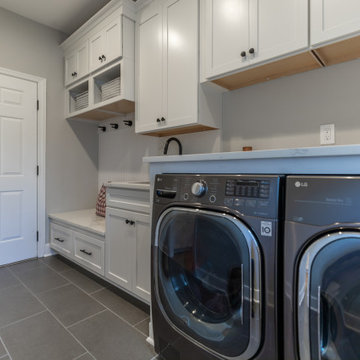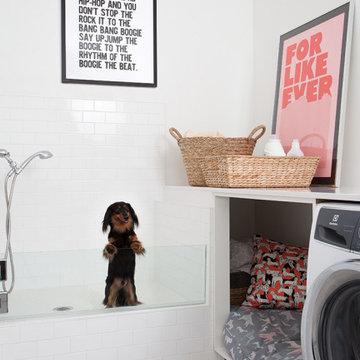Contemporary Laundry Room Ideas
Refine by:
Budget
Sort by:Popular Today
521 - 540 of 21,810 photos

Example of a small trendy single-wall light wood floor and brown floor laundry closet design in DC Metro with an undermount sink, flat-panel cabinets, beige cabinets, quartz countertops, green walls, a stacked washer/dryer and beige countertops

With a design inspired by using sustainable materials, the owner of this contemporary home in Haughton, LA, wanted to achieve a modern exterior without sacrificing thermal performance and energy efficiency. The architect’s design called for spacious, light-filled rooms with walls of windows and doors to showcase the homeowner’s art collection. LEED® was also considered during the design and construction of the home. Critical to the project’s success was window availability with short lead times.
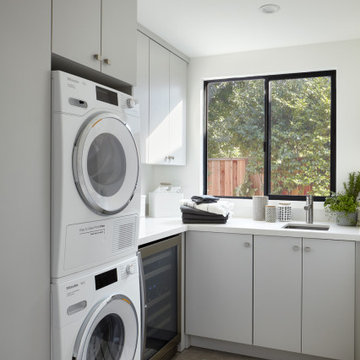
Design+Build: Baron Construction & Remodeling Co. / Photography: Agnieszka Jakubowicz
Laundry room - contemporary laundry room idea in San Francisco
Laundry room - contemporary laundry room idea in San Francisco
Find the right local pro for your project
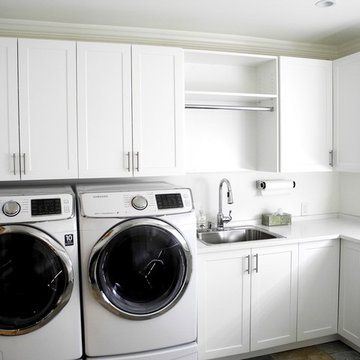
Example of a mid-sized trendy u-shaped laundry room design in New York with a drop-in sink, shaker cabinets, white cabinets, white walls, a side-by-side washer/dryer and white countertops

Move Media, Pensacola
Inspiration for a mid-sized contemporary galley concrete floor and gray floor utility room remodel in New Orleans with flat-panel cabinets, laminate countertops, white walls, a side-by-side washer/dryer, white countertops and gray cabinets
Inspiration for a mid-sized contemporary galley concrete floor and gray floor utility room remodel in New Orleans with flat-panel cabinets, laminate countertops, white walls, a side-by-side washer/dryer, white countertops and gray cabinets
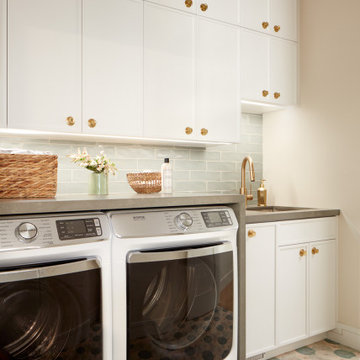
Build+Design: EBCON Corporation, Zuzana Ozel /
Styling: Rachel Forslund /
Photography: Agnieszka Jakubowicz
Laundry room - contemporary laundry room idea in San Francisco
Laundry room - contemporary laundry room idea in San Francisco
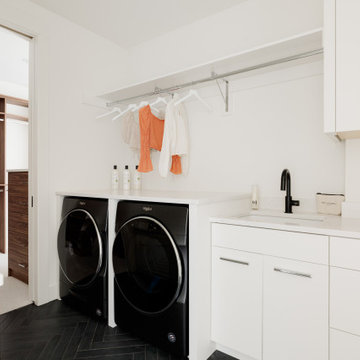
All White Laundry room with black accents and Whirpool Appliances
Trendy l-shaped dedicated laundry room photo in Minneapolis with an undermount sink, white cabinets, quartzite countertops, white walls, a side-by-side washer/dryer and white countertops
Trendy l-shaped dedicated laundry room photo in Minneapolis with an undermount sink, white cabinets, quartzite countertops, white walls, a side-by-side washer/dryer and white countertops
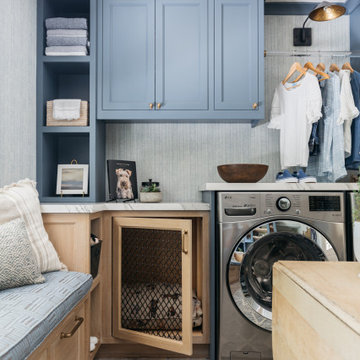
We reimagined a closed-off room as a mighty mudroom with a pet spa for the Pasadena Showcase House of Design 2020. It features a dog bath with Japanese tile and a dog-bone drain, storage for the kids’ gear, a dog kennel, a wi-fi enabled washer/dryer, and a steam closet.
---
Project designed by Courtney Thomas Design in La Cañada. Serving Pasadena, Glendale, Monrovia, San Marino, Sierra Madre, South Pasadena, and Altadena.
For more about Courtney Thomas Design, click here: https://www.courtneythomasdesign.com/
To learn more about this project, click here:
https://www.courtneythomasdesign.com/portfolio/pasadena-showcase-pet-friendly-mudroom/
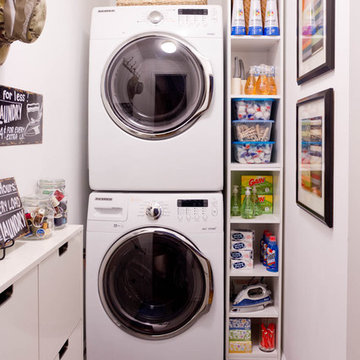
Rikki Snyder © 2013 Houzz
Staging by Superior Staging, http://www.houzz.com/pro/tammytorres/superior-staging-inc
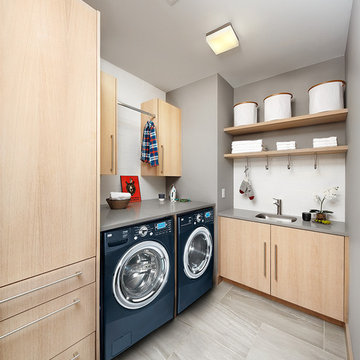
Lisa Petrole
Inspiration for a contemporary l-shaped gray floor laundry room remodel in San Francisco with an undermount sink, flat-panel cabinets, light wood cabinets, gray walls, a side-by-side washer/dryer and gray countertops
Inspiration for a contemporary l-shaped gray floor laundry room remodel in San Francisco with an undermount sink, flat-panel cabinets, light wood cabinets, gray walls, a side-by-side washer/dryer and gray countertops
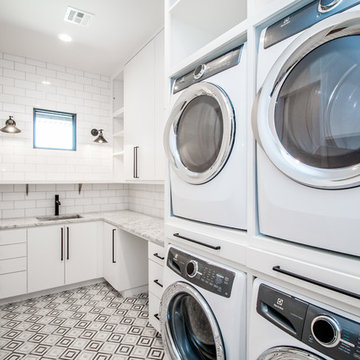
Utility room - mid-sized contemporary l-shaped multicolored floor utility room idea in Other with an undermount sink, flat-panel cabinets, white cabinets, granite countertops, white walls and a stacked washer/dryer

Laundry room with shaker white cabinets, black countertop, honeycomb tile backsplash and plenty of storage.
Example of a mid-sized trendy single-wall slate floor and gray floor dedicated laundry room design in Los Angeles with an undermount sink, shaker cabinets, white cabinets, solid surface countertops, white walls, a side-by-side washer/dryer and gray countertops
Example of a mid-sized trendy single-wall slate floor and gray floor dedicated laundry room design in Los Angeles with an undermount sink, shaker cabinets, white cabinets, solid surface countertops, white walls, a side-by-side washer/dryer and gray countertops

Functional Utility Room, located just off the Dressing Room in the Master Suite allows quick access for the owners and a view of the private garden.
Room size: 7'8" x 8'
Ceiling height: 11'
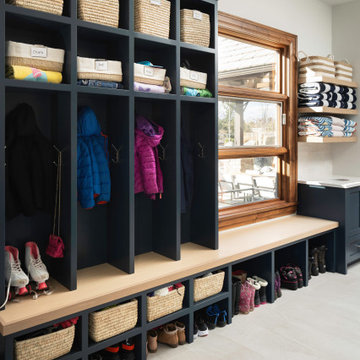
Rodwin Architecture & Skycastle Homes
Location: Boulder, Colorado, USA
Interior design, space planning and architectural details converge thoughtfully in this transformative project. A 15-year old, 9,000 sf. home with generic interior finishes and odd layout needed bold, modern, fun and highly functional transformation for a large bustling family. To redefine the soul of this home, texture and light were given primary consideration. Elegant contemporary finishes, a warm color palette and dramatic lighting defined modern style throughout. A cascading chandelier by Stone Lighting in the entry makes a strong entry statement. Walls were removed to allow the kitchen/great/dining room to become a vibrant social center. A minimalist design approach is the perfect backdrop for the diverse art collection. Yet, the home is still highly functional for the entire family. We added windows, fireplaces, water features, and extended the home out to an expansive patio and yard.
The cavernous beige basement became an entertaining mecca, with a glowing modern wine-room, full bar, media room, arcade, billiards room and professional gym.
Bathrooms were all designed with personality and craftsmanship, featuring unique tiles, floating wood vanities and striking lighting.
This project was a 50/50 collaboration between Rodwin Architecture and Kimball Modern
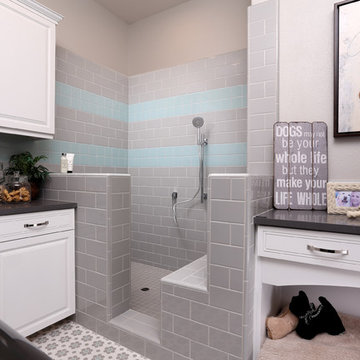
What a great laundry room that incorporates a perfect dog wash area! We accented the tiles with splashes of color withq quartz top that would be easy care for this laundry room. There's even a space for 'Fido after he gets a bath to hang with whoever is doing the laundry!!
Contemporary Laundry Room Ideas

Example of a small trendy l-shaped porcelain tile and beige floor utility room design in DC Metro with a drop-in sink, beaded inset cabinets, white cabinets, quartz countertops, beige walls and a stacked washer/dryer
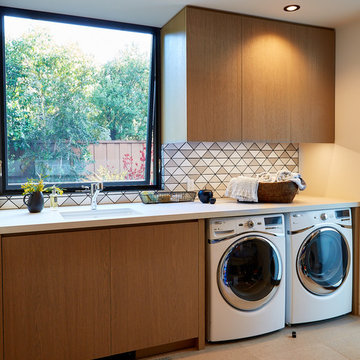
Photo by Eric Zepeda
Inspiration for a contemporary single-wall beige floor dedicated laundry room remodel in San Francisco with an undermount sink, flat-panel cabinets, medium tone wood cabinets, beige walls, a side-by-side washer/dryer and white countertops
Inspiration for a contemporary single-wall beige floor dedicated laundry room remodel in San Francisco with an undermount sink, flat-panel cabinets, medium tone wood cabinets, beige walls, a side-by-side washer/dryer and white countertops

Photo: A Kitchen That Works LLC
Utility room - mid-sized contemporary galley concrete floor and gray floor utility room idea in Seattle with an undermount sink, flat-panel cabinets, gray cabinets, solid surface countertops, gray walls, a side-by-side washer/dryer, gray backsplash and gray countertops
Utility room - mid-sized contemporary galley concrete floor and gray floor utility room idea in Seattle with an undermount sink, flat-panel cabinets, gray cabinets, solid surface countertops, gray walls, a side-by-side washer/dryer, gray backsplash and gray countertops
27






