Contemporary Laundry Room with an Undermount Sink Ideas
Refine by:
Budget
Sort by:Popular Today
101 - 120 of 2,088 photos
Item 1 of 3
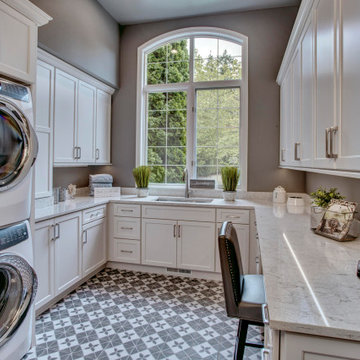
The homeowner wanted a space that wasn't just a laundry room but a space that provided more function and brightness. The old laundry room was dark and just a room you passed through when coming in and out of the garage. Now our homeowner has a space that is bright and cheery and a place where she can work as well.
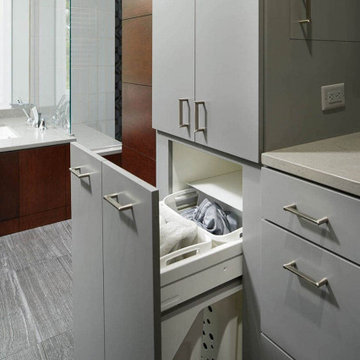
During a recent remodel, these homeowners in North Oaks left their master bath for last. And when it was time to update, they listened to the recommendation of their trusted contractor. “Our contractor said that LiLu really gets what their clients are looking for,” Angi said. “I totally agree.” During the planning stages LiLu determined the footprint didn’t need to change. With those parameters in place, LiLu was free to significantly alter the space plan overall. After gutting everything, they moved walls and rerouted plumbing to make the flow more efficient. By relocating the vanities, and then shifting and enclosing the shower in glass, LiLu dramatically improved the vista from the bedroom. Aesthetically, LiLu combined dark wood with gray lacquered cabinets, they painted the room in lighter gray tones to brighten up the space, and they created a sense of verticality. Above all, the homeowners wanted her master bathroom to feel luxurious. So LiLu included several up-scale details and custom amenities in their design—a towel warmer, a built-in hamper, and a built-in hairdryer all make her dream a reality. Now whether it’s the beginning of a new day or the end of a long one, this space makes family life feel a bit more relaxing.
-------
Project designed by Minneapolis interior design studio LiLu Interiors. They serve the Minneapolis-St. Paul area including Wayzata, Edina, and Rochester, and they travel to the far-flung destinations that their upscale clientele own second homes in.
--------
For more about LiLu Interiors, click here: https://www.liluinteriors.com/
----
To learn more about this project, click here:
https://www.liluinteriors.com/blog/portfolio-items/blissful-master-bath/
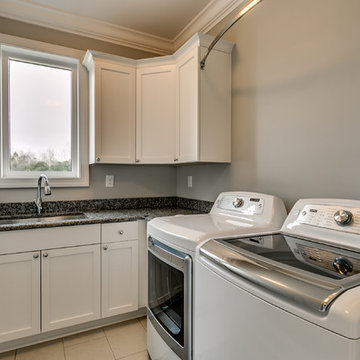
Inspiration for a small contemporary l-shaped white floor dedicated laundry room remodel in Other with an undermount sink, shaker cabinets, white cabinets, quartz countertops, gray walls and a side-by-side washer/dryer

We reimagined a closed-off room as a mighty mudroom with a pet spa for the Pasadena Showcase House of Design 2020. It features a dog bath with Japanese tile and a dog-bone drain, storage for the kids’ gear, a dog kennel, a wi-fi enabled washer/dryer, and a steam closet.
---
Project designed by Courtney Thomas Design in La Cañada. Serving Pasadena, Glendale, Monrovia, San Marino, Sierra Madre, South Pasadena, and Altadena.
For more about Courtney Thomas Design, click here: https://www.courtneythomasdesign.com/
To learn more about this project, click here:
https://www.courtneythomasdesign.com/portfolio/pasadena-showcase-pet-friendly-mudroom/
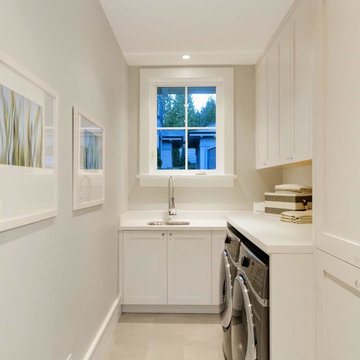
Laundry room with gray tile floors, gray walls and white trim. All white floor to ceiling cabinets with white granite countertop and stainless undermount sink. Side by side gray washer dryer. Photos by Gambrick. www.gambrick.com

Custom built Bellmont cabinets from their Natura collection in the 1900 series. Designed to maximize space and storage. Surround panels help give the washer and dryer a built-in look.

Dedicated laundry room - mid-sized contemporary single-wall ceramic tile and multicolored floor dedicated laundry room idea in Chicago with an undermount sink, shaker cabinets, distressed cabinets, solid surface countertops, beige walls, a side-by-side washer/dryer and white countertops
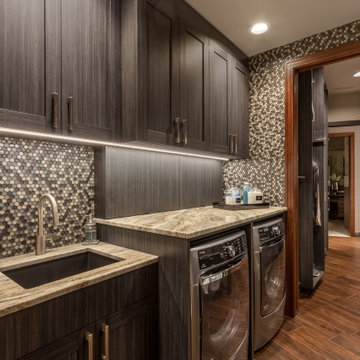
Example of a small trendy single-wall dark wood floor and brown floor dedicated laundry room design in Omaha with an undermount sink, recessed-panel cabinets, gray cabinets, granite countertops, a side-by-side washer/dryer and multicolored countertops
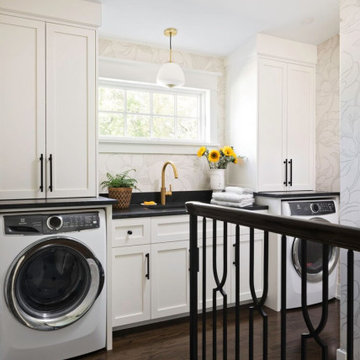
Our St. Pete studio designed this beautiful bungalow to exude feelings of warmth, comfort, and coziness without compromising on style and aesthetics. A beautiful neutral palette highlights the house's stunning decor and artwork. We also added statement lighting to create attractive focal points in each room. In the bedroom, we created a cozy organic feel with cane lamps, a salmon pink sofa, and comfortable furnishings. The kitchen was designed with beautiful white cabinetry and complementing countertops. A stunning blue and white backsplash adds a cheerful pop. We chose fun colors and accessories in the living room to create a light, casual ambience and a warm, lived-in feel.
---
Pamela Harvey Interiors offers interior design services in St. Petersburg and Tampa, and throughout Florida's Suncoast area, from Tarpon Springs to Naples, including Bradenton, Lakewood Ranch, and Sarasota.
For more about Pamela Harvey Interiors, see here: https://www.pamelaharveyinteriors.com/
To learn more about this project, see here: https://www.pamelaharveyinteriors.com/portfolio-galleries/bungalow-style-st-petersburg-fl
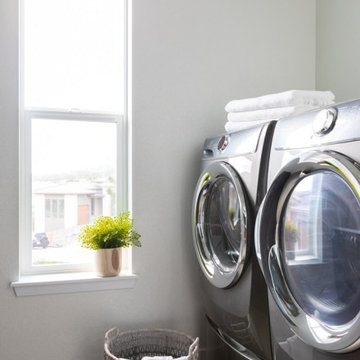
Our studio got to work with incredible clients to design this new-build home from the ground up. We wanted to make certain that we showcased the breathtaking views, so we designed the entire space around the vistas. Our inspiration for this home was a mix of modern design and mountain style homes, and we made sure to add natural finishes and textures throughout. The fireplace in the great room is a perfect example of this, as we featured an Italian marble in different finishes and tied it together with an iron mantle. All the finishes, furniture, and material selections were hand-picked–like the 200-pound chandelier in the master bedroom and the hand-made wallpaper in the living room–to accentuate the natural setting of the home as well as to serve as focal design points themselves.
---
Project designed by Montecito interior designer Margarita Bravo. She serves Montecito as well as surrounding areas such as Hope Ranch, Summerland, Santa Barbara, Isla Vista, Mission Canyon, Carpinteria, Goleta, Ojai, Los Olivos, and Solvang.
For more about MARGARITA BRAVO, click here: https://www.margaritabravo.com/
To learn more about this project, click here:
https://www.margaritabravo.com/portfolio/castle-pines-village-interior-design/
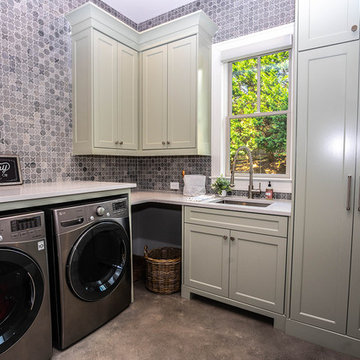
Dedicated laundry room - mid-sized contemporary l-shaped concrete floor dedicated laundry room idea in Atlanta with an undermount sink, shaker cabinets, gray cabinets, solid surface countertops, a side-by-side washer/dryer and white countertops
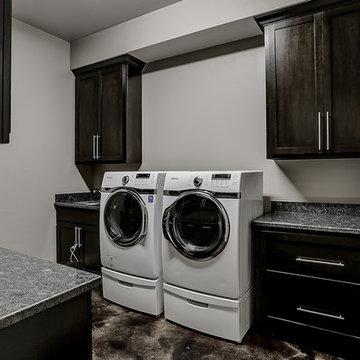
nordukfinehomes
Utility room - large contemporary l-shaped concrete floor utility room idea in Oklahoma City with an undermount sink, shaker cabinets, dark wood cabinets, granite countertops, gray walls and a side-by-side washer/dryer
Utility room - large contemporary l-shaped concrete floor utility room idea in Oklahoma City with an undermount sink, shaker cabinets, dark wood cabinets, granite countertops, gray walls and a side-by-side washer/dryer
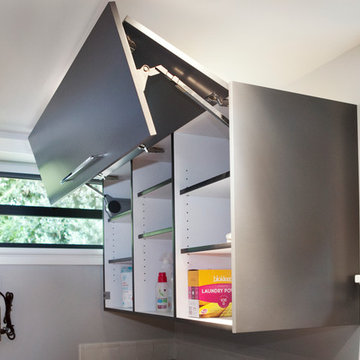
Sara Soko Photography
Example of a mid-sized trendy single-wall porcelain tile dedicated laundry room design in Seattle with an undermount sink, gray cabinets, quartz countertops, gray walls and a side-by-side washer/dryer
Example of a mid-sized trendy single-wall porcelain tile dedicated laundry room design in Seattle with an undermount sink, gray cabinets, quartz countertops, gray walls and a side-by-side washer/dryer
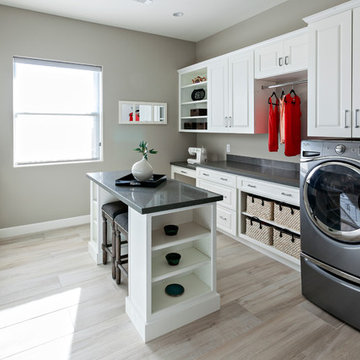
With ample space for washing/drying and hanging clothes, this light and airy laundry boasts storage space for wrapping presents, storing crafting supplies and a pull out ironing board accessible from a drawer for those quick touch ups.
Photo Credit: Pam Singleton
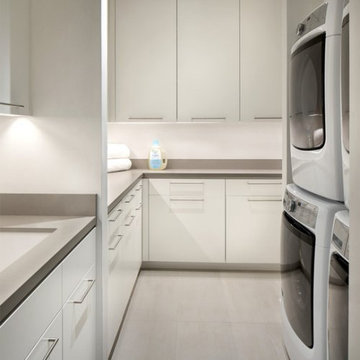
Aptly titled Artist Haven, our Aspen studio designed this private home in Aspen's West End for an artist-client who expresses the concept of "less is more." In this extensive remodel, we created a serene, organic foyer to welcome our clients home. We went with soft neutral palettes and cozy furnishings. A wool felt area rug and textural pillows make the bright open space feel warm and cozy. The floor tile turned out beautifully and is low maintenance as well. We used the high ceilings to add statement lighting to create visual interest. Colorful accent furniture and beautiful decor elements make this truly an artist's retreat.
---
Joe McGuire Design is an Aspen and Boulder interior design firm bringing a uniquely holistic approach to home interiors since 2005.
For more about Joe McGuire Design, see here: https://www.joemcguiredesign.com/
To learn more about this project, see here:
https://www.joemcguiredesign.com/artists-haven
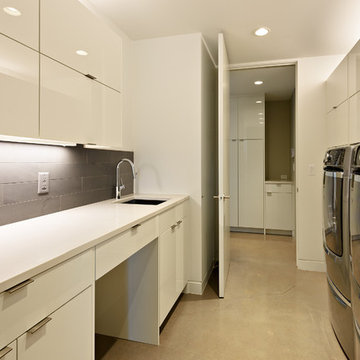
Utility room - mid-sized contemporary concrete floor and beige floor utility room idea in Salt Lake City with an undermount sink, flat-panel cabinets, white cabinets, quartz countertops, gray walls and a side-by-side washer/dryer
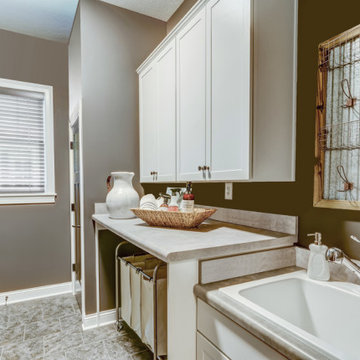
Patterned rugs, printed wallpaper, statement mirrors and lights, metal accents, and warm floors. This home is a treasure trove of modern design:
Project completed by Wendy Langston's Everything Home interior design firm , which serves Carmel, Zionsville, Fishers, Westfield, Noblesville, and Indianapolis.
For more about Everything Home, click here: https://everythinghomedesigns.com/
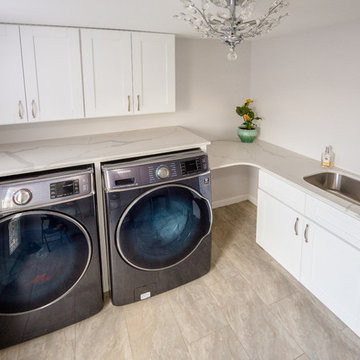
Kay Lim
Example of a mid-sized trendy l-shaped porcelain tile and brown floor utility room design in Philadelphia with an undermount sink, quartz countertops, white walls, a side-by-side washer/dryer, shaker cabinets and white cabinets
Example of a mid-sized trendy l-shaped porcelain tile and brown floor utility room design in Philadelphia with an undermount sink, quartz countertops, white walls, a side-by-side washer/dryer, shaker cabinets and white cabinets
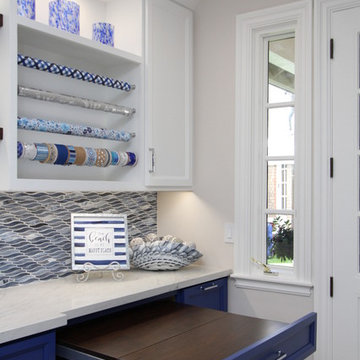
Inspiration for a large contemporary galley porcelain tile and beige floor utility room remodel in Orange County with an undermount sink, recessed-panel cabinets, blue cabinets, quartzite countertops, beige walls, a side-by-side washer/dryer and white countertops
Contemporary Laundry Room with an Undermount Sink Ideas

Inspiration for a mid-sized contemporary galley linoleum floor dedicated laundry room remodel in Minneapolis with an undermount sink, flat-panel cabinets, medium tone wood cabinets, quartzite countertops and a stacked washer/dryer
6





