Contemporary Light Wood Floor Entryway Ideas
Refine by:
Budget
Sort by:Popular Today
181 - 200 of 4,193 photos
Item 1 of 3
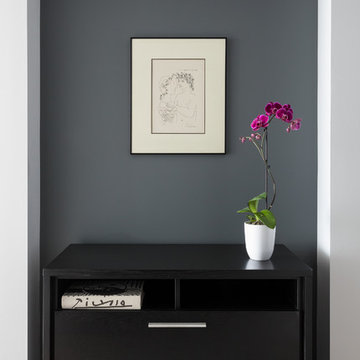
The accent niche in the front entry provides impact upon first sight. All eyes land on the original Picasso in contrast with the dramatic dark wall it hangs on. Downtown Condominium, High Rise Remodel, Seattle, WA. Belltown Design. Photography by Julie Mannell
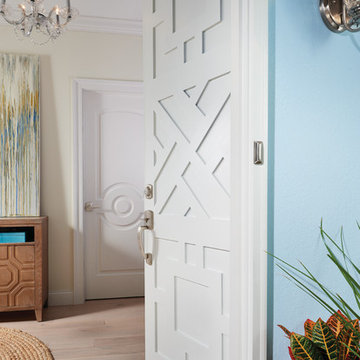
Inspiration for a mid-sized contemporary light wood floor entryway remodel in Indianapolis with gray walls and a white front door
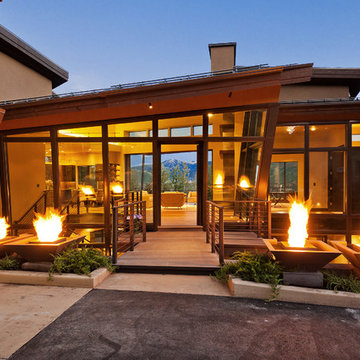
Large trendy light wood floor entryway photo in Salt Lake City with white walls and a glass front door
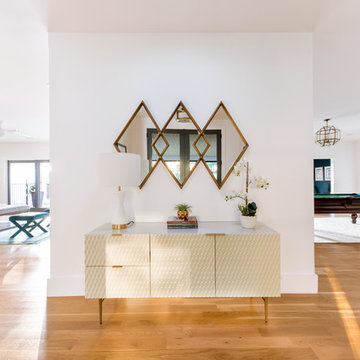
Example of a huge trendy light wood floor entryway design in Dallas with white walls and a black front door
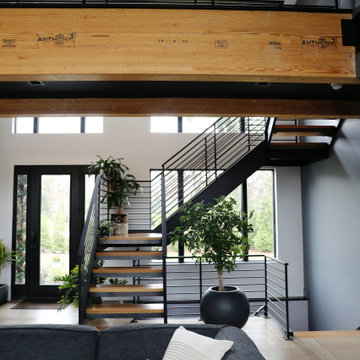
Example of a mid-sized trendy light wood floor and beige floor entryway design in New York with white walls and a glass front door
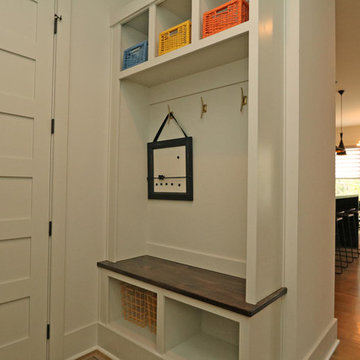
T&T Photos
Example of a mid-sized trendy light wood floor and beige floor entryway design in Atlanta with white walls and a white front door
Example of a mid-sized trendy light wood floor and beige floor entryway design in Atlanta with white walls and a white front door
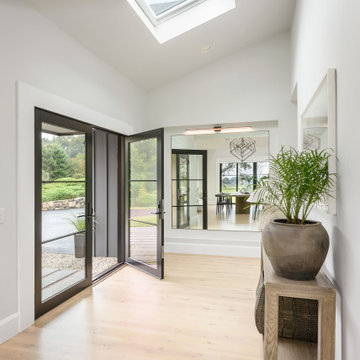
Inspiration for a huge contemporary light wood floor and beige floor entryway remodel in New York with white walls and a black front door
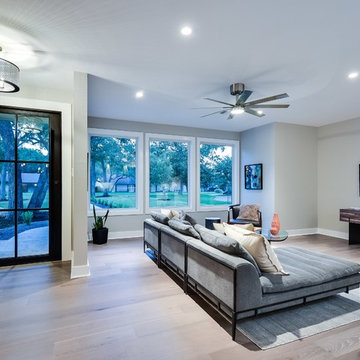
Shutterbug Studios
Entryway - large contemporary light wood floor entryway idea in Austin with gray walls and a metal front door
Entryway - large contemporary light wood floor entryway idea in Austin with gray walls and a metal front door
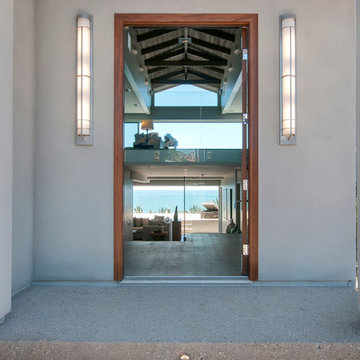
Glass panel railing opens up space upon entering to reveal ocean view on both levels.
Example of a large trendy light wood floor entryway design in San Diego with gray walls and a medium wood front door
Example of a large trendy light wood floor entryway design in San Diego with gray walls and a medium wood front door
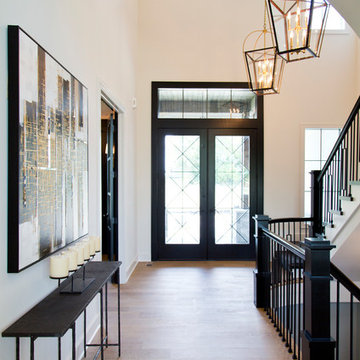
Large trendy light wood floor and brown floor entryway photo in Kansas City with white walls and a black front door
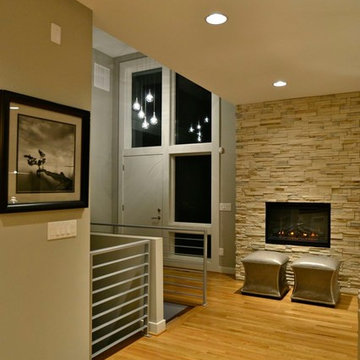
Mid-sized trendy light wood floor entryway photo in Cincinnati with beige walls and a white front door
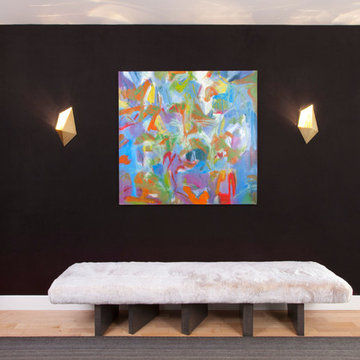
With an elevator that opens right into the apartment, we designed an entry with a custom faux fur bench, eggplant suede wallcovering, and jewel-like sconces. The Abstract art really sets the tone for the rest of the apartment.
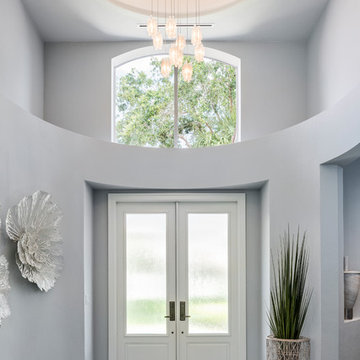
Designed by: Amy Coslet / Sherri DuPont
Photographed by: Amber Frederiksen Photography
Entryway - large contemporary light wood floor and gray floor entryway idea in Other with gray walls and a white front door
Entryway - large contemporary light wood floor and gray floor entryway idea in Other with gray walls and a white front door
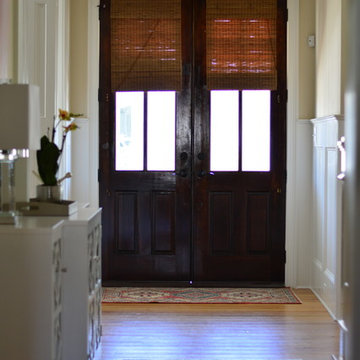
You don’t have to over accessorize an area to make a statement. This foyer, which started as an empty, blank slate, leads into the formal dining room I also decorated for this Charleston couple. I really wanted to put in a settee or some type of seating but I could not find anything that suited the space. I chose the following – Home Decorators Reflections three piece cabinet with mirror doors, Homegoods tray, planter, lamp and jack accessories, GDC Home (Charleston) faux white leather books and area rugs, Serena & Lily pendant, original art – to make a light and refreshing white and pink foyer.
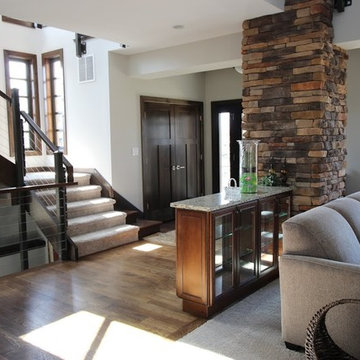
Entryway - large contemporary light wood floor entryway idea in Other with white walls and a dark wood front door
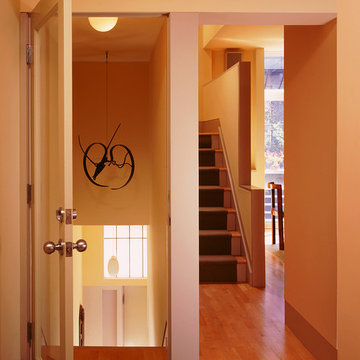
"To design a house with a garage, an office, three bedrooms and three bathrooms in a 16-foot-wide space was a challenge. The result is a great way to live downtown." Cecil Baker, Philadelphia Style Magazine
11th Street Residence is one of a series of three townhouses built in the Washington Square West neighborhood of Philadelphia. Once a vacant lot owned by the redevelopment authority, the project was seen as an opportunity to infuse new residential life onto 11th Street. The design of the three 16-foot homes was based on maximum flexibility. The 'residence' is encompassed within the second and third floors; the rear portion of the first floor and the entirety of the fourth floor were offered for customization - either as two office suites, as a standalone rental opportunity (in the case of the first floor), or as expansions of the basic residence.
The design resolution of the 11th Street facades attempts to echo the rhythms and materials of the eclectic streetscape without lapsing into historical repetition. Brick, Arriscraft Renaissance masonry units, and Kalwall combine at the exterior to create a thoroughly modern façade in the city.
Tom Crane Photography
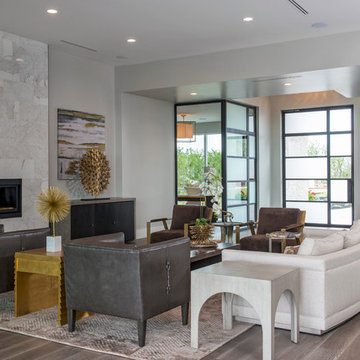
Merrick Ales Photography
Entryway - huge contemporary light wood floor entryway idea in Austin with gray walls
Entryway - huge contemporary light wood floor entryway idea in Austin with gray walls
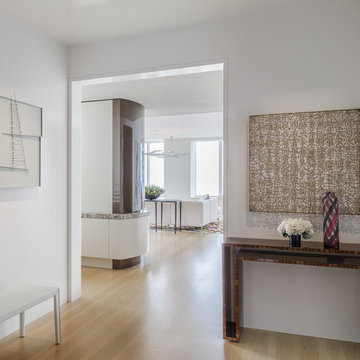
David Duncan Livingston
Entryway - large contemporary light wood floor and beige floor entryway idea in San Francisco with white walls
Entryway - large contemporary light wood floor and beige floor entryway idea in San Francisco with white walls
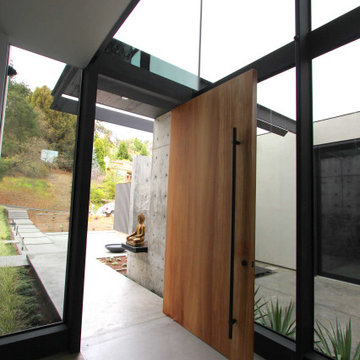
Example of a mid-sized trendy light wood floor and gray floor entryway design in San Francisco with white walls and a medium wood front door
Contemporary Light Wood Floor Entryway Ideas
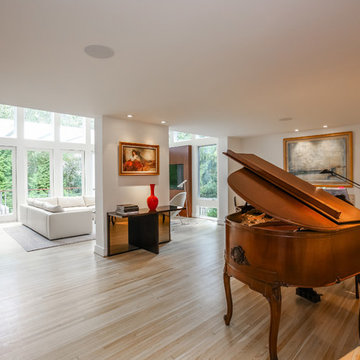
Dramatic modern addition to a 1950's colonial. The project program was to include a Great Room and first floor Master Suite. While the existing home was traditional in many of its components, the new addition was to be modern in design, spacious, open, lots of natural light, and bring the outside in. The new addition has 10’ ceilings. A sloped light monitor extends the height of the Great Room to a 13’+ ceiling over the great room, 8’ doors, walls of glass, minimalist detailing and neutral colors. The new spaces have a great sense of openness bringing the greenery from the landscaping in.
Marlon Crutchfield Photography
10





