Contemporary Light Wood Floor Entryway Ideas
Refine by:
Budget
Sort by:Popular Today
141 - 160 of 4,197 photos

Inspiration for a large contemporary light wood floor and brown floor entryway remodel in New York with gray walls and a glass front door
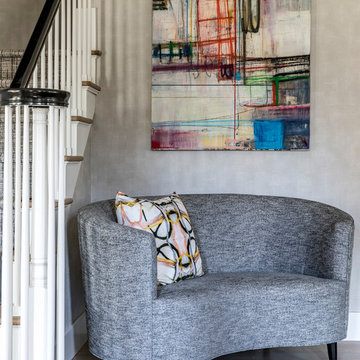
Marco Ricca
Example of a mid-sized trendy light wood floor foyer design in New York with gray walls
Example of a mid-sized trendy light wood floor foyer design in New York with gray walls
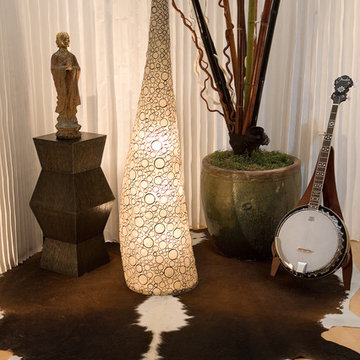
Foyer displays the homeowners loves of playing the banjo, becoming Buddhist, an Asian aesthetic, and his love of the ocean is represented in the capiz shell floor lamp.
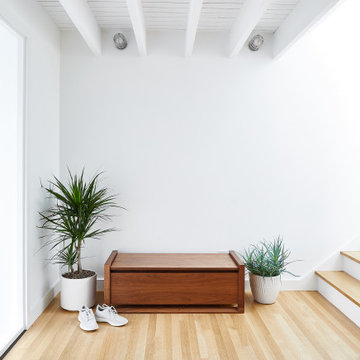
Aubrie Pick Photography
Foyer - mid-sized contemporary light wood floor foyer idea in San Francisco
Foyer - mid-sized contemporary light wood floor foyer idea in San Francisco
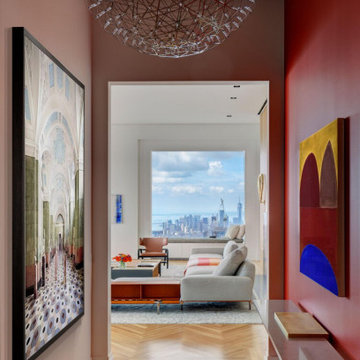
A dramatic entry to a 4000 sf art filled apartment.
Inspiration for a mid-sized contemporary light wood floor single front door remodel in New York
Inspiration for a mid-sized contemporary light wood floor single front door remodel in New York
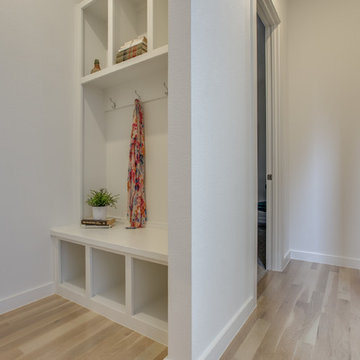
Inspiration for a small contemporary light wood floor and brown floor mudroom remodel in Dallas with white walls
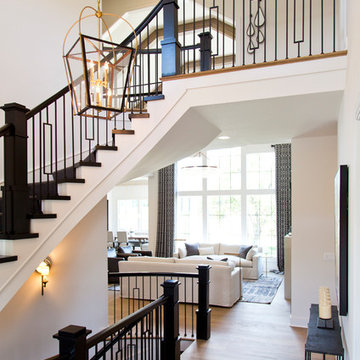
Inspiration for a large contemporary light wood floor and brown floor entryway remodel in Kansas City with white walls and a black front door
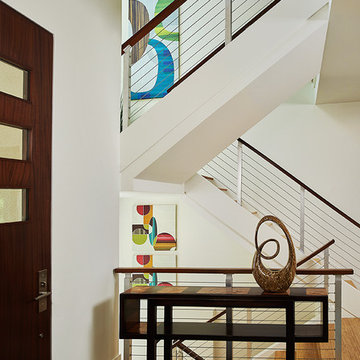
Builder: Mike Schaap Builders
Photographer: Ashley Avila Photography
Both chic and sleek, this streamlined Art Modern-influenced home is the equivalent of a work of contemporary sculpture and includes many of the features of this cutting-edge style, including a smooth wall surface, horizontal lines, a flat roof and an enduring asymmetrical appeal. Updated amenities include large windows on both stories with expansive views that make it perfect for lakefront lots, with stone accents, floor plan and overall design that are anything but traditional.
Inside, the floor plan is spacious and airy. The 2,200-square foot first level features an open plan kitchen and dining area, a large living room with two story windows, a convenient laundry room and powder room and an inviting screened in porch that measures almost 400 square feet perfect for reading or relaxing. The three-car garage is also oversized, with almost 1,000 square feet of storage space. The other levels are equally roomy, with almost 2,000 square feet of living space in the lower level, where a family room with 10-foot ceilings, guest bedroom and bath, game room with shuffleboard and billiards are perfect for entertaining. Upstairs, the second level has more than 2,100 square feet and includes a large master bedroom suite complete with a spa-like bath with double vanity, a playroom and two additional family bedrooms with baths.
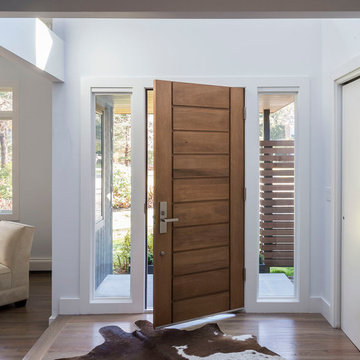
Example of a mid-sized trendy light wood floor entryway design in New York with white walls and a medium wood front door
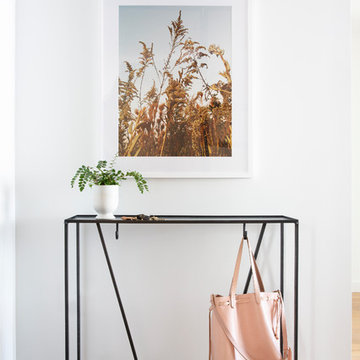
Inspiration for a mid-sized contemporary light wood floor and brown floor entryway remodel in San Francisco with white walls
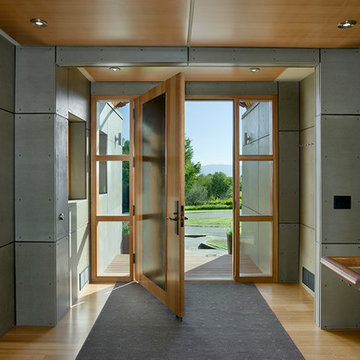
This extensive renovation of a 1980s Tudor-style residence made use of the original structure’s good “bones,” unique form, and excellent site orientation while shaping it to suit a modernist design sensibility and the family’s needs. Designed by Ward+Blake Architects
Photo Credit: Roger Wade
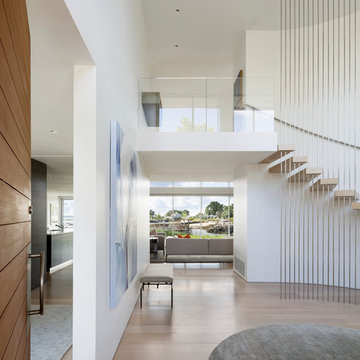
Michael Moran/OTTO photography.
The objective of this award-winning gut renovation was to create a spatially dynamic, light-filled, and energy-efficient home with a strong connection to Long Island Sound. The design strategy is straightforward: a gabled roof covers a central “spine” corridor that terminates with cathedral ceilinged spaces at both ends. The relocated approach and entry deposit visitors into the front hall with its curvilinear, cantilevered stair. A two-story, windowed family gathering space lies ahead – a straight shot to the water beyond.
The design challenge was to utilize the existing house footprint and structure, while raising the top of foundation walls to exceed new flood regulations, reconfiguring the spatial organization, and using innovative materials to produce a tight thermal envelope and contemporary yet contextually appropriate facades.
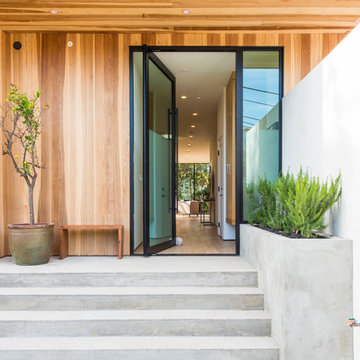
Example of a trendy light wood floor and multicolored floor entryway design in Los Angeles with multicolored walls and a metal front door
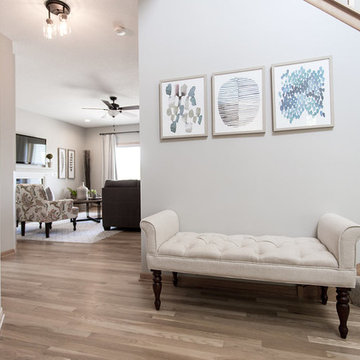
Small trendy light wood floor and beige floor entry hall photo in Minneapolis with gray walls
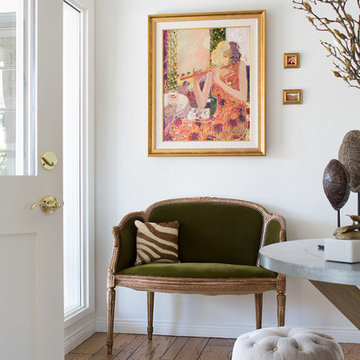
Meghan Bob Photography
Example of a mid-sized trendy light wood floor and brown floor entryway design in Los Angeles with white walls and a black front door
Example of a mid-sized trendy light wood floor and brown floor entryway design in Los Angeles with white walls and a black front door
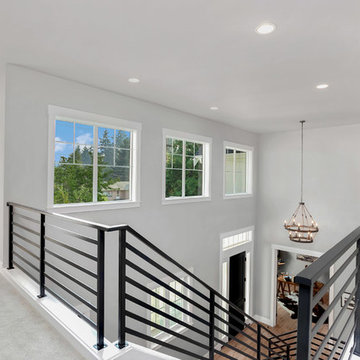
The Hunter was built in 2017 by Enfort Homes of Kirkland Washington.
Example of a mid-sized trendy light wood floor and beige floor entryway design in Seattle with gray walls and a black front door
Example of a mid-sized trendy light wood floor and beige floor entryway design in Seattle with gray walls and a black front door
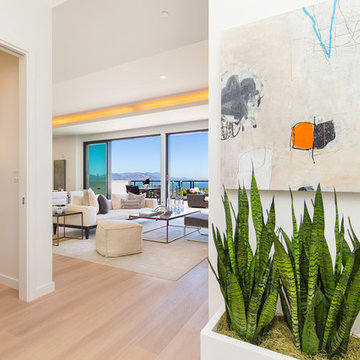
Entry area, Penthouse, modern build in San Francisco's Pacific Heights.
Leila Seppa Photography.
Entryway - small contemporary light wood floor entryway idea in San Francisco with white walls
Entryway - small contemporary light wood floor entryway idea in San Francisco with white walls
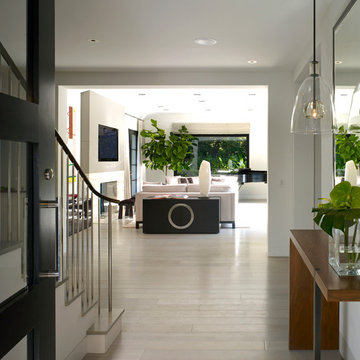
John Linden Photography
Mid-sized trendy light wood floor entry hall photo in Los Angeles with white walls
Mid-sized trendy light wood floor entry hall photo in Los Angeles with white walls
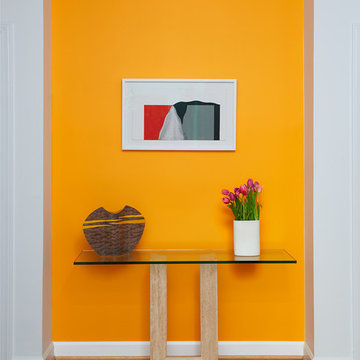
Anice Hoachlander
Entryway - large contemporary light wood floor entryway idea in DC Metro with yellow walls and a glass front door
Entryway - large contemporary light wood floor entryway idea in DC Metro with yellow walls and a glass front door
Contemporary Light Wood Floor Entryway Ideas
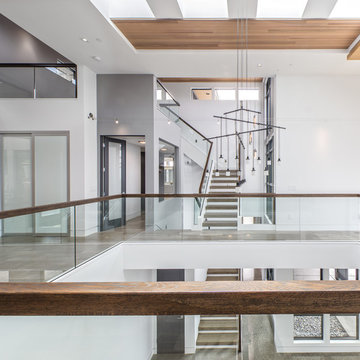
Example of a large trendy light wood floor and brown floor entryway design in Seattle with white walls and a dark wood front door
8





