Contemporary Limestone Floor Kitchen Ideas
Refine by:
Budget
Sort by:Popular Today
41 - 60 of 3,041 photos
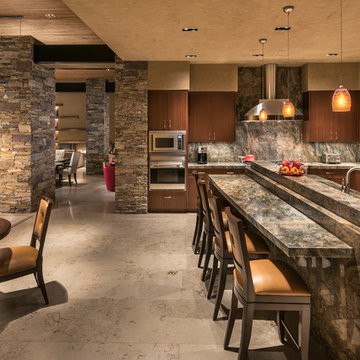
Desert Contemporary kitchen with large island, extensive use of natural materials - stone, wood and metal. Wolff/Sub Zero appliances.
Architect - Bing Hu.
Contractor - Manship Builder.
Interior Design - Susan Hersker and Elaine Ryckman
Photo Mark Boisclair
Project designed by Susie Hersker’s Scottsdale interior design firm Design Directives. Design Directives is active in Phoenix, Paradise Valley, Cave Creek, Carefree, Sedona, and beyond.
For more about Design Directives, click here: https://susanherskerasid.com/
To learn more about this project, click here: https://susanherskerasid.com/desert-contemporary/
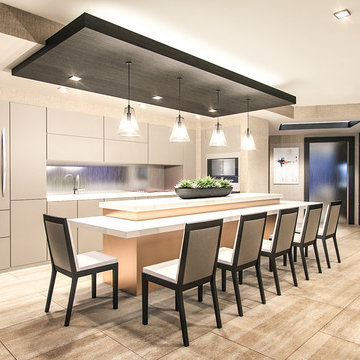
David Hiller
Inspiration for a mid-sized contemporary single-wall limestone floor eat-in kitchen remodel in Miami with a double-bowl sink, flat-panel cabinets, gray cabinets, marble countertops, metallic backsplash, glass sheet backsplash, paneled appliances and an island
Inspiration for a mid-sized contemporary single-wall limestone floor eat-in kitchen remodel in Miami with a double-bowl sink, flat-panel cabinets, gray cabinets, marble countertops, metallic backsplash, glass sheet backsplash, paneled appliances and an island
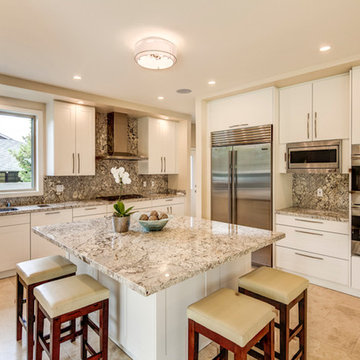
Enclosed kitchen - mid-sized contemporary l-shaped limestone floor and beige floor enclosed kitchen idea in Hawaii with a double-bowl sink, shaker cabinets, white cabinets, granite countertops, gray backsplash, stone slab backsplash, stainless steel appliances and an island
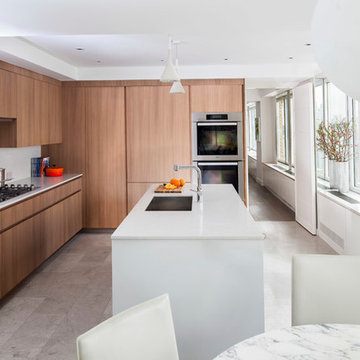
Neil Landino
GDG Designworks gut renovated this duplex apartment in New York City. We advised on all furniture, art, fixtures and finishes.
Example of a large trendy l-shaped limestone floor eat-in kitchen design in New York with an undermount sink, flat-panel cabinets, medium tone wood cabinets, quartz countertops, beige backsplash, stainless steel appliances and an island
Example of a large trendy l-shaped limestone floor eat-in kitchen design in New York with an undermount sink, flat-panel cabinets, medium tone wood cabinets, quartz countertops, beige backsplash, stainless steel appliances and an island
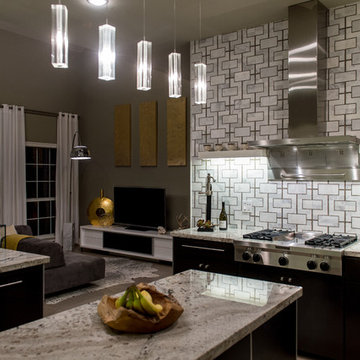
Night view of the keeping room and kitchen.
Eat-in kitchen - mid-sized contemporary u-shaped limestone floor eat-in kitchen idea in New Orleans with an integrated sink, flat-panel cabinets, black cabinets, granite countertops, multicolored backsplash, stainless steel appliances and an island
Eat-in kitchen - mid-sized contemporary u-shaped limestone floor eat-in kitchen idea in New Orleans with an integrated sink, flat-panel cabinets, black cabinets, granite countertops, multicolored backsplash, stainless steel appliances and an island
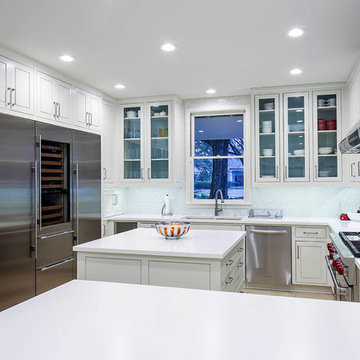
Kitchen
Details: Custom Cabinets, Seamless Corian Countertops, Micro-Mosaic Glass Backsplash
Photo:Melissa Oivanki
Eat-in kitchen - mid-sized contemporary u-shaped limestone floor eat-in kitchen idea in New Orleans with an undermount sink, flat-panel cabinets, white cabinets, solid surface countertops, multicolored backsplash, glass tile backsplash, stainless steel appliances and an island
Eat-in kitchen - mid-sized contemporary u-shaped limestone floor eat-in kitchen idea in New Orleans with an undermount sink, flat-panel cabinets, white cabinets, solid surface countertops, multicolored backsplash, glass tile backsplash, stainless steel appliances and an island
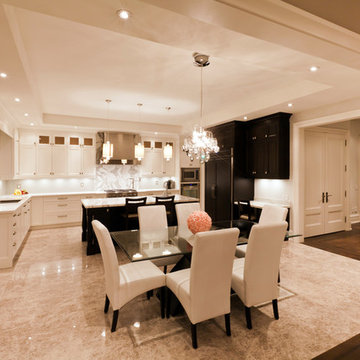
Mid-sized trendy l-shaped limestone floor open concept kitchen photo in Los Angeles with an undermount sink, shaker cabinets, white cabinets, quartz countertops, white backsplash, stone tile backsplash, stainless steel appliances and an island
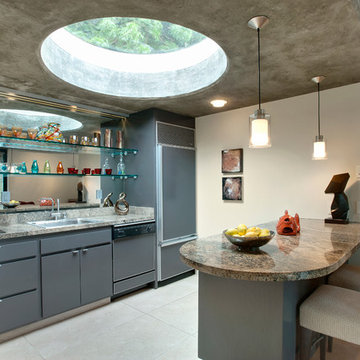
This striking pool house is a freestanding structure on the property. Its unique modern architecture is complimented with clean-lined modern furnishings that are layered with a mix of textures to add warmth.
Thomas Grubba
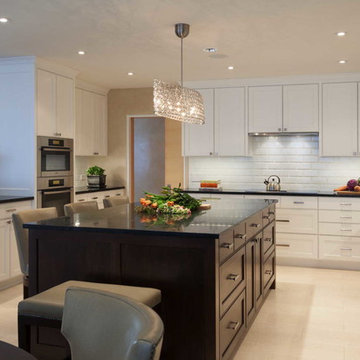
Kitchen: Lots of storage and working counter space. Clean lines; crisp and contrasting tones.
Photography: Brian Droege
Example of a large trendy u-shaped limestone floor and beige floor open concept kitchen design in Minneapolis with a drop-in sink, recessed-panel cabinets, white cabinets, soapstone countertops, white backsplash, subway tile backsplash, stainless steel appliances and an island
Example of a large trendy u-shaped limestone floor and beige floor open concept kitchen design in Minneapolis with a drop-in sink, recessed-panel cabinets, white cabinets, soapstone countertops, white backsplash, subway tile backsplash, stainless steel appliances and an island
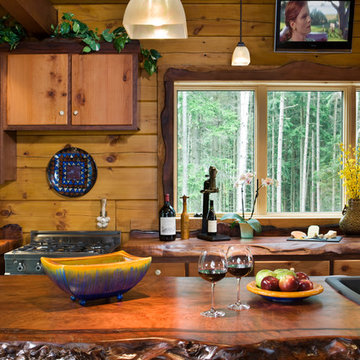
Live edge natural wood countertops, rustic bar stools, hickory cabinets with redwood doors and antler knobs. Photo by Roger Wade.
Large trendy limestone floor eat-in kitchen photo in Nashville with a double-bowl sink, flat-panel cabinets, medium tone wood cabinets, wood countertops and an island
Large trendy limestone floor eat-in kitchen photo in Nashville with a double-bowl sink, flat-panel cabinets, medium tone wood cabinets, wood countertops and an island
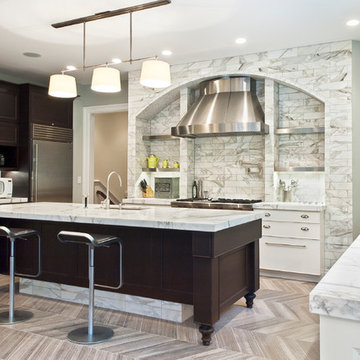
Eat-in kitchen - large contemporary u-shaped limestone floor eat-in kitchen idea in New York with an undermount sink, recessed-panel cabinets, dark wood cabinets, marble countertops, white backsplash, stone tile backsplash, stainless steel appliances and an island
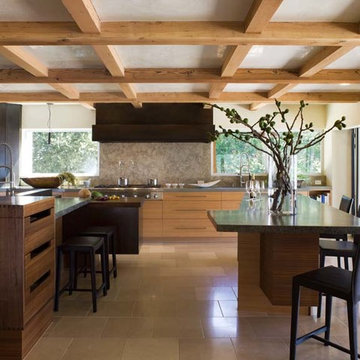
After 15 years in their 1970’s suburban ranch house, our clients requested a complete remodel. As landscape designers, gourmands and artifact collectors, they wanted an open floor plan with room to cook, custom cabinetry to display their eclectic collections and abundance of exterior interludes. We created a new structural logic, replacing the two-story western wall with four glass doors that opened up the living room and double-island kitchen (including wood burning oven and beverage station) to a view of the valley. The warm contemporary palette of natural wood, stone and acid washed steel brought together make for an open space ideal for family gatherings and entertaining.
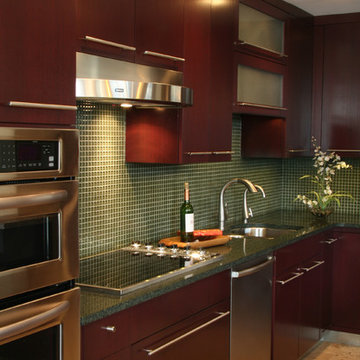
This kitchen is part of an entire first floor renovation performed on a condominium unit in Arlington Heights. The cramped and closed off galley kitchen was opened up by removing an entire wall situated where the new bar seating stands, allowing the newly expansive kitchen to open up directly to the great room living area directly adjacent. The renovation included all new flooring, a home office renovation, and a powder room renovation. The homeowner loved a simple contemporary style choosing clean lines, glass materials. and natural stone floors which in turn created a welcoming new space to entertain friends and family.
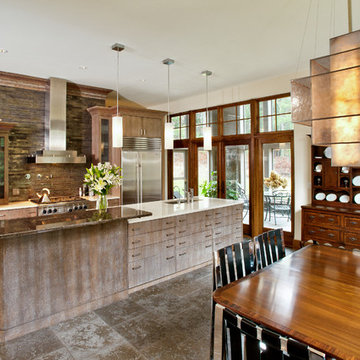
Open concept kitchen - mid-sized contemporary galley limestone floor open concept kitchen idea in New York with an undermount sink, flat-panel cabinets, distressed cabinets, granite countertops, brown backsplash, ceramic backsplash, stainless steel appliances and an island
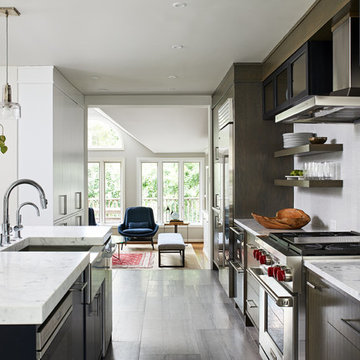
Example of a trendy limestone floor and gray floor eat-in kitchen design in DC Metro with a farmhouse sink, flat-panel cabinets, gray cabinets, marble countertops, white backsplash, glass tile backsplash, stainless steel appliances, an island and white countertops
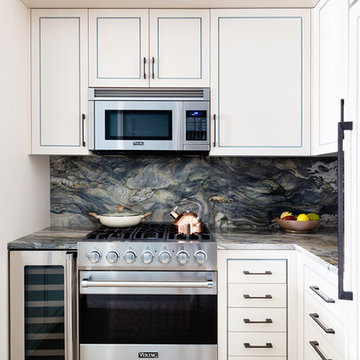
Brittany Ambridge
Small trendy u-shaped limestone floor and beige floor kitchen photo in New York with an undermount sink, quartzite countertops, multicolored backsplash, stone slab backsplash, paneled appliances, an island and multicolored countertops
Small trendy u-shaped limestone floor and beige floor kitchen photo in New York with an undermount sink, quartzite countertops, multicolored backsplash, stone slab backsplash, paneled appliances, an island and multicolored countertops
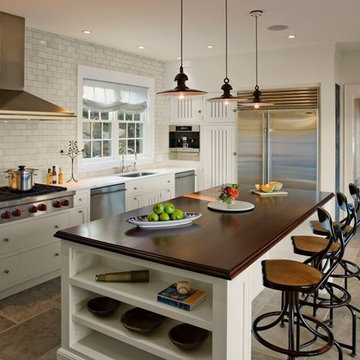
Historic renovation on the very edge of the CT River. Beautifully restored exterior compliments the highly detailed interior with its paneled walls and built-in cabinets. Also enjoys a modern kitchen opening up to a comfortable deck where you can enjoy your morning coffee and watch the boats go by!
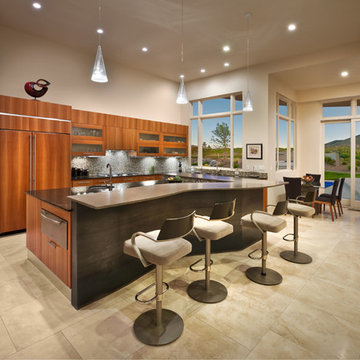
Example of a large trendy l-shaped limestone floor kitchen design in Other with an undermount sink, glass-front cabinets, medium tone wood cabinets, granite countertops, multicolored backsplash, glass tile backsplash, paneled appliances and an island
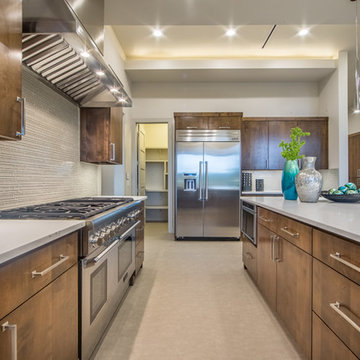
Inspiration for a large contemporary u-shaped limestone floor open concept kitchen remodel in Austin with flat-panel cabinets, marble countertops, white backsplash, matchstick tile backsplash, stainless steel appliances, an island, an undermount sink and medium tone wood cabinets
Contemporary Limestone Floor Kitchen Ideas
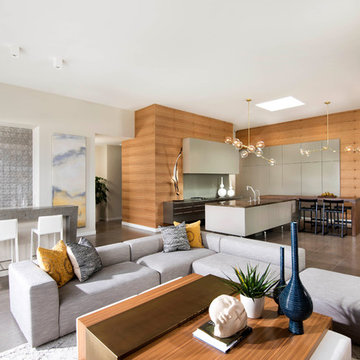
Anita Lang - IMI Design - Scottsdale, AZ
Eat-in kitchen - large contemporary single-wall limestone floor and beige floor eat-in kitchen idea in Phoenix with a drop-in sink, gray cabinets, onyx countertops, metallic backsplash, stainless steel appliances and two islands
Eat-in kitchen - large contemporary single-wall limestone floor and beige floor eat-in kitchen idea in Phoenix with a drop-in sink, gray cabinets, onyx countertops, metallic backsplash, stainless steel appliances and two islands
3





