Contemporary Limestone Floor Kitchen Ideas
Refine by:
Budget
Sort by:Popular Today
81 - 100 of 3,041 photos
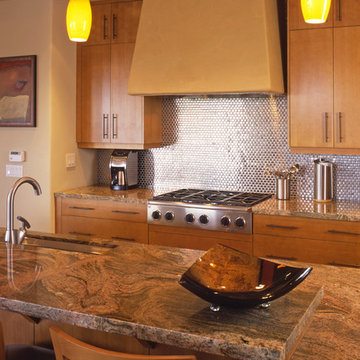
Open concept kitchen - large contemporary l-shaped limestone floor open concept kitchen idea in San Francisco with an undermount sink, flat-panel cabinets, medium tone wood cabinets, granite countertops, metallic backsplash, metal backsplash, stainless steel appliances and an island
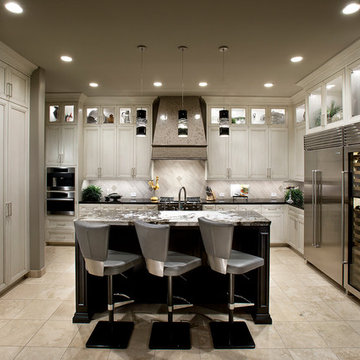
Dino Tonn
Large trendy u-shaped limestone floor enclosed kitchen photo in Phoenix with stainless steel appliances, recessed-panel cabinets, white cabinets, granite countertops, beige backsplash, stone tile backsplash and an island
Large trendy u-shaped limestone floor enclosed kitchen photo in Phoenix with stainless steel appliances, recessed-panel cabinets, white cabinets, granite countertops, beige backsplash, stone tile backsplash and an island
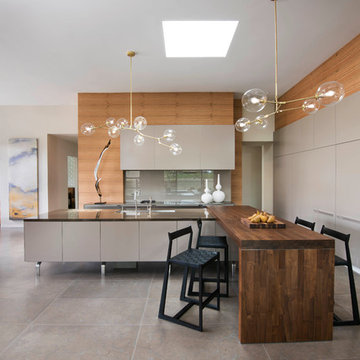
Inspiration for a contemporary l-shaped limestone floor kitchen remodel in Phoenix with an undermount sink, flat-panel cabinets, stainless steel appliances and two islands
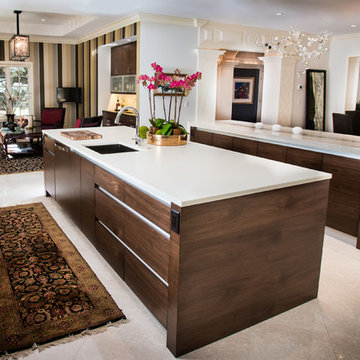
Inspiration for a large contemporary u-shaped limestone floor open concept kitchen remodel in Denver with an undermount sink, flat-panel cabinets, dark wood cabinets, quartz countertops, beige backsplash, porcelain backsplash, paneled appliances and two islands
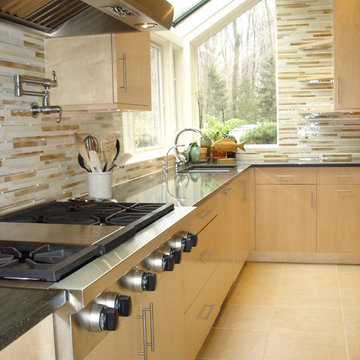
Designed by Bob Blanco for Shore & Country Kitchens. Clean contemporary design, utilizing flat panel doors in Birds Eye Maple and Stainless Steel. The built up Black Quartz counter tops use a waterfall effect to create an eating bar. This was also used in the desk area.
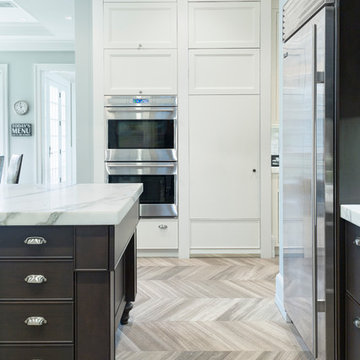
Eat-in kitchen - large contemporary u-shaped limestone floor eat-in kitchen idea in New York with an undermount sink, recessed-panel cabinets, dark wood cabinets, marble countertops, white backsplash, stone tile backsplash, stainless steel appliances and an island
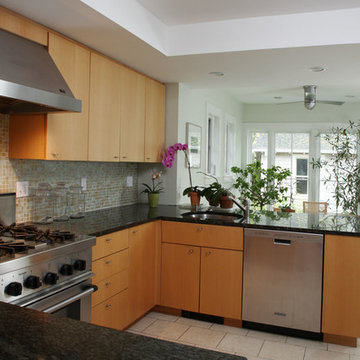
A U-shaped kitchen open to both the rear and front sides of the house, offering options for use: casual dining in the rear, more formal to the front, or dining to the front, sitting area to the back, all infused with light from all directions.
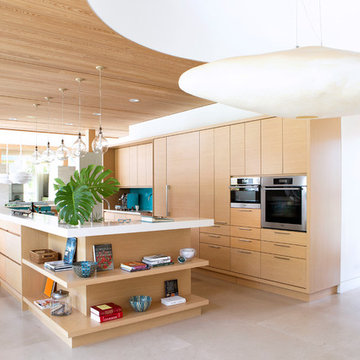
Large trendy single-wall beige floor and limestone floor open concept kitchen photo in Miami with an undermount sink, flat-panel cabinets, light wood cabinets, blue backsplash, glass sheet backsplash, stainless steel appliances and an island
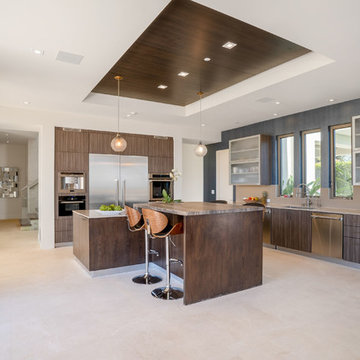
Inspiration for a large contemporary l-shaped limestone floor and white floor eat-in kitchen remodel in Los Angeles with a drop-in sink, flat-panel cabinets, dark wood cabinets, marble countertops, beige backsplash, stainless steel appliances, two islands and multicolored countertops
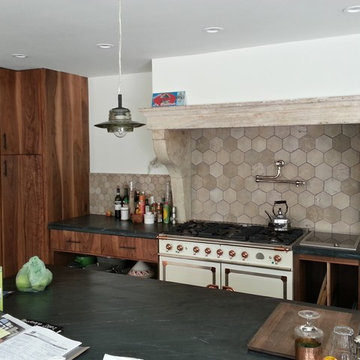
Bespoke Chanceaux French Limestone 5" Hexagons + 3" Hexagons, Black Soapstone counters and Custom Walnut Cabinets - CS
Large trendy l-shaped limestone floor eat-in kitchen photo in Los Angeles with an integrated sink, flat-panel cabinets, medium tone wood cabinets, soapstone countertops, beige backsplash, stone tile backsplash, colored appliances and an island
Large trendy l-shaped limestone floor eat-in kitchen photo in Los Angeles with an integrated sink, flat-panel cabinets, medium tone wood cabinets, soapstone countertops, beige backsplash, stone tile backsplash, colored appliances and an island
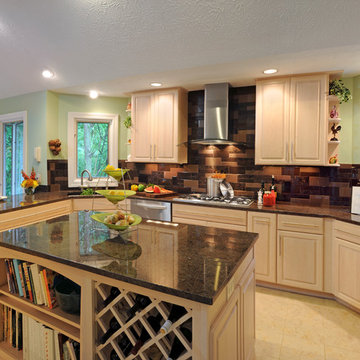
©2013 Daniel Feldkamp, Visual Edge Imaging Studios
Eat-in kitchen - mid-sized contemporary u-shaped limestone floor and beige floor eat-in kitchen idea in Cincinnati with raised-panel cabinets, light wood cabinets, granite countertops, stainless steel appliances and a peninsula
Eat-in kitchen - mid-sized contemporary u-shaped limestone floor and beige floor eat-in kitchen idea in Cincinnati with raised-panel cabinets, light wood cabinets, granite countertops, stainless steel appliances and a peninsula
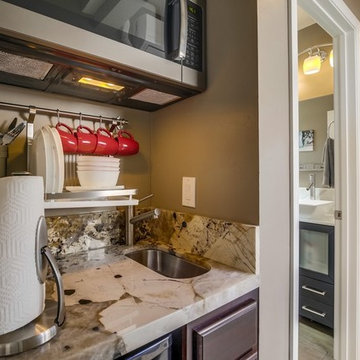
Guest House Kitchenette
Example of a mid-sized trendy u-shaped limestone floor and gray floor open concept kitchen design in Orange County with an undermount sink, shaker cabinets, medium tone wood cabinets, granite countertops, white backsplash, stainless steel appliances, a peninsula and stone slab backsplash
Example of a mid-sized trendy u-shaped limestone floor and gray floor open concept kitchen design in Orange County with an undermount sink, shaker cabinets, medium tone wood cabinets, granite countertops, white backsplash, stainless steel appliances, a peninsula and stone slab backsplash
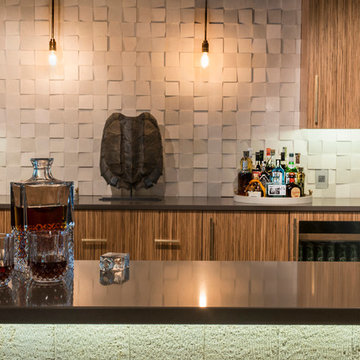
Interior Design: Melina Datsopoulos, Trappings Studio
Cabinet Designer: Logan Stark, Boyce Lumber & Design Center,
Builder: JM Moran & Co, Inc.
Photos: Cou Cou Studio
.
Step up to the bar which features Dura Supreme zebrawood cabinetry crowned by Quantra Quartz in Sherry. The bar front has Walker Zanger “Tatami” textured limestone tile but that backsplash tile is Island Stone V-Squared Cladding in Tropical White. All furnishings, wall coverings, fixtures, and accessories by Trappings Studio.
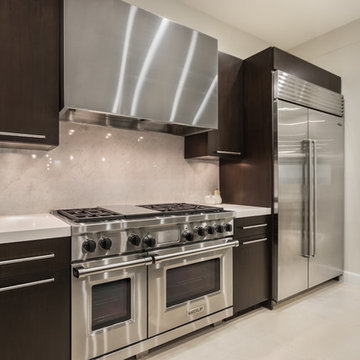
Jason Jorgensen
Eat-in kitchen - mid-sized contemporary u-shaped limestone floor and beige floor eat-in kitchen idea in Orange County with an undermount sink, flat-panel cabinets, dark wood cabinets, marble countertops, white backsplash, stone slab backsplash, stainless steel appliances, two islands and gray countertops
Eat-in kitchen - mid-sized contemporary u-shaped limestone floor and beige floor eat-in kitchen idea in Orange County with an undermount sink, flat-panel cabinets, dark wood cabinets, marble countertops, white backsplash, stone slab backsplash, stainless steel appliances, two islands and gray countertops
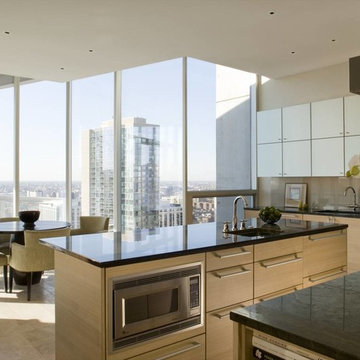
Nathan Beckner Photography
Example of a large trendy galley limestone floor eat-in kitchen design in Chicago with an integrated sink, flat-panel cabinets, white cabinets and stainless steel appliances
Example of a large trendy galley limestone floor eat-in kitchen design in Chicago with an integrated sink, flat-panel cabinets, white cabinets and stainless steel appliances
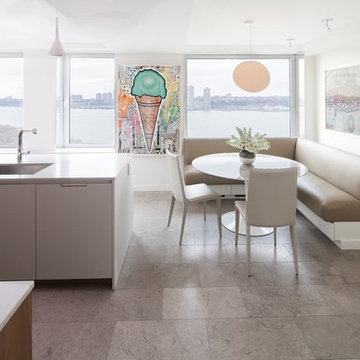
Neil Landino
GDG Designworks gut renovated this duplex apartment in New York City. We advised on all furniture, art, fixtures and finishes.
Large trendy l-shaped limestone floor eat-in kitchen photo in New York with an undermount sink, flat-panel cabinets, medium tone wood cabinets, quartz countertops, beige backsplash, stainless steel appliances and an island
Large trendy l-shaped limestone floor eat-in kitchen photo in New York with an undermount sink, flat-panel cabinets, medium tone wood cabinets, quartz countertops, beige backsplash, stainless steel appliances and an island
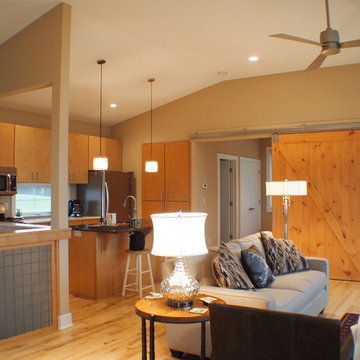
Large barn door opens compact space but closes off bedroom when privacy is wanted.
Open concept kitchen - small contemporary galley limestone floor open concept kitchen idea in Milwaukee with an undermount sink, flat-panel cabinets, light wood cabinets, granite countertops, stainless steel appliances and an island
Open concept kitchen - small contemporary galley limestone floor open concept kitchen idea in Milwaukee with an undermount sink, flat-panel cabinets, light wood cabinets, granite countertops, stainless steel appliances and an island
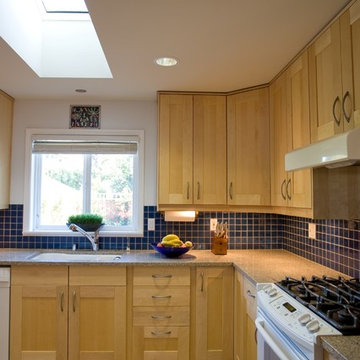
Inspiration for a mid-sized contemporary u-shaped limestone floor enclosed kitchen remodel in San Francisco with an undermount sink, flat-panel cabinets, light wood cabinets, granite countertops, blue backsplash, ceramic backsplash, white appliances and no island
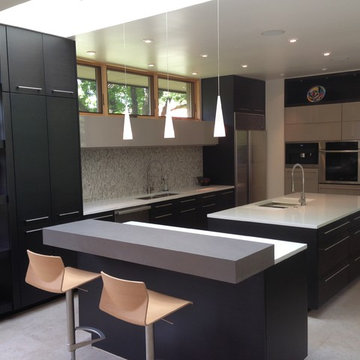
Example of a large trendy u-shaped limestone floor eat-in kitchen design in Oklahoma City with a single-bowl sink, flat-panel cabinets, dark wood cabinets, quartz countertops, beige backsplash, glass tile backsplash, stainless steel appliances and two islands
Contemporary Limestone Floor Kitchen Ideas
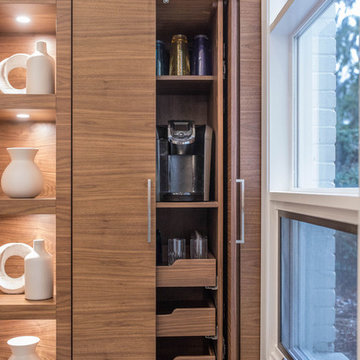
When we started this project, opening up the kitchen to the surrounding space was not an option. Instead, the 10-foot ceilings gave us an opportunity to create a glamorous room with all of the amenities of an open floor plan.
The beautiful sunny breakfast nook and adjacent formal dining offer plenty of seats for family and guests in this modern home. Our clients, none the less, love to sit at their new island for breakfast, keeping each other company while cooking, reading a new recipe or simply taking a well-deserved coffee break. The gorgeous custom cabinetry is a combination of horizontal grain walnut base and tall cabinets with glossy white upper cabinets that create an open feeling all the way up the walls. Caesarstone countertops and backsplash join together for a nearly seamless transition. The Subzero and Thermador appliances match the quality of the home and the cooks themselves! Finally, the heated natural limestone floors keep this room welcoming all year long. Alicia Gbur Photography
5





