Contemporary Limestone Floor Kitchen Ideas
Refine by:
Budget
Sort by:Popular Today
121 - 140 of 3,041 photos
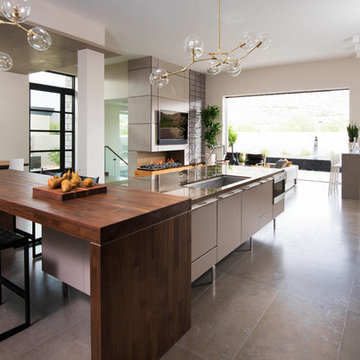
Anita Lang - IMI Design - Scottsdale, AZ
Example of a large trendy single-wall limestone floor and beige floor eat-in kitchen design in Phoenix with a drop-in sink, gray cabinets, onyx countertops, metallic backsplash, stainless steel appliances and two islands
Example of a large trendy single-wall limestone floor and beige floor eat-in kitchen design in Phoenix with a drop-in sink, gray cabinets, onyx countertops, metallic backsplash, stainless steel appliances and two islands
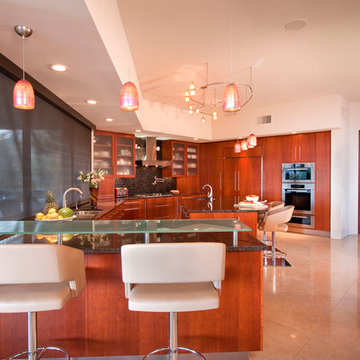
Jeffrey Volker
Kitchen - large contemporary u-shaped limestone floor kitchen idea in Phoenix with an undermount sink, flat-panel cabinets, medium tone wood cabinets, granite countertops, multicolored backsplash, stainless steel appliances and an island
Kitchen - large contemporary u-shaped limestone floor kitchen idea in Phoenix with an undermount sink, flat-panel cabinets, medium tone wood cabinets, granite countertops, multicolored backsplash, stainless steel appliances and an island
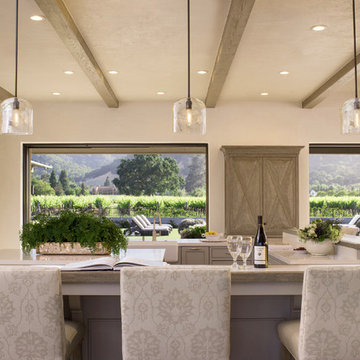
Trendy u-shaped limestone floor and gray floor eat-in kitchen photo in San Francisco with a farmhouse sink, recessed-panel cabinets, gray cabinets, quartz countertops, white backsplash, ceramic backsplash, paneled appliances, an island and white countertops
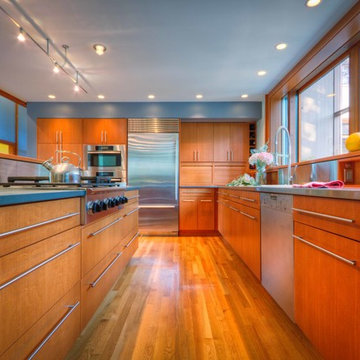
Inspiration for a mid-sized contemporary l-shaped limestone floor and brown floor open concept kitchen remodel in Seattle with a double-bowl sink, flat-panel cabinets, medium tone wood cabinets, solid surface countertops, stainless steel appliances and an island
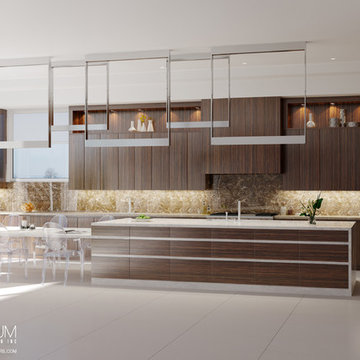
Rendering by Equilibrium Interior Design Inc
Example of a large trendy galley limestone floor and beige floor eat-in kitchen design in Miami with an island, stainless steel appliances, stone slab backsplash, brown backsplash, solid surface countertops, dark wood cabinets, flat-panel cabinets and an undermount sink
Example of a large trendy galley limestone floor and beige floor eat-in kitchen design in Miami with an island, stainless steel appliances, stone slab backsplash, brown backsplash, solid surface countertops, dark wood cabinets, flat-panel cabinets and an undermount sink
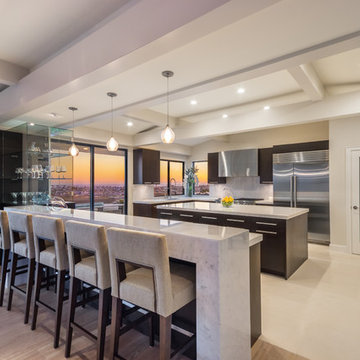
This contemporary kitchen includes both a large island and peninsula. The peninsula has a thick waterfall edge detail and glass bar cabinet. Dark wood is offset by the stainless hardware. Custom hood was designed over the 48" range.
Jason Jorgensen
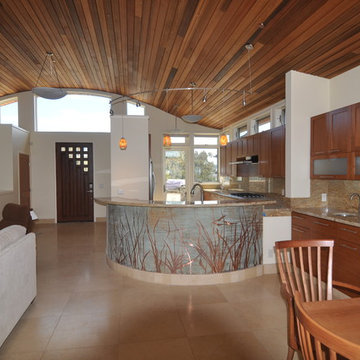
This photo highlights the custom copper counter facade and the cedar ceiling also custom milled.
Example of a mid-sized trendy limestone floor open concept kitchen design in Other with a double-bowl sink, shaker cabinets, medium tone wood cabinets, granite countertops, multicolored backsplash, stainless steel appliances and a peninsula
Example of a mid-sized trendy limestone floor open concept kitchen design in Other with a double-bowl sink, shaker cabinets, medium tone wood cabinets, granite countertops, multicolored backsplash, stainless steel appliances and a peninsula
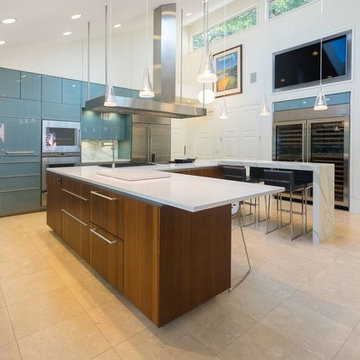
The kitchen make-over includes a floating Caesarstone® countertop, “flying” out beyond the walnut cabinetry beneath.
Large trendy u-shaped limestone floor and beige floor open concept kitchen photo in San Francisco with a double-bowl sink, flat-panel cabinets, blue cabinets, limestone countertops, multicolored backsplash, glass sheet backsplash, stainless steel appliances and an island
Large trendy u-shaped limestone floor and beige floor open concept kitchen photo in San Francisco with a double-bowl sink, flat-panel cabinets, blue cabinets, limestone countertops, multicolored backsplash, glass sheet backsplash, stainless steel appliances and an island
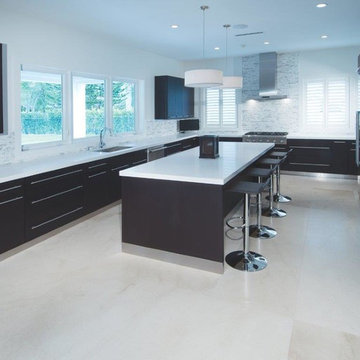
Crema Europa limestone floors, Calacatta marble backsplash and Arctic Snow quartz counter tops.
Photo credit: Chuck Wilkins
Large trendy u-shaped limestone floor and white floor eat-in kitchen photo in Miami with flat-panel cabinets, dark wood cabinets, quartz countertops, white backsplash, marble backsplash, stainless steel appliances and an island
Large trendy u-shaped limestone floor and white floor eat-in kitchen photo in Miami with flat-panel cabinets, dark wood cabinets, quartz countertops, white backsplash, marble backsplash, stainless steel appliances and an island
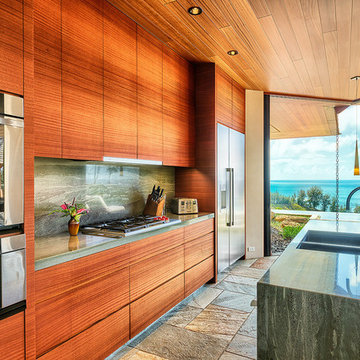
Architecture & Interiors by Design Concepts Hawaii
Eat-in kitchen - mid-sized contemporary single-wall limestone floor and multicolored floor eat-in kitchen idea in Hawaii with an undermount sink, flat-panel cabinets, medium tone wood cabinets, granite countertops, marble backsplash, stainless steel appliances, two islands, gray backsplash and gray countertops
Eat-in kitchen - mid-sized contemporary single-wall limestone floor and multicolored floor eat-in kitchen idea in Hawaii with an undermount sink, flat-panel cabinets, medium tone wood cabinets, granite countertops, marble backsplash, stainless steel appliances, two islands, gray backsplash and gray countertops
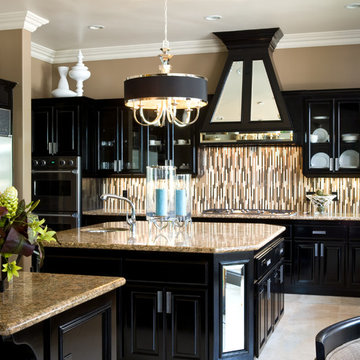
Eat-in kitchen - large contemporary u-shaped white floor and limestone floor eat-in kitchen idea in San Diego with an undermount sink, glass-front cabinets, black cabinets, granite countertops, brown backsplash, matchstick tile backsplash, stainless steel appliances and an island
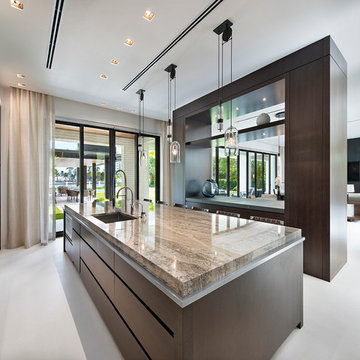
Blue Ocean Photography
Large trendy galley limestone floor open concept kitchen photo in Miami with an undermount sink, flat-panel cabinets, dark wood cabinets, granite countertops, brown backsplash, glass tile backsplash, stainless steel appliances and an island
Large trendy galley limestone floor open concept kitchen photo in Miami with an undermount sink, flat-panel cabinets, dark wood cabinets, granite countertops, brown backsplash, glass tile backsplash, stainless steel appliances and an island
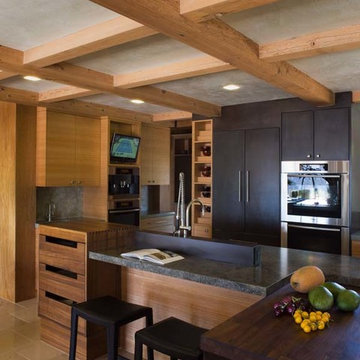
One of two islands in the kitchen, this one is a multi-level island featuring a cantilevered steel clad prep station with espresso colored butcher block top, a walnut utility cabinet, a clean-up and seating area, both topped in honed, sandblasted grey granite.
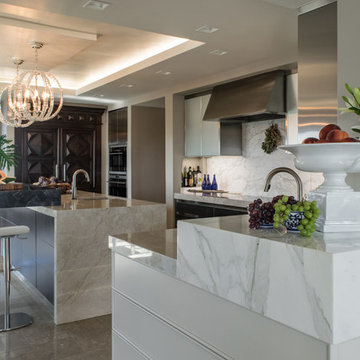
Taj Mahal island with leg panels and Caesarstone Conetto- Indigo server. The quartzite island is encompassed by Calacatta Gold full height splash along with a mitered upper server. Stone Tops fabricated and installed by Delta Granite and Marble, Inc. San Antonio, Tx.

Inspiration for a small contemporary galley limestone floor and brown floor enclosed kitchen remodel in Chicago with an undermount sink, flat-panel cabinets, medium tone wood cabinets, quartz countertops, gray backsplash, limestone backsplash, stainless steel appliances and gray countertops
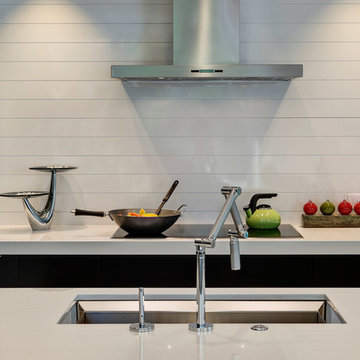
Azalea is The 2012 New American Home as commissioned by the National Association of Home Builders and was featured and shown at the International Builders Show and in Florida Design Magazine, Volume 22; No. 4; Issue 24-12. With 4,335 square foot of air conditioned space and a total under roof square footage of 5,643 this home has four bedrooms, four full bathrooms, and two half bathrooms. It was designed and constructed to achieve the highest level of “green” certification while still including sophisticated technology such as retractable window shades, motorized glass doors and a high-tech surveillance system operable just by the touch of an iPad or iPhone. This showcase residence has been deemed an “urban-suburban” home and happily dwells among single family homes and condominiums. The two story home brings together the indoors and outdoors in a seamless blend with motorized doors opening from interior space to the outdoor space. Two separate second floor lounge terraces also flow seamlessly from the inside. The front door opens to an interior lanai, pool, and deck while floor-to-ceiling glass walls reveal the indoor living space. An interior art gallery wall is an entertaining masterpiece and is completed by a wet bar at one end with a separate powder room. The open kitchen welcomes guests to gather and when the floor to ceiling retractable glass doors are open the great room and lanai flow together as one cohesive space. A summer kitchen takes the hospitality poolside.
Awards:
2012 Golden Aurora Award – “Best of Show”, Southeast Building Conference
– Grand Aurora Award – “Best of State” – Florida
– Grand Aurora Award – Custom Home, One-of-a-Kind $2,000,001 – $3,000,000
– Grand Aurora Award – Green Construction Demonstration Model
– Grand Aurora Award – Best Energy Efficient Home
– Grand Aurora Award – Best Solar Energy Efficient House
– Grand Aurora Award – Best Natural Gas Single Family Home
– Aurora Award, Green Construction – New Construction over $2,000,001
– Aurora Award – Best Water-Wise Home
– Aurora Award – Interior Detailing over $2,000,001
2012 Parade of Homes – “Grand Award Winner”, HBA of Metro Orlando
– First Place – Custom Home
2012 Major Achievement Award, HBA of Metro Orlando
– Best Interior Design
2012 Orlando Home & Leisure’s:
– Outdoor Living Space of the Year
– Specialty Room of the Year
2012 Gold Nugget Awards, Pacific Coast Builders Conference
– Grand Award, Indoor/Outdoor Space
– Merit Award, Best Custom Home 3,000 – 5,000 sq. ft.
2012 Design Excellence Awards, Residential Design & Build magazine
– Best Custom Home 4,000 – 4,999 sq ft
– Best Green Home
– Best Outdoor Living
– Best Specialty Room
– Best Use of Technology
2012 Residential Coverings Award, Coverings Show
2012 AIA Orlando Design Awards
– Residential Design, Award of Merit
– Sustainable Design, Award of Merit
2012 American Residential Design Awards, AIBD
– First Place – Custom Luxury Homes, 4,001 – 5,000 sq ft
– Second Place – Green Design
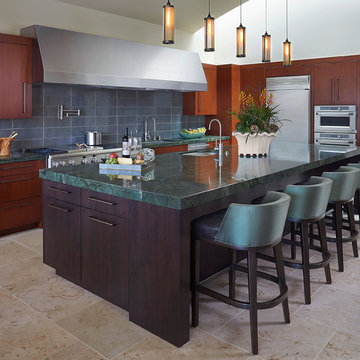
This great cook's kitchen has ample space for prep, cooking and gathering. Quartered Macore veneer cabinets and a large walnut island are both topped with a rich marble counter uniting the two elements. Built-in appliances, satin-nickel plumbing fixtures and undermount Franke sinks round out this modern space.
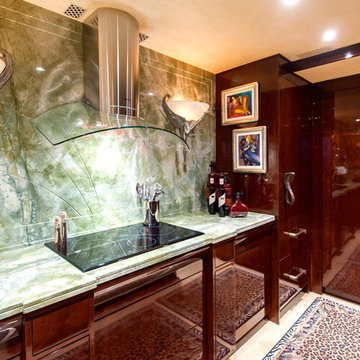
The detail was amazingly as close to perfect. Fighting the ocean humidity was toughest on my finish team. We couldn't do doors off sight and match the 60 to 70 coat layers perfectly. The staining had to be done side by side, so every piece was done on sight. I had six people polishing every day.
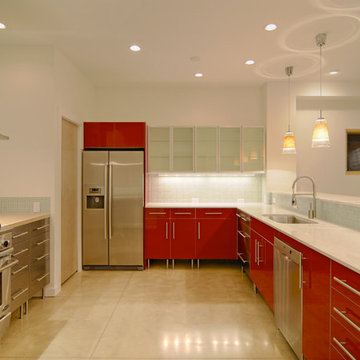
Example of a large trendy galley limestone floor kitchen design in Denver with an undermount sink, flat-panel cabinets, red cabinets, mosaic tile backsplash, stainless steel appliances, no island, quartz countertops and blue backsplash
Contemporary Limestone Floor Kitchen Ideas
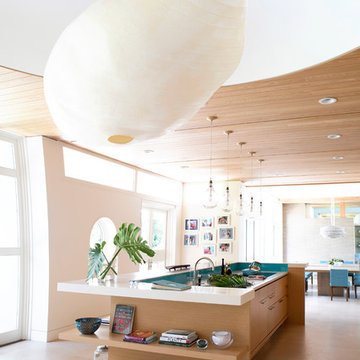
Large trendy single-wall beige floor and limestone floor open concept kitchen photo in Miami with an undermount sink, flat-panel cabinets, light wood cabinets, blue backsplash, glass sheet backsplash, stainless steel appliances and an island
7





