Contemporary Limestone Floor Kitchen Ideas
Refine by:
Budget
Sort by:Popular Today
101 - 120 of 3,041 photos
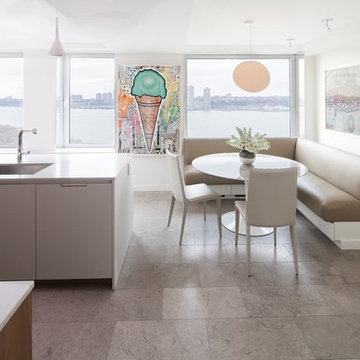
Neil Landino
GDG Designworks gut renovated this duplex apartment in New York City. We advised on all furniture, art, fixtures and finishes.
Large trendy l-shaped limestone floor eat-in kitchen photo in New York with an undermount sink, flat-panel cabinets, medium tone wood cabinets, quartz countertops, beige backsplash, stainless steel appliances and an island
Large trendy l-shaped limestone floor eat-in kitchen photo in New York with an undermount sink, flat-panel cabinets, medium tone wood cabinets, quartz countertops, beige backsplash, stainless steel appliances and an island
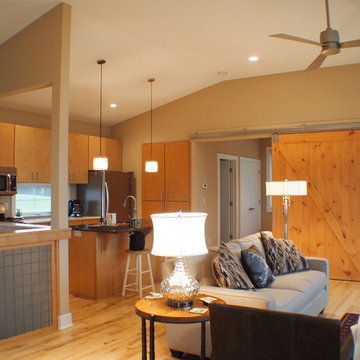
Large barn door opens compact space but closes off bedroom when privacy is wanted.
Open concept kitchen - small contemporary galley limestone floor open concept kitchen idea in Milwaukee with an undermount sink, flat-panel cabinets, light wood cabinets, granite countertops, stainless steel appliances and an island
Open concept kitchen - small contemporary galley limestone floor open concept kitchen idea in Milwaukee with an undermount sink, flat-panel cabinets, light wood cabinets, granite countertops, stainless steel appliances and an island
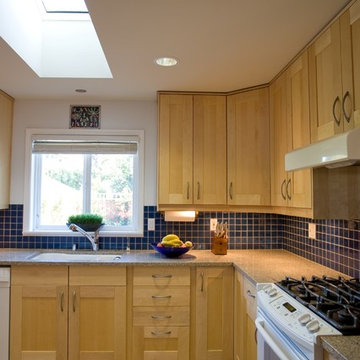
Inspiration for a mid-sized contemporary u-shaped limestone floor enclosed kitchen remodel in San Francisco with an undermount sink, flat-panel cabinets, light wood cabinets, granite countertops, blue backsplash, ceramic backsplash, white appliances and no island
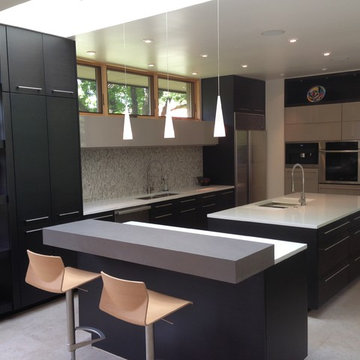
Example of a large trendy u-shaped limestone floor eat-in kitchen design in Oklahoma City with a single-bowl sink, flat-panel cabinets, dark wood cabinets, quartz countertops, beige backsplash, glass tile backsplash, stainless steel appliances and two islands
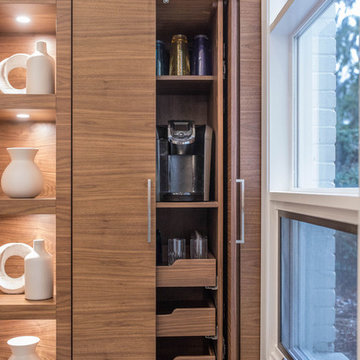
When we started this project, opening up the kitchen to the surrounding space was not an option. Instead, the 10-foot ceilings gave us an opportunity to create a glamorous room with all of the amenities of an open floor plan.
The beautiful sunny breakfast nook and adjacent formal dining offer plenty of seats for family and guests in this modern home. Our clients, none the less, love to sit at their new island for breakfast, keeping each other company while cooking, reading a new recipe or simply taking a well-deserved coffee break. The gorgeous custom cabinetry is a combination of horizontal grain walnut base and tall cabinets with glossy white upper cabinets that create an open feeling all the way up the walls. Caesarstone countertops and backsplash join together for a nearly seamless transition. The Subzero and Thermador appliances match the quality of the home and the cooks themselves! Finally, the heated natural limestone floors keep this room welcoming all year long. Alicia Gbur Photography
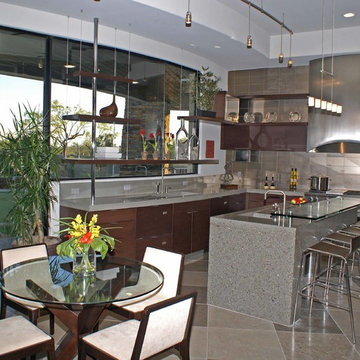
Inspiration for a large contemporary galley limestone floor eat-in kitchen remodel in Phoenix with an integrated sink, flat-panel cabinets, dark wood cabinets, concrete countertops, beige backsplash, glass tile backsplash, stainless steel appliances and an island
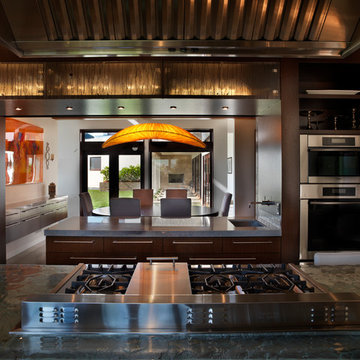
Erich Koyama
Eat-in kitchen - huge contemporary u-shaped limestone floor eat-in kitchen idea in Los Angeles with an undermount sink, flat-panel cabinets, dark wood cabinets, marble countertops, stainless steel appliances and an island
Eat-in kitchen - huge contemporary u-shaped limestone floor eat-in kitchen idea in Los Angeles with an undermount sink, flat-panel cabinets, dark wood cabinets, marble countertops, stainless steel appliances and an island
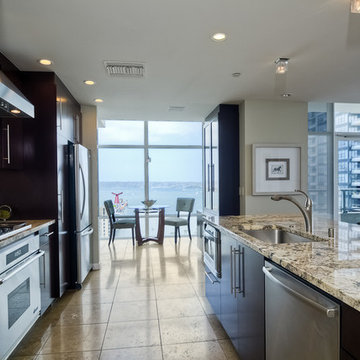
Open Kitchen
Open concept kitchen - mid-sized contemporary single-wall limestone floor open concept kitchen idea in San Diego with an undermount sink, flat-panel cabinets, dark wood cabinets, granite countertops, stainless steel appliances and an island
Open concept kitchen - mid-sized contemporary single-wall limestone floor open concept kitchen idea in San Diego with an undermount sink, flat-panel cabinets, dark wood cabinets, granite countertops, stainless steel appliances and an island
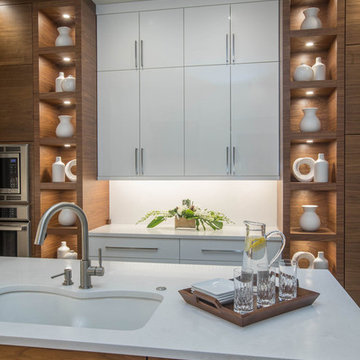
When we started this project, opening up the kitchen to the surrounding space was not an option. Instead, the 10-foot ceilings gave us an opportunity to create a glamorous room with all of the amenities of an open floor plan.
The beautiful sunny breakfast nook and adjacent formal dining offer plenty of seats for family and guests in this modern home. Our clients, none the less, love to sit at their new island for breakfast, keeping each other company while cooking, reading a new recipe or simply taking a well-deserved coffee break. The gorgeous custom cabinetry is a combination of horizontal grain walnut base and tall cabinets with glossy white upper cabinets that create an open feeling all the way up the walls. Caesarstone countertops and backsplash join together for a nearly seamless transition. The Subzero and Thermador appliances match the quality of the home and the cooks themselves! Finally, the heated natural limestone floors keep this room welcoming all year long. Alicia Gbur Photography
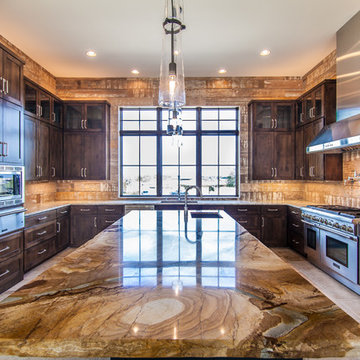
www.duffincustomhomes.com
Enclosed kitchen - large contemporary u-shaped limestone floor and beige floor enclosed kitchen idea in Austin with an undermount sink, shaker cabinets, dark wood cabinets, onyx countertops, brown backsplash, wood backsplash, stainless steel appliances and an island
Enclosed kitchen - large contemporary u-shaped limestone floor and beige floor enclosed kitchen idea in Austin with an undermount sink, shaker cabinets, dark wood cabinets, onyx countertops, brown backsplash, wood backsplash, stainless steel appliances and an island
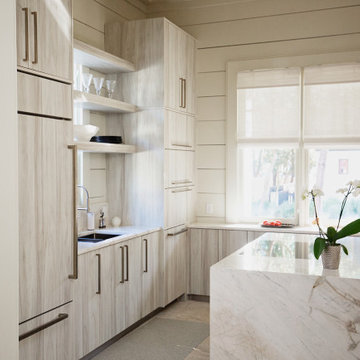
Project Number: M1197
Design/Manufacturer/Installer: Marquis Fine Cabinetry
Collection: Milano
Finish: Rockefeller
Features: Tandem Metal Drawer Box (Standard), Adjustable Legs/Soft Close (Standard), Stainless Steel Toe-Kick
Cabinet/Drawer Extra Options: Touch Latch, Custom Appliance Panels, Floating Shelves, Tip-Ups
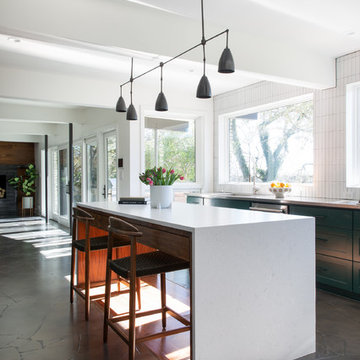
Example of a large trendy u-shaped limestone floor and brown floor open concept kitchen design in Austin with recessed-panel cabinets, green cabinets, white backsplash, stainless steel appliances, an island, an integrated sink, quartzite countertops, ceramic backsplash and white countertops
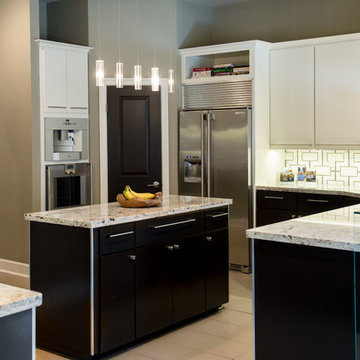
The kitchen keeps with the monochromatic color scheme of the keeping room and dining room. The remodel included updating and relocating appliances, refacing cabinets, adding granite countertops, and installing a custom tempered glass “waterfall” bar to seat four. The designer commissioned an intricate marble mosaic backsplash, illuminated by dimmable LED tape lighting. Energy efficient appliances include an in-wall Gaggenau coffee maker and oven, a stainless side-by-side refrigerator and dishwasher, a six-burner gas stove topped by a custom fabricated stainless hood vent, and an industrial modern sink and hardware. The designer customized the steel and crystal chandelier over the island.
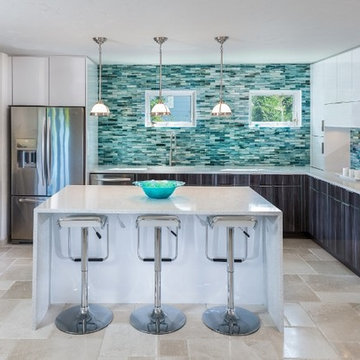
Large trendy u-shaped limestone floor and beige floor enclosed kitchen photo in Tampa with an undermount sink, flat-panel cabinets, dark wood cabinets, solid surface countertops, blue backsplash, matchstick tile backsplash, stainless steel appliances and an island
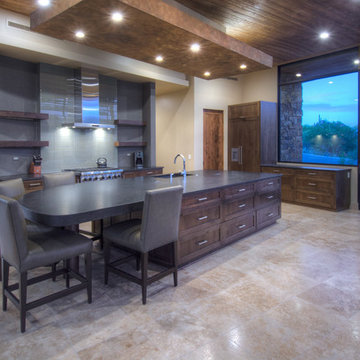
Inspiration for a large contemporary u-shaped limestone floor and beige floor open concept kitchen remodel in Phoenix with an island, an undermount sink, shaker cabinets, dark wood cabinets, solid surface countertops, gray backsplash, glass sheet backsplash and stainless steel appliances
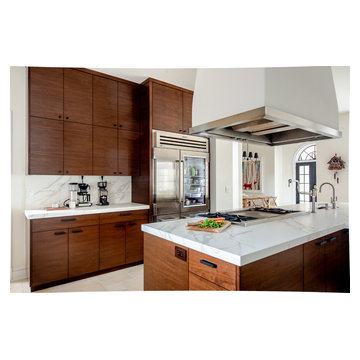
The counter top is Carrara marble
The stone on the wall is white gold craft orchard limestone from Creative Mines.
The prep sink is a under-mount trough sink in stainless by Kohler
The prep sink faucet is a Hirise bar faucet by Kohler in brushed stainless.
The pot filler next to the range is a Hirise deck mount by Kohler in brushed stainless.
The cabinet hardware are all Bowman knobs and pulls by Rejuvenation.
The floor tile is Pebble Beach and Halila in a Versailles pattern by Carmel Stone Imports.
The kitchen sink is a Austin single bowl farmer sink in smooth copper with an antique finish by Barclay.
The cabinets are walnut flat-panel done by palmer woodworks.
The kitchen faucet is a Chesterfield bridge faucet with a side spray in english bronze.
The smaller faucet next to the kitchen sink is a Chesterfield hot water dispenser in english bronze by Newport Brass
All the faucets were supplied by Dahl Plumbing (a great company) https://dahlplumbing.com/

We designed the kitchen with two enormous islands that are over 16' long each. The appliances are Viking, Wolf and SubZero with panel fronts. There are custom stainless steel undermount sinks, KWC faucets, and a large walk in pantry.
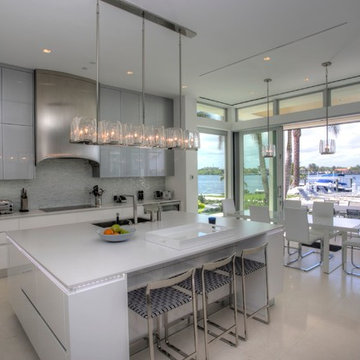
silver metallic finish
shimmer
luxurious uppers
understated elegance
full height cabinetry
custom hood
Kitchen - large contemporary l-shaped limestone floor kitchen idea in Miami with a single-bowl sink, flat-panel cabinets, white cabinets, quartz countertops, metallic backsplash, glass tile backsplash, paneled appliances and an island
Kitchen - large contemporary l-shaped limestone floor kitchen idea in Miami with a single-bowl sink, flat-panel cabinets, white cabinets, quartz countertops, metallic backsplash, glass tile backsplash, paneled appliances and an island

Custom designed kitchen with detailed ceiling details, floating shelf, glass hood design, top of the line appliances, and brass decorative accents
Inspiration for a large contemporary u-shaped limestone floor, beige floor and tray ceiling eat-in kitchen remodel in Orange County with marble countertops, a drop-in sink, flat-panel cabinets, medium tone wood cabinets, gray backsplash, stone slab backsplash, black appliances, two islands and gray countertops
Inspiration for a large contemporary u-shaped limestone floor, beige floor and tray ceiling eat-in kitchen remodel in Orange County with marble countertops, a drop-in sink, flat-panel cabinets, medium tone wood cabinets, gray backsplash, stone slab backsplash, black appliances, two islands and gray countertops
Contemporary Limestone Floor Kitchen Ideas
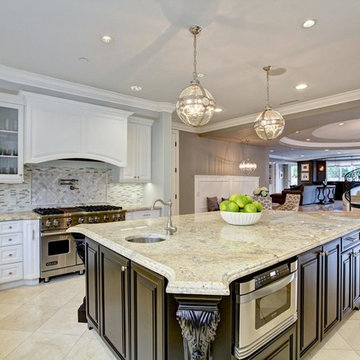
Inspiration for a large contemporary l-shaped limestone floor open concept kitchen remodel in Orange County with an undermount sink, raised-panel cabinets, white cabinets, granite countertops, multicolored backsplash, matchstick tile backsplash, stainless steel appliances and an island
6





