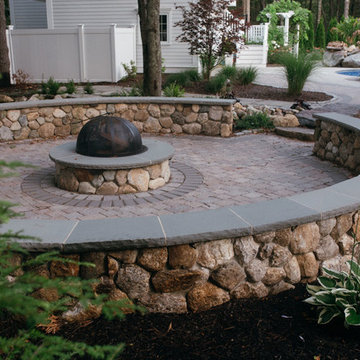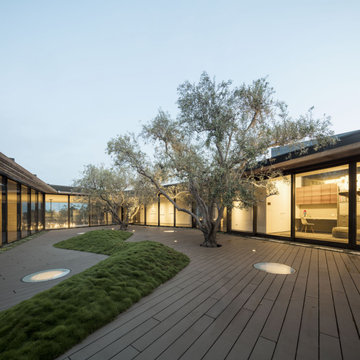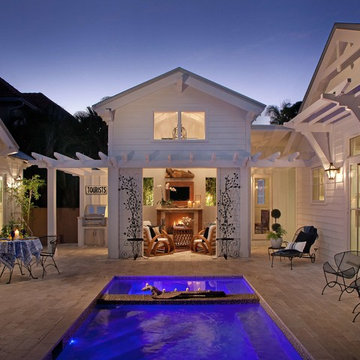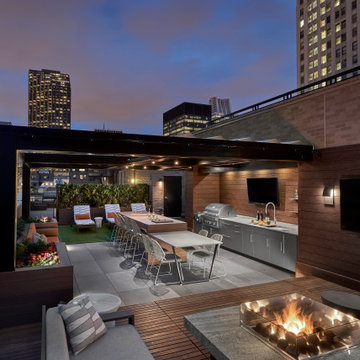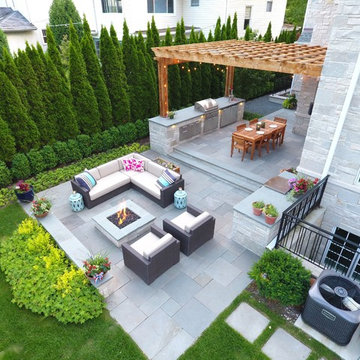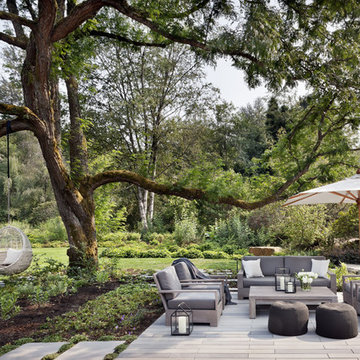Contemporary Patio Ideas
Refine by:
Budget
Sort by:Popular Today
2101 - 2120 of 101,943 photos
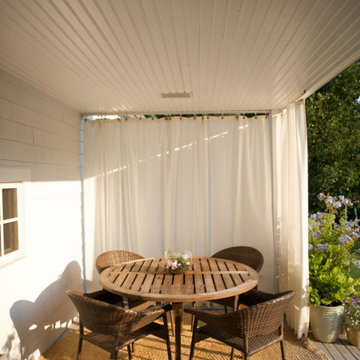
A cottage in The Hamptons dressed in classic black and white. The large open kitchen features an interesting combination of crisp whites, dark espressos, and black accents. We wanted to contrast traditional cottage design with a more modern aesthetic, including classsic shaker cabinets, wood plank kitchen island, and an apron sink. Contemporary lighting, artwork, and open display shelves add a touch of current trends while optimizing the overall function.
We wanted the master bathroom to be chic and timeless, which the custom makeup vanity and uniquely designed Wetstyle tub effortlessly created. A large Merida area rug softens the high contrast color palette while complementing the espresso hardwood floors and Stone Source wall tiles.
Project Location: The Hamptons. Project designed by interior design firm, Betty Wasserman Art & Interiors. From their Chelsea base, they serve clients in Manhattan and throughout New York City, as well as across the tri-state area and in The Hamptons.
For more about Betty Wasserman, click here: https://www.bettywasserman.com/
To learn more about this project, click here: https://www.bettywasserman.com/spaces/designers-cottage/
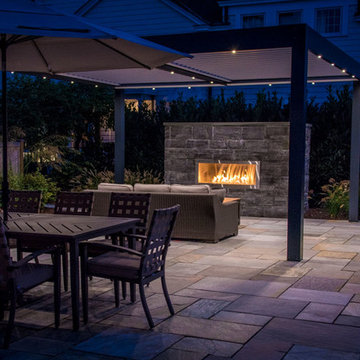
The homeowners desired a contemporary-style landscape design for their three children to enjoy now and in the future. The two elements they wanted included in their design were a swimming pool and an outdoor living space. We designed and installed a rectangular swimming pool, a square pergola with a louvered roof, and a rectangular-style outdoor gas fireplace with a natural granite veneer. For the pool patio, we selected quartzite for its interesting appearance and for its ability to stay cooler in full sun than other natural stone products. There were numerous large specimen trees on-site prior to our design. These were transplanted and utilized in the new planting design. Low-voltage LED landscape lighting was added for ambience in the evening.
Find the right local pro for your project
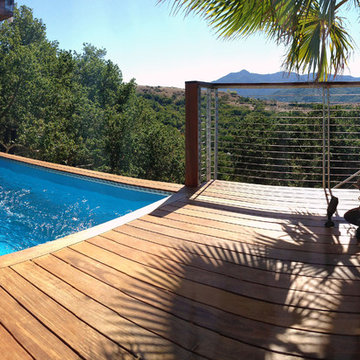
Cleverly positioned at the edge of a raised deck, this Endless Pool affords an awe-inspiring view of the Northern California hills ... without even getting out of the water!
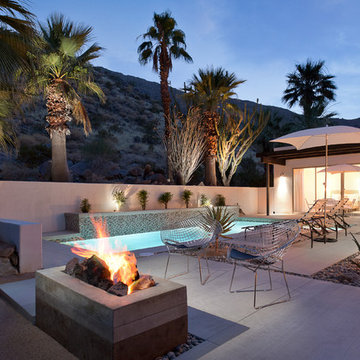
Example of a large trendy backyard concrete paver patio design in Los Angeles with a fire pit and no cover
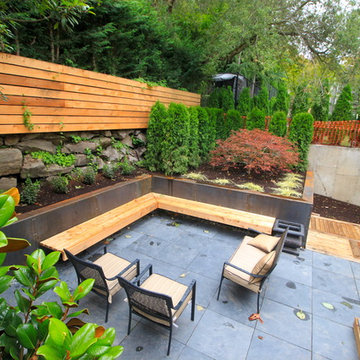
Inspiration for a mid-sized contemporary backyard tile patio remodel in Seattle with a fire pit and no cover
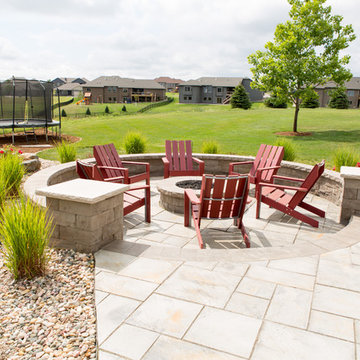
This beautiful home features a wide stone pathway to the front door, stone retaining walls wrapped around the sides of the house, a large bermed planting bed near the u-shaped driveway for added privacy, a curved paver path leading to the backyard with a large entertainment space and gas fire pit, softened with planting beds. Drainage in the backyard was an issue, so a dry creek bed was built to divert water away from the house's foundation.
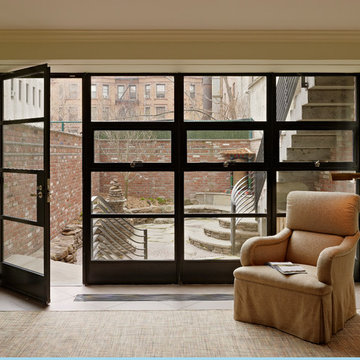
Ronnette Riley Architect was retained to renovate a landmarked brownstone at 117 W 81st Street into a modern family Pied de Terre. The 6,556 square foot building was originally built in the nineteenth century as a 10 family rooming house next to the famous Hotel Endicott. RRA recreated the original front stoop and façade details based on the historic image from 1921 and the neighboring buildings details.
Ronnette Riley Architect’s design proposes to remove the existing ‘L’ shaped rear façade and add a new flush rear addition adding approx. 800 SF. All North facing rooms will be opened up with floor to ceiling and wall to wall 1930’s replica steel factory windows. These double pane steel windows will allow northern light into the building creating a modern, open feel. Additionally, RRA has proposed an extended penthouse and exterior terrace spaces on the roof.
The interior of the home will be completely renovated adding a new elevator and sprinklered stair. The interior design of the building reflects the client’s eclectic style, combining many traditional and modern design elements and using luxurious, yet environmentally conscious and easily maintained materials. Millwork has been incorporated to maximize the home’s large living spaces, front parlor and new gourmet kitchen as well as six bedroom suites with baths and four powder rooms. The new design also encompasses a studio apartment on the Garden Level and additional cellar created by excavating the existing floor slab to allow 8 foot tall ceilings, which will house the mechanical areas as well as a wine cellar and additional storage.
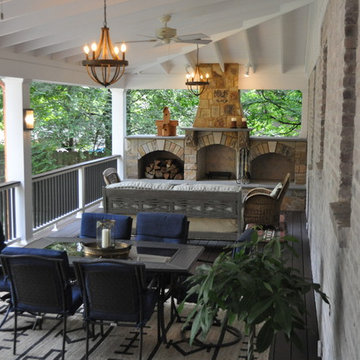
Inspiration for a large contemporary backyard patio remodel in Other with a fire pit, decking and a roof extension
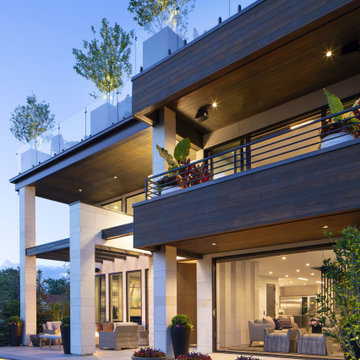
Patio container garden - large contemporary courtyard patio container garden idea in Denver with decking
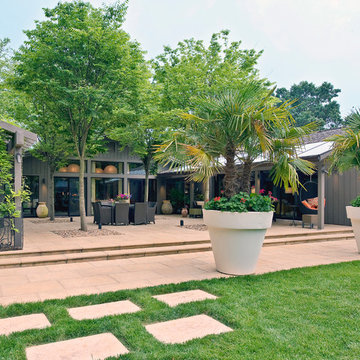
J. Sinclair
Inspiration for a large contemporary courtyard concrete paver patio remodel in San Francisco
Inspiration for a large contemporary courtyard concrete paver patio remodel in San Francisco
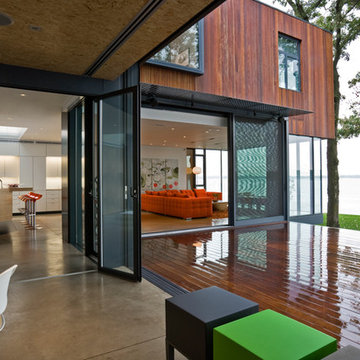
photo by Paul Crosby
Example of a trendy patio design in Omaha with decking and no cover
Example of a trendy patio design in Omaha with decking and no cover
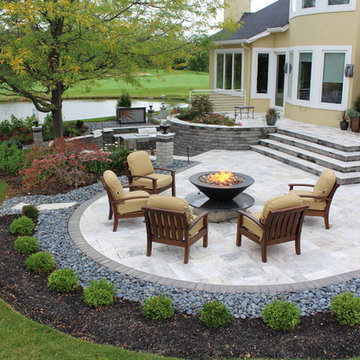
Contemporary travertine terraced patio with stainless steel accents, fire pit and custom stainless steel bar and grill.
Nathan Graham
Inspiration for a contemporary patio remodel in Columbus
Inspiration for a contemporary patio remodel in Columbus
Contemporary Patio Ideas
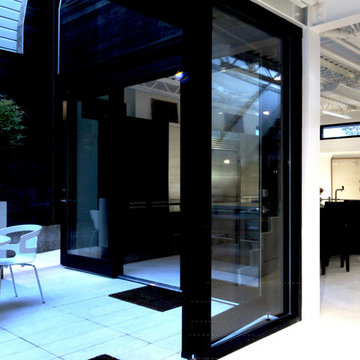
Mid-sized trendy courtyard concrete paver patio photo in San Francisco with no cover
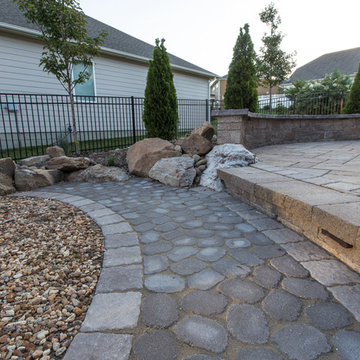
Photos by Bruce Saunders, with Connectivity Group, Inc.
Mid-sized trendy backyard concrete paver patio photo in Charlotte with a fire pit
Mid-sized trendy backyard concrete paver patio photo in Charlotte with a fire pit
106






