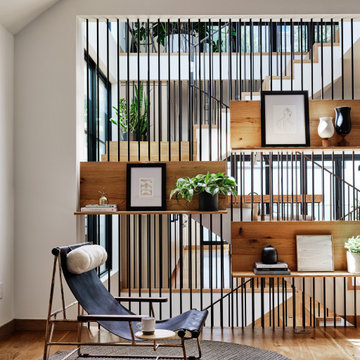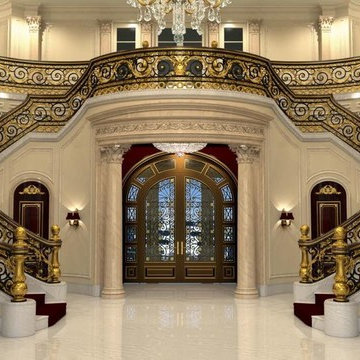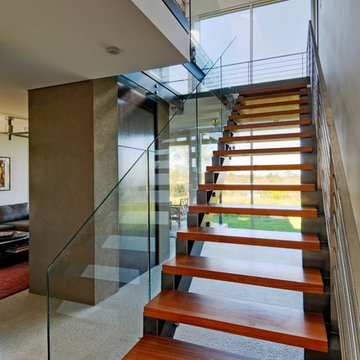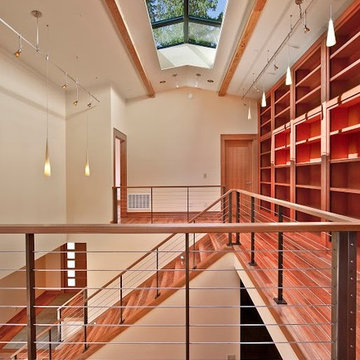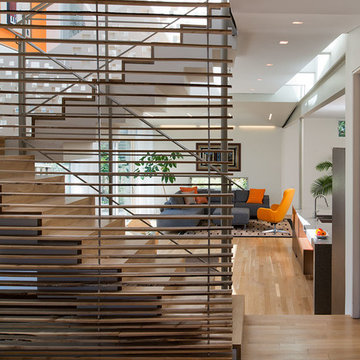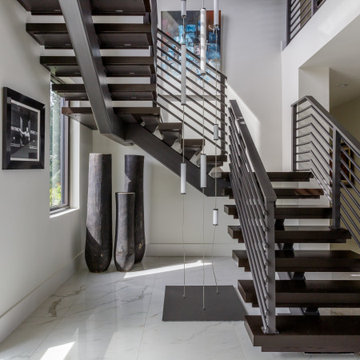Contemporary Staircase Ideas
Refine by:
Budget
Sort by:Popular Today
41 - 60 of 4,013 photos
Item 1 of 3
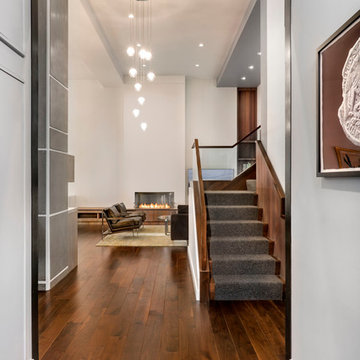
David Joseph
Inspiration for a mid-sized contemporary wooden l-shaped staircase remodel in New York with wooden risers
Inspiration for a mid-sized contemporary wooden l-shaped staircase remodel in New York with wooden risers
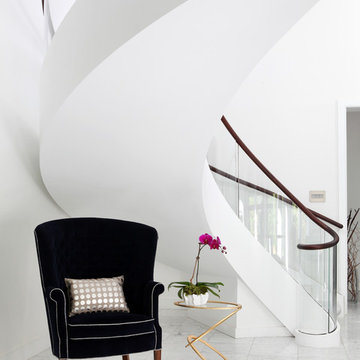
The sweeping circular staircase view from beneath emphasizing the clean, simple and elegant lines accented with the glass and mahogany railings. Tom Grimes Photography
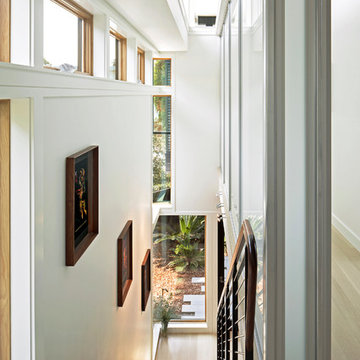
Tom Bonner
Example of a large trendy wooden straight open and metal railing staircase design in Los Angeles
Example of a large trendy wooden straight open and metal railing staircase design in Los Angeles
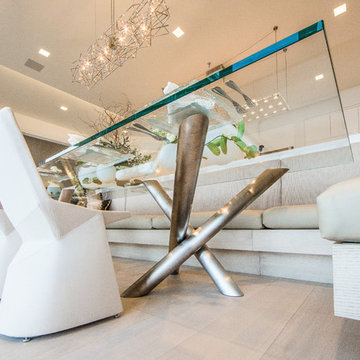
The "Illusionist" kitchen is a 2nd place winner in the prestigious Subzero and Wolf kitchen design contest in the state of Ohio. This tremendous house, which is situated on the lake, boasts a main kitchen and a prep kitchen. Its name was generated from the complete invisibility of the main kitchen's working components, whereas all of the appliances were completely concealed to provide a seamless look allowing for an unconventional look that is streamlined yet completely functional. The goal of the homeowners in the design stages were to simplify a more conventional house layout. A more predictable formal dining room was eliminated creating a merge of the main kitchen with a central eating area. The combining of these two spaces helped to develop the concept that the kitchen was an 'illusion'; accessible when necessary but unnoticed in every other way so there was less of a feel of being in a kitchen and more of a sense of being in a gathering area for family and friends to enjoy. The main kitchen boasts three ovens, a 36" Subzero refrigerator and a 36" Subzero freezer, all of which are paneled with white glass, providing a perfect reflective surface for the lake in the backdrop. The island is dual purposed, housing a sink and a 36" induction Wolf cooktop on one side and providing seating for 10 in a custom built banquette. The light fixture above the custom glass and stainless steel table is the "Etoile" from Terzanni while the massive light fixture over the island is the "Sospesa" from Fabbian and boasts a 2" sheet of glass with inset halogen lighting that is nearly invisible suspended from the 10' ceiling that features a drop ceiling with cove lighting. The prep kitchen, which was the 'workhorse' for everyday use is also a fully functional space, featuring additional 36" Subzero refrigerator and freezer, a 36" oven, microwave, two prep sinks (one in the island and one to the left of the freezer) and a concealed barstool which pulls out from the island and 'disappears' when not in use. A built-in dog feeding station allows for conveniences for all family members of this modern household.
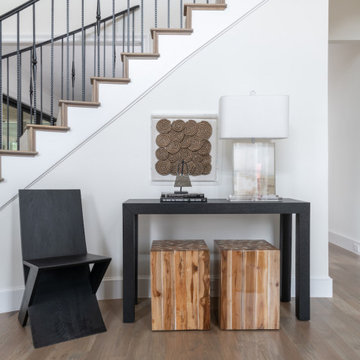
Perfectly embedded on an acre of land overlooking a pond, in the heart of Willow Bend of Plano, this dated, traditional home got more than a complete facelift. The wife is a “farmer’s daughter” and could have never imagined having a home like this to call her own one day. Finding a 15’ dining table was a tall task… especially for a family of four. Using a local craftsman, the most gorgeous white oak table was created to host everyone in the neighborhood! The clients told a lot of stories about their past and children. The designer realized that the stories were actually treasures as she incorporated their memories and symbols in every room. She brought these memories to life in a custom artwork collage above the family room mantel. From a tractor representing the grandfather, to the Russian alphabet portraying the roots of their adopted sons and some Cambodian script, there were meanings behind each piece. In order to bring nature indoors, the designer decided to demo the exterior wall to the patio to add a large folding door and blew out the wall dividing the formal dining room and breakfast room so there would be a clear sight through to the outdoors. Throughout the home, each family member was thought of. The fabrics and finishes had to withstand small boys, who were extremely active. The use of outdoor fabrics and beautiful scratch proof finishes were incorporated in every space – bring on the hotwheels.
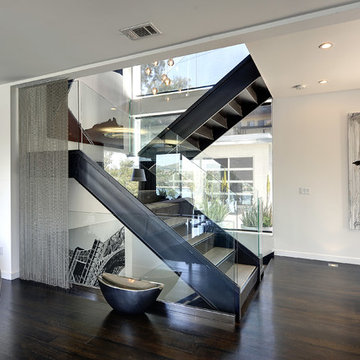
interior illusions
Inspiration for a large contemporary wooden u-shaped open staircase remodel in Los Angeles
Inspiration for a large contemporary wooden u-shaped open staircase remodel in Los Angeles
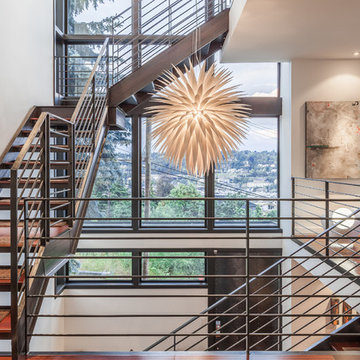
Dale Tu
Inspiration for a large contemporary wooden floating open staircase remodel in Seattle
Inspiration for a large contemporary wooden floating open staircase remodel in Seattle
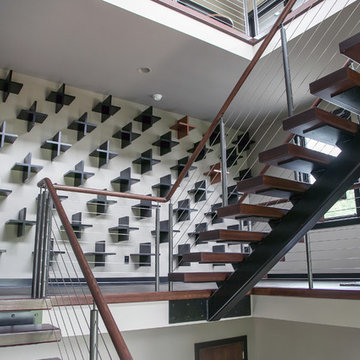
Lowell Custom Homes, Lake Geneva, Wi., Winding open staircase with wood treads and open risers. Art installation of + 's on wall with wood hand rail cable railing . S Photography and Styling
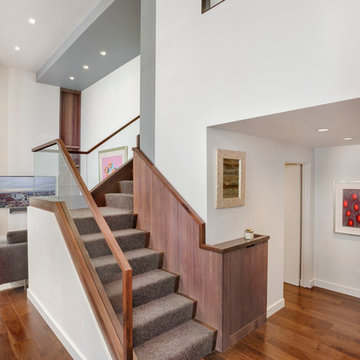
David Joseph
Staircase - mid-sized contemporary wooden l-shaped staircase idea in New York with wooden risers
Staircase - mid-sized contemporary wooden l-shaped staircase idea in New York with wooden risers

This Paradise Valley modern estate was selected Arizona Foothills Magazine's Showcase Home in 2004. The home backs to a preserve and fronts to a majestic Paradise Valley skyline. Architect CP Drewett designed all interior millwork, specifying exotic veneers to counter the other interior finishes making this a sumptuous feast of pattern and texture. The home is organized along a sweeping interior curve and concludes in a collection of destination type spaces that are each meticulously crafted. The warmth of materials and attention to detail made this showcase home a success to those with traditional tastes as well as a favorite for those favoring a more contemporary aesthetic. Architect: C.P. Drewett, Drewett Works, Scottsdale, AZ. Photography by Dino Tonn.
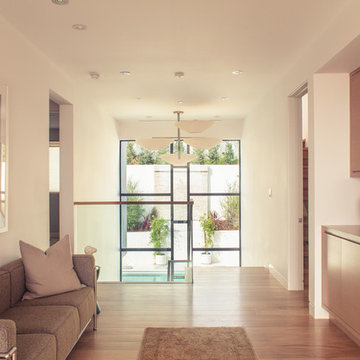
Photo credit: Charles-Ryan Barber
Architect: Nadav Rokach
Interior Design: Eliana Rokach
Staging: Carolyn Greco at Meredith Baer
Contractor: Building Solutions and Design, Inc.
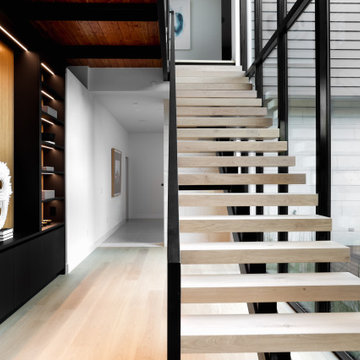
A closer look of the beautiful interior. Intricate lines and only the best materials used for the staircase handrails stairs steps, display cabinet lighting and lovely warm tones of wood.

Kristian Walker
Example of a large trendy wooden floating open staircase design in Grand Rapids
Example of a large trendy wooden floating open staircase design in Grand Rapids
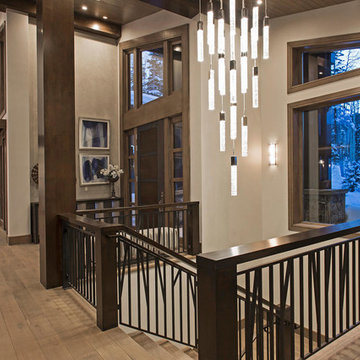
A grand entry for a grand house, and this modern statement light adds to the beauty of the whole home.
Inspiration for a huge contemporary wooden u-shaped metal railing staircase remodel in Salt Lake City with wooden risers
Inspiration for a huge contemporary wooden u-shaped metal railing staircase remodel in Salt Lake City with wooden risers
Contemporary Staircase Ideas
3






