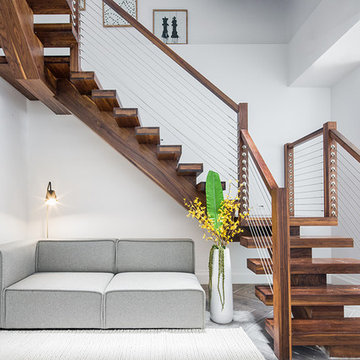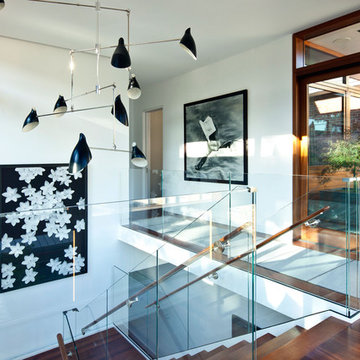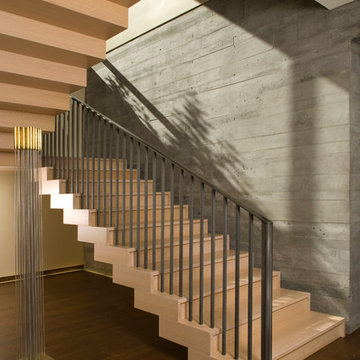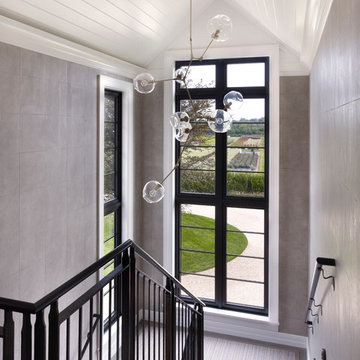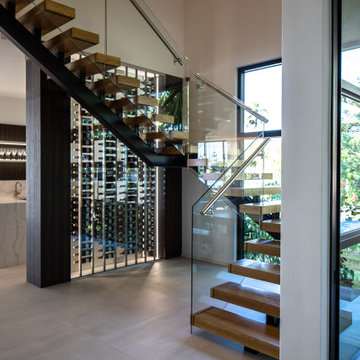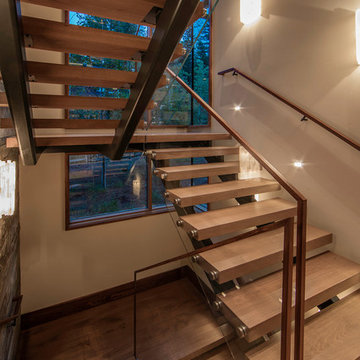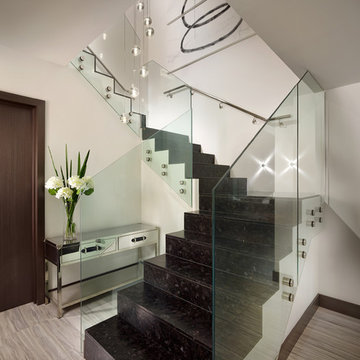Contemporary U-Shaped Staircase Ideas
Refine by:
Budget
Sort by:Popular Today
41 - 60 of 8,139 photos
Item 1 of 3
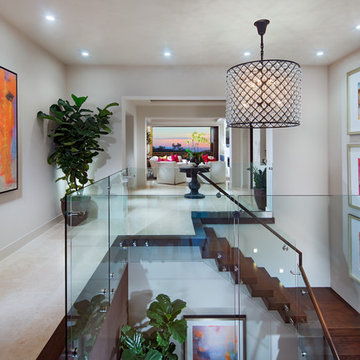
Residence 3 Mezzanine at The Grand Monarch
Trendy wooden u-shaped open staircase photo in Orange County
Trendy wooden u-shaped open staircase photo in Orange County
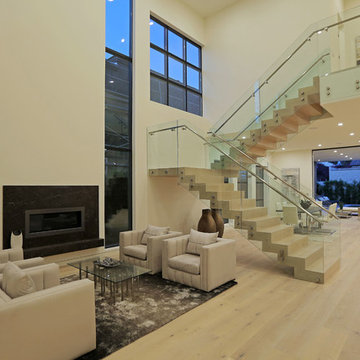
interior illusions
Staircase - huge contemporary wooden u-shaped staircase idea in Los Angeles with wooden risers
Staircase - huge contemporary wooden u-shaped staircase idea in Los Angeles with wooden risers
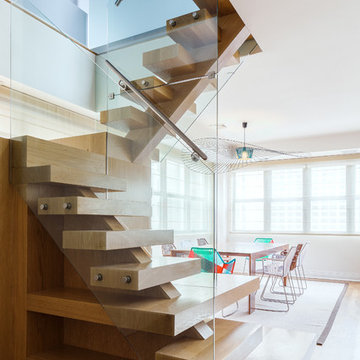
Products:
• Tropicalia (chair)
Example of a trendy wooden u-shaped open staircase design in New York
Example of a trendy wooden u-shaped open staircase design in New York
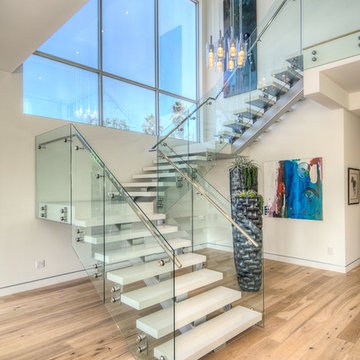
Design by The Sunset Team in Los Angeles, CA
Inspiration for a large contemporary u-shaped open staircase remodel in Los Angeles
Inspiration for a large contemporary u-shaped open staircase remodel in Los Angeles
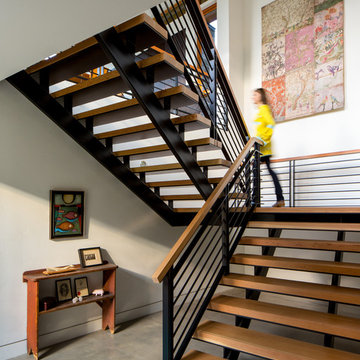
3900 sf (including garage) contemporary mountain home.
Inspiration for a large contemporary wooden u-shaped open staircase remodel in Denver
Inspiration for a large contemporary wooden u-shaped open staircase remodel in Denver
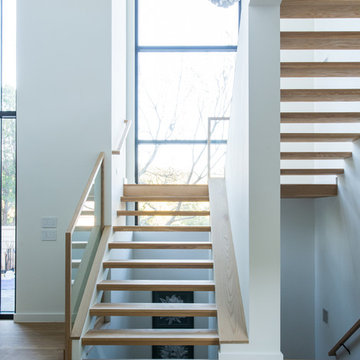
A modern staircase designed by AVID Associates.
Michael Hunter
Staircase - mid-sized contemporary wooden u-shaped open staircase idea in Dallas
Staircase - mid-sized contemporary wooden u-shaped open staircase idea in Dallas
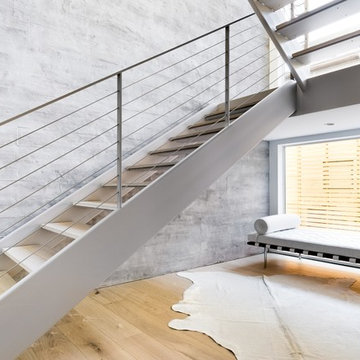
Costa Christ Media
Trendy wooden u-shaped open and metal railing staircase photo in Dallas
Trendy wooden u-shaped open and metal railing staircase photo in Dallas
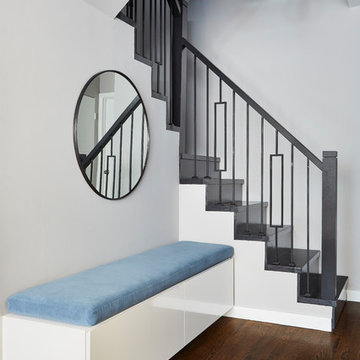
Amanda James Photography
Trendy wooden u-shaped metal railing staircase photo in New York with wooden risers
Trendy wooden u-shaped metal railing staircase photo in New York with wooden risers
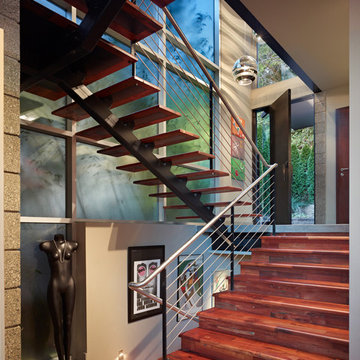
Inspiration for a mid-sized contemporary wooden u-shaped open and cable railing staircase remodel in Seattle
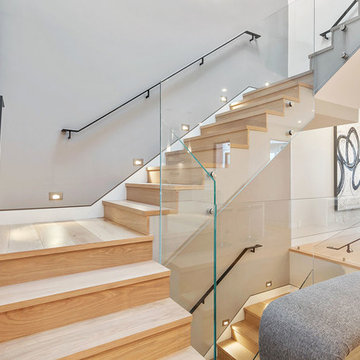
Staircase - contemporary wooden u-shaped staircase idea in San Francisco with wooden risers
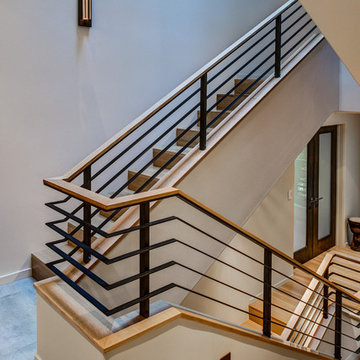
Trendy wooden u-shaped staircase photo in San Francisco with wooden risers
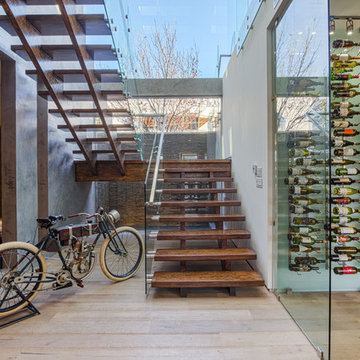
Anthony Barcelo
Trendy wooden u-shaped open staircase photo in Los Angeles
Trendy wooden u-shaped open staircase photo in Los Angeles
Contemporary U-Shaped Staircase Ideas
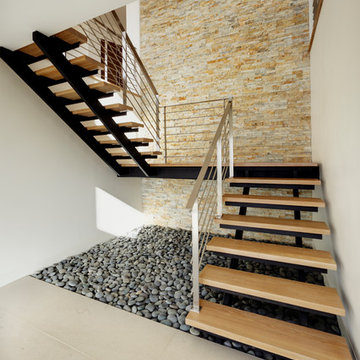
Lot size, shape and orientation dictated a very novel approach to meeting the client's design needs and optimize the view from the the living spaces. the entry, garage and guest suite are located on the first floor and a suspended stair system in the entry gives the homeowners access to the main floor of the home. The two story stacked stone feature wall adds drama and texture to the space, while the loose pebble floor treatment below the floating stairs adds an organic element to the minimalist design scheme.
Dave Adams Photography
3






