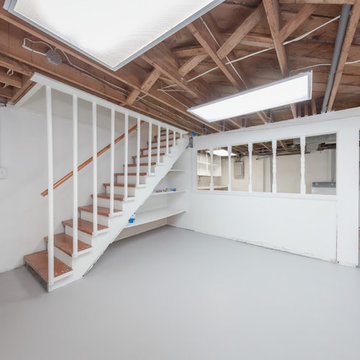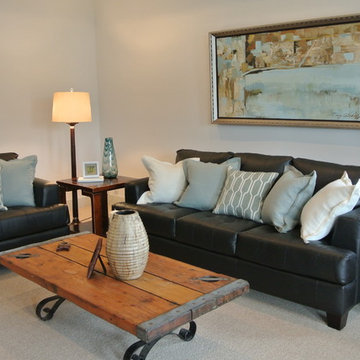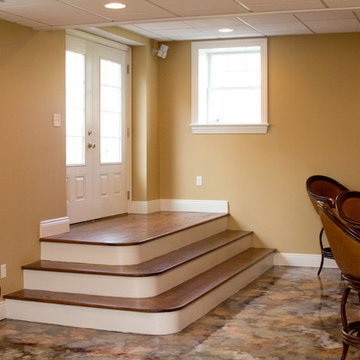Contemporary Basement Ideas & Designs
Refine by:
Budget
Sort by:Popular Today
181 - 200 of 20,580 photos
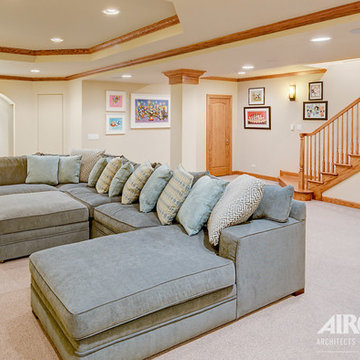
This Lincolnwood basement remodeling project was designed with family time in mind. The open kitchen with stainless steel appliances and ample bar seating make it the perfect spot to gather friends and family. A wet bar area with glass shelves and beautiful stone accent wall create extra storage for glassware, while the under the counter fridge provides plenty of room for wine and spirits.
A powder room with a rich granite countertop and large framed mirror complete this unique space. Natural marble tiles carry over to the custom sauna which includes a frosted glass door, rain head shower and detachable massage fixture, making this basement remodeling project the ultimate getaway experience.
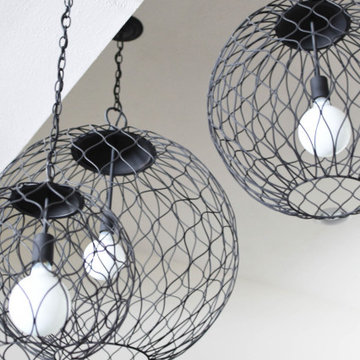
Large trendy walk-out light wood floor and beige floor basement photo in Omaha with white walls and no fireplace
Find the right local pro for your project
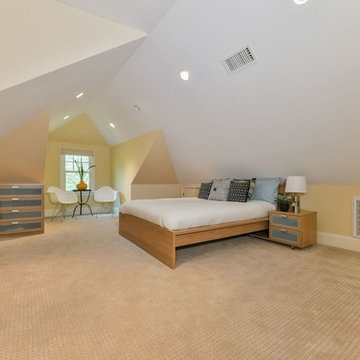
Inspiration for a large contemporary look-out carpeted and beige floor basement remodel in Boston with yellow walls and no fireplace
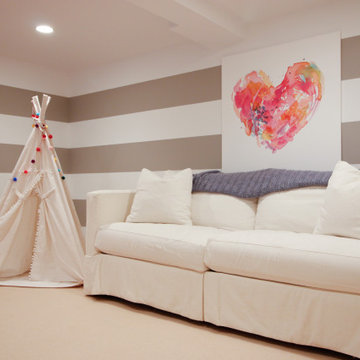
Minimalist kids' room photo in New York - Houzz
Basement - contemporary basement idea in New York
Basement - contemporary basement idea in New York
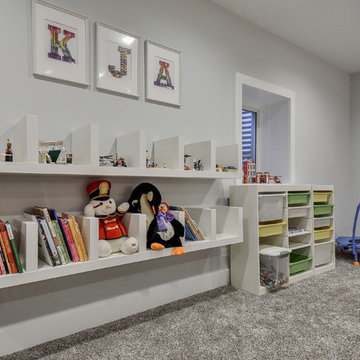
Portraits of Home by Rachael Ormond
Example of a trendy basement design in Nashville
Example of a trendy basement design in Nashville
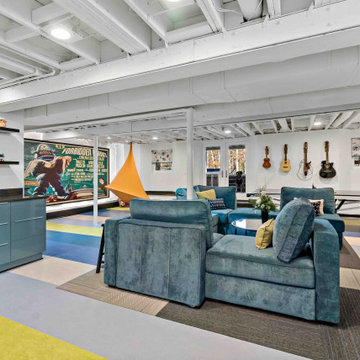
This Oak Hill basement remodel is a stunning showcase for this family, who are fans of bright colors, interesting design choices, and unique ways to display their interests, from music to games to family heirlooms.
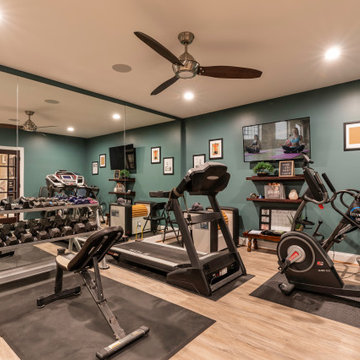
This older couple residing in a golf course community wanted to expand their living space and finish up their unfinished basement for entertainment purposes and more.
Their wish list included: exercise room, full scale movie theater, fireplace area, guest bedroom, full size master bath suite style, full bar area, entertainment and pool table area, and tray ceiling.
After major concrete breaking and running ground plumbing, we used a dead corner of basement near staircase to tuck in bar area.
A dual entrance bathroom from guest bedroom and main entertainment area was placed on far wall to create a large uninterrupted main floor area. A custom barn door for closet gives extra floor space to guest bedroom.
New movie theater room with multi-level seating, sound panel walls, two rows of recliner seating, 120-inch screen, state of art A/V system, custom pattern carpeting, surround sound & in-speakers, custom molding and trim with fluted columns, custom mahogany theater doors.
The bar area includes copper panel ceiling and rope lighting inside tray area, wrapped around cherry cabinets and dark granite top, plenty of stools and decorated with glass backsplash and listed glass cabinets.
The main seating area includes a linear fireplace, covered with floor to ceiling ledger stone and an embedded television above it.
The new exercise room with two French doors, full mirror walls, a couple storage closets, and rubber floors provide a fully equipped home gym.
The unused space under staircase now includes a hidden bookcase for storage and A/V equipment.
New bathroom includes fully equipped body sprays, large corner shower, double vanities, and lots of other amenities.
Carefully selected trim work, crown molding, tray ceiling, wainscoting, wide plank engineered flooring, matching stairs, and railing, makes this basement remodel the jewel of this community.

Large trendy light wood floor and beige floor basement photo in Chicago with white walls and no fireplace

Large trendy look-out carpeted basement photo in Orange County with white walls, a standard fireplace and a tile fireplace
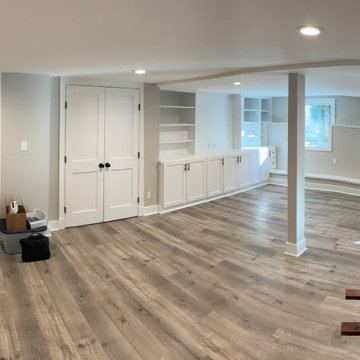
Finished Basement after slab lowering.
Basement - contemporary basement idea in DC Metro
Basement - contemporary basement idea in DC Metro
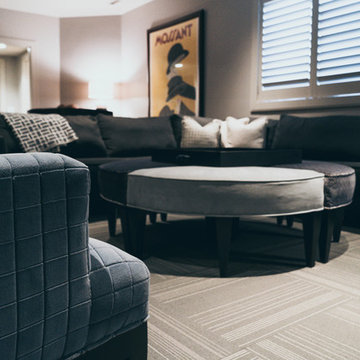
Nicolette Wagner - Life Unbound Photography
Huge trendy look-out carpeted and gray floor basement photo in Omaha with gray walls and no fireplace
Huge trendy look-out carpeted and gray floor basement photo in Omaha with gray walls and no fireplace
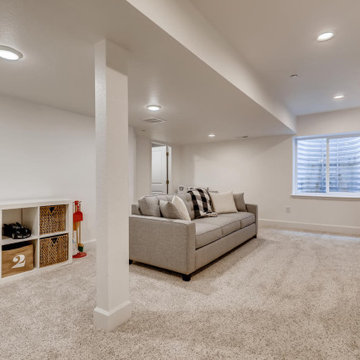
Family night never looked so good. Grab some popcorn and sit back to watch a movie with the kiddos.
Example of a small trendy look-out carpeted and beige floor basement design in Denver with white walls
Example of a small trendy look-out carpeted and beige floor basement design in Denver with white walls

Inspiration for a large contemporary walk-out light wood floor and beige floor basement remodel in Omaha with white walls and no fireplace

Phoenix Photographic
Example of a mid-sized trendy look-out porcelain tile and beige floor basement design in Detroit with beige walls, a ribbon fireplace and a stone fireplace
Example of a mid-sized trendy look-out porcelain tile and beige floor basement design in Detroit with beige walls, a ribbon fireplace and a stone fireplace
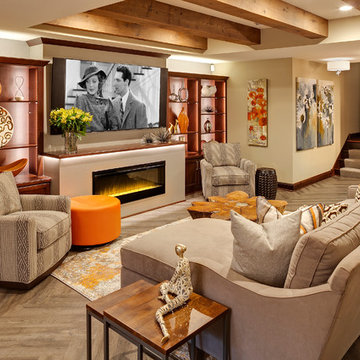
Interior Design: Jami Ludens, Studio M Interiors | Photography: Landmark Photography
Mid-sized trendy vinyl floor basement photo in Minneapolis with beige walls and a ribbon fireplace
Mid-sized trendy vinyl floor basement photo in Minneapolis with beige walls and a ribbon fireplace
Contemporary Basement Ideas & Designs

Basement - large contemporary walk-out vinyl floor, beige floor, tray ceiling and wallpaper basement idea in Newark with a bar, gray walls and no fireplace
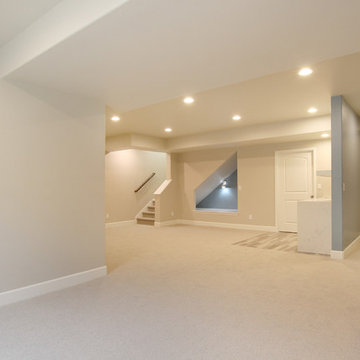
Clean, easy basement finish. Take special notice of the farmhouse modern inspired bathroom.
Basement - large contemporary underground carpeted and gray floor basement idea in Denver with white walls and no fireplace
Basement - large contemporary underground carpeted and gray floor basement idea in Denver with white walls and no fireplace
10






