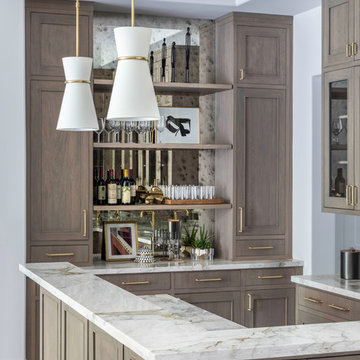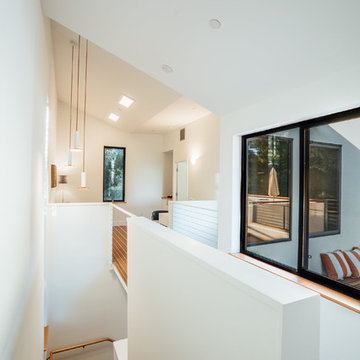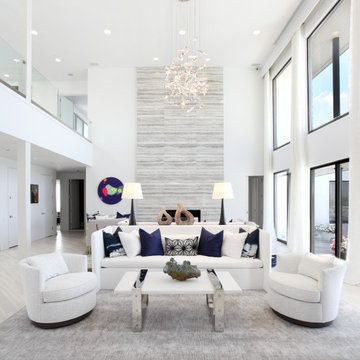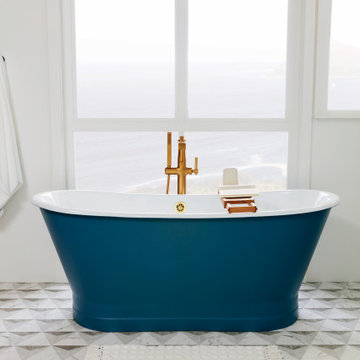Contemporary Home Design Ideas
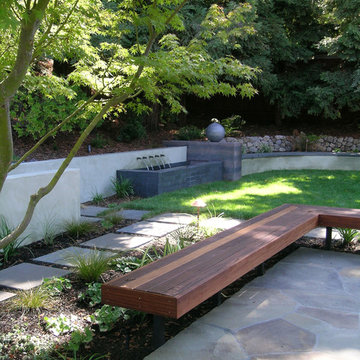
Inspiration for a contemporary retaining wall landscape in San Francisco.

Kitchen - contemporary light wood floor and beige floor kitchen idea in Dallas with an undermount sink, flat-panel cabinets, quartz countertops, white backsplash, stone slab backsplash, stainless steel appliances, an island, white countertops and light wood cabinets
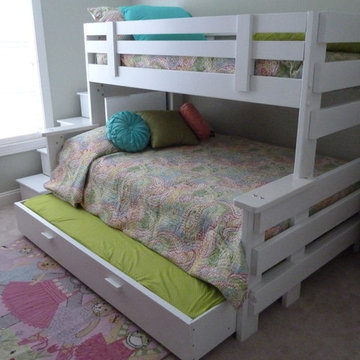
Inspiration for a mid-sized contemporary girl carpeted kids' room remodel in Other with gray walls
Find the right local pro for your project
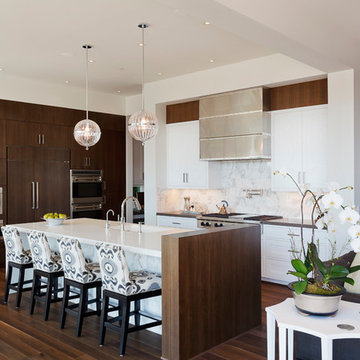
Spin Photography
Mid-sized trendy l-shaped dark wood floor and brown floor open concept kitchen photo in Portland with flat-panel cabinets, dark wood cabinets, white backsplash, an undermount sink, solid surface countertops, stone slab backsplash, stainless steel appliances and an island
Mid-sized trendy l-shaped dark wood floor and brown floor open concept kitchen photo in Portland with flat-panel cabinets, dark wood cabinets, white backsplash, an undermount sink, solid surface countertops, stone slab backsplash, stainless steel appliances and an island
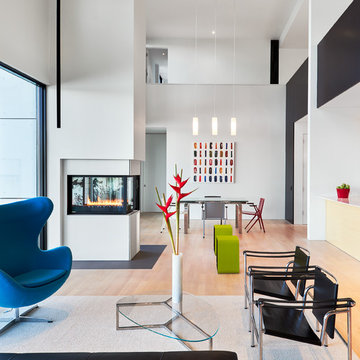
minimal, open 2-story, pendant lights, glass dining table, fireplace divider, leather, modern furnishings, black window frames, white walls, natural light, light wood floor, two-sided fireplace, wall of windows, glass sliders, colorful furniture, open concept
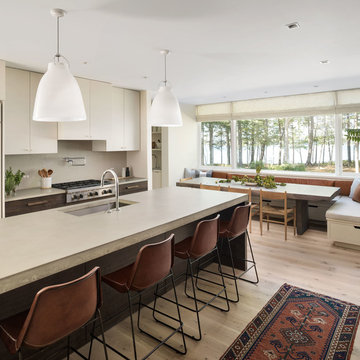
Photography: Trent Bell
Trendy light wood floor and beige floor eat-in kitchen photo in Portland Maine with an undermount sink, flat-panel cabinets, beige cabinets, beige backsplash, stainless steel appliances, an island and concrete countertops
Trendy light wood floor and beige floor eat-in kitchen photo in Portland Maine with an undermount sink, flat-panel cabinets, beige cabinets, beige backsplash, stainless steel appliances, an island and concrete countertops

Sponsored
Over 300 locations across the U.S.
Schedule Your Free Consultation
Ferguson Bath, Kitchen & Lighting Gallery
Ferguson Bath, Kitchen & Lighting Gallery

Example of a mid-sized trendy u-shaped light wood floor and beige floor open concept kitchen design in Orange County with an undermount sink, flat-panel cabinets, dark wood cabinets, beige backsplash, stone tile backsplash, paneled appliances and an island
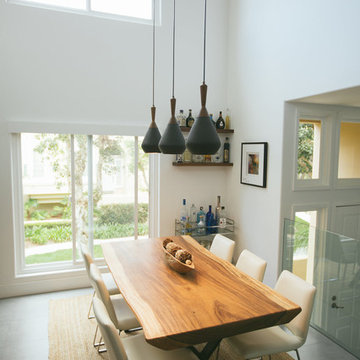
Taylor Rummell
Example of a small trendy dining room design in Orange County with white walls and no fireplace
Example of a small trendy dining room design in Orange County with white walls and no fireplace
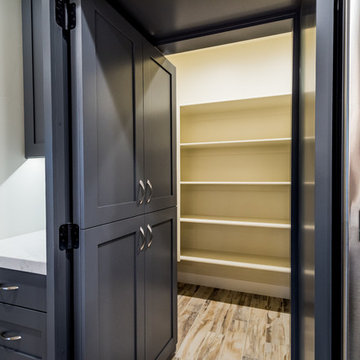
This was our 2016 Parade Home and our model home for our Cantera Cliffs Community. This unique home gets better and better as you pass through the private front patio courtyard and into a gorgeous entry. The study conveniently located off the entry can also be used as a fourth bedroom. A large walk-in closet is located inside the master bathroom with convenient access to the laundry room. The great room, dining and kitchen area is perfect for family gathering. This home is beautiful inside and out.
Jeremiah Barber
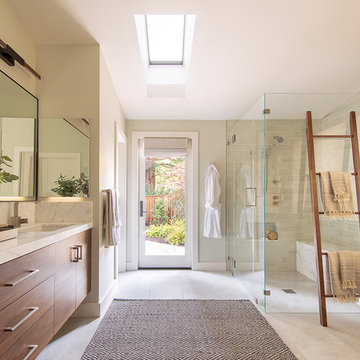
Design by Debbie Peterson Architects and LMB Interiors
Inspiration for a contemporary master green tile gray floor corner shower remodel in San Francisco with flat-panel cabinets, medium tone wood cabinets, beige walls, an undermount sink, a hinged shower door and white countertops
Inspiration for a contemporary master green tile gray floor corner shower remodel in San Francisco with flat-panel cabinets, medium tone wood cabinets, beige walls, an undermount sink, a hinged shower door and white countertops
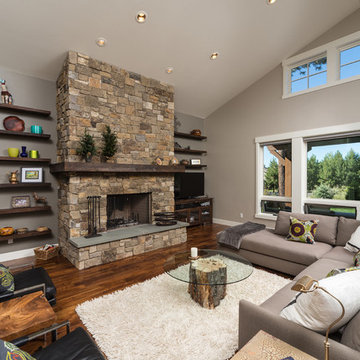
When our client bought their lot in Broken Top they did not build for years. Living in San Diego,they decided in 2011 to build a vacation home/ future retirement abode. Their vision included a welcoming single level with relaxing Master bedroom and bath, a kitchen/living/dining space to entertain family and friends, and an outdoor living space to enjoy the sunsets.Their vision became reality!! It also includes a wonderful second bedroom perfect for guests, with a separate entrance and a private bath with walk-in shower. The third bedroom doubles as an office with lots of windows.
The home is rustic from the front. Upon entering one notices the open floor plan and contemporary kitchen design as well as the beautiful rock fireplace and abundance of light. An extra-large island in the kitchen includes a wine cooler, bar sink, and eating area. The décor of the home is comfortable and warm. And the stunning dark Acacia wood flooring runs throughout the main living area.
This home is 3210 square feet on a single level. Natural mature landscaping surrounds the home giving it a settled-in feeling. This is a perfect home for retirees who host guests, or a small family. In this case,the couple will use it as their vacation get-away with retirement in their scope.
Ross Chandler

Sponsored
Over 300 locations across the U.S.
Schedule Your Free Consultation
Ferguson Bath, Kitchen & Lighting Gallery
Ferguson Bath, Kitchen & Lighting Gallery
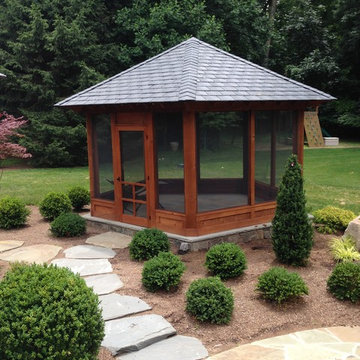
Designed and built by Land Art Design, Inc.
Inspiration for a mid-sized contemporary backyard stone patio remodel in DC Metro with a roof extension
Inspiration for a mid-sized contemporary backyard stone patio remodel in DC Metro with a roof extension

Steve Tague
Powder room - mid-sized contemporary concrete floor powder room idea in Other with a vessel sink, wood countertops, multicolored walls and brown countertops
Powder room - mid-sized contemporary concrete floor powder room idea in Other with a vessel sink, wood countertops, multicolored walls and brown countertops
Contemporary Home Design Ideas

Sponsored
Over 300 locations across the U.S.
Schedule Your Free Consultation
Ferguson Bath, Kitchen & Lighting Gallery
Ferguson Bath, Kitchen & Lighting Gallery
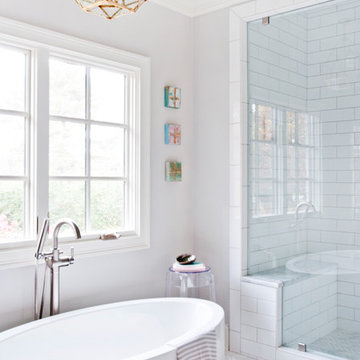
Designed by Terri Sears, Photography by Melissa M. Mills
Freestanding bathtub - mid-sized contemporary master white tile and subway tile marble floor and white floor freestanding bathtub idea in Nashville with gray walls
Freestanding bathtub - mid-sized contemporary master white tile and subway tile marble floor and white floor freestanding bathtub idea in Nashville with gray walls
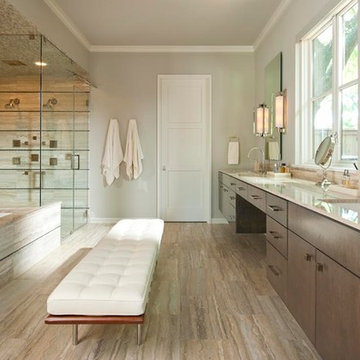
Tatum Brown Custom Homes
{Photo credit: Danny Piassick}
{Architectural credit: Mark Hoesterey of Stocker Hoesterey Montenegro Architects}
Double shower - contemporary travertine tile double shower idea in Dallas with an undermount sink, an undermount tub and beige walls
Double shower - contemporary travertine tile double shower idea in Dallas with an undermount sink, an undermount tub and beige walls
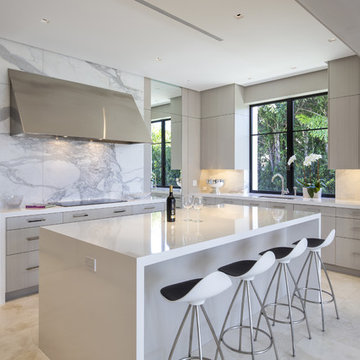
Ron Rosenzweig
Inspiration for a mid-sized contemporary marble floor open concept kitchen remodel in Miami with an undermount sink, flat-panel cabinets, light wood cabinets, laminate countertops, white backsplash, stone slab backsplash, an island and stainless steel appliances
Inspiration for a mid-sized contemporary marble floor open concept kitchen remodel in Miami with an undermount sink, flat-panel cabinets, light wood cabinets, laminate countertops, white backsplash, stone slab backsplash, an island and stainless steel appliances
210

























