Mid-Sized Contemporary Home Design Ideas
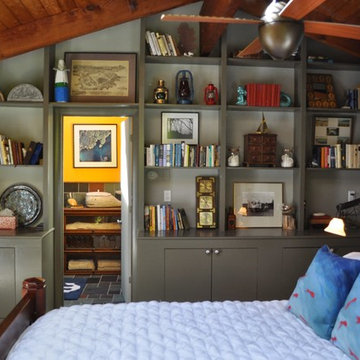
Bedroom suite renovation
Ben Sunny
Example of a mid-sized trendy master carpeted bedroom design in Boston with gray walls
Example of a mid-sized trendy master carpeted bedroom design in Boston with gray walls

Inspiration for a mid-sized contemporary multicolored mixed siding exterior home remodel in Seattle

This 7,000 square foot space located is a modern weekend getaway for a modern family of four. The owners were looking for a designer who could fuse their love of art and elegant furnishings with the practicality that would fit their lifestyle. They owned the land and wanted to build their new home from the ground up. Betty Wasserman Art & Interiors, Ltd. was a natural fit to make their vision a reality.
Upon entering the house, you are immediately drawn to the clean, contemporary space that greets your eye. A curtain wall of glass with sliding doors, along the back of the house, allows everyone to enjoy the harbor views and a calming connection to the outdoors from any vantage point, simultaneously allowing watchful parents to keep an eye on the children in the pool while relaxing indoors. Here, as in all her projects, Betty focused on the interaction between pattern and texture, industrial and organic.
Project completed by New York interior design firm Betty Wasserman Art & Interiors, which serves New York City, as well as across the tri-state area and in The Hamptons.
For more about Betty Wasserman, click here: https://www.bettywasserman.com/
To learn more about this project, click here: https://www.bettywasserman.com/spaces/sag-harbor-hideaway/

Inspiration for a mid-sized contemporary l-shaped porcelain tile and gray floor eat-in kitchen remodel in Orange County with an island, an undermount sink, shaker cabinets, white cabinets, marble countertops, gray backsplash, mosaic tile backsplash, stainless steel appliances and white countertops
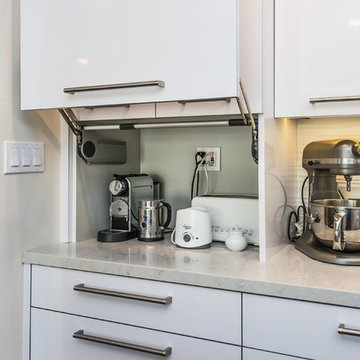
Detail of cabinets and kitchen storage space. Photo by Olga Soboleva
Inspiration for a mid-sized contemporary galley medium tone wood floor eat-in kitchen remodel in San Francisco with an undermount sink, flat-panel cabinets, white cabinets, quartz countertops, white backsplash, ceramic backsplash, stainless steel appliances and an island
Inspiration for a mid-sized contemporary galley medium tone wood floor eat-in kitchen remodel in San Francisco with an undermount sink, flat-panel cabinets, white cabinets, quartz countertops, white backsplash, ceramic backsplash, stainless steel appliances and an island

Our San Francisco studio designed this beautiful four-story home for a young newlywed couple to create a warm, welcoming haven for entertaining family and friends. In the living spaces, we chose a beautiful neutral palette with light beige and added comfortable furnishings in soft materials. The kitchen is designed to look elegant and functional, and the breakfast nook with beautiful rust-toned chairs adds a pop of fun, breaking the neutrality of the space. In the game room, we added a gorgeous fireplace which creates a stunning focal point, and the elegant furniture provides a classy appeal. On the second floor, we went with elegant, sophisticated decor for the couple's bedroom and a charming, playful vibe in the baby's room. The third floor has a sky lounge and wine bar, where hospitality-grade, stylish furniture provides the perfect ambiance to host a fun party night with friends. In the basement, we designed a stunning wine cellar with glass walls and concealed lights which create a beautiful aura in the space. The outdoor garden got a putting green making it a fun space to share with friends.
---
Project designed by ballonSTUDIO. They discreetly tend to the interior design needs of their high-net-worth individuals in the greater Bay Area and to their second home locations.
For more about ballonSTUDIO, see here: https://www.ballonstudio.com/

Transforming key spaces in a home can really change the overall look and feel, especially in main living areas such as a kitchen or primary bathroom! Our goal was to create a bright, fresh, and timeless design in each space. We accomplished this by incorporating white cabinetry and by swapping out the small, seemingly useless island for a large and much more functional peninsula. And to transform the primary bathroom into a serene sanctuary, we incorporated a new open and spacious glass shower enclosure as well as a luxurious free-standing soaking tub, perfect for ultimate relaxation.
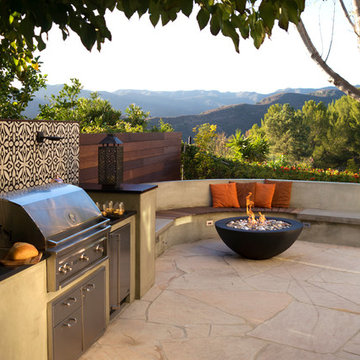
The bench curves around the space and connects with the kitchen area. The fire bowl, which nestles in the circular part of the bench, is oversized as not to be overwhelmed by the open space.
Photo by Marcus Teply,
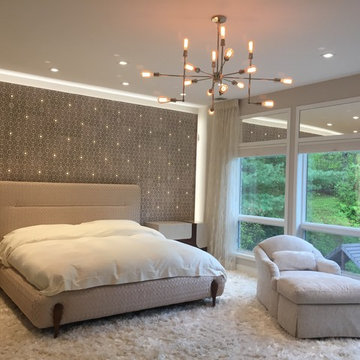
Bedroom - mid-sized contemporary master carpeted and beige floor bedroom idea in New York with beige walls and no fireplace

Example of a mid-sized trendy u-shaped medium tone wood floor and beige floor eat-in kitchen design in Other with an undermount sink, flat-panel cabinets, medium tone wood cabinets, quartz countertops, gray backsplash, subway tile backsplash, stainless steel appliances, an island and white countertops

The detailed plans for this bathroom can be purchased here: https://www.changeyourbathroom.com/shop/sensational-spa-bathroom-plans/
Contemporary bathroom with mosaic marble on the floors, porcelain on the walls, no pulls on the vanity, mirrors with built in lighting, black counter top, complete rearranging of this floor plan.

Robert Reck
Example of a mid-sized trendy master black tile and stone slab marble floor bathroom design in Austin with black walls
Example of a mid-sized trendy master black tile and stone slab marble floor bathroom design in Austin with black walls

Our clients wanted to update the bathroom on the main floor to reflect the style of the rest of their home. The clean white lines, gold fixtures and floating vanity give this space a very elegant and modern look.

Photos by Andrew Giammarco Photography.
Alcove shower - mid-sized contemporary 3/4 white tile and ceramic tile concrete floor and gray floor alcove shower idea in Seattle with shaker cabinets, white walls, a vessel sink, quartz countertops, a hinged shower door, white countertops and dark wood cabinets
Alcove shower - mid-sized contemporary 3/4 white tile and ceramic tile concrete floor and gray floor alcove shower idea in Seattle with shaker cabinets, white walls, a vessel sink, quartz countertops, a hinged shower door, white countertops and dark wood cabinets

Example of a mid-sized trendy beige one-story mixed siding house exterior design in Other with a hip roof and a metal roof
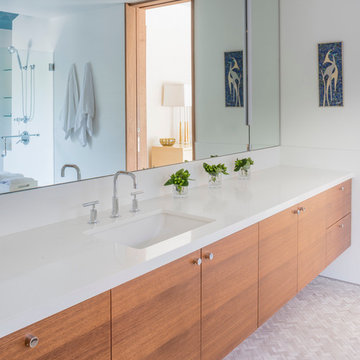
This hanging vanity is a book matched clear mahogany with a Blizzard Ceasarstone countertop. The sink is Kholer Ladena undermount and the faucet is Kholer Purist. We love clean lines and we think we achieved it with this bath. The herringbone marble floor adds a bit of movement that you need to balance out the look. The medicine cabinet are concealed and the Amsco light is custom recessed into the mirror.
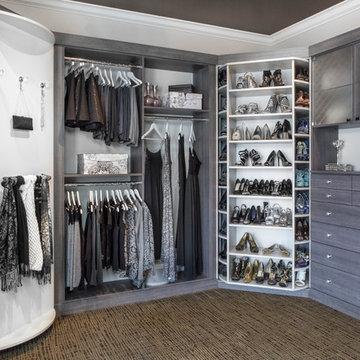
Inspiration for a mid-sized contemporary women's carpeted dressing room remodel in San Diego with flat-panel cabinets and gray cabinets

Scott Zimmerman, Mountain contemporary bathroom with gray stone floors, dark walnut cabinets and quartz counter tops.
Inspiration for a mid-sized contemporary master gray tile and stone tile limestone floor bathroom remodel in Salt Lake City with an undermount sink, flat-panel cabinets, dark wood cabinets, an undermount tub, quartzite countertops and gray walls
Inspiration for a mid-sized contemporary master gray tile and stone tile limestone floor bathroom remodel in Salt Lake City with an undermount sink, flat-panel cabinets, dark wood cabinets, an undermount tub, quartzite countertops and gray walls

Example of a mid-sized trendy master gray tile and porcelain tile porcelain tile, double-sink and gray floor bathroom design in San Francisco with flat-panel cabinets, an undermount sink, quartz countertops, white countertops, a niche, a floating vanity, beige cabinets and white walls
Mid-Sized Contemporary Home Design Ideas

This is a custom floating, Walnut vanity. The blue tile back splash, and hanging lights complement the Walnut drawers, and give this bathroom a very modern look.
1
























