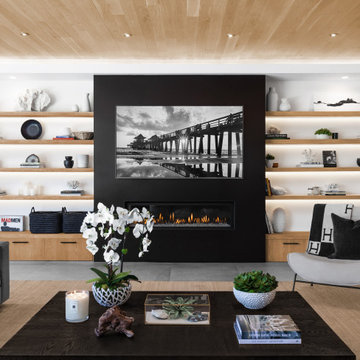Contemporary Family Room Ideas
Refine by:
Budget
Sort by:Popular Today
301 - 320 of 126,326 photos

Game room - huge contemporary open concept medium tone wood floor, brown floor, coffered ceiling and wood wall game room idea in Salt Lake City with beige walls, a ribbon fireplace, a wood fireplace surround and a wall-mounted tv

The den/lounge provides a perfect place for the evening wind-down. Anchored by a black sectional sofa, the room features a mix of modern elements like the Verner Panton throw and the Eames coffee table, and global elements like the romantic wall-covering of gondolas floating in a sea of lanterns.
Tony Soluri Photography
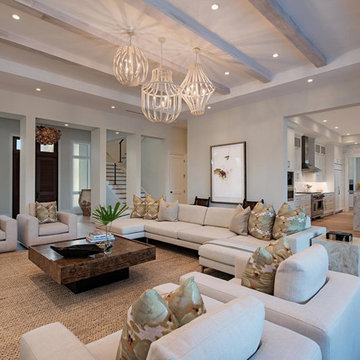
Inspiration for a contemporary dark wood floor and brown floor family room remodel in Miami with gray walls
Find the right local pro for your project
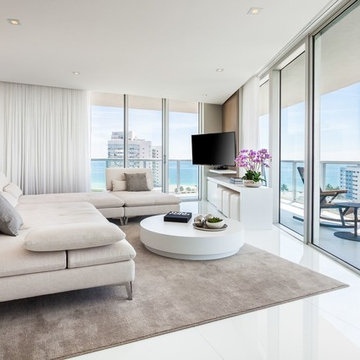
Example of a mid-sized trendy open concept white floor and porcelain tile family room design in Miami with white walls, a wall-mounted tv and no fireplace

Named for its poise and position, this home's prominence on Dawson's Ridge corresponds to Crown Point on the southern side of the Columbia River. Far reaching vistas, breath-taking natural splendor and an endless horizon surround these walls with a sense of home only the Pacific Northwest can provide. Welcome to The River's Point.
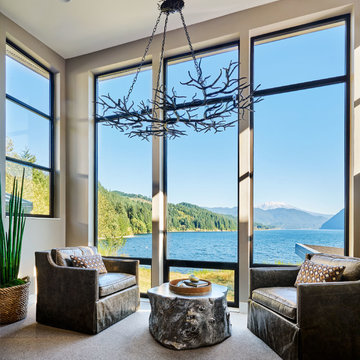
Inspiration for a contemporary carpeted and gray floor family room remodel in Portland with gray walls
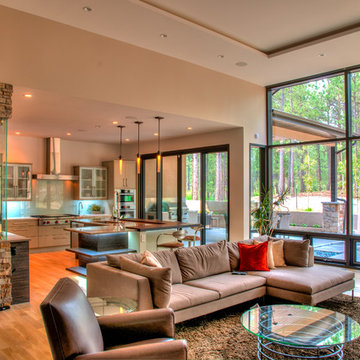
Example of a large trendy open concept light wood floor and beige floor family room design in Denver with gray walls

Example of a trendy open concept medium tone wood floor family room design in Milwaukee with white walls, a ribbon fireplace and a wall-mounted tv
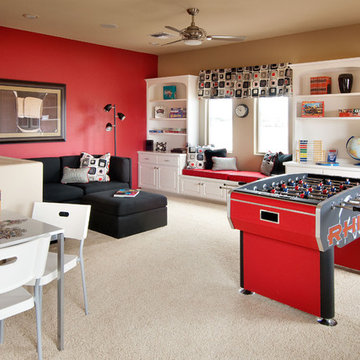
Ann Cummings Interior Design / Design InSite / Ian Cummings Photography
Game room - contemporary game room idea in Phoenix
Game room - contemporary game room idea in Phoenix
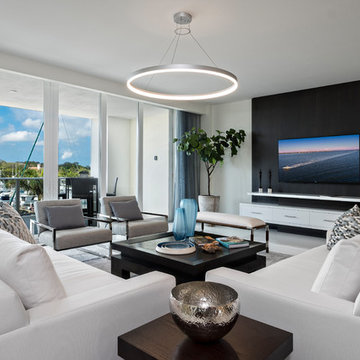
Crisp contemporary Azure condominium in Palm Beach Gardens, FL. With modern details and finishes, this contemporary home has crisp and clean look while still feeling cozy and at home.
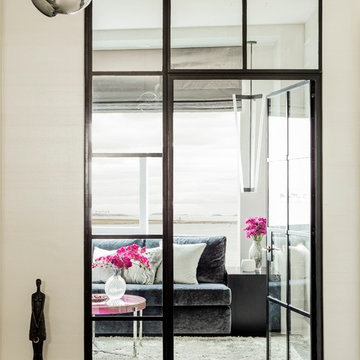
Photography by Michael J. Lee
Inspiration for a mid-sized contemporary enclosed dark wood floor family room remodel in Boston with gray walls, no fireplace and a wall-mounted tv
Inspiration for a mid-sized contemporary enclosed dark wood floor family room remodel in Boston with gray walls, no fireplace and a wall-mounted tv
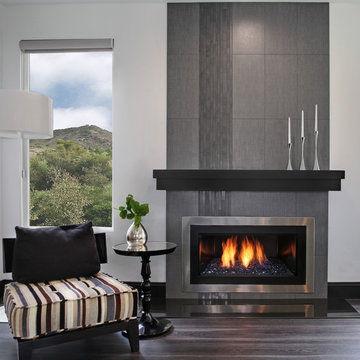
Large format porcelain tiles in a linen weave are interrupted by a cascade of linear, slate colored mosaics. The effect is a dramatic focal point for this contemporary family room. Photo by Jeri Koegel.

Our clients came to us wanting to update and open up their kitchen, breakfast nook, wet bar, and den. They wanted a cleaner look without clutter but didn’t want to go with an all-white kitchen, fearing it’s too trendy. Their kitchen was not utilized well and was not aesthetically appealing; it was very ornate and dark. The cooktop was too far back in the kitchen towards the butler’s pantry, making it awkward when cooking, so they knew they wanted that moved. The rest was left up to our designer to overcome these obstacles and give them their dream kitchen.
We gutted the kitchen cabinets, including the built-in china cabinet and all finishes. The pony wall that once separated the kitchen from the den (and also housed the sink, dishwasher, and ice maker) was removed, and those appliances were relocated to the new large island, which had a ton of storage and a 15” overhang for bar seating. Beautiful aged brass Quebec 6-light pendants were hung above the island.
All cabinets were replaced and drawers were designed to maximize storage. The Eclipse “Greensboro” cabinetry was painted gray with satin brass Emtek Mod Hex “Urban Modern” pulls. A large banquet seating area was added where the stand-alone kitchen table once sat. The main wall was covered with 20x20 white Golwoo tile. The backsplash in the kitchen and the banquette accent tile was a contemporary coordinating Tempesta Neve polished Wheaton mosaic marble.
In the wet bar, they wanted to completely gut and replace everything! The overhang was useless and it was closed off with a large bar that they wanted to be opened up, so we leveled out the ceilings and filled in the original doorway into the bar in order for the flow into the kitchen and living room more natural. We gutted all cabinets, plumbing, appliances, light fixtures, and the pass-through pony wall. A beautiful backsplash was installed using Nova Hex Graphite ceramic mosaic 5x5 tile. A 15” overhang was added at the counter for bar seating.
In the den, they hated the brick fireplace and wanted a less rustic look. The original mantel was very bulky and dark, whereas they preferred a more rectangular firebox opening, if possible. We removed the fireplace and surrounding hearth, brick, and trim, as well as the built-in cabinets. The new fireplace was flush with the wall and surrounded with Tempesta Neve Polished Marble 8x20 installed in a Herringbone pattern. The TV was hung above the fireplace and floating shelves were added to the surrounding walls for photographs and artwork.
They wanted to completely gut and replace everything in the powder bath, so we started by adding blocking in the wall for the new floating cabinet and a white vessel sink.
Black Boardwalk Charcoal Hex Porcelain mosaic 2x2 tile was used on the bathroom floor; coordinating with a contemporary “Cleopatra Silver Amalfi” black glass 2x4 mosaic wall tile. Two Schoolhouse Electric “Isaac” short arm brass sconces were added above the aged brass metal framed hexagon mirror. The countertops used in here, as well as the kitchen and bar, were Elements quartz “White Lightning.” We refinished all existing wood floors downstairs with hand scraped with the grain. Our clients absolutely love their new space with its ease of organization and functionality.
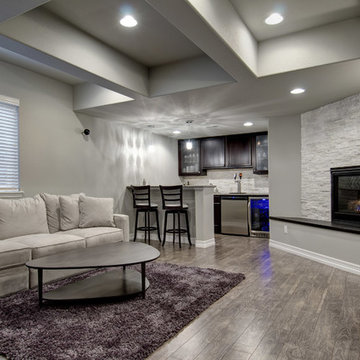
Modern basement with grey color scheme featuring a stone fireplace, wet bar and hardwood flooring. ©Finished Basement Company
Large trendy open concept dark wood floor and brown floor family room photo in Denver with a bar, gray walls, a standard fireplace, a stone fireplace and a wall-mounted tv
Large trendy open concept dark wood floor and brown floor family room photo in Denver with a bar, gray walls, a standard fireplace, a stone fireplace and a wall-mounted tv
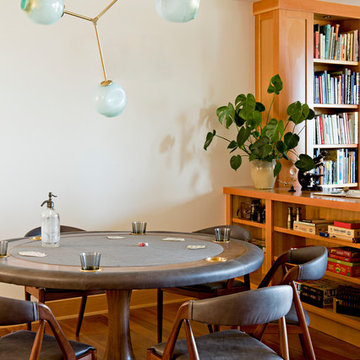
We designed the game table and had vintage chairs upholstered to match it. Photo by Lincoln Barbour.
Trendy game room photo in Portland
Trendy game room photo in Portland
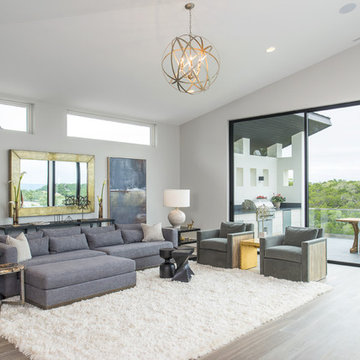
Merrick Ales Photography
Family room - contemporary family room idea in Austin with white walls
Family room - contemporary family room idea in Austin with white walls
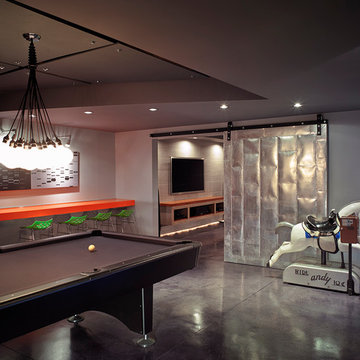
Tom Watson Photography
Example of a large trendy gray floor family room design in New York
Example of a large trendy gray floor family room design in New York
Contemporary Family Room Ideas
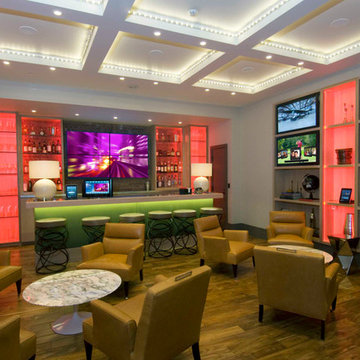
This game room features multiple interactive screens with leather seating so the family is comfortable while spending quality time.
Large trendy enclosed medium tone wood floor game room photo in Houston with white walls, no fireplace and a media wall
Large trendy enclosed medium tone wood floor game room photo in Houston with white walls, no fireplace and a media wall
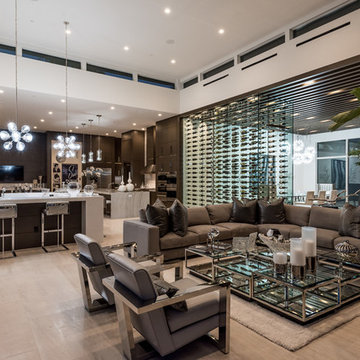
Great Room with Wet Bar
Inspiration for a large contemporary open concept light wood floor and beige floor family room remodel in Las Vegas with white walls, a ribbon fireplace, a wall-mounted tv, a stone fireplace and a bar
Inspiration for a large contemporary open concept light wood floor and beige floor family room remodel in Las Vegas with white walls, a ribbon fireplace, a wall-mounted tv, a stone fireplace and a bar
16






