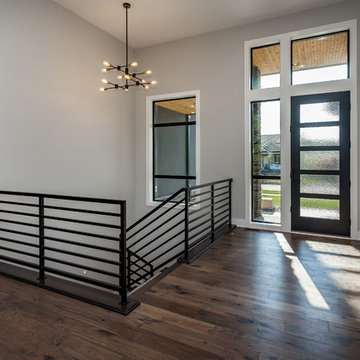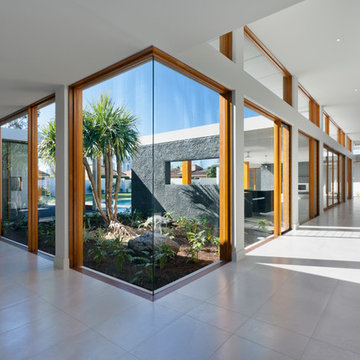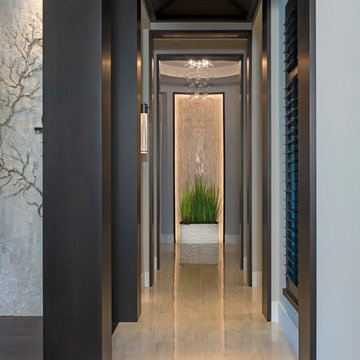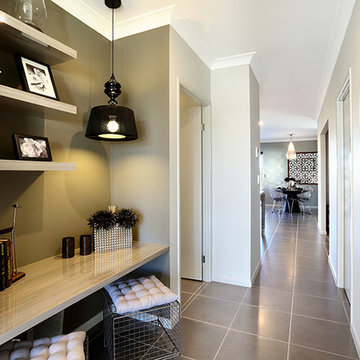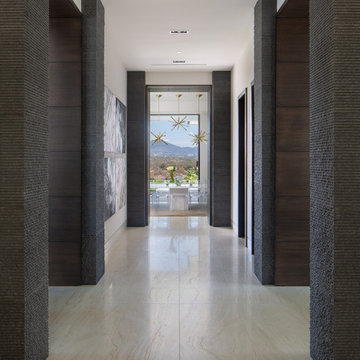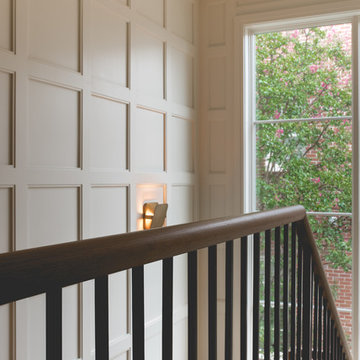Contemporary Hallway Ideas
Refine by:
Budget
Sort by:Popular Today
301 - 320 of 78,258 photos
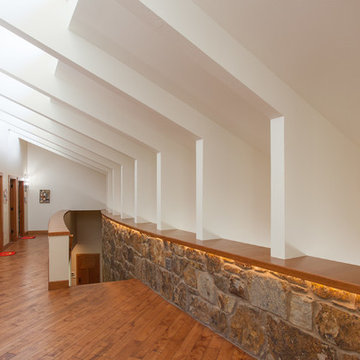
Trendy medium tone wood floor and brown floor hallway photo in Milwaukee with white walls
Find the right local pro for your project
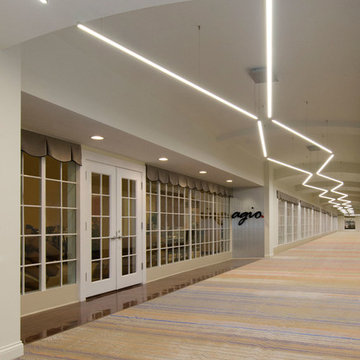
Fast Jack Cirrus Float D1 Direct Lens. Also available with a Tubular T1 and Rectangle R1 lens version. At 7 watts per foot, the 12 volt AC Cirrus Float fixture contains 2700K Very Warm White or 3000K Warm White 85 plus CRI LEDs and is available in lengths from 36 inches to 72 inches. May also be ordered in 3, 6 or 9 inch increments. 38 lumens per watt. 50,000 hour average lamp life. Finish available in Satin Nickel, Chrome, Satin Aluminum, Antique Bronze, Satin Black and White. Adapted for easy compatibility with all Edge Fast Jack Canopies, the fixtures allow for flexible mounting to monopoint or multi-port canopies, sold separately. Also available in a version compatible with Edge Lighting single circuit and two-circuit Monorail. Cirrus includes 10 foot adjustable aircraft cables that slide across the length of the fixture for flexibility in mounting to the canopies. Fast Jack connectors included. All cables, hardware and Fast Jack connectors have a Satin Nickel finish. Antique Bronze fixtures include Antique Bronze Fast Jack connectors. Recommended mounting height 70 inches above finished floor. ETL listed. Fixture includes 5 year warranty. Made in USA.
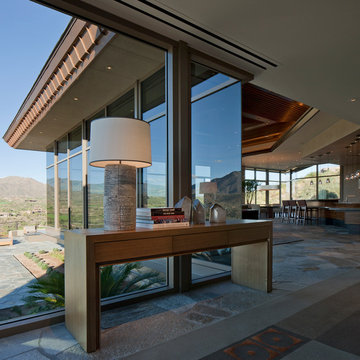
Entry foyer with view of great room, pool patio and mountains. Bill Timmerman Photography
Example of a trendy hallway design in Phoenix
Example of a trendy hallway design in Phoenix
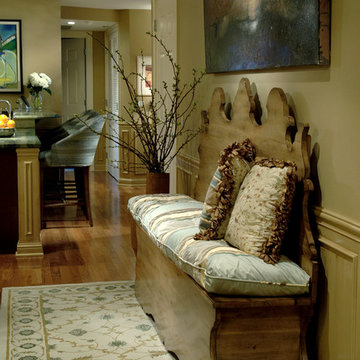
Vintage elements from one room are carried into another to create an organic flow and ensure smooth transitions.
Example of a trendy hallway design in Chicago
Example of a trendy hallway design in Chicago
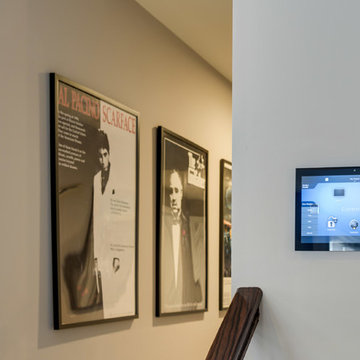
Example of a mid-sized trendy carpeted and beige floor hallway design in Baltimore with beige walls
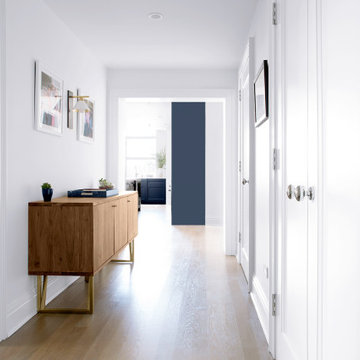
Fun wallpaper, furniture in bright colorful accents, and spectacular views of New York City. Our Oakland studio gave this New York condo a youthful renovation:
---
Designed by Oakland interior design studio Joy Street Design. Serving Alameda, Berkeley, Orinda, Walnut Creek, Piedmont, and San Francisco.
For more about Joy Street Design, click here:
https://www.joystreetdesign.com/
To learn more about this project, click here:
https://www.joystreetdesign.com/portfolio/modern-condo-design-new-york-city
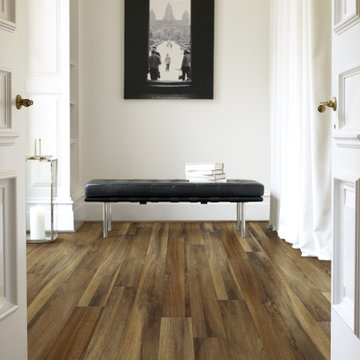
Shaw_RS-ValorePlank_802_Verona_6in
Example of a trendy vinyl floor and brown floor hallway design in Houston
Example of a trendy vinyl floor and brown floor hallway design in Houston
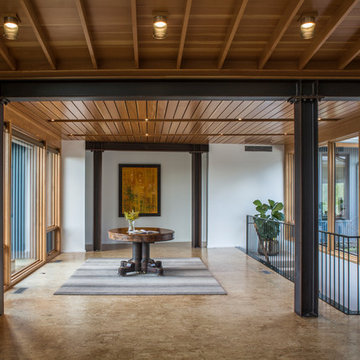
Example of a mid-sized trendy bamboo floor and beige floor hallway design in Other with white walls
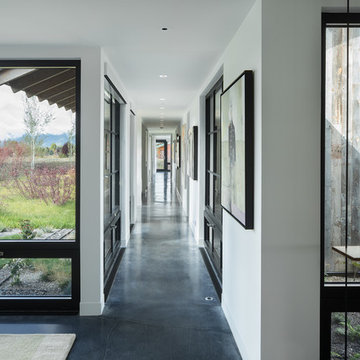
Aaron Kraft / Krafty Photos
Mid-sized trendy concrete floor and black floor hallway photo in Other with white walls
Mid-sized trendy concrete floor and black floor hallway photo in Other with white walls
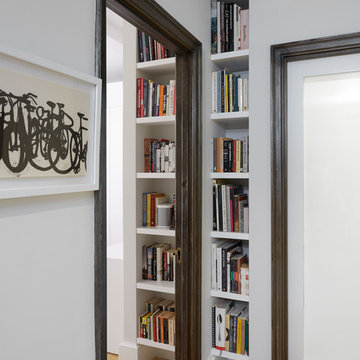
Photography by Jon Shireman
Hallway - small contemporary light wood floor and beige floor hallway idea in New York with white walls
Hallway - small contemporary light wood floor and beige floor hallway idea in New York with white walls
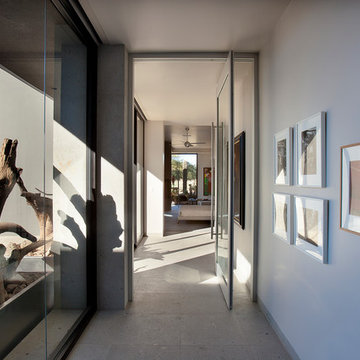
Believe it or not, this award-winning home began as a speculative project. Typically speculative projects involve a rather generic design that would appeal to many in a style that might be loved by the masses. But the project’s developer loved modern architecture and his personal residence was the first project designed by architect C.P. Drewett when Drewett Works launched in 2001. Together, the architect and developer envisioned a fictitious art collector who would one day purchase this stunning piece of desert modern architecture to showcase their magnificent collection.
The primary views from the site were southwest. Therefore, protecting the interior spaces from the southwest sun while making the primary views available was the greatest challenge. The views were very calculated and carefully managed. Every room needed to not only capture the vistas of the surrounding desert, but also provide viewing spaces for the potential collection to be housed within its walls.
The core of the material palette is utilitarian including exposed masonry and locally quarried cantera stone. An organic nature was added to the project through millwork selections including walnut and red gum veneers.
The eventual owners saw immediately that this could indeed become a home for them as well as their magnificent collection, of which pieces are loaned out to museums around the world. Their decision to purchase the home was based on the dimensions of one particular wall in the dining room which was EXACTLY large enough for one particular painting not yet displayed due to its size. The owners and this home were, as the saying goes, a perfect match!
Project Details | Desert Modern for the Magnificent Collection, Estancia, Scottsdale, AZ
Architecture: C.P. Drewett, Jr., AIA, NCARB | Drewett Works, Scottsdale, AZ
Builder: Shannon Construction | Phoenix, AZ
Interior Selections: Janet Bilotti, NCIDQ, ASID | Naples, FL
Custom Millwork: Linear Fine Woodworking | Scottsdale, AZ
Photography: Dino Tonn | Scottsdale, AZ
Awards: 2014 Gold Nugget Award of Merit
Feature Article: Luxe. Interiors and Design. Winter 2015, “Lofty Exposure”
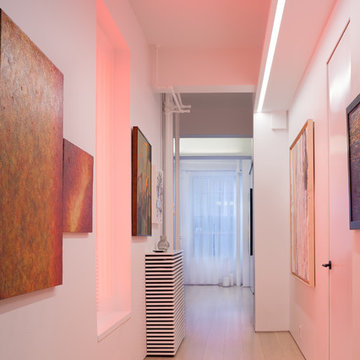
A portal of light in the hallway washes the space in color.
Photo by Brad Dickson
Inspiration for a mid-sized contemporary light wood floor and beige floor hallway remodel in New York with white walls
Inspiration for a mid-sized contemporary light wood floor and beige floor hallway remodel in New York with white walls
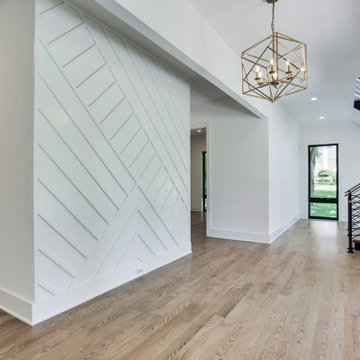
Our Virginia studio used a black-and-white palette and warm wood hues to give this classic farmhouse a modern touch.
---
Project designed by Pasadena interior design studio Amy Peltier Interior Design & Home. They serve Pasadena, Bradbury, South Pasadena, San Marino, La Canada Flintridge, Altadena, Monrovia, Sierra Madre, Los Angeles, as well as surrounding areas.
For more about Amy Peltier Interior Design & Home, click here: https://peltierinteriors.com/
To learn more about this project, click here:
https://peltierinteriors.com/portfolio/modern-farmhouse-interior-design-virginia/
Contemporary Hallway Ideas
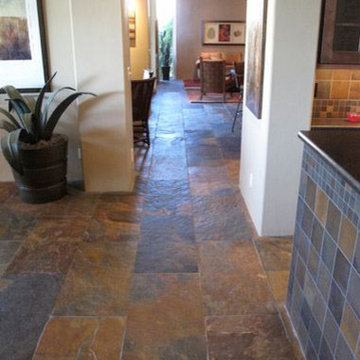
Jeffrey Court, Slate
Example of a mid-sized trendy slate floor hallway design in Los Angeles with white walls
Example of a mid-sized trendy slate floor hallway design in Los Angeles with white walls
16






