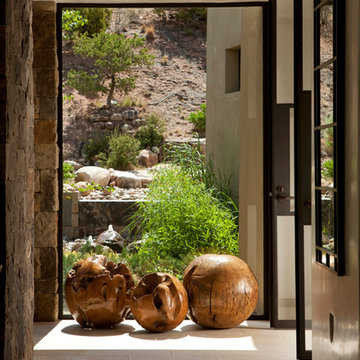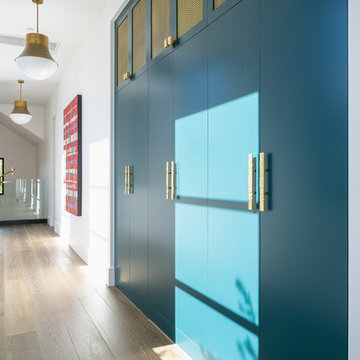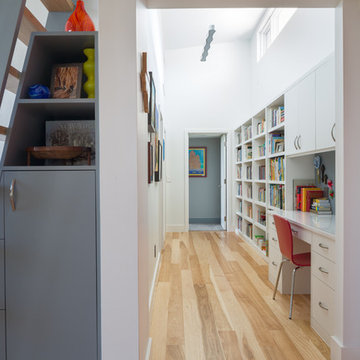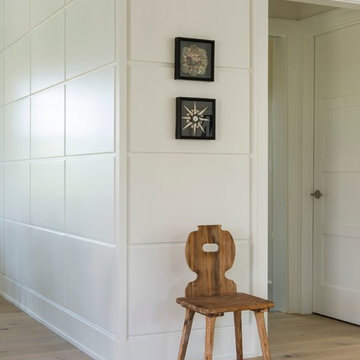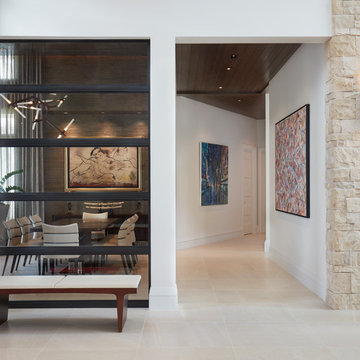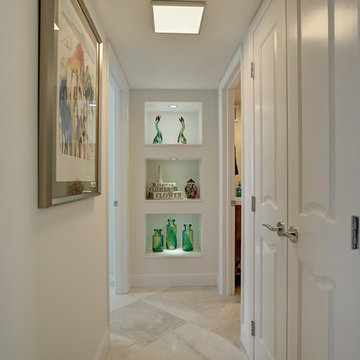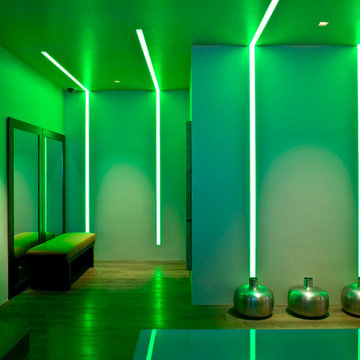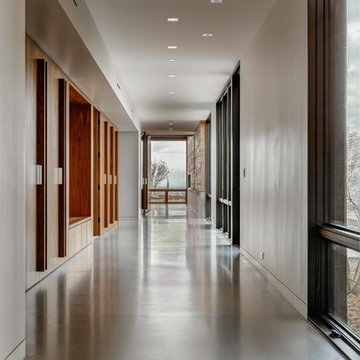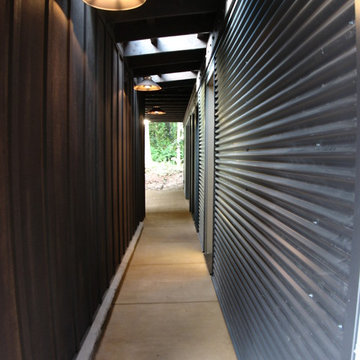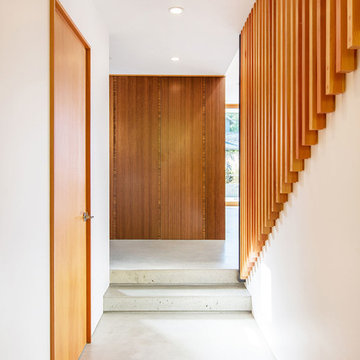Contemporary Hallway Ideas
Refine by:
Budget
Sort by:Popular Today
241 - 260 of 78,120 photos
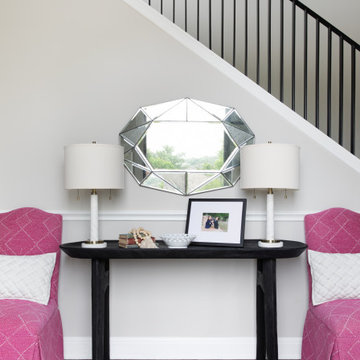
This beautiful home for a family of four got a refreshing new design, making it a true reflection of the homeowners' personalities. The living room was designed to look bright and spacious with a stunning custom white oak coffee table, stylish swivel chairs, and a comfortable pale peach sofa. An antique bejeweled snake light creates an attractive focal point encouraging fun conversations in the living room. In the kitchen, we upgraded the countertops and added a beautiful backsplash, and the dining area was painted a soothing sage green adding color and character to the space. One of the kids' bedrooms got a unique platform bed with a study and storage area below it. The second bedroom was designed with a custom day bed with stylish tassels and a beautiful bulletin board wall with a custom neon light for the young occupant to decorate at will. The guest room, with its earthy tones and textures, has a lovely "California casual" appeal, while the primary bedroom was designed like a haven for relaxation with black-out curtains, a statement chain link chandelier, and a beautiful custom bed. In the primary bath, we added a huge mirror, custom white oak cabinetry, and brass fixtures, creating a luxurious retreat!
---Project designed by Sara Barney’s Austin interior design studio BANDD DESIGN. They serve the entire Austin area and its surrounding towns, with an emphasis on Round Rock, Lake Travis, West Lake Hills, and Tarrytown.
For more about BANDD DESIGN, see here: https://bandddesign.com/
To learn more about this project, see here:
https://bandddesign.com/portfolio/whitemarsh-family-friendly-home-remodel/
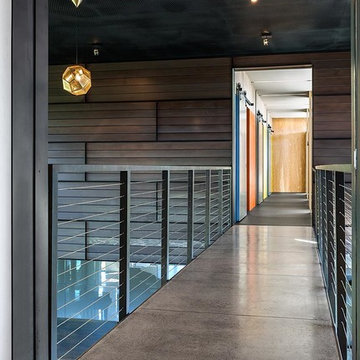
Paul Crosby
Trendy concrete floor and gray floor hallway photo in Minneapolis with brown walls
Trendy concrete floor and gray floor hallway photo in Minneapolis with brown walls
Find the right local pro for your project
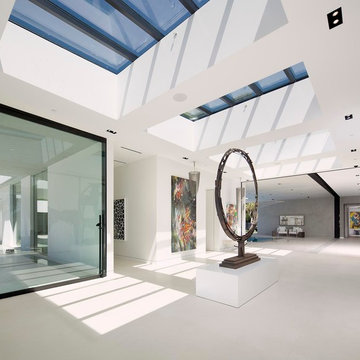
Photo Credit: DIJ Group
Hallway - huge contemporary porcelain tile hallway idea in Los Angeles with white walls
Hallway - huge contemporary porcelain tile hallway idea in Los Angeles with white walls
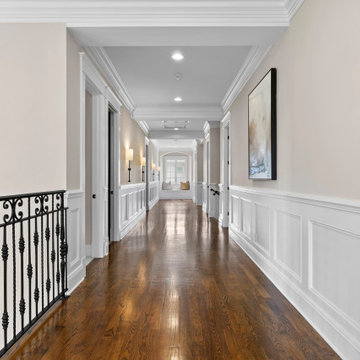
For the spacious living room, we ensured plenty of comfortable seating with luxe furnishings for the sophisticated appeal. We added two elegant leather chairs with muted brass accents and a beautiful center table in similar accents to complement the chairs. A tribal artwork strategically placed above the fireplace makes for a great conversation starter at family gatherings. In the large dining area, we chose a wooden dining table with modern chairs and a statement lighting fixture that creates a sharp focal point. A beautiful round mirror on the rear wall creates an illusion of vastness in the dining area. The kitchen has a beautiful island with stunning countertops and plenty of work area to prepare delicious meals for the whole family. Built-in appliances and a cooking range add a sophisticated appeal to the kitchen. The home office is designed to be a space that ensures plenty of productivity and positive energy. We added a rust-colored office chair, a sleek glass table, muted golden decor accents, and natural greenery to create a beautiful, earthy space.
---
Project designed by interior design studio Home Frosting. They serve the entire Tampa Bay area including South Tampa, Clearwater, Belleair, and St. Petersburg.
For more about Home Frosting, see here: https://homefrosting.com/
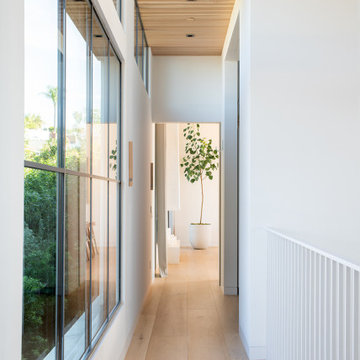
This residence represents the dynamic collaboration between artist and architect. The architectural experience seeks to unite the tactile warmth of earth and clay with the compositional elegance of craft. Against a textured canvas of linen and limestone, light is leveraged to bring dimension and life to the architecture on every level.
Through the radical embrace of nature, guests are greeted by a 16’ tall Australian Brachychiton tree as they enter the double-height entry. The home is organized around a large, outdoor courtyard which creates fluid continuity and access between the indoor and outdoors. From a chandelier of ceramic bells to a locally sourced, custom dining table, every major element has been calibrated to add to timeless composition of the home.
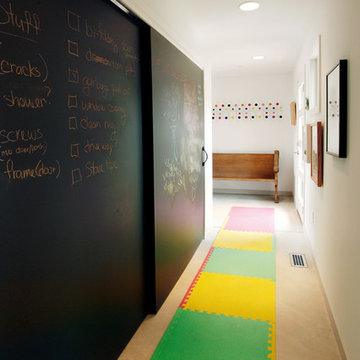
Modern Loft designed and built by Sullivan Building & Design Group.
Photo credit: Kathleen Connally
Inspiration for a contemporary hallway remodel in Philadelphia
Inspiration for a contemporary hallway remodel in Philadelphia
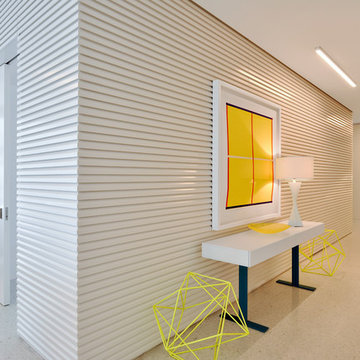
Ken Hayden Photography
Hallway - contemporary white floor hallway idea in Miami with white walls
Hallway - contemporary white floor hallway idea in Miami with white walls
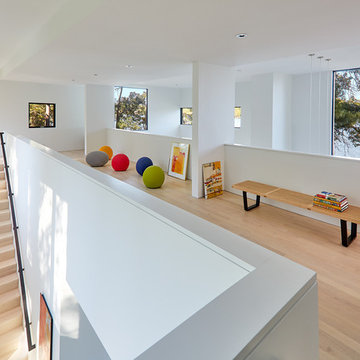
Robert Gurney Architects, Think Make Build, Quality Window & Door Inc. , Weather Shield.
Hallway - contemporary hallway idea in DC Metro
Hallway - contemporary hallway idea in DC Metro
Contemporary Hallway Ideas

Hallway
Hallway - contemporary light wood floor, beige floor and wood wall hallway idea in New York with white walls
Hallway - contemporary light wood floor, beige floor and wood wall hallway idea in New York with white walls
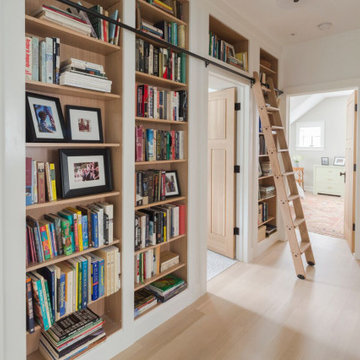
2018 This Old House Jamestown House
Bookshelves and flooring by Baird Brothers
Example of a trendy hallway design in Other
Example of a trendy hallway design in Other
13






