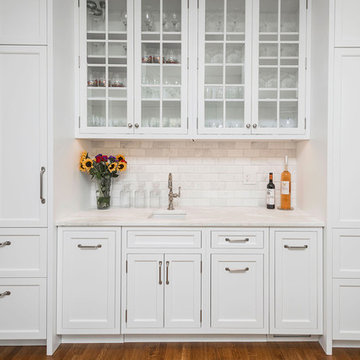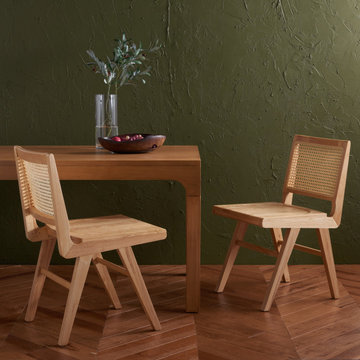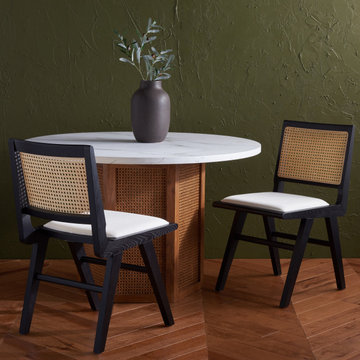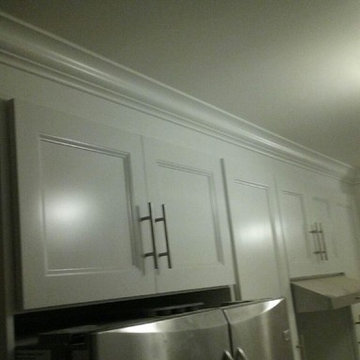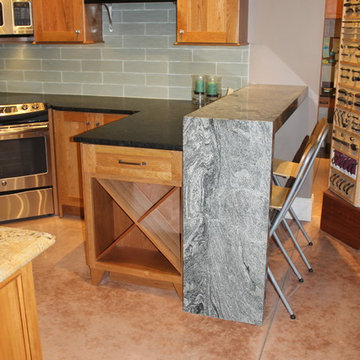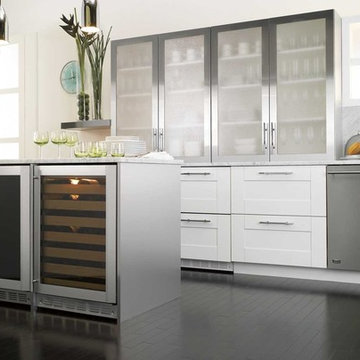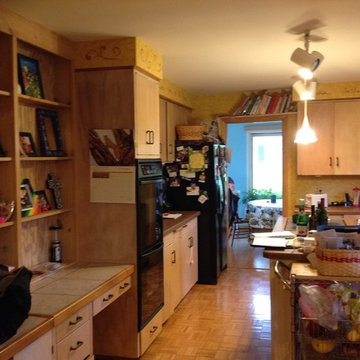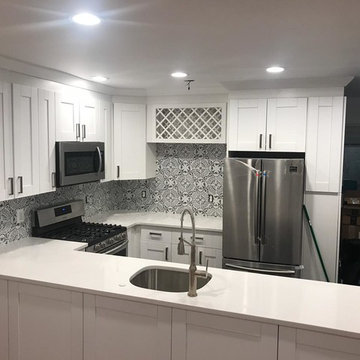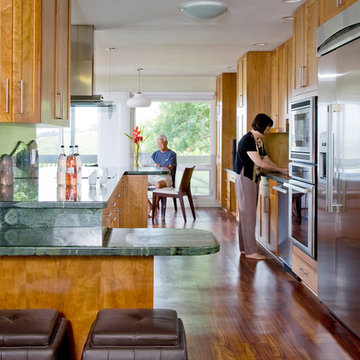Contemporary Kitchen Ideas
Refine by:
Budget
Sort by:Popular Today
65261 - 65280 of 907,986 photos
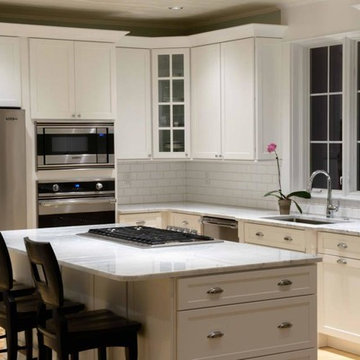
Steve Price & Kam Photography 2012
Inspiration for a contemporary medium tone wood floor kitchen remodel in Other with white cabinets, marble countertops, gray backsplash, stainless steel appliances and an island
Inspiration for a contemporary medium tone wood floor kitchen remodel in Other with white cabinets, marble countertops, gray backsplash, stainless steel appliances and an island
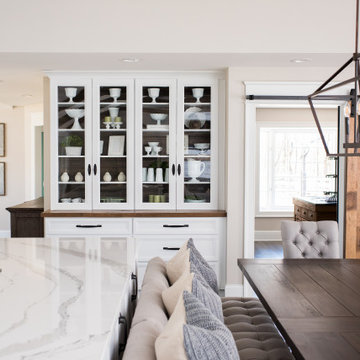
Our Indianapolis design studio designed a gut renovation of this home which opened up the floorplan and radically changed the functioning of the footprint. It features an array of patterned wallpaper, tiles, and floors complemented with a fresh palette, and statement lights.
Photographer - Sarah Shields
---
Project completed by Wendy Langston's Everything Home interior design firm, which serves Carmel, Zionsville, Fishers, Westfield, Noblesville, and Indianapolis.
For more about Everything Home, click here: https://everythinghomedesigns.com/
To learn more about this project, click here:
https://everythinghomedesigns.com/portfolio/country-estate-transformation/
Find the right local pro for your project
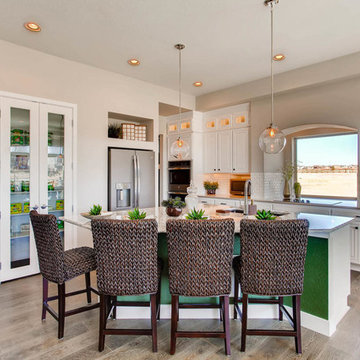
2017 Colorado Springs Parade of Homes, The Louisville; Builder: Oakwood Homes; Builder Website: https://oakwoodhomesco.com/
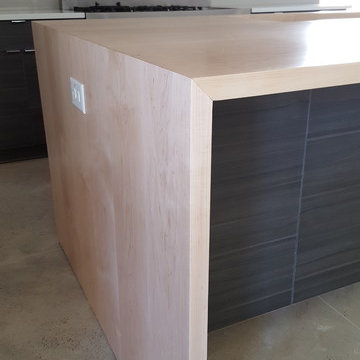
This is a solid hard maple kitchen island countertop with a waterfall side on each end. This top was built as one solid piece and installed that way, insuring no open seams for the customer.
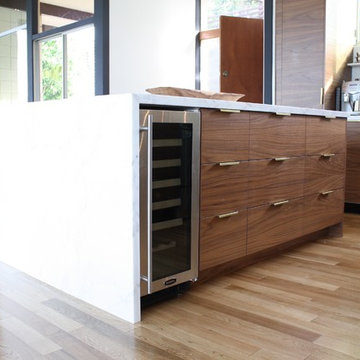
Example of a trendy l-shaped light wood floor open concept kitchen design in Los Angeles with a single-bowl sink, flat-panel cabinets, medium tone wood cabinets, marble countertops, white backsplash, stone slab backsplash, stainless steel appliances and an island
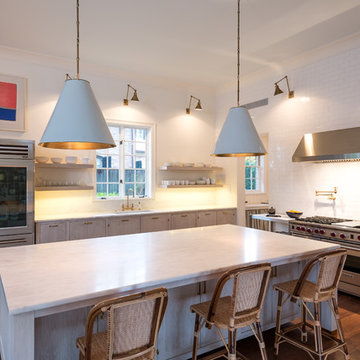
The renovation of a house designed and built on spec in the late 1980s addressed its boxy, chopped-up kitchen and family room as well as its dark cabinetry. DKA worked closely with the client who is also the interior designer on the project to integrate the interior design and architectural visions creating a seamless and comfortable renovation. The owners were returning to Houston from New York City and wanted a clean, open, and fresh space for this part of the house.
Peter Molick Photography
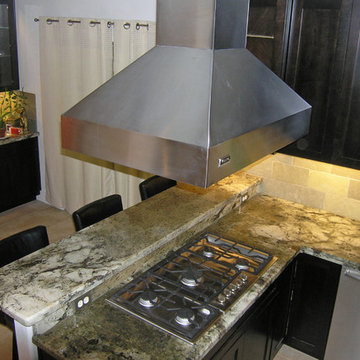
Woods Custom Kitchens
Inspiration for a contemporary kitchen remodel in Sacramento
Inspiration for a contemporary kitchen remodel in Sacramento
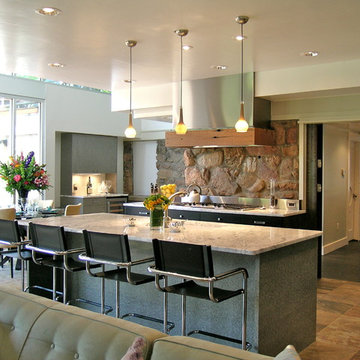
The kitchen is inseparable from the family room, breakfast and casual dining and the patio and play space for the kids. The stone behind the cooktop was at one time an exterior wall. The contemporary/rustic blend was the concept of design and homeowner Juliet Boyd. American Loft Cabinetry's Italian burl (very ecological surprisingly!) added class a warmth to the fmaily space.
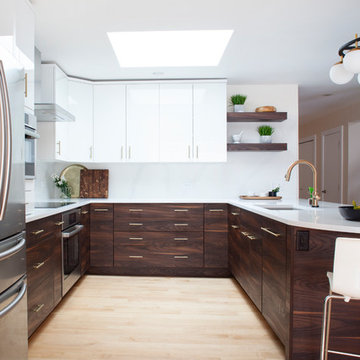
Free ebook, Creating the Ideal Kitchen. DOWNLOAD NOW
One of my very favorite parts of the design process is space planning and considering all the possible floor plan solutions at the beginning stages of the project. What works for one person as a solution may not be the best solution for the next. What you think you want going into the process, may change once all the space planning options are considered. This was exactly the case for this family. They thought they really wanted an island configuration.
Once we figured out the flow of the work triangle and saw how great a large peninsula would work for the family, we proceeded along those lines. The peninsula not only works great for food prep, it also allows more of a traditional table seating versus an island with everyone lined up in a row — not so great for daily dinner conversation.
To the right of that is a counter depth fridge and a speed oven which gives some flexibility with cooking and reheating smaller meals instead of having to heat the entire oven. An induction cooktop with its easy to clean surface keeps the space looking clean and tidy. Induction heats very quickly to high temperatures so is also wonderful to cook on. To the right of cooktop is a long stretch of countertop perfect for prep space.
Storage was very important to the homeowners. We took our time discussing where spice pull outs and tray dividers would be located, how the corner storage would be addressed and the location of the other items such as trash and recycling cans. We worked as many drawers as possible into the space, as I always recommend drawers over doors and/or roll outs as they offer the most flexibility and ease of use. Customizing these details is time well spent as having a place for everything and everything in its place, just like Mom said, really is the key to a functional and professionally designed kitchen.
The talls and wall cabinets are white acrylic which combined with the white marble look quartz countertops and full height backsplash keep the room feeling light, bright and airy. The wood toned base cabinets are made of a textured laminate that has the look of wood but is a very easy to maintain product. Brushed gold metal on the hardware, faucet and chandelier add a warm touch and ties into the blond maple flooring. The neighboring breakfast room was also remodeled as part of the project and houses a small coffee station.
Designed by: Susan Klimala, CKBD
Photography by: Kari Firak
For more information on kitchen and bath design ideas go to: www.kitchenstudio-ge.com
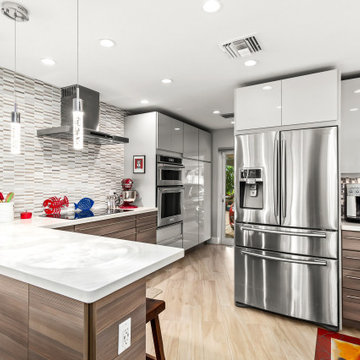
Inspiration for a large contemporary u-shaped beige floor kitchen remodel in Miami with flat-panel cabinets, medium tone wood cabinets, gray backsplash, porcelain backsplash, stainless steel appliances, a peninsula and gray countertops
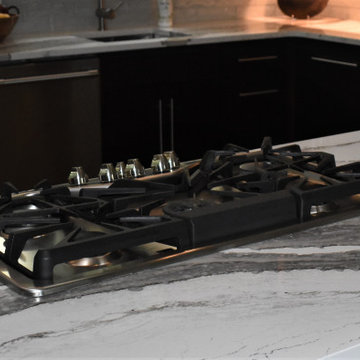
Kitchen - large contemporary l-shaped medium tone wood floor and vaulted ceiling kitchen idea in Cincinnati with an undermount sink, flat-panel cabinets, dark wood cabinets, quartz countertops, glass tile backsplash, stainless steel appliances and multicolored countertops
Contemporary Kitchen Ideas
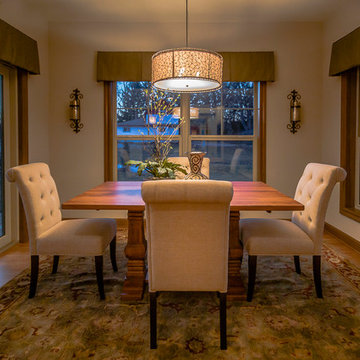
Photo: Jennifer Janviere
Trendy light wood floor kitchen/dining room combo photo in Milwaukee
Trendy light wood floor kitchen/dining room combo photo in Milwaukee
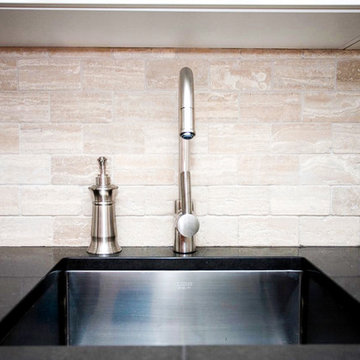
NYKB
Example of a mid-sized trendy galley light wood floor and brown floor kitchen design in New York with an undermount sink, shaker cabinets, beige cabinets, quartz countertops, brown backsplash, porcelain backsplash, stainless steel appliances, no island and gray countertops
Example of a mid-sized trendy galley light wood floor and brown floor kitchen design in New York with an undermount sink, shaker cabinets, beige cabinets, quartz countertops, brown backsplash, porcelain backsplash, stainless steel appliances, no island and gray countertops
3264






