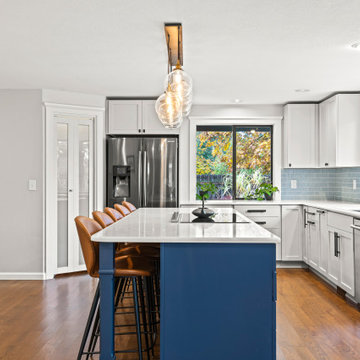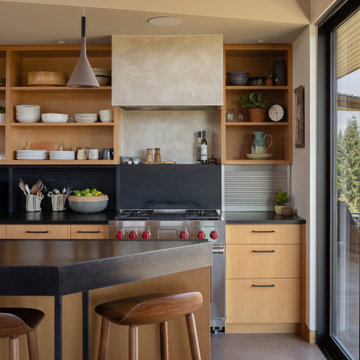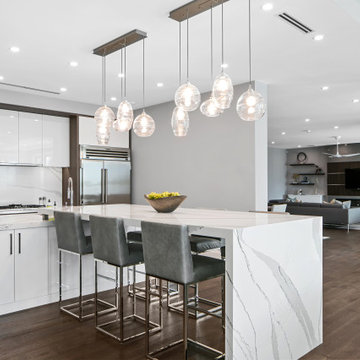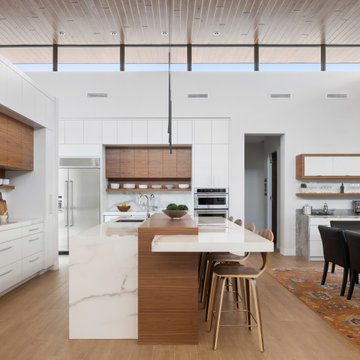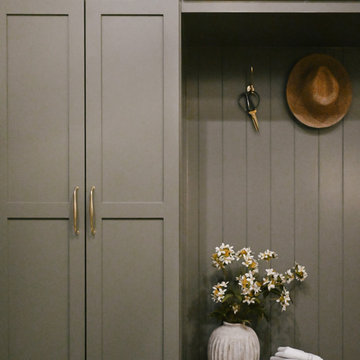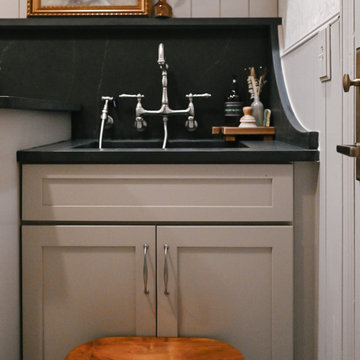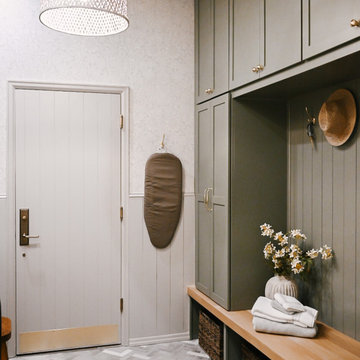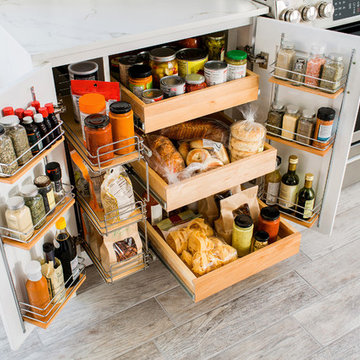Contemporary Kitchen Ideas
Refine by:
Budget
Sort by:Popular Today
2381 - 2400 of 908,969 photos
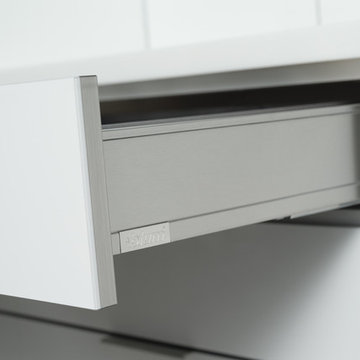
This contemporary kitchen features the NEW Stainless Steel Drawers and Roll-Out Shelves from Dura Supreme Cabinetry. The Bria (frameless) cabinets in Dura Supreme's "White" and Wired-Foil cabinets in Dura Supreme's "Wired-Mercury" are a great combination of cabinetry for creating the clean sleek look of this modern two-tone kitchen design.
Dura Supreme Cabinetry is excited to introduce NEW Stainless Steel Drawers and Roll-Out Shelves for their Bria Cabinetry (Frameless / Full-Access product line). For a limited time, this new metal drawer system is available exclusively from Dura Supreme as they partnered with Blum to be the first American manufacturer to bring it to market.
Dura Supreme’s Stainless Steel Drawers and Roll-Out Shelves are an attractive option for any kitchen design. Sleek, double-wall, stainless steel sides are only ½” thick and work with many of Dura Supreme’s wood drawer accessories, as well as the coordinating gray metal accessories designed specifically for Stainless Steel drawers. Concealed, undermount glides are integrated into the sides and are self-closing with a soft-close feature.
Our new Stainless Steel drawer option provides a contemporary alternative to our classic Maple dovetailed drawer. For homeowners that favor Transitional or Contemporary styling, this sleek, high-performance drawer system will be ideal!
Request a FREE Dura Supreme Brochure:
http://www.durasupreme.com/request-brochure
Find a Dura Supreme Showroom in your area:
http://www.durasupreme.com/dealer-locator
Want to become a Dura Supreme Dealer? Go to:
http://www.durasupreme.com/new-dealer-inquiry
To view a video and more info about this product go to: http://www.durasupreme.com/storage-solutions/stainless-steel-drawers-roll-outs
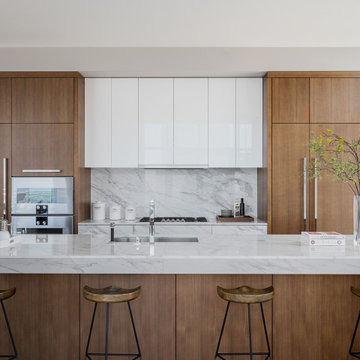
Inspiration for a contemporary kitchen remodel in New York with an undermount sink, flat-panel cabinets, light wood cabinets, marble countertops, white backsplash, marble backsplash, an island and white countertops
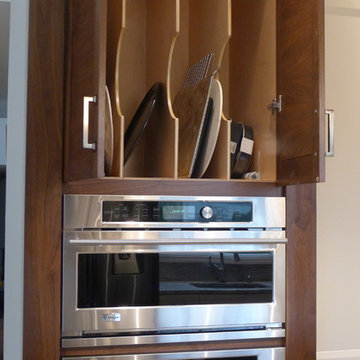
This kitchen was totally transformed from the existing floor plan. I used a mix of horizontal walnut grain with painted cabinets. A huge amount of storage in all the drawers as well in the doors of the cooker hood and a little bread storage pull out that is usually wasted space. My signature corner drawers this time just having 2 drawers as i wanted a 2 drawer look all around the perimeter.You will see i even made the sink doors "look" like 2 drawers. There is a designated cooking area which my client loves with all his knives/spices/utensils etc all around him. I reduced the depth of the cabinets on one side to still allow for my magic number pass through space, this area has pocket doors that hold appliances keeping them hidden but accessible. My clients are thrilled with the finished look.
Find the right local pro for your project
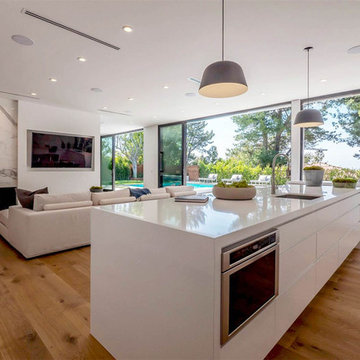
Large trendy l-shaped medium tone wood floor and brown floor open concept kitchen photo in Los Angeles with an undermount sink, flat-panel cabinets, white cabinets, solid surface countertops, stainless steel appliances, an island, multicolored backsplash and marble backsplash
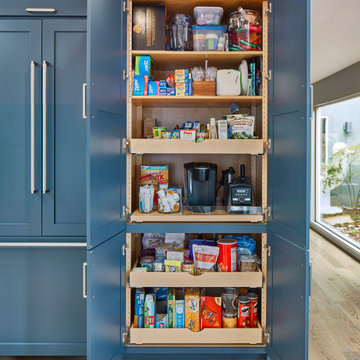
The pantry was custom built to fit the clients' needs with pull-out shelves to make accessing everything in the back easier. A socket was installed to create a coffee and smoothie station that can be hidden when not in use behind the pantry doors keeping the countertops cleared.
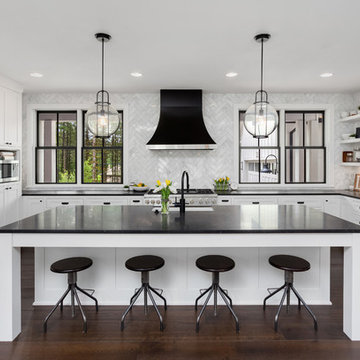
beautiful white kitchen in new luxury home with island, pendant lights, and hardwood floors. Island and Counters are Black, Hardwood Floors are Dark, and Cabinets, Backsplash, and Woodwork are White
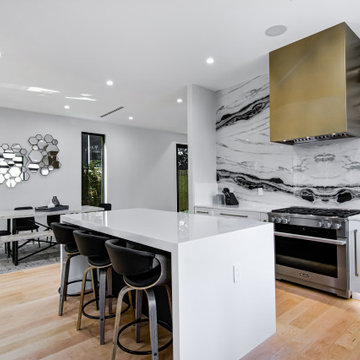
This is a contemporary kitchen with black and white shaker door styles, hard oversized hardware. The backsplash is 2 large book matching porcelain slabs in a style called panda. The hood was custom done by a metal fabricator.
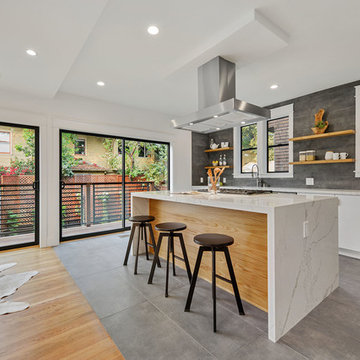
Inspiration for a large contemporary l-shaped gray floor open concept kitchen remodel in San Francisco with an undermount sink, flat-panel cabinets, white cabinets, marble countertops, stainless steel appliances, an island, gray backsplash and white countertops
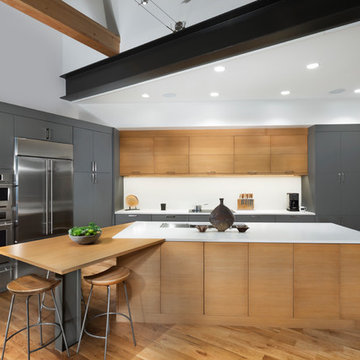
Organic Modern kitchen in cabinetry combination of Natural Bamboo Veneer with black glaze and Charcoal paint grade slab doors. Sleek waterfall countertop integrated with Bamboo Veneer bar seating.
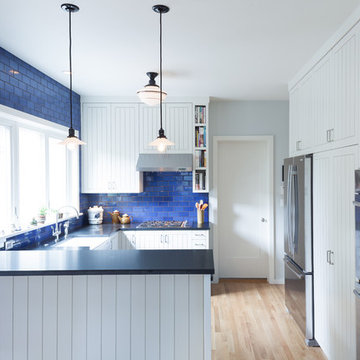
The new kitchen for this English-style 1920s Portland home was inspired by the classic English scullery—and Downton Abbey! A royal color scheme, British-made apron sink, and period pulls ground the project in history, while refined lines and modern functionality bring it up to the present.
Photo: Anna M. Campbell

Inspiration for a mid-sized contemporary galley concrete floor eat-in kitchen remodel in Miami with an integrated sink, flat-panel cabinets, stainless steel cabinets, stainless steel countertops, glass sheet backsplash, an island and stainless steel appliances
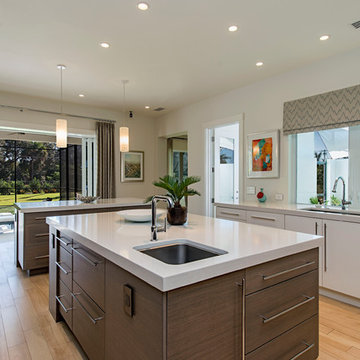
Double island, white counters, roman shade, recessed lights, white cabinets, stainless steel, subway tile, wall of cabinets, wall art. pendant lights, wood bar stools, light wood flooring, floating shelves, steel range hood, windows, slider, white tile, double sink, gas stove, white walls, brown cabinets, long pulls, open concept, French door
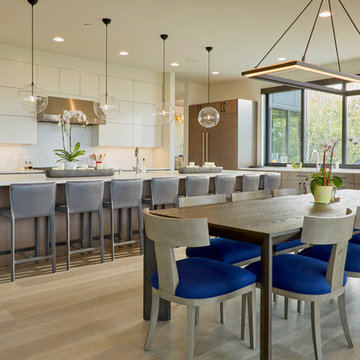
The kitchen features a mix of textures and colors including white automatic upper cabinets and stained lower cabinets, matte black hardware, white quartz countertops and modern light fixtures.
Contemporary Kitchen Ideas
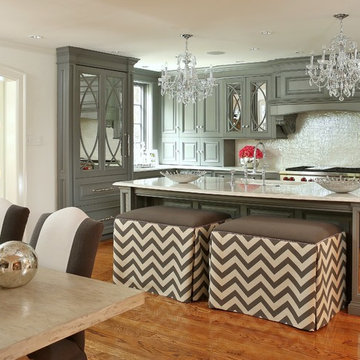
Kitchen window and French door in the new family room overlook a small patio and grille
Eat-in kitchen - contemporary l-shaped eat-in kitchen idea in St Louis with an undermount sink, raised-panel cabinets, green cabinets, granite countertops, white backsplash, ceramic backsplash and stainless steel appliances
Eat-in kitchen - contemporary l-shaped eat-in kitchen idea in St Louis with an undermount sink, raised-panel cabinets, green cabinets, granite countertops, white backsplash, ceramic backsplash and stainless steel appliances
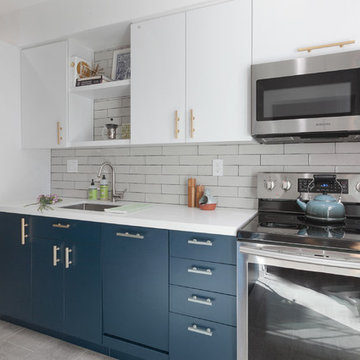
Inspiration for a small contemporary galley ceramic tile and gray floor eat-in kitchen remodel in Miami with an undermount sink, flat-panel cabinets, blue cabinets, quartz countertops, gray backsplash, ceramic backsplash, stainless steel appliances, no island and white countertops
120






