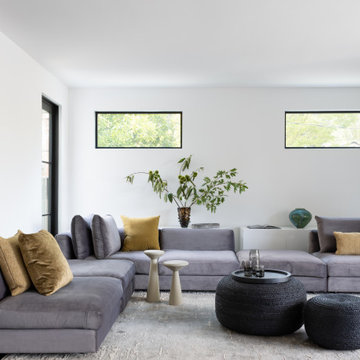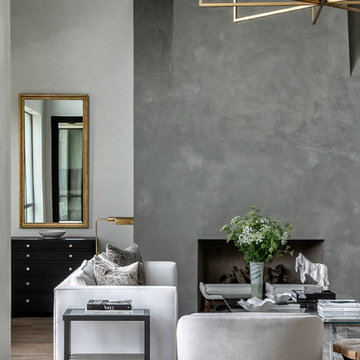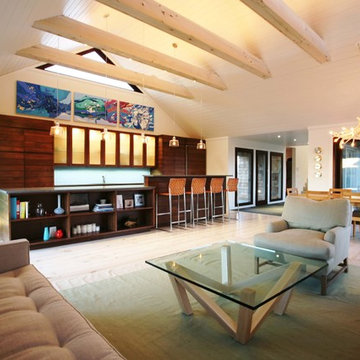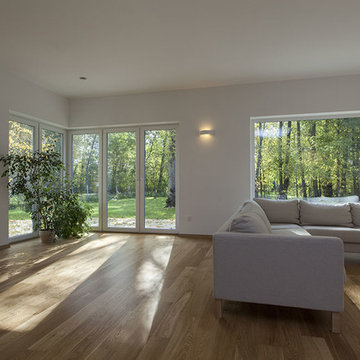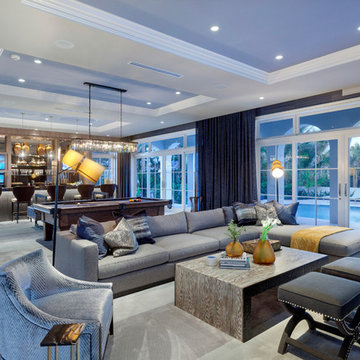Contemporary Living Space Ideas
Refine by:
Budget
Sort by:Popular Today
2501 - 2520 of 657,196 photos
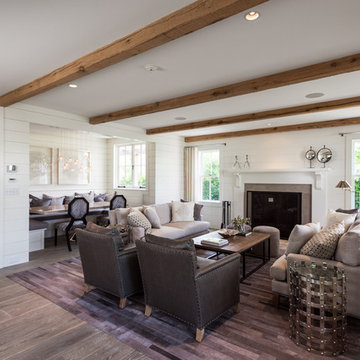
Interior furnishings design - Sophie Metz Design. ,
Nantucket Architectural Photography
Living room - mid-sized contemporary formal and open concept light wood floor living room idea in Boston with white walls, a standard fireplace, a stone fireplace and no tv
Living room - mid-sized contemporary formal and open concept light wood floor living room idea in Boston with white walls, a standard fireplace, a stone fireplace and no tv
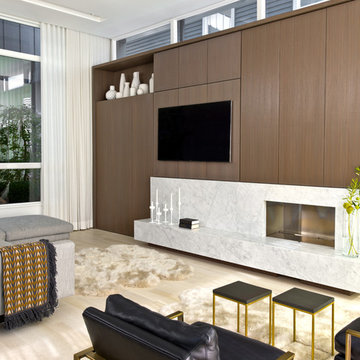
The wall of walnut cabinetry hides ample storage and a compact desk for each of the two children. The vent free fireplace is fronted with a Carrara marble surround and floating hearth that can also be used for seating. The open air atrium/courtyard is in the background. The band of clerestory windows above the cabinetry brings in additional light without sacrificing privacy.
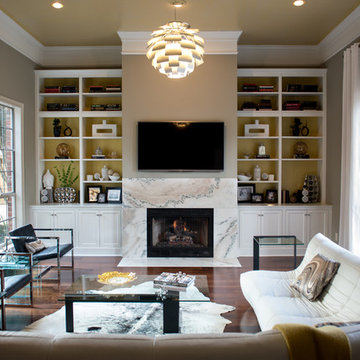
In the living room, a modern aluminum chandelier suspends from a stenciled faux finish ceiling, which was preserved in the remodel. The walls are painted Sandy Hook Gray a tough walls flat latex with trim painted in White Dove a satin oil-based impervex enamel. The fireplace was overhauled by eliminating a dated mantle and inserting and adding a solid slab of Priscilla Fire marble and fire glass. A flat screen television and surround sound speakers are among some of the home’s technology updates. A modular sectional sofa with custom silk pillows anchors the low-profile living seating arrangement. A large cowhide hide is flanked by contemporary lounge chairs and tempered glass and iron tables. Existing built-ins were painted to showcase choice accessories.
Find the right local pro for your project
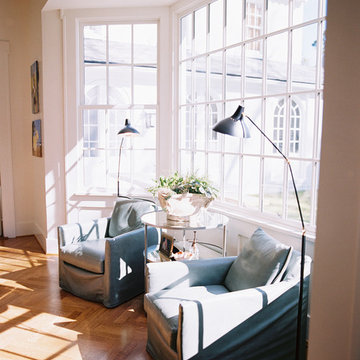
Landon Jacob Photography
www.landonjacob.com
Example of a mid-sized trendy formal and open concept medium tone wood floor living room design in Other with beige walls
Example of a mid-sized trendy formal and open concept medium tone wood floor living room design in Other with beige walls
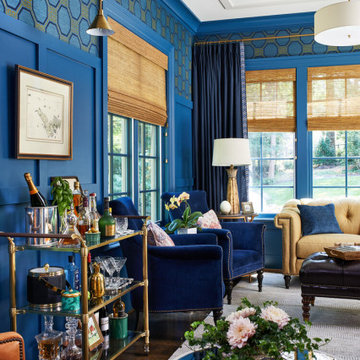
For this stunning home, our St. Pete studio created a bold, bright, balanced design plan to invoke a sophisticated vibe. Our love for the color blue was included in the carefully planned color scheme of the home. We added a gorgeous blue and white rug in the entryway to create a fabulous first impression. The adjacent living room got soft blue accents creating a cozy ambience. In the formal dining area, we added a beautiful wallpaper with fun prints to complement the stylish furniture. Another lovely wallpaper with fun blue and yellow details creates a cheerful ambience in the breakfast corner near the beautiful kitchen. The bedrooms have a neutral palette creating an elegant and relaxing vibe. A stunning home bar with black and white accents and stylish wooden furniture adds an elegant flourish.
---
Pamela Harvey Interiors offers interior design services in St. Petersburg and Tampa, and throughout Florida's Suncoast area, from Tarpon Springs to Naples, including Bradenton, Lakewood Ranch, and Sarasota.
For more about Pamela Harvey Interiors, see here: https://www.pamelaharveyinteriors.com/
To learn more about this project, see here: https://www.pamelaharveyinteriors.com/portfolio-galleries/interior-mclean-va
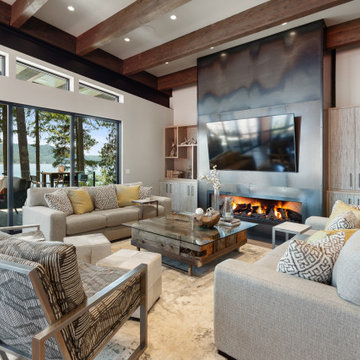
Living room facing cold rolled steel fireplace skin surrounding modern linear fireplace flanked by built-in cabinets
Living room - contemporary open concept exposed beam, medium tone wood floor and brown floor living room idea in Other with a metal fireplace, white walls, a ribbon fireplace and a wall-mounted tv
Living room - contemporary open concept exposed beam, medium tone wood floor and brown floor living room idea in Other with a metal fireplace, white walls, a ribbon fireplace and a wall-mounted tv
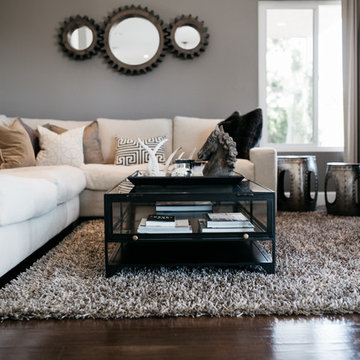
Image by. Halli Aldous - Interior Design by M. Swabb Decor + Style
Mid-sized trendy enclosed and formal dark wood floor living room photo in San Diego with gray walls, a standard fireplace, a wall-mounted tv and a metal fireplace
Mid-sized trendy enclosed and formal dark wood floor living room photo in San Diego with gray walls, a standard fireplace, a wall-mounted tv and a metal fireplace
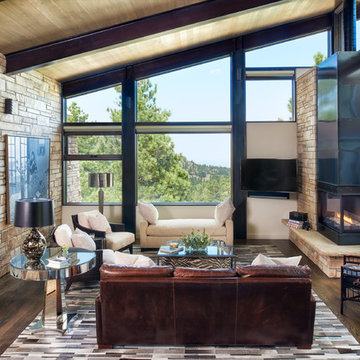
Pine Perch commands dramatic views to the eastern plains, from the Pine Brook Hills community just west of Boulder. Nestled into a sloping foothills site, the home is a lively beginning for a newly married couple and their visiting children and grandchildren.
The continuation of materials from interior to exterior creates visually engaging indoor-outdoor connections. Structural stone walls extend from living spaces to outside buttressed walls, and steel ceiling beams ascend continuously from the Great Room to the uplifted shed roof outdoors. Corner window walls further help to “break the container” of living in this natural setting.
Centered on food and good times, this sun-filled home expresses an uplifting spirit that the couple enthusiastically celebrates as life’s next chapter. The aesthetic is eclectic, while comfortably modern in its local response to site and materiality.
Photo: Ron Ruscio Photography
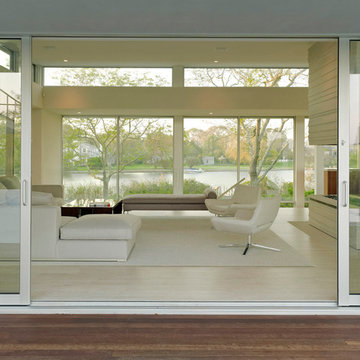
House By The Pond
The overall design of the house was a direct response to an array of environmental regulations, site constraints, solar orientation and specific programmatic requirements.
The strategy was to locate a two story volume that contained all of the bedrooms and baths, running north/south, along the western side of the site. An open, lofty, single story pavilion, separated by an interstitial space comprised of two large glass pivot doors, was located parallel to the street. This lower scale street front pavilion was conceived as a breezeway. It connects the light and activity of the yard and pool area to the south with the view and wildlife of the pond to the north.
The exterior materials consist of anodized aluminum doors, windows and trim, cedar and cement board siding. They were selected for their low maintenance, modest cost, long-term durability, and sustainable nature. These materials were carefully detailed and installed to support these parameters. Overhangs and sunshades limit the need for summer air conditioning while allowing solar heat gain in the winter.
Specific zoning, an efficient geothermal heating and cooling system, highly energy efficient glazing and an advanced building insulation system resulted in a structure that exceeded the requirements of the energy star rating system.
Photo Credit: Matthew Carbone and Frank Oudeman

Example of a mid-sized trendy formal and open concept porcelain tile living room design in Chicago with gray walls, a standard fireplace, a concrete fireplace and no tv
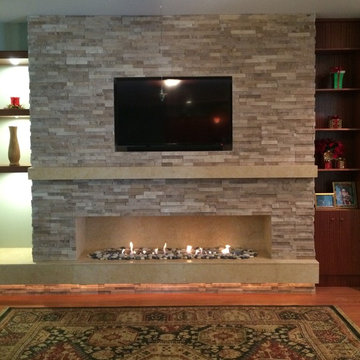
Custom vent free 54" ethanol ribbon burner fireplace with recessed TV, illuminated open display shelves and custom Sapele wood media cabinet. The fireplace is clad with Real Stone Limestone stacked ledger panels and the hearth, mantle and firebox is Jerusalem Gold limestone slab.
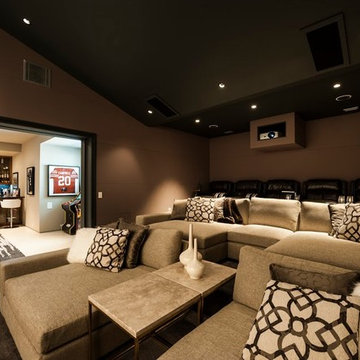
Home theater - large contemporary enclosed brown floor home theater idea in Austin with brown walls and a projector screen
Contemporary Living Space Ideas

Inspiration for a mid-sized contemporary loft-style dark wood floor, brown floor and coffered ceiling family room remodel in Chicago with white walls, a standard fireplace, a stone fireplace and a wall-mounted tv
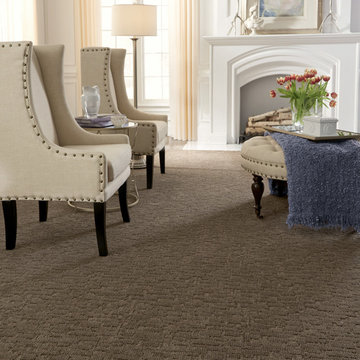
Cordova is a random, geometric cut and loop pattern that creates amazing visual depth. The tone-on-tone yarns give the product dramatic texture and design appeal. Constructed of STAINMASTER® Luxerell® nylon fiber and part of the Active Family™ brand, Cordova’s color palette includes thirty gorgeous tones that coordinate perfectly with the other Artisan products.
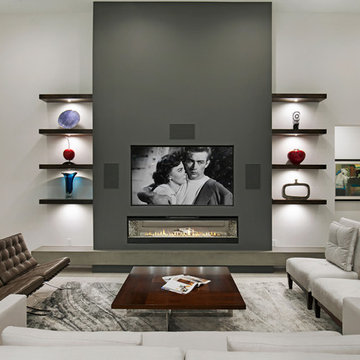
Photographer: Ryan Gamma
Living room - mid-sized contemporary open concept porcelain tile and white floor living room idea in Tampa with white walls, a ribbon fireplace and a wall-mounted tv
Living room - mid-sized contemporary open concept porcelain tile and white floor living room idea in Tampa with white walls, a ribbon fireplace and a wall-mounted tv
126










