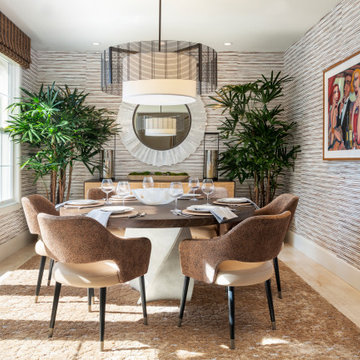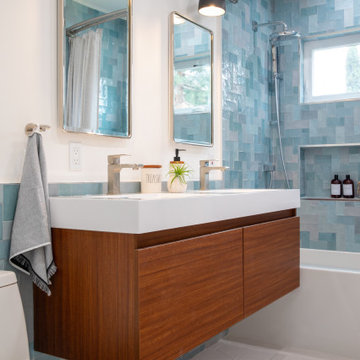Contemporary Home Design Ideas

A truly contemporary kitchen that stays true to the integrity of the ranch style home, with both sleek and natural elements. Dark brown Quarter-Sawn oak cabinets were used on the perimeter and the island, while wired gloss cabinets were used for the walls and tall cabinets.
A custom cabinet was made to hide the coffee station, but allow for useable space when opened. A bi-fold door was made to slide to the left and then into pocket doors.
Learn more about different materials and wood species on our website!
http://www.gkandb.com/wood-species/
DESIGNER: JANIS MANACSA
PHOTOGRAPHY: TREVE JOHNSON
CABINETS: DURA SUPREME CABINETRY
COUNTERTOP ISLAND: CAMBRIA BELLINGHAM
COUNTERTOP BREAKFAST BAR: NEOLITH IRON ORE
COUNTERTOP PERIMETER: CAESARSTONE OCEAN FOAM
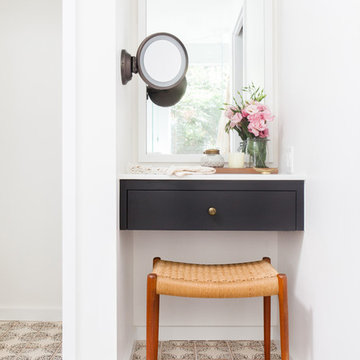
Tessa Neustadt
http://tessaneustadt.com
Bathroom - contemporary bathroom idea in Los Angeles with white walls
Bathroom - contemporary bathroom idea in Los Angeles with white walls

Inspiration for a mid-sized contemporary open concept light wood floor living room remodel in Detroit with a standard fireplace, a wall-mounted tv and beige walls
Find the right local pro for your project
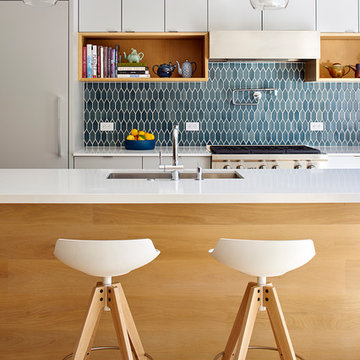
bruce damonte
Example of a large trendy light wood floor and beige floor kitchen design in San Francisco with an undermount sink, flat-panel cabinets, white cabinets, quartz countertops, blue backsplash, stainless steel appliances and an island
Example of a large trendy light wood floor and beige floor kitchen design in San Francisco with an undermount sink, flat-panel cabinets, white cabinets, quartz countertops, blue backsplash, stainless steel appliances and an island
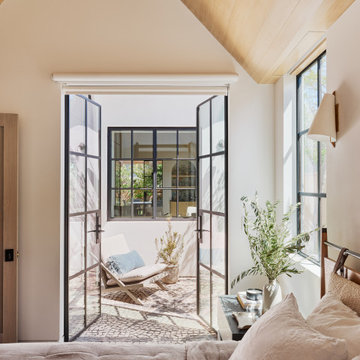
Rather than starting with an outcome in mind, this 1,400 square foot residence began from a polemic place - exploring shared conviction regarding the concentrated power of living with a smaller footprint. From the gabled silhouette to passive ventilation, the home captures the nostalgia for the past with the sustainable practices of the future.
While the exterior materials contrast a calm, minimal palette with the sleek lines of the gabled silhouette, the interior spaces embody a playful, artistic spirit. From the hand painted De Gournay wallpaper in the master bath to the rugged texture of the over-grouted limestone and Portuguese cobblestones, the home is an experience that encapsulates the unexpected and the timeless.

Photography: Stacy Zarin Goldberg
Example of a small trendy porcelain tile and brown floor foyer design in DC Metro with white walls
Example of a small trendy porcelain tile and brown floor foyer design in DC Metro with white walls

Built from the ground up on 80 acres outside Dallas, Oregon, this new modern ranch house is a balanced blend of natural and industrial elements. The custom home beautifully combines various materials, unique lines and angles, and attractive finishes throughout. The property owners wanted to create a living space with a strong indoor-outdoor connection. We integrated built-in sky lights, floor-to-ceiling windows and vaulted ceilings to attract ample, natural lighting. The master bathroom is spacious and features an open shower room with soaking tub and natural pebble tiling. There is custom-built cabinetry throughout the home, including extensive closet space, library shelving, and floating side tables in the master bedroom. The home flows easily from one room to the next and features a covered walkway between the garage and house. One of our favorite features in the home is the two-sided fireplace – one side facing the living room and the other facing the outdoor space. In addition to the fireplace, the homeowners can enjoy an outdoor living space including a seating area, in-ground fire pit and soaking tub.

Photography by Paul Dyer
Mid-sized trendy wooden straight metal railing staircase photo in San Francisco with wooden risers
Mid-sized trendy wooden straight metal railing staircase photo in San Francisco with wooden risers
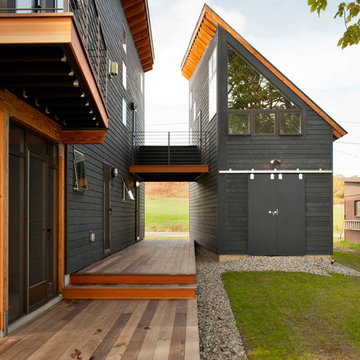
Looking towards entry
Photo by Michael Heeney
Example of a mid-sized trendy gray two-story wood house exterior design in Burlington with a shed roof and a metal roof
Example of a mid-sized trendy gray two-story wood house exterior design in Burlington with a shed roof and a metal roof

This new riverfront townhouse is on three levels. The interiors blend clean contemporary elements with traditional cottage architecture. It is luxurious, yet very relaxed.
Project by Portland interior design studio Jenni Leasia Interior Design. Also serving Lake Oswego, West Linn, Vancouver, Sherwood, Camas, Oregon City, Beaverton, and the whole of Greater Portland.
For more about Jenni Leasia Interior Design, click here: https://www.jennileasiadesign.com/
To learn more about this project, click here:
https://www.jennileasiadesign.com/lakeoswegoriverfront

This ranch was a complete renovation! We took it down to the studs and redesigned the space for this young family. We opened up the main floor to create a large kitchen with two islands and seating for a crowd and a dining nook that looks out on the beautiful front yard. We created two seating areas, one for TV viewing and one for relaxing in front of the bar area. We added a new mudroom with lots of closed storage cabinets, a pantry with a sliding barn door and a powder room for guests. We raised the ceilings by a foot and added beams for definition of the spaces. We gave the whole home a unified feel using lots of white and grey throughout with pops of orange to keep it fun.

Nestled in the heart of Los Angeles, just south of Beverly Hills, this two story (with basement) contemporary gem boasts large ipe eaves and other wood details, warming the interior and exterior design. The rear indoor-outdoor flow is perfection. An exceptional entertaining oasis in the middle of the city. Photo by Lynn Abesera

Large open transitional kitchen with white cabinets and dark island, white quartz counters and glass tile. Bertazzoni appliances, Dornbracht and Kohler fixtures.

Full view of living room area.
Living room - contemporary medium tone wood floor and exposed beam living room idea in Kansas City
Living room - contemporary medium tone wood floor and exposed beam living room idea in Kansas City

Inspiration for a mid-sized contemporary kids' white tile and ceramic tile ceramic tile, multicolored floor and single-sink walk-in shower remodel in Minneapolis with flat-panel cabinets, light wood cabinets, a wall-mount toilet, white walls, a drop-in sink, marble countertops, white countertops and a floating vanity
Contemporary Home Design Ideas
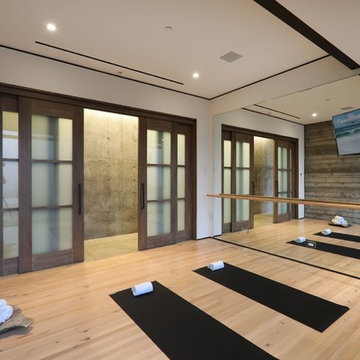
Example of a mid-sized trendy light wood floor and brown floor home yoga studio design in Orange County with gray walls
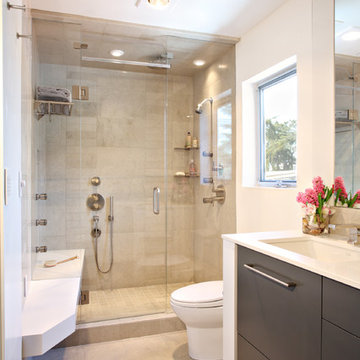
In the luxurious master bathroom, the shower seat extends beyond the limits of the shower door, creating a dry retreat.
Bathroom - contemporary beige tile and limestone tile bathroom idea in Los Angeles with an undermount sink, flat-panel cabinets and dark wood cabinets
Bathroom - contemporary beige tile and limestone tile bathroom idea in Los Angeles with an undermount sink, flat-panel cabinets and dark wood cabinets

Designed by Sindhu Peruri of
Peruri Design Co.
Woodside, CA
Photography by Eric Roth
Inspiration for a large contemporary dark wood floor and gray floor family room remodel in San Francisco with a wood fireplace surround, gray walls and a ribbon fireplace
Inspiration for a large contemporary dark wood floor and gray floor family room remodel in San Francisco with a wood fireplace surround, gray walls and a ribbon fireplace
64

























