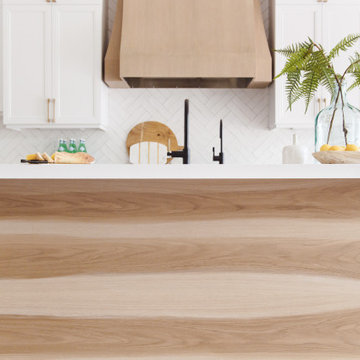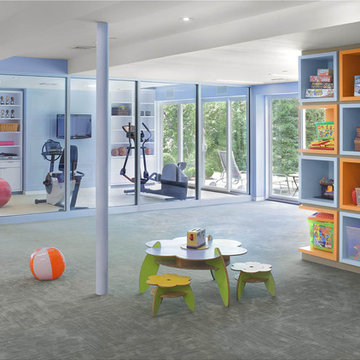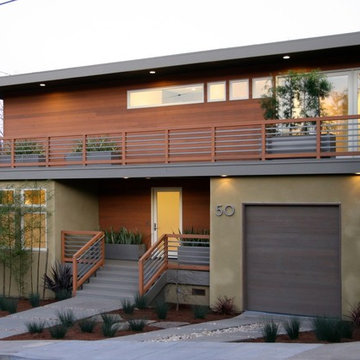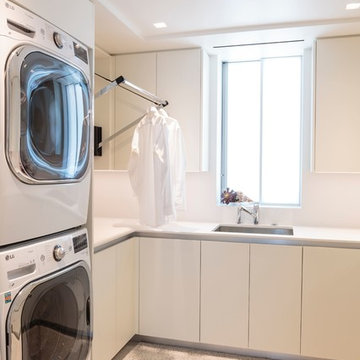Contemporary Home Design Ideas

This formal living room was transform for a family with three young children into a semi formal family space. By building this large fireplace surround and hiding inside it a large smart television and sound bar, the family is able to use the room for both formal and in formal hosting. there was a dry bar built on one side of the room to accommodate the many guests, and a small desk and chairs duplicating as a game table for the kids.
photographed by Hulya Kolabas
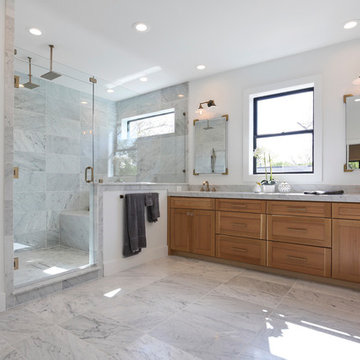
Tub/shower combo - contemporary master white tile and marble tile marble floor and multicolored floor tub/shower combo idea in Dallas with shaker cabinets, light wood cabinets, white walls, an undermount sink, quartz countertops, a hinged shower door and white countertops
Find the right local pro for your project
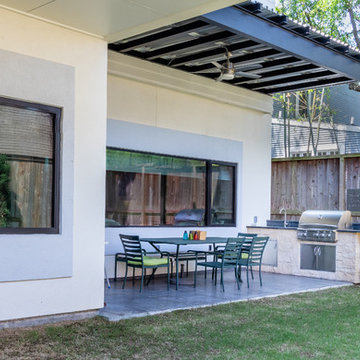
JR Woody
Patio kitchen - mid-sized contemporary backyard concrete patio kitchen idea in Houston with an awning
Patio kitchen - mid-sized contemporary backyard concrete patio kitchen idea in Houston with an awning
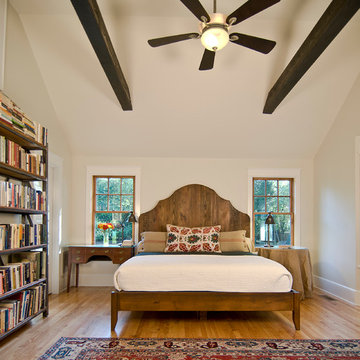
We added a new window and Cedar Beams in the Master Bedroom
Bedroom - mid-sized contemporary master light wood floor and brown floor bedroom idea in Charlotte with white walls and no fireplace
Bedroom - mid-sized contemporary master light wood floor and brown floor bedroom idea in Charlotte with white walls and no fireplace
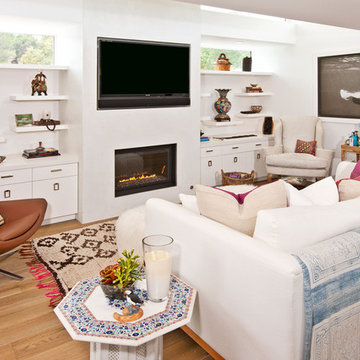
Living room - contemporary living room idea in Los Angeles with white walls, a ribbon fireplace and a media wall

Sponsored
Over 300 locations across the U.S.
Schedule Your Free Consultation
Ferguson Bath, Kitchen & Lighting Gallery
Ferguson Bath, Kitchen & Lighting Gallery
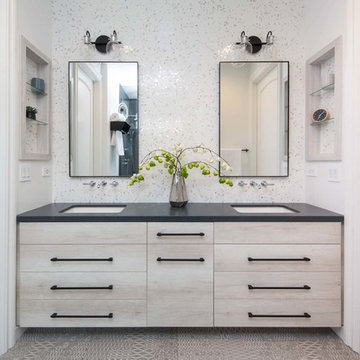
Bathroom - contemporary white tile and mosaic tile gray floor bathroom idea in Los Angeles with flat-panel cabinets, light wood cabinets, white walls, an undermount sink and black countertops
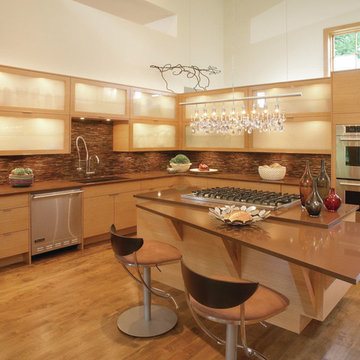
Countertop Brand: Cambria
Style: Hazelford
Large trendy l-shaped light wood floor and beige floor open concept kitchen photo in Other with an undermount sink, light wood cabinets, quartz countertops, stainless steel appliances, an island, glass-front cabinets and brown countertops
Large trendy l-shaped light wood floor and beige floor open concept kitchen photo in Other with an undermount sink, light wood cabinets, quartz countertops, stainless steel appliances, an island, glass-front cabinets and brown countertops
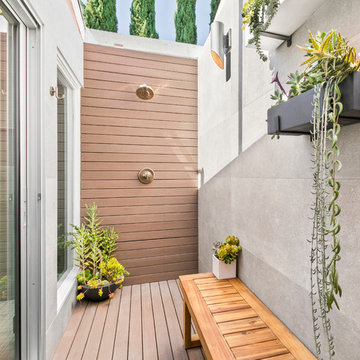
The outdoor area features wooden deck floors and accent shower wall, combined with concrete look Bottega Acero tiles from Spazio LA Tile Gallery. The hanging planters with succulents complete the "urban jungle" look.
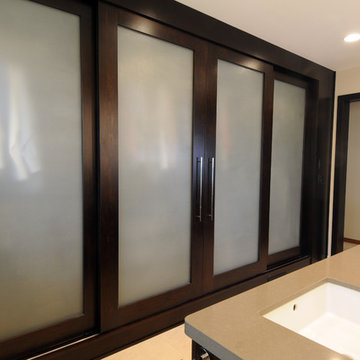
A walk in closet and master bathroom were combined into one large space. Combining the two creates a modern looking bathroom. Using frosted glass in the closet doors instead of wood helps the room from feeling too dark and heavy. Sliding doors help keep valuable floor space free. The full length mirror on the wall is stained the same dark color of the cabinets and the closet door.
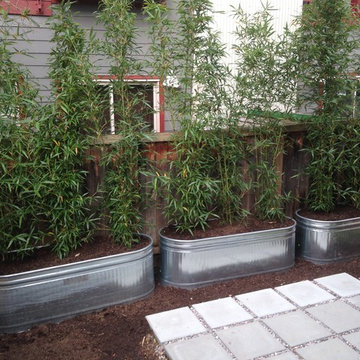
Galvanized water troughs used as planters. Bamboo was chosen for its tall, upright growth and evergreen screen to block apartment building. Photo credit: Michael Lockman

Sponsored
Over 300 locations across the U.S.
Schedule Your Free Consultation
Ferguson Bath, Kitchen & Lighting Gallery
Ferguson Bath, Kitchen & Lighting Gallery

Winner of "HOME OF THE YEAR 2016" San Diego Home and Garden Lifestyles Magazine featuring this great contemporary kitchen remodel in An Irving Gill renovation near Balboa Park stays true to its historic essence.
More about the project.
This young couple has a creative back ground, one being an actor and the other being a teacher who inspires others. They now enjoy a new historical home with amazing touches of modern styling and comforts. The home was designed by renowned architect Irving Gill in 1905 and is on the historical register but it only applies to the exterior of the home. The brick pillar is an original feature from the home's turn-of-the-century stove. The window casings were built to replicate the original Douglas Fir windows as seen on Gill's original plans, and all the molding was redone in his signature flush style as well. The central feature in this kitchen is the Yellow Italian Bertazzoni Range with a single herringbone tiled back splash. The cabinetry is a light gray paired perfectly with a dark "graphite" gray island, and industrial vents at the toe kick enhance the overall look.
Builder Jon Walsh / Kim Grant Architect
Kitchen Design Bonnie Bagley Catlin
Handle free Cabinetry
Signature Designs Kitchen Bath
Cabinetry: Modern Cabinetry
Floors: Existing Fir Wood Floors
Backsplash: Porcelain Tile
Countertops: Quartz

Enclosed dining room - large contemporary light wood floor, beige floor and wallpaper enclosed dining room idea in New York with gray walls

Fun wallpaper, furniture in bright colorful accents, and spectacular views of New York City. Our Oakland studio gave this New York condo a youthful renovation:
Designed by Oakland interior design studio Joy Street Design. Serving Alameda, Berkeley, Orinda, Walnut Creek, Piedmont, and San Francisco.
For more about Joy Street Design, click here:
https://www.joystreetdesign.com/
Contemporary Home Design Ideas

Sponsored
Over 300 locations across the U.S.
Schedule Your Free Consultation
Ferguson Bath, Kitchen & Lighting Gallery
Ferguson Bath, Kitchen & Lighting Gallery
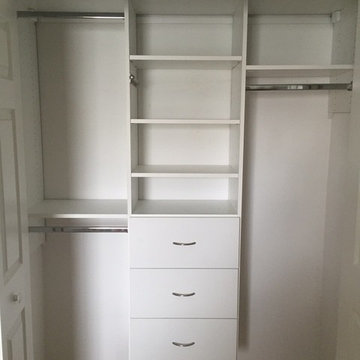
Here’s a reach-in closet designed to hold all sizes and shapes of hanging clothes, drawers and shelves. White. 2015. Pennington, NJ 08534.
Inspiration for a small contemporary closet remodel in Newark
Inspiration for a small contemporary closet remodel in Newark
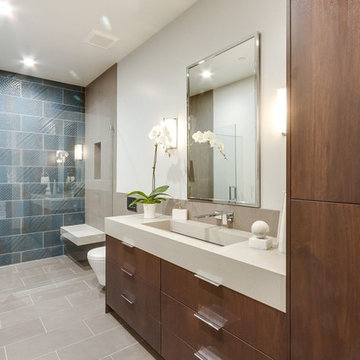
Trendy 3/4 gray floor alcove shower photo in San Francisco with flat-panel cabinets, dark wood cabinets, white walls, an integrated sink, a hinged shower door and beige countertops
240


























