Cork Floor Family Room Ideas
Refine by:
Budget
Sort by:Popular Today
41 - 60 of 207 photos
Item 1 of 5
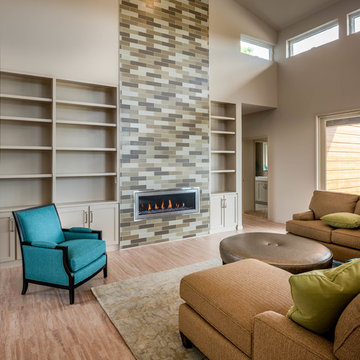
Example of a large minimalist open concept cork floor and beige floor family room design in Other with beige walls, a ribbon fireplace and a tile fireplace
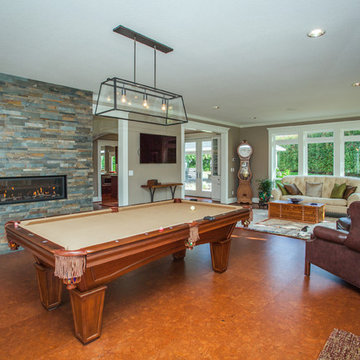
Example of a transitional cork floor game room design in Portland with a two-sided fireplace, a stone fireplace and a wall-mounted tv
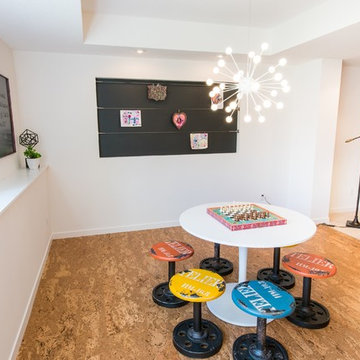
An artwork display is adjacent to the game and craft table so recent projects can be featured A cork floor provides depth and defines this play area. Our clients desired to transform an unfinished basement into an interactive space. Photo by John Swee of Dodge Creative.
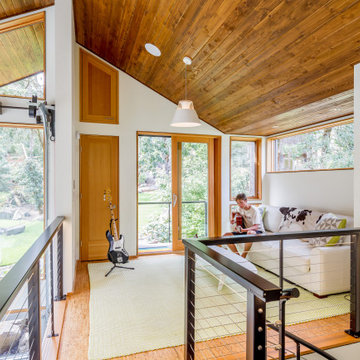
Mid-sized trendy loft-style cork floor and brown floor family room photo in Other with a music area, white walls, no fireplace and no tv
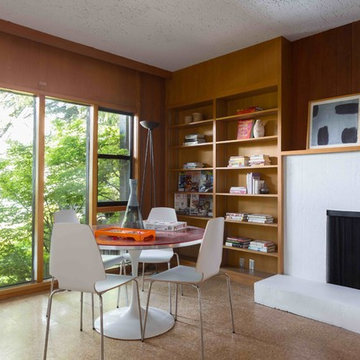
A large family room downstairs shows the architectural detail of the time period: cork floors and wood paneled walls.
Photos by Peter Lyons
Inspiration for a large 1950s open concept cork floor game room remodel in San Francisco with a standard fireplace and a concrete fireplace
Inspiration for a large 1950s open concept cork floor game room remodel in San Francisco with a standard fireplace and a concrete fireplace
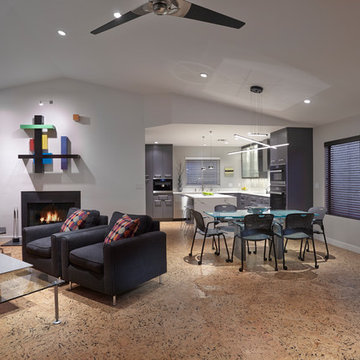
Family room - mid-sized contemporary open concept cork floor and multicolored floor family room idea in Phoenix with a bar, white walls, a standard fireplace and a concrete fireplace
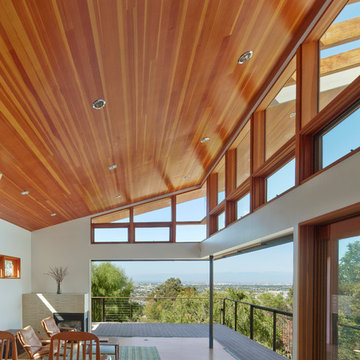
Fotoworks
Inspiration for a large modern open concept cork floor family room remodel in Los Angeles with a corner fireplace and a tile fireplace
Inspiration for a large modern open concept cork floor family room remodel in Los Angeles with a corner fireplace and a tile fireplace
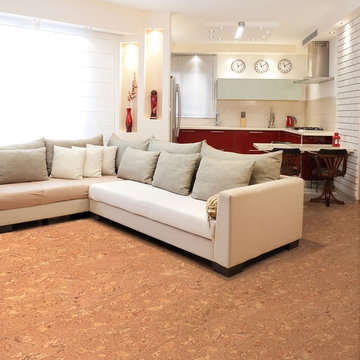
Natural tones, tough top coat and versatility for any room. Odysseus Natural cork flooring embodies our primary design principle: Make it pretty but tough as nails.You live on your flooring 365 days a year, so APC Cork makes sure your cork flooring will be able to handle the day to day incidents and keept it's luxurious look. Tough as Nails. That’s our motto.
Features:
Uniclic, Weartop Armour, Microban, Joint Shield, Agglopure, Greenguard, HydroCore
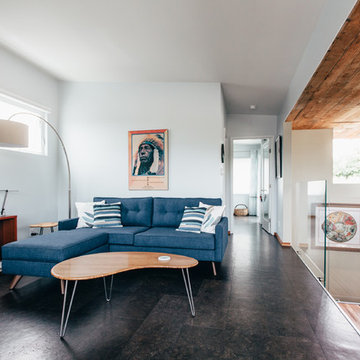
Second story addition, interior & exterior renovation of an existing mid-century home on a neighborhood street. New second floor living room with cork floors, reclaimed wood base and fiberglass windows and doors. Kappen Photography
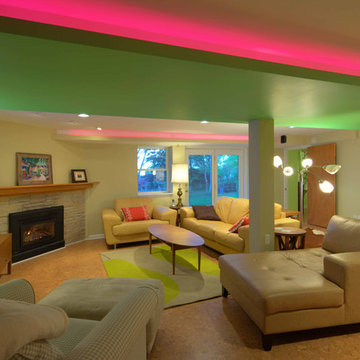
This 1950's ranch had a huge basement footprint that was unused as living space. With the walkout double door and plenty of southern exposure light, it made a perfect guest bedroom, living room, full bathroom, utility and laundry room, and plenty of closet storage, and effectively doubled the square footage of the home. The bathroom is designed with a curbless shower, allowing for wheelchair accessibility, and incorporates mosaic glass and modern tile. The living room incorporates a computer controlled low-energy LED accent lighting system hidden in recessed light coves in the utility chases.
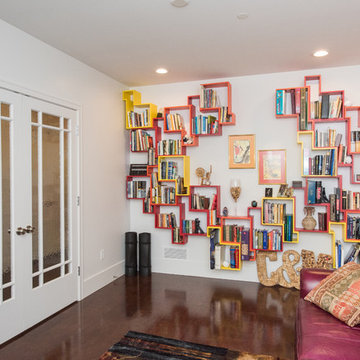
Dan Denardo
Family room library - contemporary enclosed cork floor and brown floor family room library idea in Other with white walls and no tv
Family room library - contemporary enclosed cork floor and brown floor family room library idea in Other with white walls and no tv
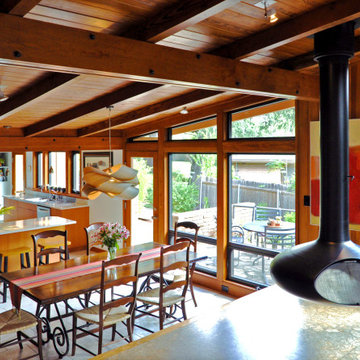
The Fireorb fireplace's ability to be rotated 360 degrees allows it to be enjoyed from either the raised living room or the dining area.
Family room - large 1950s open concept cork floor family room idea with brown walls, a hanging fireplace and a metal fireplace
Family room - large 1950s open concept cork floor family room idea with brown walls, a hanging fireplace and a metal fireplace
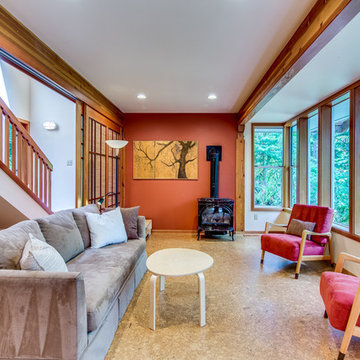
mike@seidlphoto.com
Example of a mid-sized trendy open concept cork floor family room design in Seattle with orange walls and a standard fireplace
Example of a mid-sized trendy open concept cork floor family room design in Seattle with orange walls and a standard fireplace
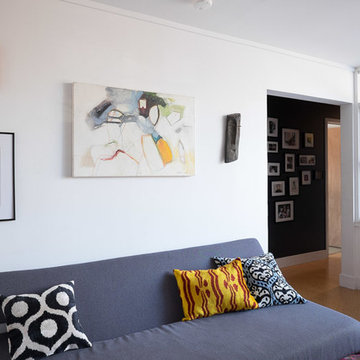
photo credit: Sebastian Bach
Example of a minimalist cork floor family room design in New York with white walls
Example of a minimalist cork floor family room design in New York with white walls
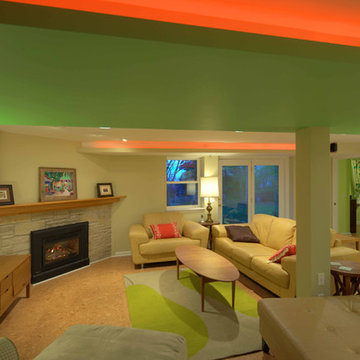
This 1950's ranch had a huge basement footprint that was unused as living space. With the walkout double door and plenty of southern exposure light, it made a perfect guest bedroom, living room, full bathroom, utility and laundry room, and plenty of closet storage, and effectively doubled the square footage of the home. The bathroom is designed with a curbless shower, allowing for wheelchair accessibility, and incorporates mosaic glass and modern tile. The living room incorporates a computer controlled low-energy LED accent lighting system hidden in recessed light coves in the utility chases.
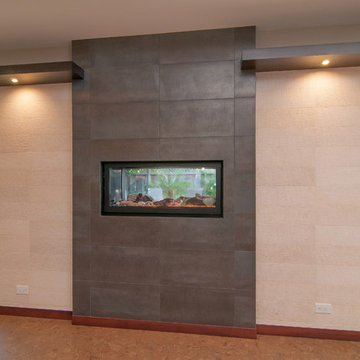
Scott DuBose
Family room - contemporary open concept cork floor family room idea in San Francisco with a two-sided fireplace, a tile fireplace and a wall-mounted tv
Family room - contemporary open concept cork floor family room idea in San Francisco with a two-sided fireplace, a tile fireplace and a wall-mounted tv
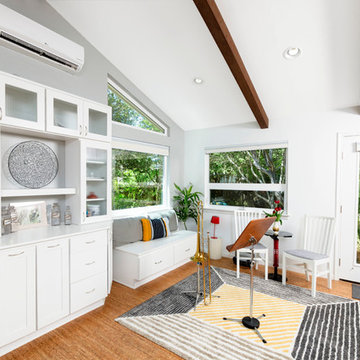
Medley of Photography
Inspiration for a mid-sized transitional open concept cork floor family room remodel in Austin with a music area and gray walls
Inspiration for a mid-sized transitional open concept cork floor family room remodel in Austin with a music area and gray walls
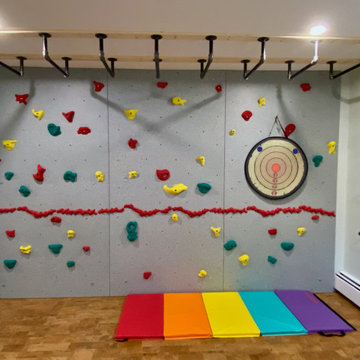
We managed to install the climbing wall before the pandemic shut-downs, and these kids put it to good use! The monkey bar installation had to wait until last winter to keep everyone as safe as possible.
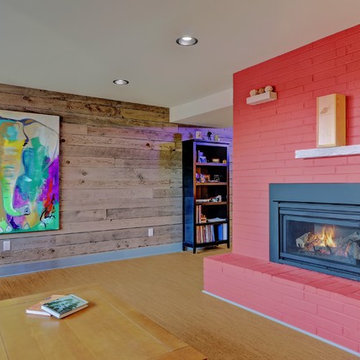
Large trendy enclosed cork floor family room photo in Seattle with multicolored walls, no fireplace and no tv
Cork Floor Family Room Ideas
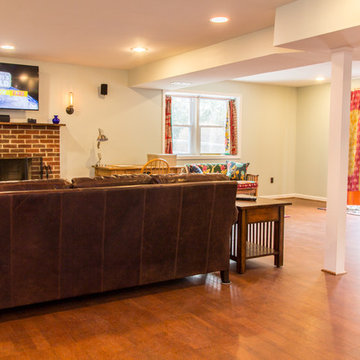
Cedar Ridge Remodeling Company
Mid-sized transitional cork floor and brown floor family room photo in DC Metro with a standard fireplace and a brick fireplace
Mid-sized transitional cork floor and brown floor family room photo in DC Metro with a standard fireplace and a brick fireplace
3





