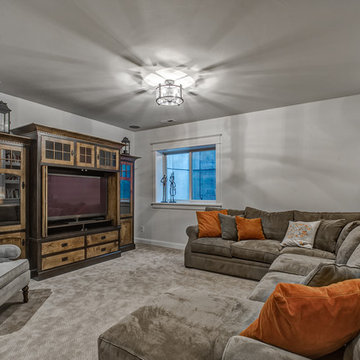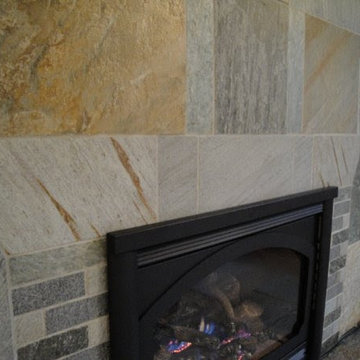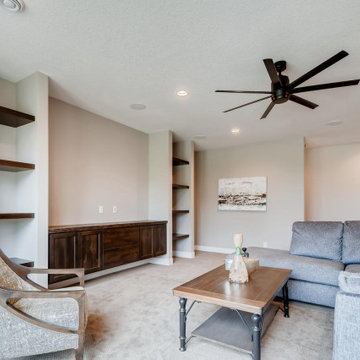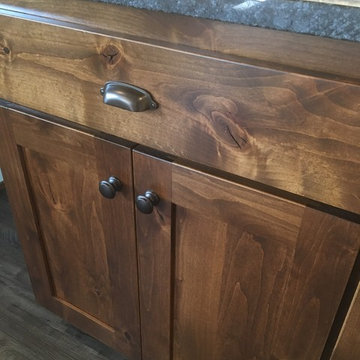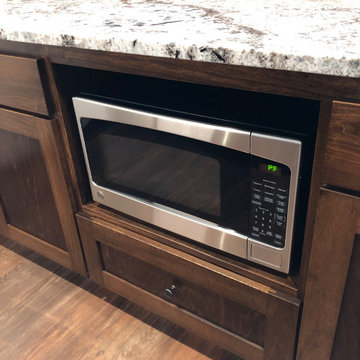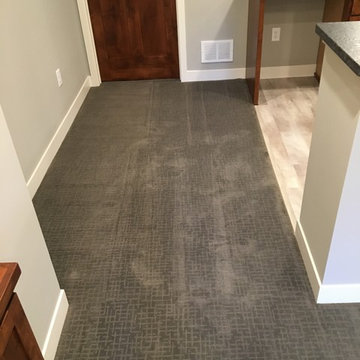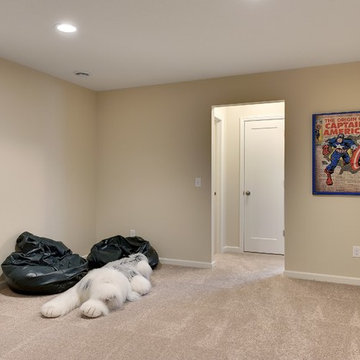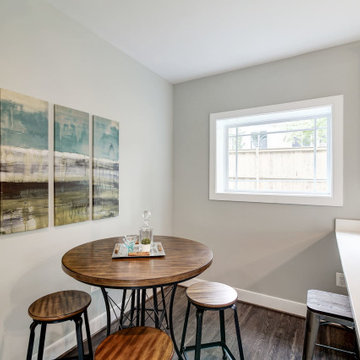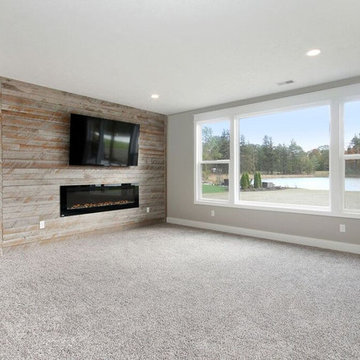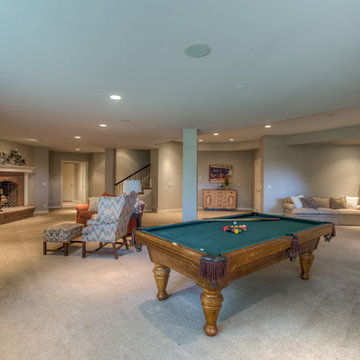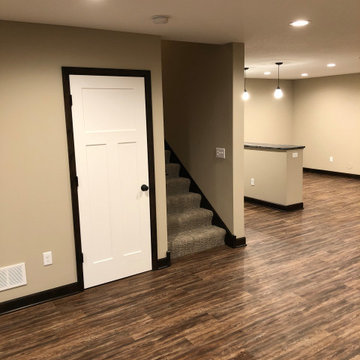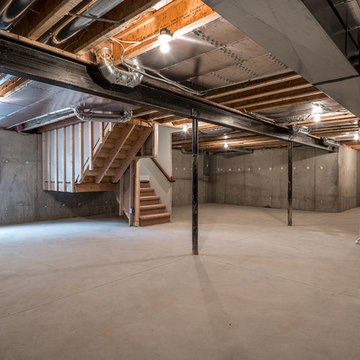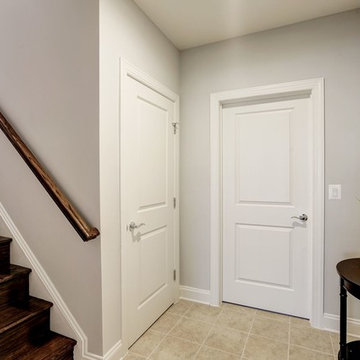Craftsman Basement Ideas
Refine by:
Budget
Sort by:Popular Today
1301 - 1320 of 4,343 photos
Find the right local pro for your project
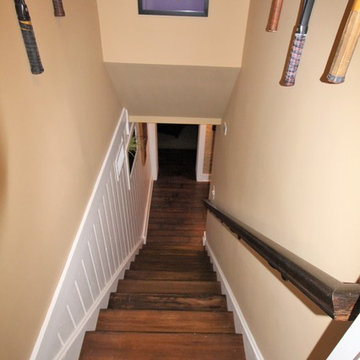
Midwest Construction Co. Brian Koch Design Build
Example of a mid-sized arts and crafts basement design in Chicago
Example of a mid-sized arts and crafts basement design in Chicago
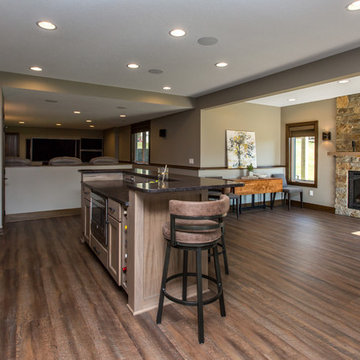
Having lived in their new home for several years, these homeowners were ready to finish their basement and transform it into a multi-purpose space where they could mix and mingle with family and friends. Inspired by clean lines and neutral tones, the style can be described as well-dressed rustic. Despite being a lower level, the space is flooded with natural light, adding to its appeal.
Central to the space is this amazing bar. To the left of the bar is the theater area, the other end is home to the game area.
Jake Boyd Photo
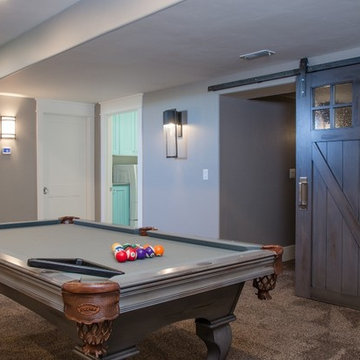
Lane Myers Construction
Luxury Custom Homes
Utah Custom Home Builder
Lane Myers Construction is a premier Utah custom home builder specializing in luxury homes.
For more homes like this visit us at lanemyers.com.
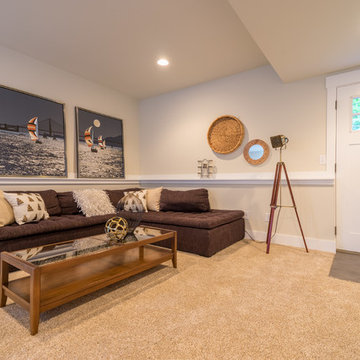
Basement - mid-sized craftsman walk-out carpeted basement idea in Seattle with white walls and no fireplace
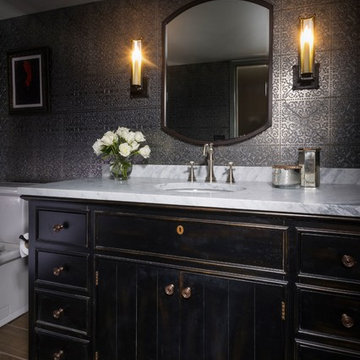
Basement remodel with semi-finished adjacent craft room, bathroom, and 2nd floor laundry / cedar closet. Salesperson Jeff Brown. Project Manager Dave West. Interior Designer Carolyn Rand. In-house design Brandon Okone
Craftsman Basement Ideas
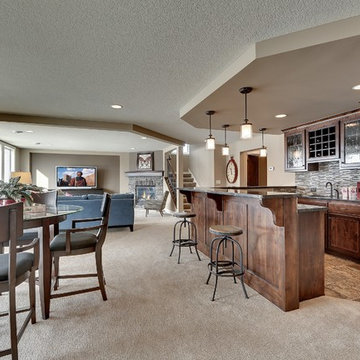
Architectural Designs Exclusive #HousePlan 73358HS is a 5 bed home with a sport court in the finished lower level. It gives you four bedrooms on the second floor and a fifth in the finished lower level. That's where you'll find your indoor sport court as well as a rec space and a bar.
Ready when you are! Where do YOU want to build?
Specs-at-a-glance
5 beds
4.5 baths
4,600+ sq. ft. including sport court
Plans: http://bit.ly/73358hs
#readywhenyouare
#houseplan
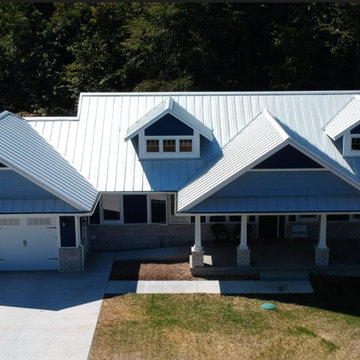
This four-bedroom home produces more energy than it uses. Kitchen and great room have vaulted ceilings. Basement walk-out to forest.
Inspiration for a mid-sized craftsman walk-out basement remodel with blue walls
Inspiration for a mid-sized craftsman walk-out basement remodel with blue walls
66






