Craftsman Bath Ideas
Refine by:
Budget
Sort by:Popular Today
1 - 20 of 3,924 photos
Item 1 of 3
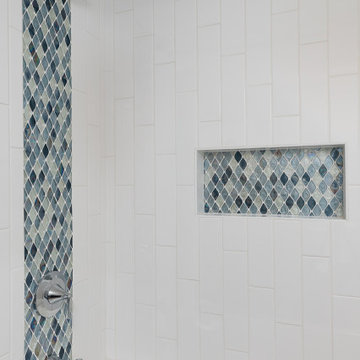
Example of a mid-sized arts and crafts kids' white tile and porcelain tile porcelain tile, gray floor and single-sink bathroom design in Other with shaker cabinets, blue cabinets, a two-piece toilet, blue walls, an undermount sink, quartz countertops, gray countertops, a niche and a built-in vanity
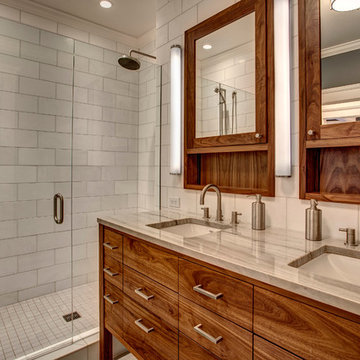
Custom walnut vanity sits next to a wall of white Thassos marble and a double shower. John Wilbanks Photography
Inspiration for a craftsman master alcove shower remodel in Seattle with an undermount sink, flat-panel cabinets and medium tone wood cabinets
Inspiration for a craftsman master alcove shower remodel in Seattle with an undermount sink, flat-panel cabinets and medium tone wood cabinets
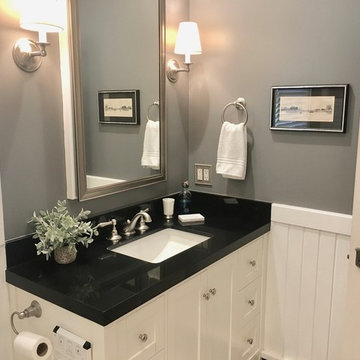
Inspiration for a mid-sized craftsman alcove shower remodel in Other with white cabinets, gray walls, an undermount sink, a hinged shower door and black countertops
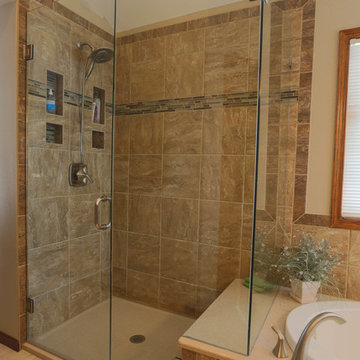
This is a master-bath remodel of a typical 90's bathroom. The custom tile work, tub deck and shower base give this bathroom a spa like feel.
Photo byBuilding Images LLC

Example of a large arts and crafts master porcelain tile, beige floor, double-sink and shiplap wall bathroom design in Houston with recessed-panel cabinets, gray cabinets, a one-piece toilet, gray walls, an undermount sink, a hinged shower door, white countertops and a built-in vanity
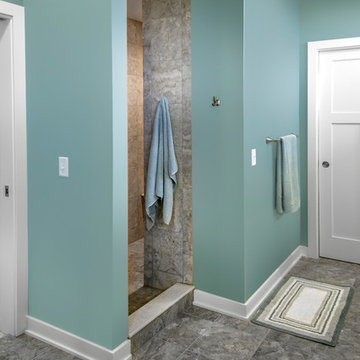
Alan Jackson - Jackson Studios
Bathroom - small craftsman master black tile and ceramic tile ceramic tile bathroom idea in Omaha with an undermount sink, shaker cabinets, medium tone wood cabinets, granite countertops, a two-piece toilet and blue walls
Bathroom - small craftsman master black tile and ceramic tile ceramic tile bathroom idea in Omaha with an undermount sink, shaker cabinets, medium tone wood cabinets, granite countertops, a two-piece toilet and blue walls

Whole house remodel.
Karan Thompson Photography
Example of an arts and crafts green tile multicolored floor alcove shower design in Sacramento with an undermount sink, flat-panel cabinets, green cabinets and gray countertops
Example of an arts and crafts green tile multicolored floor alcove shower design in Sacramento with an undermount sink, flat-panel cabinets, green cabinets and gray countertops

This large walk-in shower is enhanced with light-blue subway tiles stretching all the way from the shower floor to the ceiling.
Example of a large arts and crafts master blue tile and subway tile mosaic tile floor, white floor and double-sink bathroom design in Other with shaker cabinets, medium tone wood cabinets, a two-piece toilet, white walls, an undermount sink, quartz countertops, a hinged shower door, white countertops and a built-in vanity
Example of a large arts and crafts master blue tile and subway tile mosaic tile floor, white floor and double-sink bathroom design in Other with shaker cabinets, medium tone wood cabinets, a two-piece toilet, white walls, an undermount sink, quartz countertops, a hinged shower door, white countertops and a built-in vanity

Michele Lee Wilson
Alcove shower - mid-sized craftsman 3/4 green tile and subway tile porcelain tile and white floor alcove shower idea in San Francisco with shaker cabinets, medium tone wood cabinets, a two-piece toilet, green walls, an undermount sink, marble countertops and a hinged shower door
Alcove shower - mid-sized craftsman 3/4 green tile and subway tile porcelain tile and white floor alcove shower idea in San Francisco with shaker cabinets, medium tone wood cabinets, a two-piece toilet, green walls, an undermount sink, marble countertops and a hinged shower door
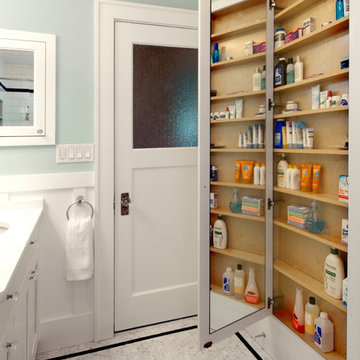
Build: Jackson Design Build.
Photography: Krogstad Photography
Mid-sized arts and crafts master white tile and ceramic tile mosaic tile floor and white floor alcove shower photo in Seattle with shaker cabinets, white cabinets, a one-piece toilet, blue walls, an undermount sink, quartzite countertops and white countertops
Mid-sized arts and crafts master white tile and ceramic tile mosaic tile floor and white floor alcove shower photo in Seattle with shaker cabinets, white cabinets, a one-piece toilet, blue walls, an undermount sink, quartzite countertops and white countertops
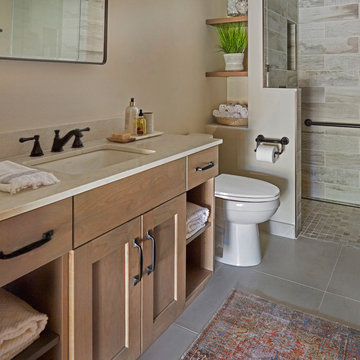
This project was completed for clients who wanted a comfortable, accessible 1ST floor bathroom for their grown daughter to use during visits to their home as well as a nicely-appointed space for any guest. Their daughter has some accessibility challenges so the bathroom was also designed with that in mind.
The original space worked fairly well in some ways, but we were able to tweak a few features to make the space even easier to maneuver through. We started by making the entry to the shower flush so that there is no curb to step over. In addition, although there was an existing oversized seat in the shower, it was way too deep and not comfortable to sit on and just wasted space. We made the shower a little smaller and then provided a fold down teak seat that is slip resistant, warm and comfortable to sit on and can flip down only when needed. Thus we were able to create some additional storage by way of open shelving to the left of the shower area. The open shelving matches the wood vanity and allows a spot for the homeowners to display heirlooms as well as practical storage for things like towels and other bath necessities.
We carefully measured all the existing heights and locations of countertops, toilet seat, and grab bars to make sure that we did not undo the things that were already working well. We added some additional hidden grab bars or “grabcessories” at the toilet paper holder and shower shelf for an extra layer of assurance. Large format, slip-resistant floor tile was added eliminating as many grout lines as possible making the surface less prone to tripping. We used a wood look tile as an accent on the walls, and open storage in the vanity allowing for easy access for clean towels. Bronze fixtures and frameless glass shower doors add an elegant yet homey feel that was important for the homeowner. A pivot mirror allows adjustability for different users.
If you are interested in designing a bathroom featuring “Living In Place” or accessibility features, give us a call to find out more. Susan Klimala, CKBD, is a Certified Aging In Place Specialist (CAPS) and particularly enjoys helping her clients with unique needs in the context of beautifully designed spaces.
Designed by: Susan Klimala, CKD, CBD
Photography by: Michael Alan Kaskel
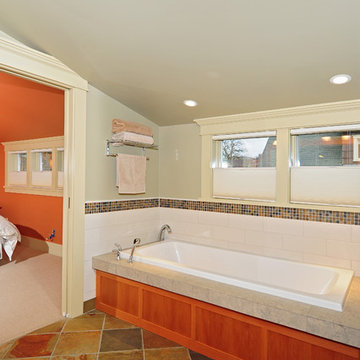
Arts and crafts master multicolored tile slate floor bathroom photo in Seattle with a drop-in sink, shaker cabinets, medium tone wood cabinets, tile countertops, a two-piece toilet and gray walls
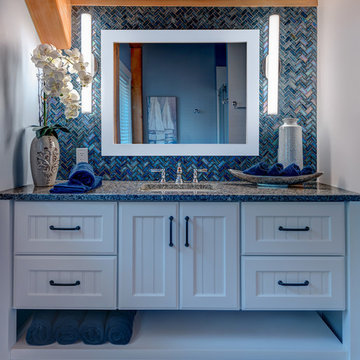
Mid-sized arts and crafts 3/4 blue tile and glass tile ceramic tile and gray floor bathroom photo in Boston with beaded inset cabinets, white cabinets, a two-piece toilet, gray walls, an undermount sink and granite countertops
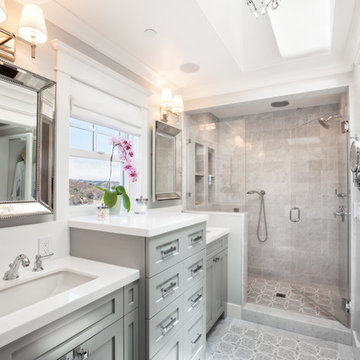
Cherie Cordellos Photography
Alcove shower - small craftsman master black and white tile and ceramic tile mosaic tile floor alcove shower idea in San Francisco with recessed-panel cabinets, gray cabinets, gray walls, an undermount sink and marble countertops
Alcove shower - small craftsman master black and white tile and ceramic tile mosaic tile floor alcove shower idea in San Francisco with recessed-panel cabinets, gray cabinets, gray walls, an undermount sink and marble countertops
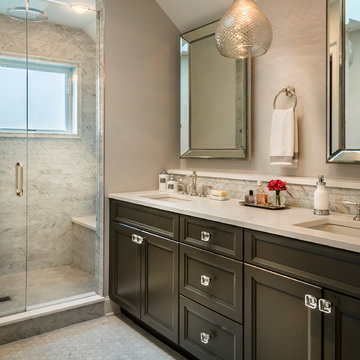
Van Inwegen Digital Arts
Inspiration for a mid-sized craftsman master beige tile and mosaic tile ceramic tile alcove shower remodel in Chicago with recessed-panel cabinets, dark wood cabinets, beige walls, an undermount sink and quartz countertops
Inspiration for a mid-sized craftsman master beige tile and mosaic tile ceramic tile alcove shower remodel in Chicago with recessed-panel cabinets, dark wood cabinets, beige walls, an undermount sink and quartz countertops
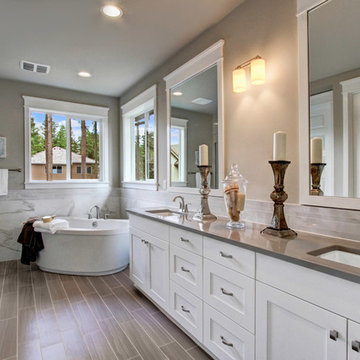
Luxurious and relaxing master bathroom with dual sinks and large soaking tub.
Santino Grigio 5x24 flooring. Index white Bellmont cabinets. Delta fixtures and Satin nickel hardware.
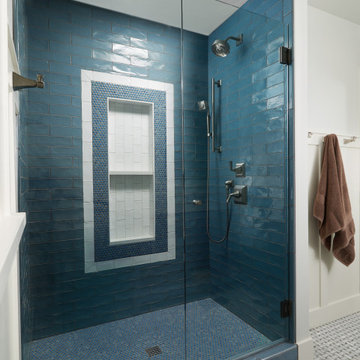
Inspiration for a mid-sized craftsman blue tile and subway tile marble floor and white floor alcove shower remodel in Portland with recessed-panel cabinets, blue cabinets, a two-piece toilet, gray walls, an undermount sink, quartzite countertops, a hinged shower door and white countertops
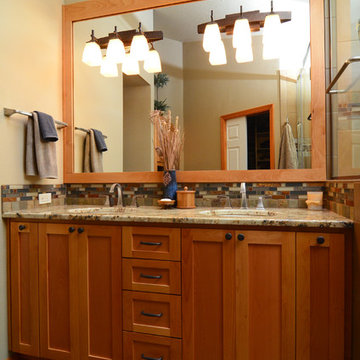
A rarely used bathtub took up valuable space in this small master bathroom. We removed this obvious problem by creative a studding oversized shower in its place.
Photo by Vern Uyetake
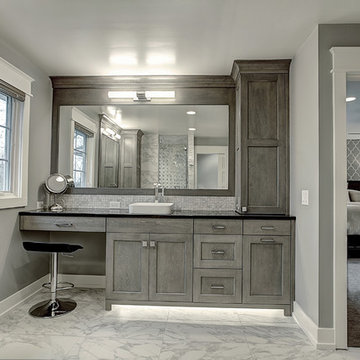
http://www.photosbykaity.com
Inspiration for a craftsman master ceramic tile alcove shower remodel in Grand Rapids with a pedestal sink, furniture-like cabinets, quartz countertops, a one-piece toilet, gray walls and gray cabinets
Inspiration for a craftsman master ceramic tile alcove shower remodel in Grand Rapids with a pedestal sink, furniture-like cabinets, quartz countertops, a one-piece toilet, gray walls and gray cabinets
Craftsman Bath Ideas
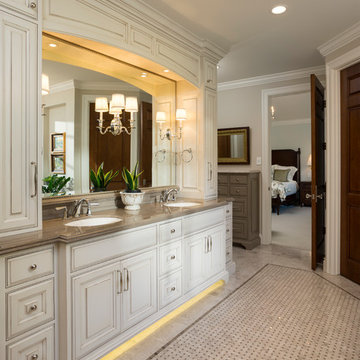
Inspiration for a large craftsman master marble floor bathroom remodel in Salt Lake City with raised-panel cabinets, white cabinets, an undermount sink and granite countertops
1







