Craftsman Entryway with a Medium Wood Front Door Ideas
Refine by:
Budget
Sort by:Popular Today
41 - 60 of 1,072 photos
Item 1 of 3
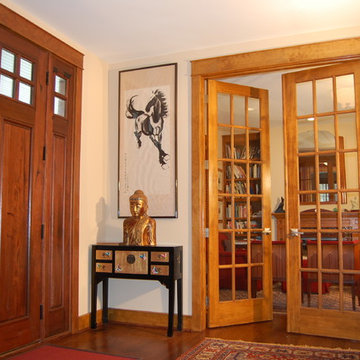
Architect: Cheryl O'Brien
Firm: C. O'Brien Architects Inc.
Photo Credit: Lex Wainwright
All images appearing in the C. O'Brien Architects Inc. web site are the exclusive property of Cheryl A. O'Brien and are protected under the United States and International Copyright laws.
The images may not be reproduced, copied, transmitted or manipulated without the written permission of Cheryl A. O'Brien.
Use of any image as the basis for another photographic concept or illustration (digital, artist rendering or alike) is a violation of the United States and International Copyright laws. All images are copyrighted © 2001 - 2014 Cheryl A. O'Brien.
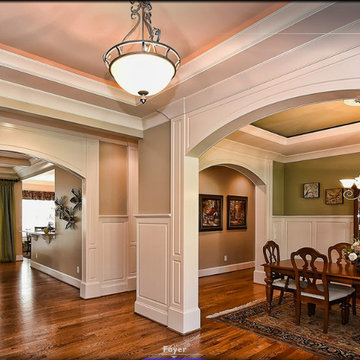
Example of a mid-sized arts and crafts medium tone wood floor entryway design in Charlotte with a medium wood front door and beige walls
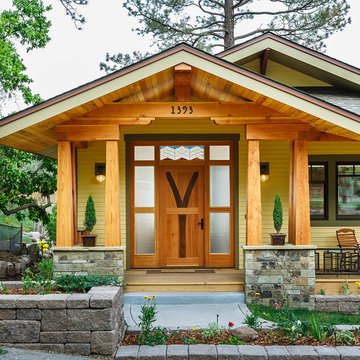
Photography by Marona Photography
Architecture + Structural Engineering by Reynolds Ash + Associates.
Example of a huge arts and crafts pivot front door design in Albuquerque with a medium wood front door
Example of a huge arts and crafts pivot front door design in Albuquerque with a medium wood front door
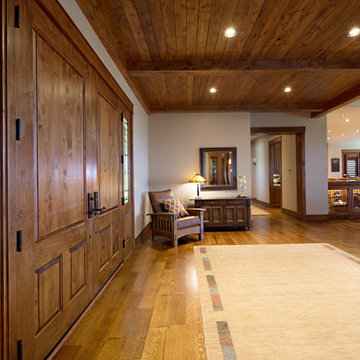
A Brilliant Photo - Agneiszka Wormus
Huge arts and crafts medium tone wood floor entryway photo in Denver with white walls and a medium wood front door
Huge arts and crafts medium tone wood floor entryway photo in Denver with white walls and a medium wood front door
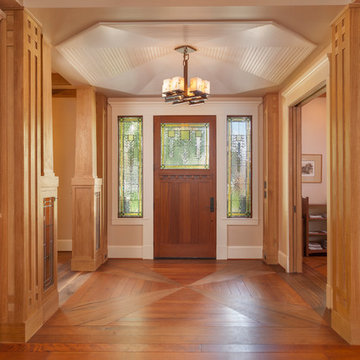
Inspiration for a large craftsman medium tone wood floor entryway remodel in Houston with beige walls and a medium wood front door
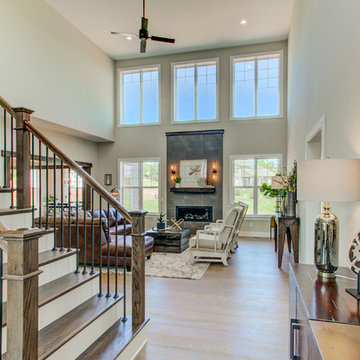
This 2-story home with first-floor owner’s suite includes a 3-car garage and an inviting front porch. A dramatic 2-story ceiling welcomes you into the foyer where hardwood flooring extends throughout the main living areas of the home including the dining room, great room, kitchen, and breakfast area. The foyer is flanked by the study to the right and the formal dining room with stylish coffered ceiling and craftsman style wainscoting to the left. The spacious great room with 2-story ceiling includes a cozy gas fireplace with custom tile surround. Adjacent to the great room is the kitchen and breakfast area. The kitchen is well-appointed with Cambria quartz countertops with tile backsplash, attractive cabinetry and a large pantry. The sunny breakfast area provides access to the patio and backyard. The owner’s suite with includes a private bathroom with 6’ tile shower with a fiberglass base, free standing tub, and an expansive closet. The 2nd floor includes a loft, 2 additional bedrooms and 2 full bathrooms.
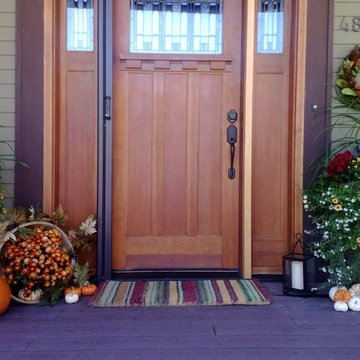
Example of an arts and crafts entryway design in Seattle with a medium wood front door
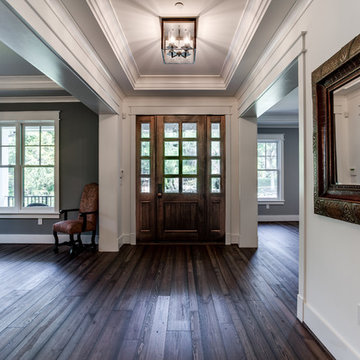
Inspiration for a large craftsman medium tone wood floor entryway remodel in DC Metro with gray walls and a medium wood front door
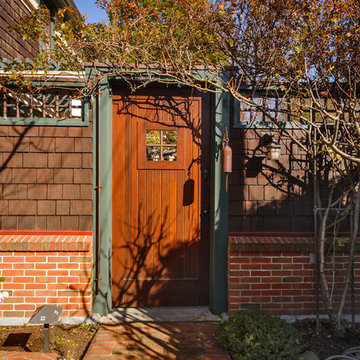
Photography by Dennis Mayer
Arts and crafts single front door photo in San Francisco with a medium wood front door
Arts and crafts single front door photo in San Francisco with a medium wood front door
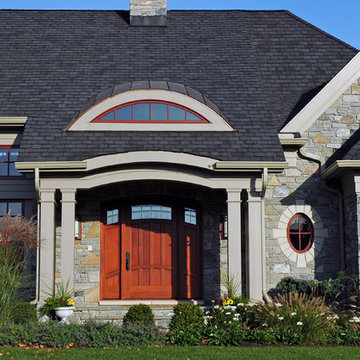
Front door/entry detail.
Example of a large arts and crafts entryway design in Cleveland with a medium wood front door
Example of a large arts and crafts entryway design in Cleveland with a medium wood front door
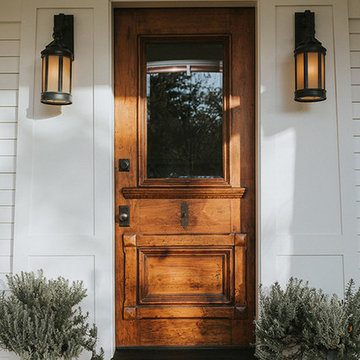
In addition to the covered porch itself, exquisite design details made this renovation all that more impressive—from the new copper and asphalt roof to the Hardiplank, clapboard, and cedar shake shingles, and the beautiful, panel-style front door.
Alicia Gbur Photography
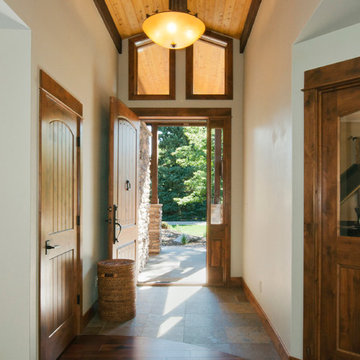
photography by Amy White at Timberline Creatives (timberlinecreatives.com)
Example of an arts and crafts slate floor entryway design in Denver with beige walls and a medium wood front door
Example of an arts and crafts slate floor entryway design in Denver with beige walls and a medium wood front door
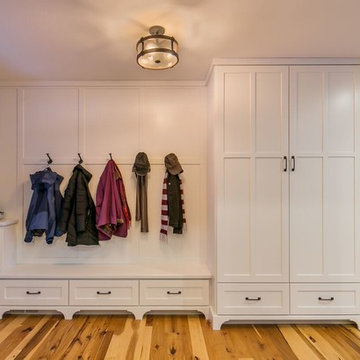
Entry of the Lakehouse Cottage. Our client wanted more natural light in the great room and hand picked this 3'0" x 6'8" Simpson Embarcadero door, in medium stain with flat black Emtek Adams entry set. Custom built-ins, complete with Schuab Newport pulls in Ancient Bronze were designed, fabricated, and installed by local cabinet maker, Stillwater Woodworking. Flooring is custom 7" Sawtooth Rustic Hickory in a natural finish. The Kichler Barrington sheds light on the entry. Walls are "Sea Salt" by Sherwin Williams. Photography by Marie-Dominique Verdier.
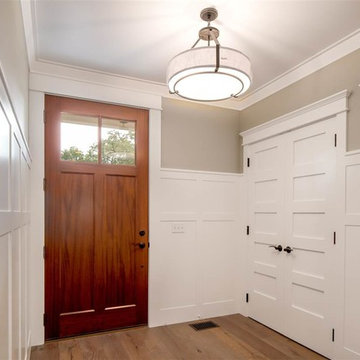
Mid-sized arts and crafts medium tone wood floor single front door photo in Boston with beige walls and a medium wood front door
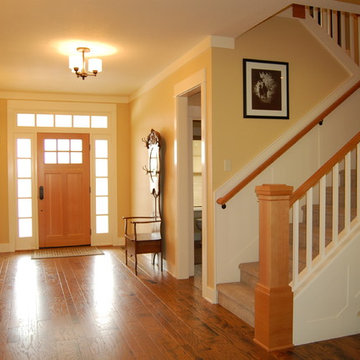
Julie (VonFlue) Guzman
Inspiration for a craftsman medium tone wood floor entryway remodel in Portland with yellow walls and a medium wood front door
Inspiration for a craftsman medium tone wood floor entryway remodel in Portland with yellow walls and a medium wood front door
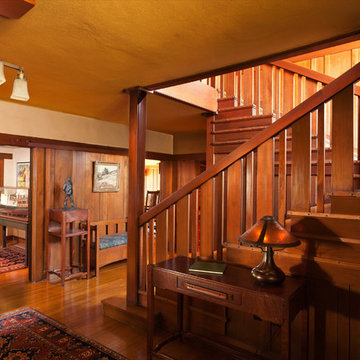
View from entry into sunroom shows the Greenes' original designs with staircase and woodwork restored. Double pocket doors close the opening to sunroom, and blend into the paneling. Cameron Carothers photo
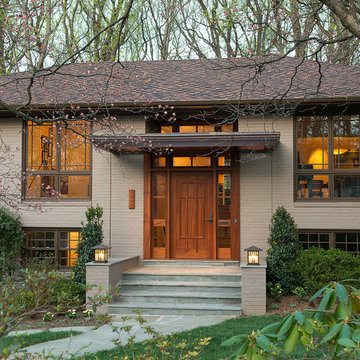
The overhang has cutouts on each side to admit light, and rain chains instead of unsightly gutters.
Anice Hoachlander, Judy Davis; HDPhoto
Inspiration for a craftsman single front door remodel in DC Metro with a medium wood front door
Inspiration for a craftsman single front door remodel in DC Metro with a medium wood front door
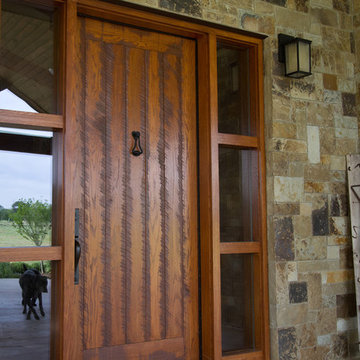
Susan Whisman of Blue Door Portraits
Inspiration for a large craftsman entryway remodel in Dallas with beige walls and a medium wood front door
Inspiration for a large craftsman entryway remodel in Dallas with beige walls and a medium wood front door
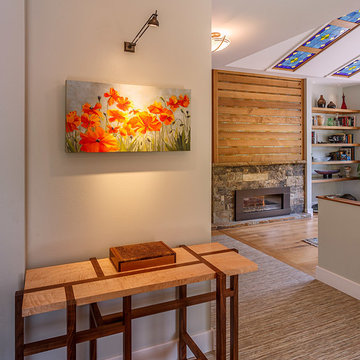
Photography by Marona Photography
Architecture + Structural Engineering by Reynolds Ash + Associates.
Inspiration for a huge craftsman medium tone wood floor pivot front door remodel in Albuquerque with beige walls and a medium wood front door
Inspiration for a huge craftsman medium tone wood floor pivot front door remodel in Albuquerque with beige walls and a medium wood front door
Craftsman Entryway with a Medium Wood Front Door Ideas
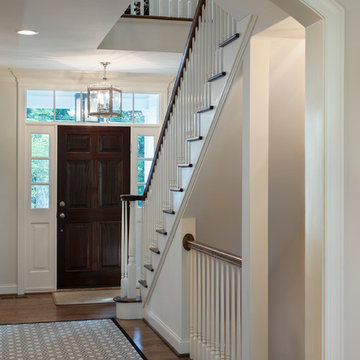
Inspiration for a large craftsman light wood floor entryway remodel in Philadelphia with beige walls and a medium wood front door
3





