Craftsman Entryway with a Medium Wood Front Door Ideas
Refine by:
Budget
Sort by:Popular Today
101 - 120 of 1,072 photos
Item 1 of 3
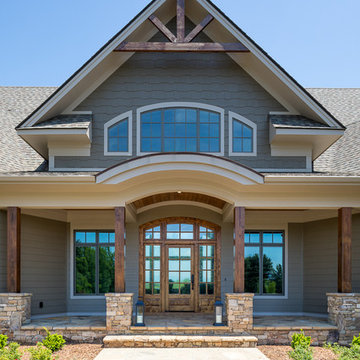
Kevin Meechan
Imagine waking up to beautiful long-range mountain views every morning from your bed. This prominent Craftsman Luxury Home definitely has the WOW Factor. Large Dormers, Gabled Roofs and Timber Detailing provide a Dramatic Entry to this gorgeous Ridge Top home. The massive Great Room with Vaulted Ceilings and expansive Arched Windows provide a birds-eye view of rolling horse pastures. The large Granite Kitchen Island is every Chefs dream. The Master Bath Garden Tub, Walk-in Shower with double sink Vanity provides tranquility. The beautifully stained-interior floors, trim, crown-molding and timber beams are all hand-crafted by our team of Master Carpenters. Perfect for every outdoor lover, this home features a spacious screened-in deck, two covered decks and a hot tub deck.
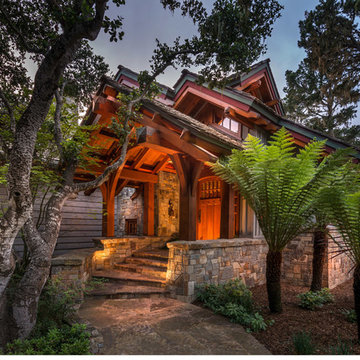
Vance Fox Photography
Inspiration for a craftsman slate floor entryway remodel in Sacramento with a medium wood front door
Inspiration for a craftsman slate floor entryway remodel in Sacramento with a medium wood front door
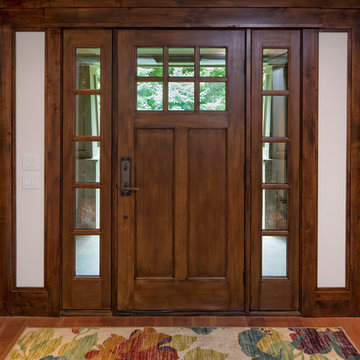
Kurt Johnson
Inspiration for a mid-sized craftsman medium tone wood floor entryway remodel in Omaha with white walls and a medium wood front door
Inspiration for a mid-sized craftsman medium tone wood floor entryway remodel in Omaha with white walls and a medium wood front door
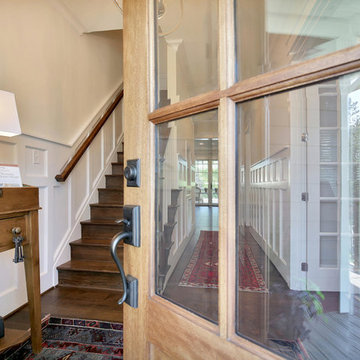
Inspiration for a mid-sized craftsman dark wood floor entryway remodel in Richmond with beige walls and a medium wood front door
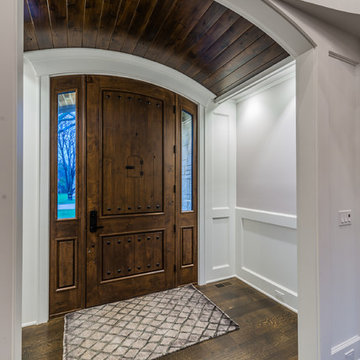
Photo by: Geoffrey Adler (@ Peyote)
Inspiration for a mid-sized craftsman entryway remodel in Chicago with white walls and a medium wood front door
Inspiration for a mid-sized craftsman entryway remodel in Chicago with white walls and a medium wood front door
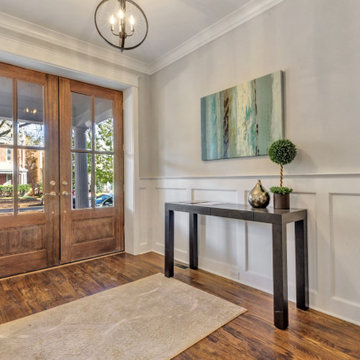
This STUNNING home in the Museum District has undergone a dramatic renovation by Richmond Hill Design + Build. Every inch of this home has been carefully updated and renovated, while still keeping the original charm and rich character synonymous with homes in the Fan. The desirable open concept floor plan makes entertaining second nature! Highlights include upscale gourmet kitchen featuring oversized island with waterfall granite countertop, thoughtfully designed white cabinetry with soft close drawers/doors AND large pantry; spacious dining area and upscale family room with gas fireplace and French doors to the rear deck area. Upstairs boasts a magnificent master suite complete with walk-in closet and spa-like master bath with huge glass-doored shower and soaking tub. There are 3 additional bedrooms upstairs and laundry room with sink and custom cabinetry. Behind the beautiful finishes are all new systems – plumbing, electrical, roof, HVAC. Head out back to a landscaped yard and off-street parking. This beautiful home has more storage than you could ever want in the 1000+ square foot unfinished basement. Perfectly located within walking distance to the shops and restaurants in Carytown!
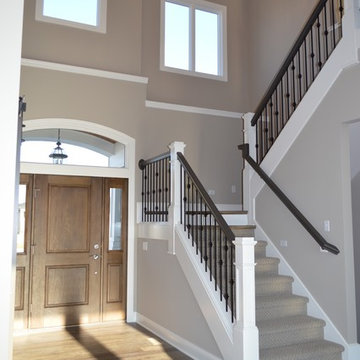
Example of a large arts and crafts medium tone wood floor and brown floor entryway design in Other with gray walls and a medium wood front door
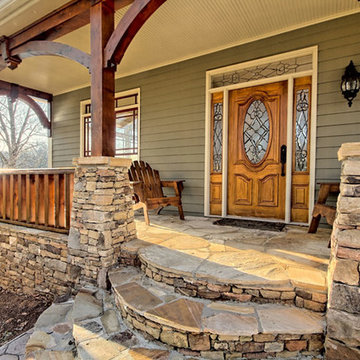
Kurtis Miller - KM Pics
Arts and crafts single front door photo in Atlanta with green walls and a medium wood front door
Arts and crafts single front door photo in Atlanta with green walls and a medium wood front door
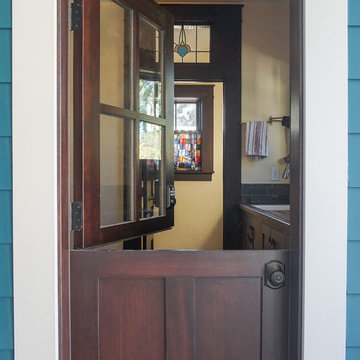
Entryway - small craftsman medium tone wood floor entryway idea in Boise with yellow walls and a medium wood front door
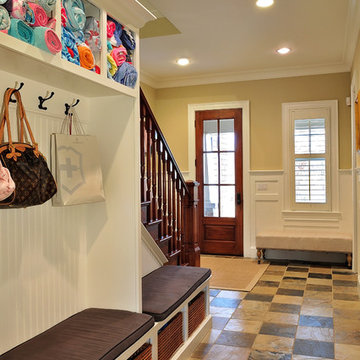
Mudroom entry to back stairway with built-in cubbies.
Robyn Lambo - Lambo Photography
Inspiration for a large craftsman slate floor entryway remodel in New York with beige walls and a medium wood front door
Inspiration for a large craftsman slate floor entryway remodel in New York with beige walls and a medium wood front door
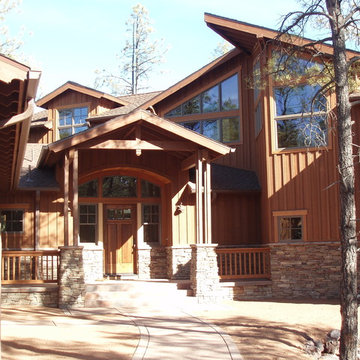
Inspiration for a large craftsman slate floor and multicolored floor entryway remodel in Phoenix with a medium wood front door and brown walls
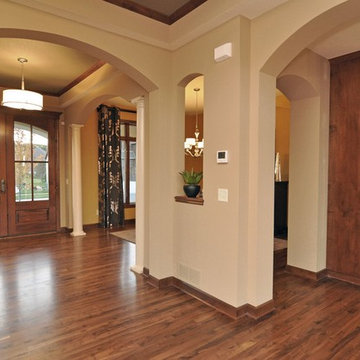
This Craftsman home gives you 5,292 square feet of heated living space spread across its three levels as follows:
1,964 sq. ft. Main Floor
1,824 sq. ft. Upper Floor
1,504 sq. ft. Lower Level
Higlights include the 2 story great room on the main floor.
Laundry on upper floor.
An indoor sports court so you can practice your 3-point shot.
The plans are available in print, PDF and CAD. And we can modify them to suit your needs.
Where do YOU want to build?
Plan Link: http://www.architecturaldesigns.com/house-plan-73333HS.asp
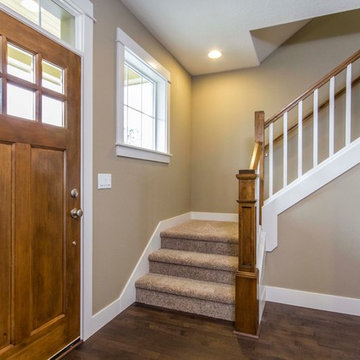
Example of a mid-sized arts and crafts medium tone wood floor and brown floor entryway design in Portland with beige walls and a medium wood front door
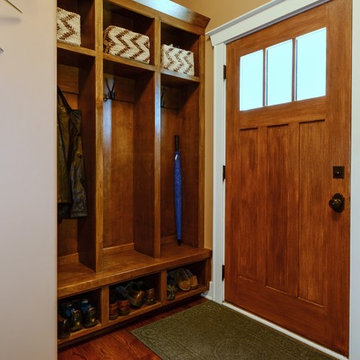
VHT Studios
Inspiration for a mid-sized craftsman dark wood floor entryway remodel in Chicago with beige walls and a medium wood front door
Inspiration for a mid-sized craftsman dark wood floor entryway remodel in Chicago with beige walls and a medium wood front door
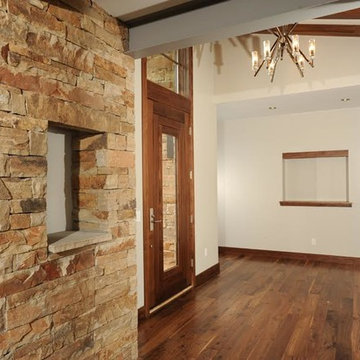
Example of a large arts and crafts medium tone wood floor and brown floor entryway design in Denver with white walls and a medium wood front door
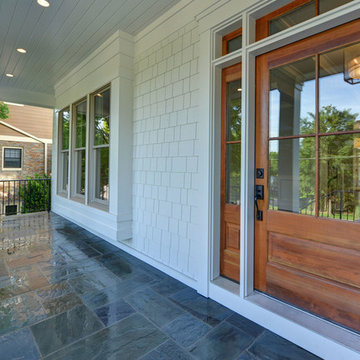
Stained Pine Front Door Entry with HardieShingle siding, v-groove ceiling, and flagstone porch.
Example of an arts and crafts slate floor entryway design in DC Metro with a medium wood front door
Example of an arts and crafts slate floor entryway design in DC Metro with a medium wood front door
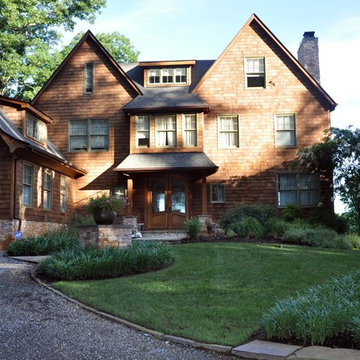
Entryway - huge craftsman slate floor entryway idea in DC Metro with brown walls and a medium wood front door
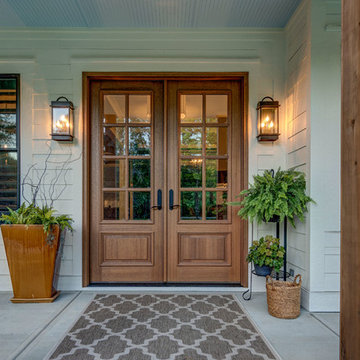
Warm wood details and neutral colors welcome you to this peaceful Craftsman home.
Photo Credit: Tom Graham
Example of an arts and crafts concrete floor and gray floor entryway design in Indianapolis with beige walls and a medium wood front door
Example of an arts and crafts concrete floor and gray floor entryway design in Indianapolis with beige walls and a medium wood front door
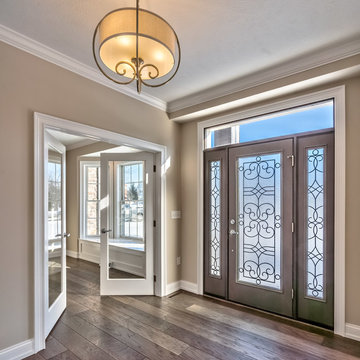
Foyer
Inspiration for a large craftsman medium tone wood floor and gray floor entryway remodel in Other with beige walls and a medium wood front door
Inspiration for a large craftsman medium tone wood floor and gray floor entryway remodel in Other with beige walls and a medium wood front door
Craftsman Entryway with a Medium Wood Front Door Ideas
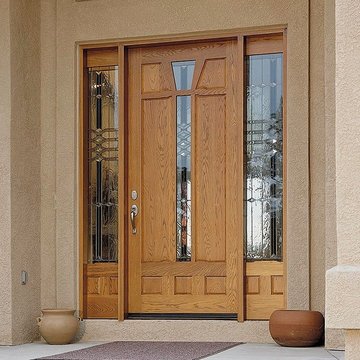
Craftsman style entry door and sidelites created in white oak with custom designed arts and craft leaded glass, reminiscent of the Greene brothers & Frank Lloyd Wright, creates a lasting first impression for this lovely custom home in the Rocky Mountains.
Dave Wolverton, Mediawerx, Inc.
6





