Craftsman Entryway with a Medium Wood Front Door Ideas
Refine by:
Budget
Sort by:Popular Today
161 - 180 of 1,079 photos
Item 1 of 3
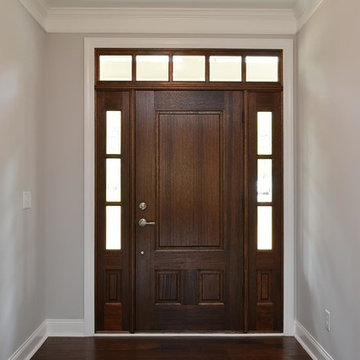
Dwight Myers Real Estate Photography
Inspiration for a mid-sized craftsman dark wood floor entryway remodel in Raleigh with gray walls and a medium wood front door
Inspiration for a mid-sized craftsman dark wood floor entryway remodel in Raleigh with gray walls and a medium wood front door
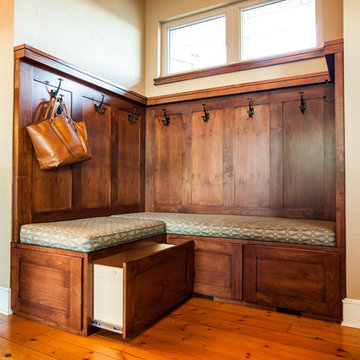
An entry bench with hidden storage and a comfortable custom cushion brings a pop of color to the rich stain of the woodwork.
Example of a mid-sized arts and crafts medium tone wood floor and yellow floor entryway design in Denver with beige walls and a medium wood front door
Example of a mid-sized arts and crafts medium tone wood floor and yellow floor entryway design in Denver with beige walls and a medium wood front door
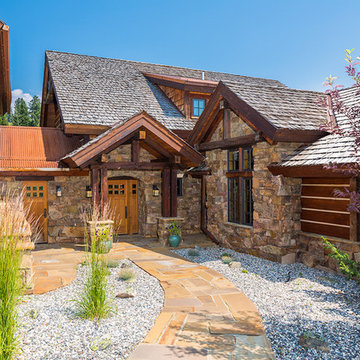
A welcoming entryway into the immaculate modern mountain home in Big Sky, Montana. photos by Karl Neumann
Example of a large arts and crafts front door design in Other with a medium wood front door
Example of a large arts and crafts front door design in Other with a medium wood front door
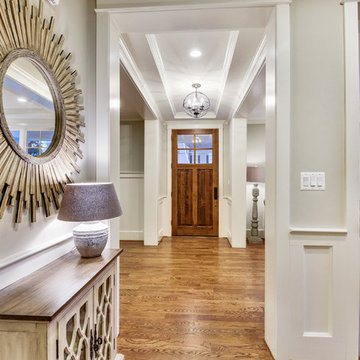
TruPlace
Inspiration for a mid-sized craftsman medium tone wood floor entryway remodel in DC Metro with gray walls and a medium wood front door
Inspiration for a mid-sized craftsman medium tone wood floor entryway remodel in DC Metro with gray walls and a medium wood front door
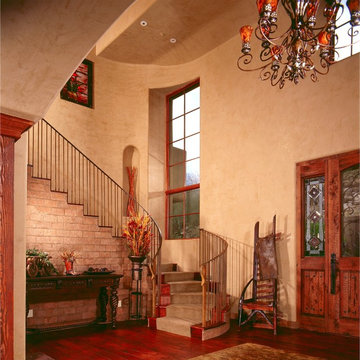
This luxurious ranch style home was built by Fratantoni Luxury Estates and designed by Fratantoni Interior Designers.
Follow us on Pinterest, Facebook, Twitter and Instagram for more inspiring photos!
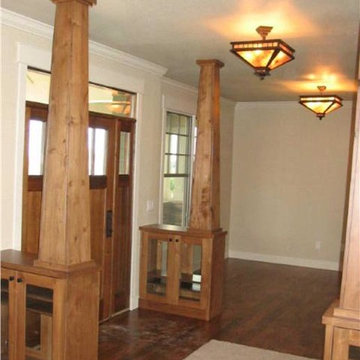
The foyer of this home opens into a formal living room on the left, and formal dining room on the right, in classic Craftsman style. Traditional architectural details like built-in cabinetry and columns add charm to the space.
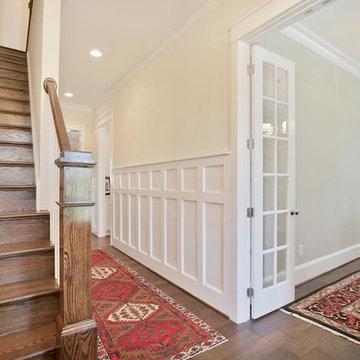
Mid-sized arts and crafts dark wood floor entryway photo in Richmond with beige walls and a medium wood front door
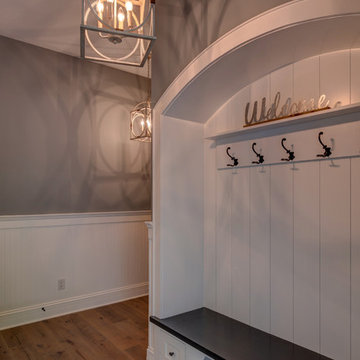
Place your coats on this built in bench in the mudroom before entering.
Photo Credit: Tom Graham
Entryway - craftsman concrete floor and gray floor entryway idea in Indianapolis with beige walls and a medium wood front door
Entryway - craftsman concrete floor and gray floor entryway idea in Indianapolis with beige walls and a medium wood front door
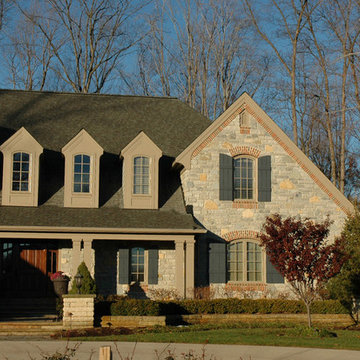
Front entry/elevation close-up. Painted wood columns, painted wood shutters, true stone veneer with brick accenting.
Inspiration for a large craftsman single front door remodel in Cleveland with a medium wood front door
Inspiration for a large craftsman single front door remodel in Cleveland with a medium wood front door
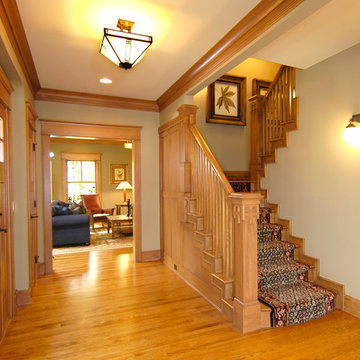
The Parkgate was designed from the inside out to give homage to the past. It has a welcoming wraparound front porch and, much like its ancestors, a surprising grandeur from floor to floor. The stair opens to a spectacular window with flanking bookcases, making the family space as special as the public areas of the home. The formal living room is separated from the family space, yet reconnected with a unique screened porch ideal for entertaining. The large kitchen, with its built-in curved booth and large dining area to the front of the home, is also ideal for entertaining. The back hall entry is perfect for a large family, with big closets, locker areas, laundry home management room, bath and back stair. The home has a large master suite and two children's rooms on the second floor, with an uncommon third floor boasting two more wonderful bedrooms. The lower level is every family’s dream, boasting a large game room, guest suite, family room and gymnasium with 14-foot ceiling. The main stair is split to give further separation between formal and informal living. The kitchen dining area flanks the foyer, giving it a more traditional feel. Upon entering the home, visitors can see the welcoming kitchen beyond.
Photographer: David Bixel
Builder: DeHann Homes
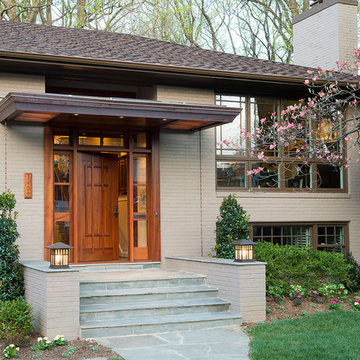
The overhang has cutouts to let in the light, and rain chains instead of unsightly gutters.
Anice Hoachlander, Judy Davis; HDPhoto
Single front door - craftsman single front door idea in DC Metro with a medium wood front door
Single front door - craftsman single front door idea in DC Metro with a medium wood front door
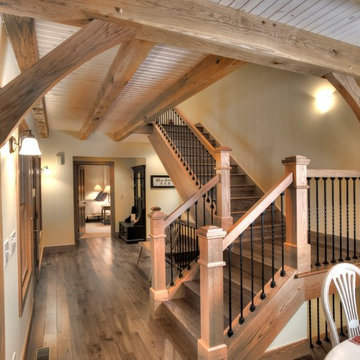
View of entry foyer from dining area. Entry has open stair connecting all three levels.
Example of a mid-sized arts and crafts dark wood floor single front door design in Cleveland with white walls and a medium wood front door
Example of a mid-sized arts and crafts dark wood floor single front door design in Cleveland with white walls and a medium wood front door
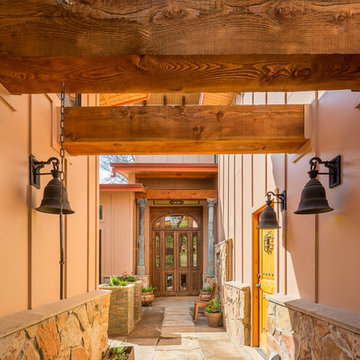
We accented the hacienda feel of this entry to the front door with rustic bell lighting.
Example of a mid-sized arts and crafts double front door design in Austin with a medium wood front door
Example of a mid-sized arts and crafts double front door design in Austin with a medium wood front door
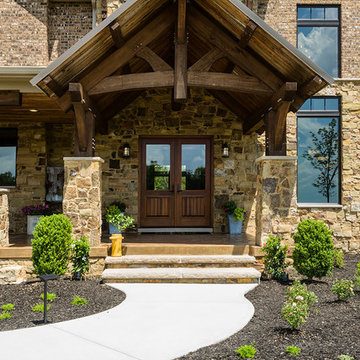
This project contained a custom front and rear patio door, completely custom to fit in with owners needs of wood. This project also showcases the use of timber above doors as well which was also used throughout the house.
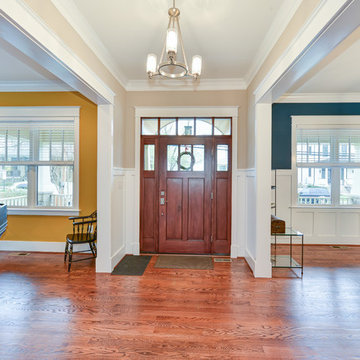
This 2-car garage, 6,000 sqft custom home features bright colored walls, high-end finishes, an open-concept space, and hardwood floors.
Inspiration for a large craftsman medium tone wood floor entryway remodel with white walls and a medium wood front door
Inspiration for a large craftsman medium tone wood floor entryway remodel with white walls and a medium wood front door
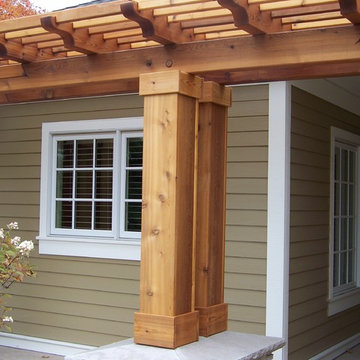
Huge arts and crafts concrete floor entryway photo in Minneapolis with brown walls and a medium wood front door
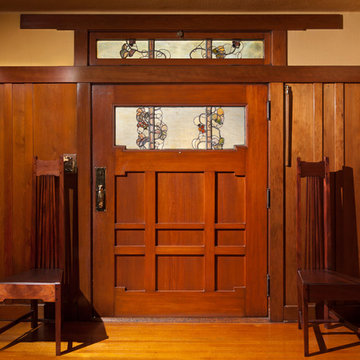
Charles Greene designed the 58" wide entry door with leaded art glass panels. It survived intact from 1906, and required only restoration. A stylized trailing vine motif unifies the scheme. Pair of straight-back chairs are custom reproductions of the Greenes' original designs that appear in early photographs. Cameron Carothers photo
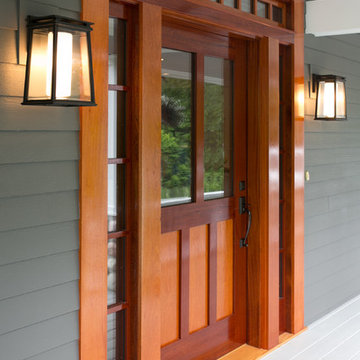
Liz Donnelly - Maine Photo Co.
Arts and crafts entryway photo in Portland Maine with a medium wood front door
Arts and crafts entryway photo in Portland Maine with a medium wood front door
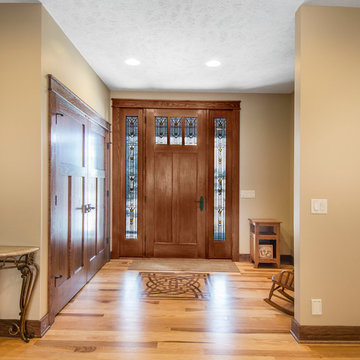
Alan Jackson- Jackson Studios
Example of an arts and crafts light wood floor entryway design in Other with beige walls and a medium wood front door
Example of an arts and crafts light wood floor entryway design in Other with beige walls and a medium wood front door
Craftsman Entryway with a Medium Wood Front Door Ideas
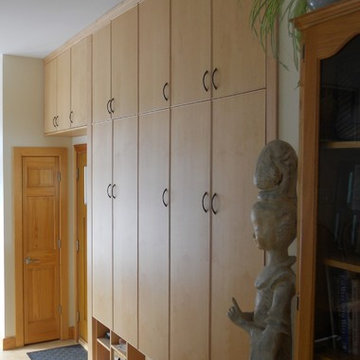
GVV Architects
Arts and crafts light wood floor entryway photo in Burlington with white walls and a medium wood front door
Arts and crafts light wood floor entryway photo in Burlington with white walls and a medium wood front door
9





