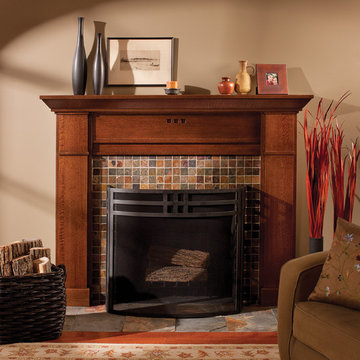Craftsman Home Design Ideas
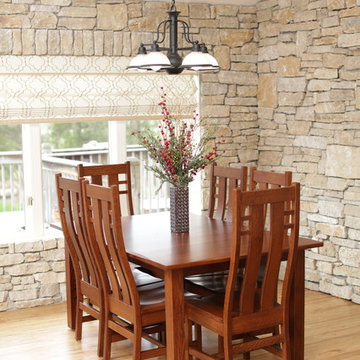
Kept original light fixture.
Bamboo floor
Great room - craftsman bamboo floor and multicolored floor great room idea in Louisville
Great room - craftsman bamboo floor and multicolored floor great room idea in Louisville
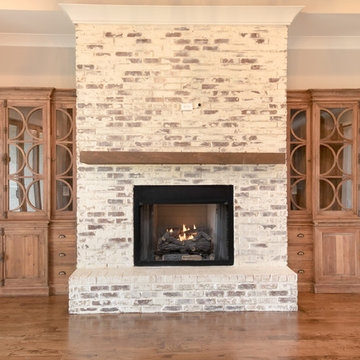
Living room - large craftsman open concept dark wood floor living room idea in Other with gray walls, a standard fireplace, a brick fireplace and no tv
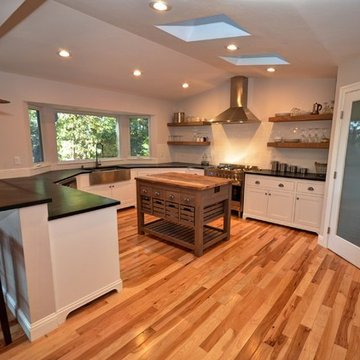
Example of an arts and crafts u-shaped light wood floor open concept kitchen design in Sacramento with shaker cabinets, white cabinets, solid surface countertops, an island, a farmhouse sink, white backsplash, subway tile backsplash and stainless steel appliances
Find the right local pro for your project
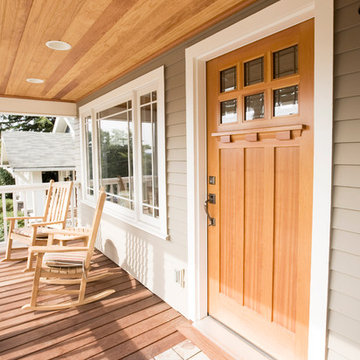
Craftsman front door
photo credit: biancaelizabeth.com
Inspiration for a craftsman entryway remodel in Seattle
Inspiration for a craftsman entryway remodel in Seattle
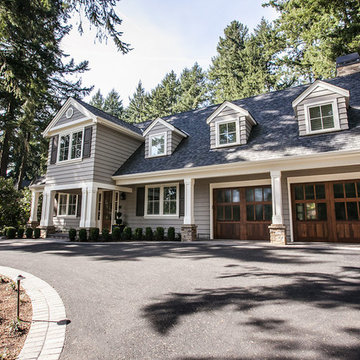
Mid-sized arts and crafts gray two-story vinyl exterior home photo in Portland with a shingle roof
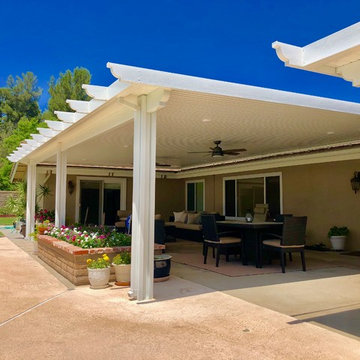
Inspiration for a large craftsman backyard stamped concrete patio remodel in Orange County with a pergola

Inspired by the surrounding landscape, the Craftsman/Prairie style is one of the few truly American architectural styles. It was developed around the turn of the century by a group of Midwestern architects and continues to be among the most comfortable of all American-designed architecture more than a century later, one of the main reasons it continues to attract architects and homeowners today. Oxbridge builds on that solid reputation, drawing from Craftsman/Prairie and classic Farmhouse styles. Its handsome Shingle-clad exterior includes interesting pitched rooflines, alternating rows of cedar shake siding, stone accents in the foundation and chimney and distinctive decorative brackets. Repeating triple windows add interest to the exterior while keeping interior spaces open and bright. Inside, the floor plan is equally impressive. Columns on the porch and a custom entry door with sidelights and decorative glass leads into a spacious 2,900-square-foot main floor, including a 19 by 24-foot living room with a period-inspired built-ins and a natural fireplace. While inspired by the past, the home lives for the present, with open rooms and plenty of storage throughout. Also included is a 27-foot-wide family-style kitchen with a large island and eat-in dining and a nearby dining room with a beadboard ceiling that leads out onto a relaxing 240-square-foot screen porch that takes full advantage of the nearby outdoors and a private 16 by 20-foot master suite with a sloped ceiling and relaxing personal sitting area. The first floor also includes a large walk-in closet, a home management area and pantry to help you stay organized and a first-floor laundry area. Upstairs, another 1,500 square feet awaits, with a built-ins and a window seat at the top of the stairs that nod to the home’s historic inspiration. Opt for three family bedrooms or use one of the three as a yoga room; the upper level also includes attic access, which offers another 500 square feet, perfect for crafts or a playroom. More space awaits in the lower level, where another 1,500 square feet (and an additional 1,000) include a recreation/family room with nine-foot ceilings, a wine cellar and home office.
Photographer: Jeff Garland
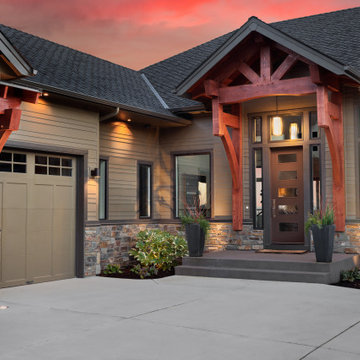
Modern Craftsman homes will never go out of style. This design style maintains all the charm you want from a Craftsman home, but brings in modernization for a sleek and charming look.
•Door: BLS-228-113-5C
•Case: 158MUL-4
•Crown: 444MUL-4
Natural Comfort and timeless charm, is this your current or dream home style?
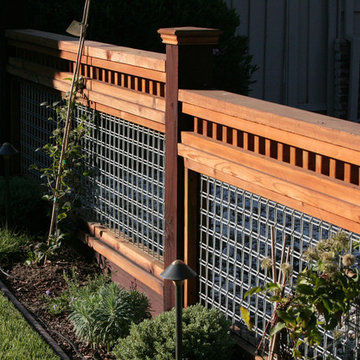
Daniel Photography Ltd.
This is an example of a large craftsman full sun backyard mulch landscaping in San Francisco for spring.
This is an example of a large craftsman full sun backyard mulch landscaping in San Francisco for spring.
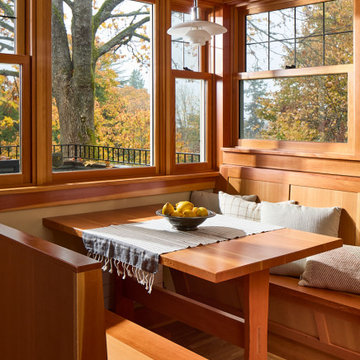
Example of an arts and crafts light wood floor and brown floor dining room design in Seattle
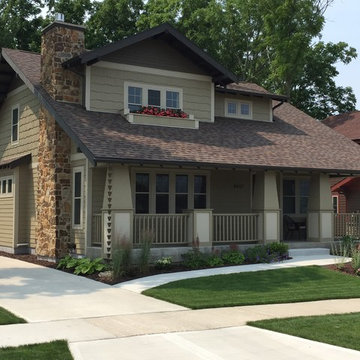
This is a home I built in 2013. This is a 2 bedroom bungalow with all the right finishes.
Mid-sized craftsman brown two-story wood exterior home idea in Other with a shingle roof
Mid-sized craftsman brown two-story wood exterior home idea in Other with a shingle roof
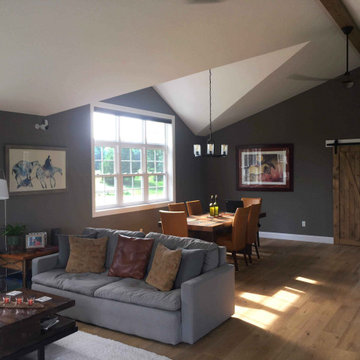
View of flexible living - dining - kitchen area which opens into the master-bedroom suite and covered porch beyond. The homeowners decorated the home choosing the fixed finishes, furniture, light fixtures and the art.
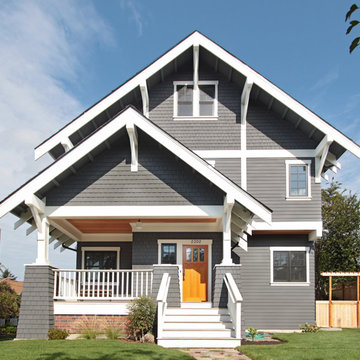
This Greenlake area home is the result of an extensive collaboration with the owners to recapture the architectural character of the 1920’s and 30’s era craftsman homes built in the neighborhood. Deep overhangs, notched rafter tails, and timber brackets are among the architectural elements that communicate this goal.
Given its modest 2800 sf size, the home sits comfortably on its corner lot and leaves enough room for an ample back patio and yard. An open floor plan on the main level and a centrally located stair maximize space efficiency, something that is key for a construction budget that values intimate detailing and character over size.
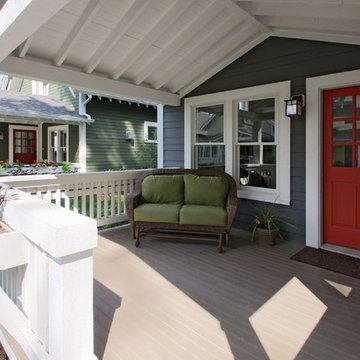
This is an example of a large craftsman porch design in Indianapolis with a roof extension.
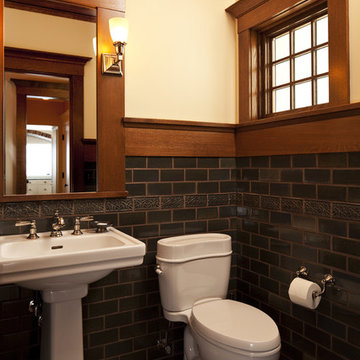
Troy Thies Photography
Inspiration for a craftsman subway tile powder room remodel in Other with a pedestal sink
Inspiration for a craftsman subway tile powder room remodel in Other with a pedestal sink
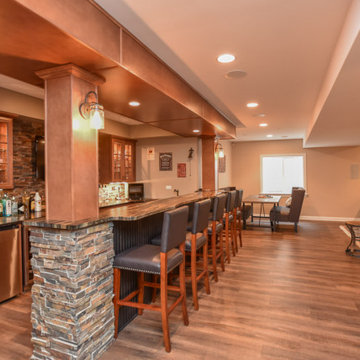
Inspiration for a large craftsman look-out vinyl floor and brown floor basement remodel in Chicago with beige walls and no fireplace
Craftsman Home Design Ideas
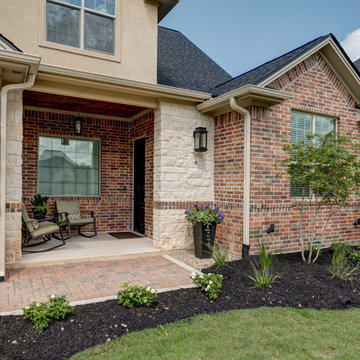
Front Facade | Brick, Stone, and Stucco | Small Acloved Front Porch | Attached Two Car Garage | Wooden Garage Doors | Brick Paver Driveway | Attached Lantern Light Fixtures
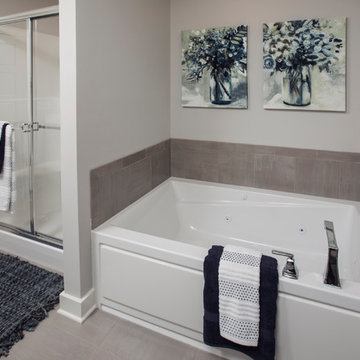
Example of a large arts and crafts master ceramic tile and gray floor bathroom design with recessed-panel cabinets, white cabinets, a one-piece toilet, gray walls, an integrated sink and marble countertops
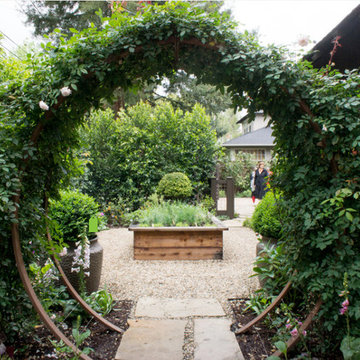
Our Gracie Modern Arbor is used as stunning rose-covered moon gate, an entry to a cutting garden and raised herb bed. Garden design by Sarah Warto of Boxleaf Design. Photo: Hoi Ning Wong © 2014 Houzz
43

























