Craftsman Home Design Ideas
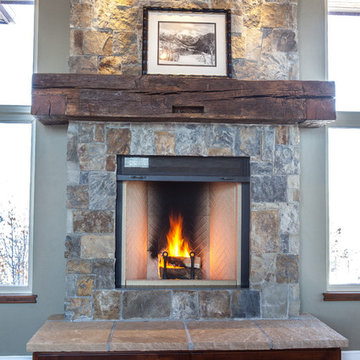
A wood burning fireplace surrounded by stone and an antique wood mantle hides storage below the hearth.
Example of a large arts and crafts enclosed medium tone wood floor and yellow floor living room library design in Denver with green walls, a standard fireplace, a stone fireplace and a wall-mounted tv
Example of a large arts and crafts enclosed medium tone wood floor and yellow floor living room library design in Denver with green walls, a standard fireplace, a stone fireplace and a wall-mounted tv

Jeri Koegel
Inspiration for a huge craftsman u-shaped gray floor and slate floor dedicated laundry room remodel in San Diego with recessed-panel cabinets, white walls, a stacked washer/dryer, an undermount sink, tile countertops, green countertops and beige cabinets
Inspiration for a huge craftsman u-shaped gray floor and slate floor dedicated laundry room remodel in San Diego with recessed-panel cabinets, white walls, a stacked washer/dryer, an undermount sink, tile countertops, green countertops and beige cabinets
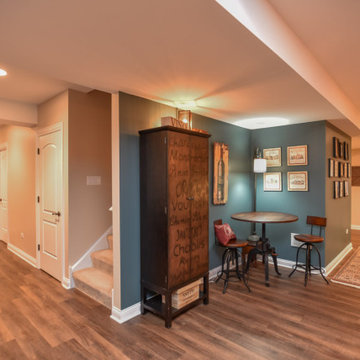
Example of a large arts and crafts look-out vinyl floor and brown floor basement design in Chicago with beige walls and no fireplace
Find the right local pro for your project

Home bar - small craftsman single-wall light wood floor and gray floor home bar idea in Raleigh with shaker cabinets, gray cabinets, granite countertops and gray backsplash

This project was completed for clients who wanted a comfortable, accessible 1ST floor bathroom for their grown daughter to use during visits to their home as well as a nicely-appointed space for any guest. Their daughter has some accessibility challenges so the bathroom was also designed with that in mind.
The original space worked fairly well in some ways, but we were able to tweak a few features to make the space even easier to maneuver through. We started by making the entry to the shower flush so that there is no curb to step over. In addition, although there was an existing oversized seat in the shower, it was way too deep and not comfortable to sit on and just wasted space. We made the shower a little smaller and then provided a fold down teak seat that is slip resistant, warm and comfortable to sit on and can flip down only when needed. Thus we were able to create some additional storage by way of open shelving to the left of the shower area. The open shelving matches the wood vanity and allows a spot for the homeowners to display heirlooms as well as practical storage for things like towels and other bath necessities.
We carefully measured all the existing heights and locations of countertops, toilet seat, and grab bars to make sure that we did not undo the things that were already working well. We added some additional hidden grab bars or “grabcessories” at the toilet paper holder and shower shelf for an extra layer of assurance. Large format, slip-resistant floor tile was added eliminating as many grout lines as possible making the surface less prone to tripping. We used a wood look tile as an accent on the walls, and open storage in the vanity allowing for easy access for clean towels. Bronze fixtures and frameless glass shower doors add an elegant yet homey feel that was important for the homeowner. A pivot mirror allows adjustability for different users.
If you are interested in designing a bathroom featuring “Living In Place” or accessibility features, give us a call to find out more. Susan Klimala, CKBD, is a Certified Aging In Place Specialist (CAPS) and particularly enjoys helping her clients with unique needs in the context of beautifully designed spaces.
Designed by: Susan Klimala, CKD, CBD
Photography by: Michael Alan Kaskel
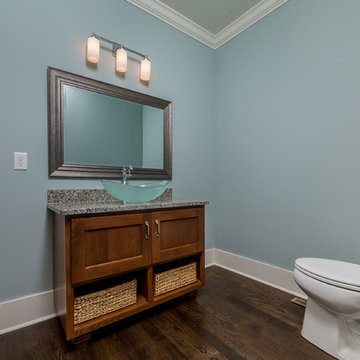
Beautiful spec home build that boasts an open floor plan design. The designer worked with blue color pallet as inspiration throughout this home project. The master bath in this home was designed to give a spa like escape to the lady of the home. A free standing tub was used in the master in place of a drop in tub. The family room has a beautiful stone fireplace with bookcases to give the room a beautiful room feeling. The fireplace wall was also given a unique look to draw the eye to that wall as a focal point in the room. A drop zone was added into the laundry area just inside the garage entrance which has both benches as well as cubbies for the homeowners to be able to drop items when returning from activities during their daily routines.
Philip Slowiak Photography
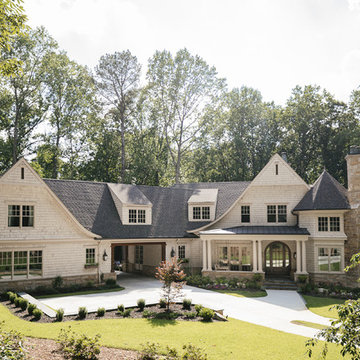
Inspiration for a large craftsman beige two-story wood house exterior remodel in Atlanta with a hip roof and a shingle roof
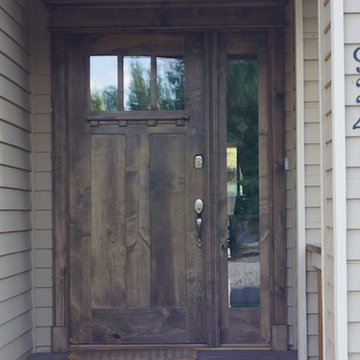
Entryway - mid-sized craftsman light wood floor entryway idea in Salt Lake City with a dark wood front door and beige walls
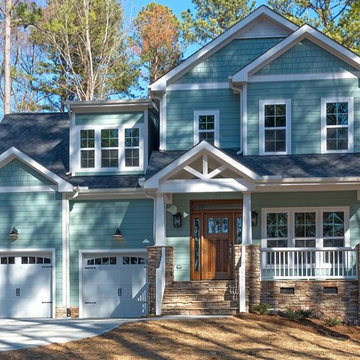
Dwight Myers Real Estate Photograpy
Inspiration for a mid-sized craftsman blue two-story concrete fiberboard exterior home remodel in Raleigh with a shingle roof
Inspiration for a mid-sized craftsman blue two-story concrete fiberboard exterior home remodel in Raleigh with a shingle roof

Unfinishes lower level gets an amazing face lift to a Prairie style inspired meca
Photos by Stuart Lorenz Photograpghy
Example of a mid-sized arts and crafts u-shaped ceramic tile and multicolored floor seated home bar design in Minneapolis with glass-front cabinets, medium tone wood cabinets, wood countertops and brown countertops
Example of a mid-sized arts and crafts u-shaped ceramic tile and multicolored floor seated home bar design in Minneapolis with glass-front cabinets, medium tone wood cabinets, wood countertops and brown countertops
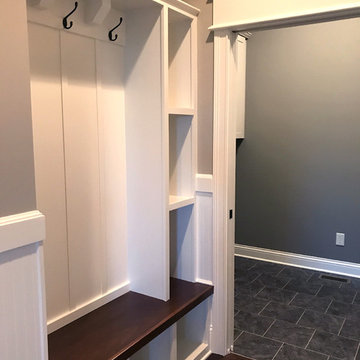
Hallway - mid-sized craftsman dark wood floor and brown floor hallway idea in Indianapolis with gray walls
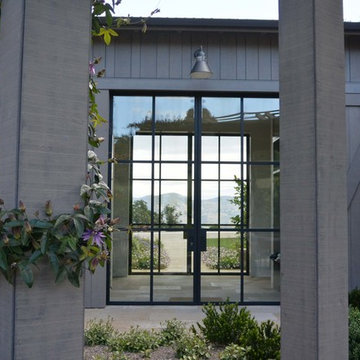
Custom thermally broken steel windows and doors for every environment. Experience the evolution! #JadaSteelWindows
Inspiration for a large craftsman entryway remodel in Sacramento
Inspiration for a large craftsman entryway remodel in Sacramento
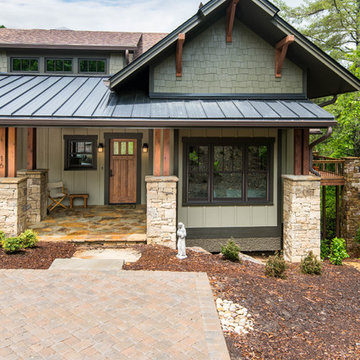
Mid-sized craftsman beige two-story wood exterior home idea in Other with a mixed material roof
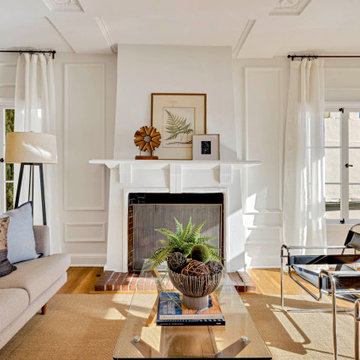
Living room with separate office
Living room - craftsman living room idea in San Francisco
Living room - craftsman living room idea in San Francisco
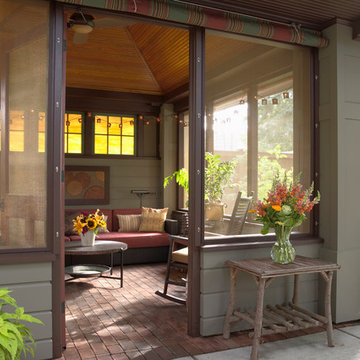
Architecture & Interior Design: David Heide Design Studio -- Photos: Susan Gilmore
This is an example of a large craftsman brick back porch design in Minneapolis.
This is an example of a large craftsman brick back porch design in Minneapolis.
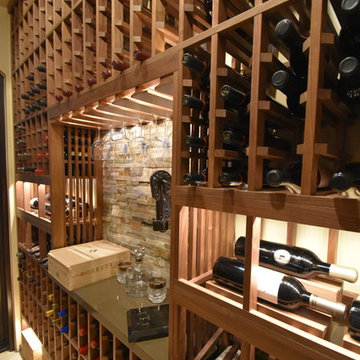
This project is more than meets the eye! In a gorgeous neighborhood in Del Mar, San Diego, California, This unique small custom wine cellar truly acts as a showstopper. Originally within this house, the door which now faces outward used to be around the corner in a small hallway, virtually eliminating any visibility into this contemporary walk in custom wine cellar. Upon seeing the location of this space within the house, Gene Walder and the knowledgeable team at Vintage Cellars knew that to really take advantage of the room provided, (which is actually below the stairs), they needed to get rid of the original door and add a brand new one facing the main living space.
Just a small feat in a series of unique custom features within this cellar!
Here at Vintage Cellars, before any design takes shape, it is vital to understand what the clients wants and needs are based on their growing collection of wine. With a good idea of bottle sizes, shapes (some pinot noir bottles, for example have a wider bottom than a typical cabernet sauvignon bottle) and unique features desired, the team of wine cellar designers and wine cellar builders at Vintage Cellars are able to create a very special and desirable wine cellar for each client.
The owners of this beautiful home collaborated heavily with the Vintage Cellars team in the design process of this rustic custom wine cellar - something that we aim to do with every project. The homeowners wanted to showcase some of their favorite Magnum sized bottles in a high reveal horizontal display row, directly on top of another area highlighting the best 750 ml's in their collection.
This small custom wine room fills most of the left wall with single deep, individual bottle storage. Directly below this wine racking is room for wine case / wine bin storage. Centered within this wall is a nice space for opening and decanting wines with a gorgeous dark stone countertop and room for hanging wine glasses above.
The opposite wall is filled floor to ceiling with label revealing horizontal display rows. Again, this type of feature is very desirable in recent years. Homeowners want to be able to showcase the best bottles they own within their custom wine cellars in the most stunning and beautiful ways possible. Additionally, this feature is commonly replicated with metal bars for a more contemporary and modern look and feel.
Within Beach Cities such as Del Mar, La Jolla, Cardiff, Coronado, Rancho Santa Fe, Encinitas, Solana Beach, Newport Beach and Orange County alike, small walk wine cellars are all the rage. Custom Wine Closet s and Under the Stairs Custom Wine Room s are quickly becoming a commonplace feature within modern luxury homes.
Funny enough, because San Diego has become such a hub and mecca for craft beer breweries, luxury homes within communities such as La Jolla, Del Mar, Encinitas, Coronado, Cardiff, Rancho Santa Fe, Solana Beach, Carlsbad, La Costa and Torrey Pines have taken notice and began including space for unique beer storage within their custom wine cellars as well.
This right side wall horizontal display racking does just that. If you look closely, those intricately labeled bottles are craft brews kept at a chill and refreshing 55 Degrees- just waiting to be opened and enjoyed immediately.
Just when you thought the custom wine cellar tour was over, another unique feature catches your eye. You see the back stone wall? Press ever so gently in the top left corner two thirds of the way up and - Voila! - a secret door appears and slowly reveals more room under the stairway for case storage and the like.
The homeowner also decided to add interesting lighting to this cellar. The Custom wine room can turn any color of the rainbow - allowing you to focus on all lights or just one a time, creating that perfect mood lighting for the holidays, springtime, or summer.
This entire custom wine cellar and all wine racking were done in raw black walnut.
Vintage Cellars has built gorgeous custom wine cellars and wine storage rooms across the United States and World for over 25 years. We are your go-to business for anything wine cellar and wine storage related! Whether you're interested in a wine closet, wine racking, custom wine racks, a custom wine cellar door, or a cooling system for your existing space, Vintage Cellars has you covered!
We carry all kinds of wine cellar cooling and refrigeration systems, incuding: Breezaire, CellarCool, WhisperKool, Wine Guardian, CellarPro and Commercial systems.
We also carry many types of Wine Refrigerators, Wine Cabinets, and wine racking types, including La Cache, Marvel, N'Finity, Transtherm, Vinotheque, Vintage Series, Credenza, Walk in wine rooms, Climadiff, Riedel, Fontenay, and VintageView.
Vintage Cellars also does work in many styles, including Contemporary and Modern, Rustic, Farmhouse, Traditional, Craftsman, Industrial, Mediterranean, Mid-Century, Industrial and Eclectic.
Some locations we cover often include: San Diego, Rancho Santa Fe, Corona Del Mar, Del Mar, La Jolla, Newport Beach, Newport Coast, Huntington Beach, Del Mar, Solana Beach, Carlsbad, Orange County, Beverly Hills, Malibu, Pacific Palisades, Santa Monica, Bel Air, Los Angeles, Encinitas, Cardiff, Coronado, Manhattan Beach, Palos Verdes, San Marino, Ladera Heights, Santa Monica, Brentwood, Westwood, Hancock Park, Laguna Beach, Crystal Cove, Laguna Niguel, Torrey Pines, Thousand Oaks, Coto De Caza, Coronado Island, San Francisco, Danville, Walnut Creek, Marin, Tiburon, Hillsborough, Berkeley, Oakland, Napa, Sonoma, Agoura Hills, Hollywood Hills, Laurel Canyon, Sausalito, Mill Valley, San Rafael, Piedmont, Paso Robles, Carmel, Pebble Beach
Contact Vintage Cellars today with any of your Wine Cellar needs!
(800) 876-8789
Vintage Cellars
904 Rancheros Drive
San Marcos, California 92069
(800) 876-8789
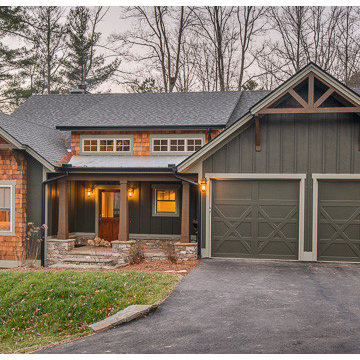
Living Stone Construction & ID.ology Interior Design
Arts and crafts gray two-story gable roof photo in Other
Arts and crafts gray two-story gable roof photo in Other
Craftsman Home Design Ideas
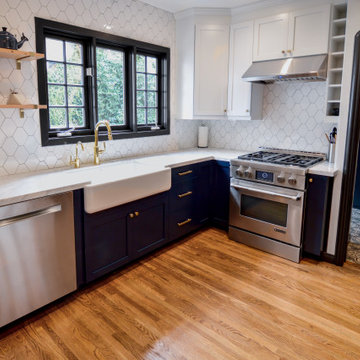
The transformation of this 1929 home in Claremont is absolutely flawless. Bringing the coastal colors into a colonial revival style provides a soothing, and yet stunningly contrasted space. Navy blue shaker cabinets along the bottom of the kitchen, and hutch space, topped with white shaker upper cabinets in the kitchen space, and a combination of shaker, and glass front cabinets on the hutch cabinets. A few features of the cabinets include a super Susan, a lazy Susan, a pantry with full roll outs, a set of floating shelves, and a small wine cabinet style end cap. Gold hardware on the doors and drawers match the new gold faucet made by Newport Brass. The sink is an apron front cast iron sink from Kohler. The countertops are made of pure Carrara, honed marble, which accents the colors throughout the area, and brings a touch of nature in. For the backsplash, tiled up the entire wall, we used a 3x6 hexagon shaped white tile. In the hutch area as an accent we chose a 3x6 tile in a brick pattern. Both spaces we used white brick contrasted with a dark gray grout. A major change for these home owners was the removal of a wall that only had a doorway in it between the spaces. Removing that wall, bringing the curved corners into play to match the ceiling and the shape of the existing doorways in the home, created an open concept in what was a segregated location. By putting the microwave in the hutch area just outside the kitchen allowed for a continuation space to make that area feel like part of the kitchen instead of a separate dining room. We also added a built in bench, with shiplap up the walls for a custom seating area, painted stark black as yet another accent. The new casement window over the sink with custom moleans is also that deep black to match the new dinette bench and the other windows in this historical home. Last but not least was a touch up of the laundry area off the kitchen. Instead of bringing in more of the classic hardwood floor we chose to accent the space yet again with a beautiful fabric feel patterned tile floor. Such a perfect way to end a beautiful space.
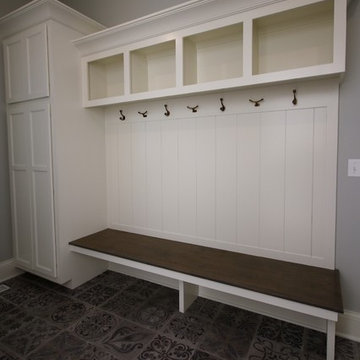
Inspiration for a small craftsman ceramic tile and gray floor entryway remodel in Chicago with gray walls and a white front door
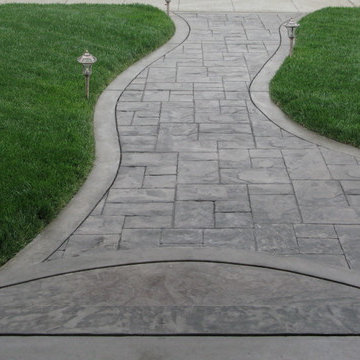
Landscape Artisan's
Inspiration for a craftsman home design remodel in San Francisco
Inspiration for a craftsman home design remodel in San Francisco
45





