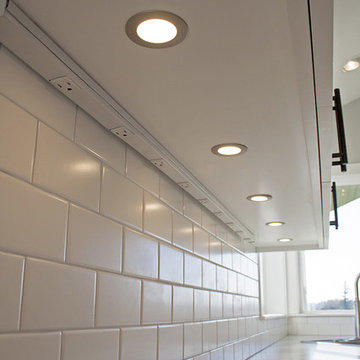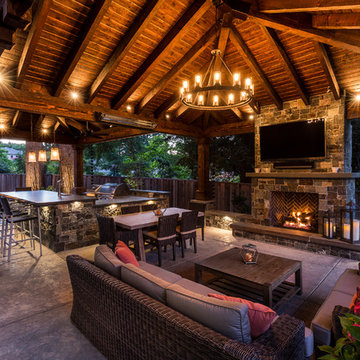Craftsman Home Design Ideas
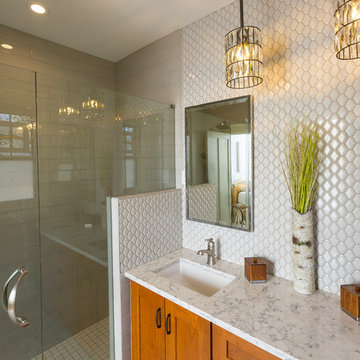
RVP Photography
Example of a small arts and crafts master white tile and porcelain tile porcelain tile and gray floor alcove shower design in Cincinnati with flat-panel cabinets, medium tone wood cabinets, a one-piece toilet, white walls, an undermount sink, quartzite countertops and a hinged shower door
Example of a small arts and crafts master white tile and porcelain tile porcelain tile and gray floor alcove shower design in Cincinnati with flat-panel cabinets, medium tone wood cabinets, a one-piece toilet, white walls, an undermount sink, quartzite countertops and a hinged shower door
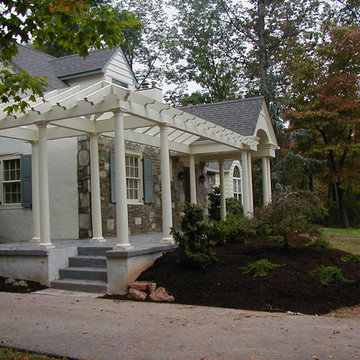
Front Entry addition with cedar pergola, barrel vault ceiling and patterned concrete floor. Project located in Fort Washington, Montgomery County, PA.
Find the right local pro for your project
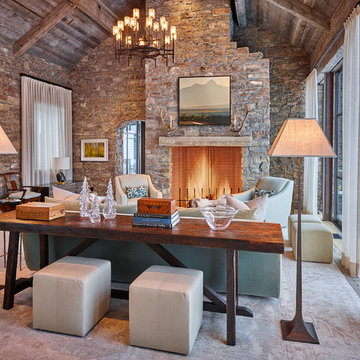
Arts and crafts enclosed light wood floor family room library photo in Other with brown walls, a standard fireplace, a stone fireplace and no tv
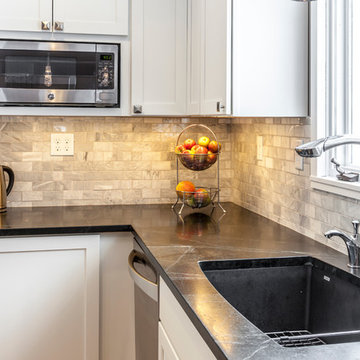
Designer: Matt Welch
Contractor: Adam Lambert
Photographer: Mark Bayer
Eat-in kitchen - mid-sized craftsman u-shaped light wood floor eat-in kitchen idea in Burlington with an undermount sink, shaker cabinets, white cabinets, soapstone countertops, white backsplash, stone tile backsplash, stainless steel appliances and an island
Eat-in kitchen - mid-sized craftsman u-shaped light wood floor eat-in kitchen idea in Burlington with an undermount sink, shaker cabinets, white cabinets, soapstone countertops, white backsplash, stone tile backsplash, stainless steel appliances and an island
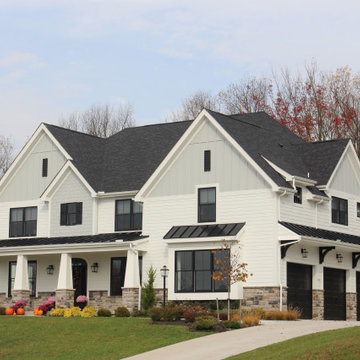
modern farmhouse w/ full front porch
Inspiration for a large craftsman white two-story concrete house exterior remodel in Other with a hip roof and a shingle roof
Inspiration for a large craftsman white two-story concrete house exterior remodel in Other with a hip roof and a shingle roof
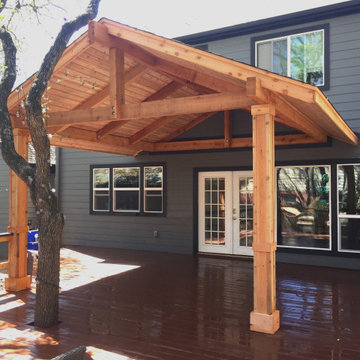
Solid Cedar Patio Cover with Tongue & Groove Ceiling and recessed can lighting.
Mid-sized arts and crafts backyard patio kitchen photo in Austin with decking and a gazebo
Mid-sized arts and crafts backyard patio kitchen photo in Austin with decking and a gazebo
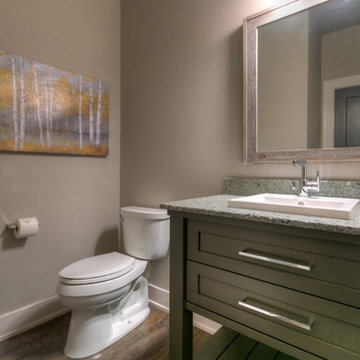
Powder room - mid-sized craftsman medium tone wood floor and brown floor powder room idea in Portland with shaker cabinets, gray cabinets, beige walls, a drop-in sink and granite countertops
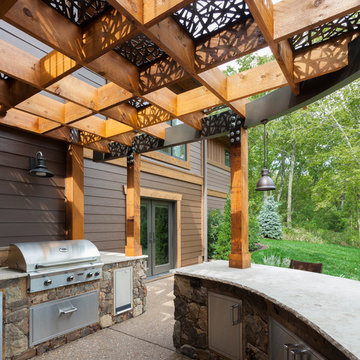
Several beautiful features make this jacuzzi spa and swimming pool inviting for family and guests. The spa cantilevers over the pool . There is a four foot infinity edge water feature pouring into the pool. A lazy river water feature made out of moss boulders also falls over the pool's edge adding a pleasant, natural running water sound to the surroundings. The pool deck is exposed aggregate. Seat bench walls and the exterior of the hot tub made of moss rock veneer and capped with flagstone. The coping was custom fabricated on site out of flagstone. Retaining walls were installed to border the softscape pictured. We also installed an outdoor kitchen and pergola next to the home.
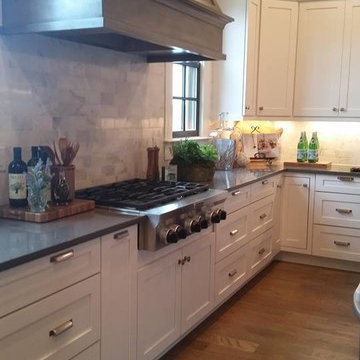
AY Magazine
Inspiration for a large craftsman medium tone wood floor kitchen remodel in Little Rock with a farmhouse sink, shaker cabinets, white cabinets, marble countertops, gray backsplash, subway tile backsplash, stainless steel appliances and an island
Inspiration for a large craftsman medium tone wood floor kitchen remodel in Little Rock with a farmhouse sink, shaker cabinets, white cabinets, marble countertops, gray backsplash, subway tile backsplash, stainless steel appliances and an island
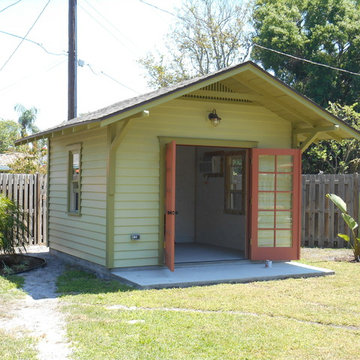
12'x12' Studio shed with 4' roof overhang and paired French doors
Inspiration for a small craftsman shed remodel in Tampa
Inspiration for a small craftsman shed remodel in Tampa
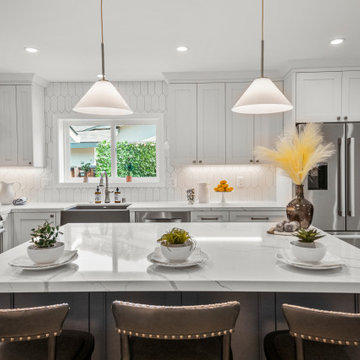
On the next leg of the journey was the modern hybrid Farmstead style Great room. The bold black granite apron sink brings wonderful diversity, when paired with the Hale Navy Island, and Lunada Bay backsplash tile that encases the kitchen. The Breakfast nook was a wonderful added touch for this project, where the family can enjoy a wonderful meal or morning coffee together.
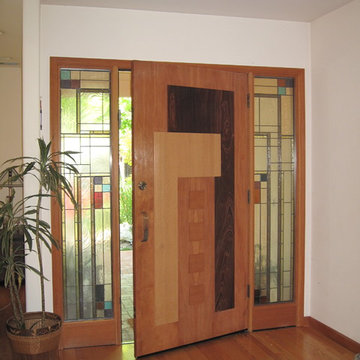
Custom made Prairie / Craftsman door.and colored leaded glass sidelights.
The opening here was slightly oversized to a 3'6" x 7'0" door. Simply made by applying different wood species to a slab door, the design of the overlapping inverted 'L' shapes is integrated in other places in the house too: in the fireplace surround, gate handles and baseboard details. Sidelights were custom designed to pick up the door design. The caming is symmetrical on either side, although the glass and colors vary.
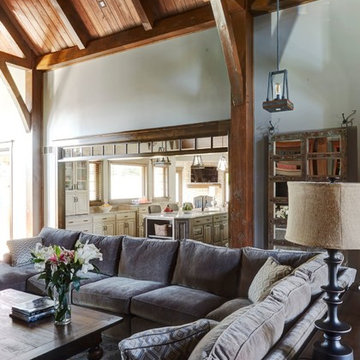
Inspiration for a large craftsman open concept dark wood floor family room remodel in Chicago with gray walls, a standard fireplace, a stone fireplace and a media wall
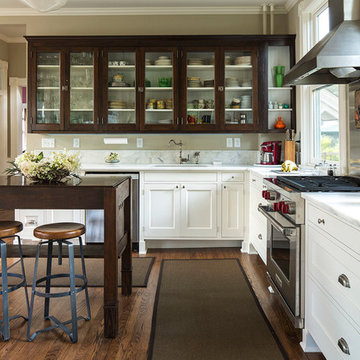
Troy Theis
Inspiration for a craftsman l-shaped dark wood floor kitchen remodel in Minneapolis with an undermount sink, glass-front cabinets, dark wood cabinets, marble countertops, white backsplash, stainless steel appliances and an island
Inspiration for a craftsman l-shaped dark wood floor kitchen remodel in Minneapolis with an undermount sink, glass-front cabinets, dark wood cabinets, marble countertops, white backsplash, stainless steel appliances and an island
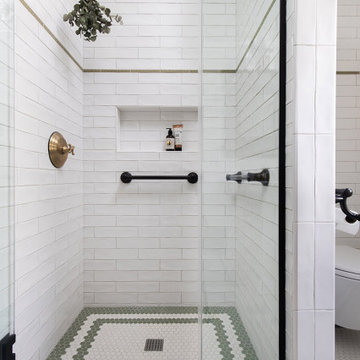
The newly built shower features green and white hexagon mosaic tile with a double border on the floor and an elongated white subway tile with a handmade look on the walls. A mix of brass and oil-rubbed bronze metals were used for the plumbing fixtures and hardware.
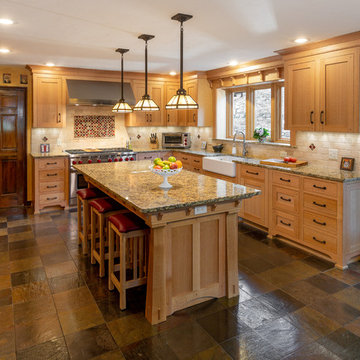
Amy Pearman, Boyd Pearman Photography
Large arts and crafts u-shaped multicolored floor kitchen photo in Other with a farmhouse sink, beaded inset cabinets, light wood cabinets, granite countertops, beige backsplash, brick backsplash, paneled appliances, an island and multicolored countertops
Large arts and crafts u-shaped multicolored floor kitchen photo in Other with a farmhouse sink, beaded inset cabinets, light wood cabinets, granite countertops, beige backsplash, brick backsplash, paneled appliances, an island and multicolored countertops
Craftsman Home Design Ideas
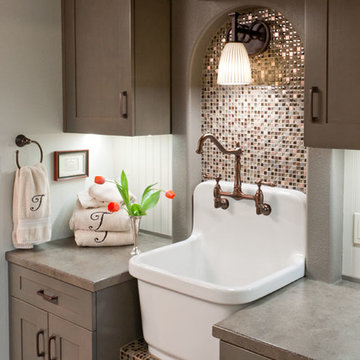
Design and Remodel by Trisa & Co. Interior Design and Pantry and Latch.
Eric Neurath Photography, Styled by Trisa Katsikapes.
Example of a small arts and crafts galley vinyl floor utility room design in Seattle with a farmhouse sink, shaker cabinets, gray cabinets, gray walls and a stacked washer/dryer
Example of a small arts and crafts galley vinyl floor utility room design in Seattle with a farmhouse sink, shaker cabinets, gray cabinets, gray walls and a stacked washer/dryer
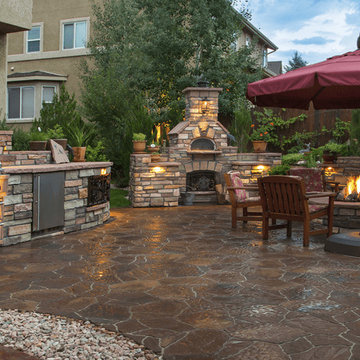
Mid-sized arts and crafts backyard tile patio kitchen photo in San Francisco with no cover
85

























