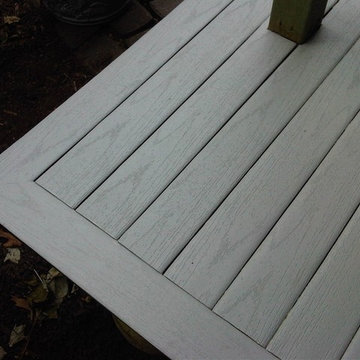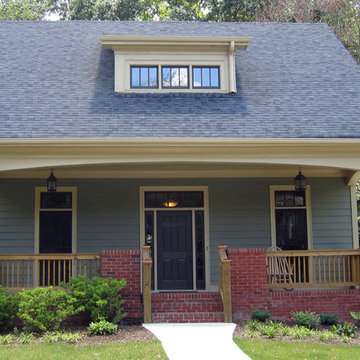Craftsman Home Design Ideas
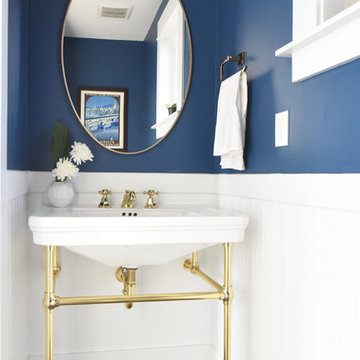
Example of a mid-sized arts and crafts gray floor and porcelain tile powder room design in Other with a one-piece toilet, blue walls and an integrated sink
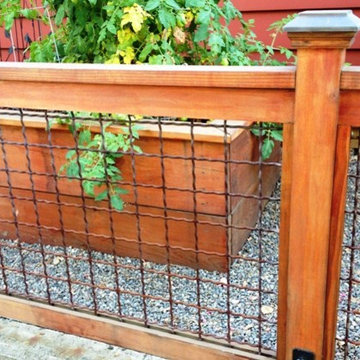
Design ideas for a mid-sized craftsman partial sun backyard gravel landscaping in Other.
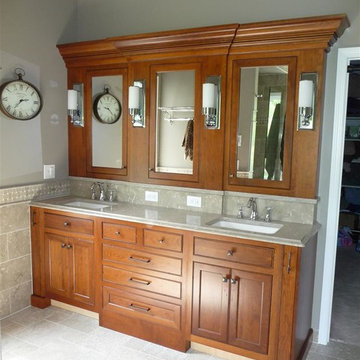
Large arts and crafts master gray tile and stone tile limestone floor bathroom photo in Denver with furniture-like cabinets, medium tone wood cabinets and granite countertops
Find the right local pro for your project
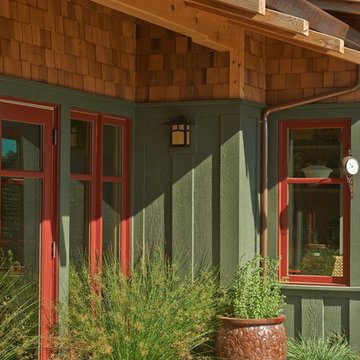
Entry to home with textural grasses and plants.
Example of a large arts and crafts green one-story mixed siding exterior home design in San Francisco with a shingle roof
Example of a large arts and crafts green one-story mixed siding exterior home design in San Francisco with a shingle roof
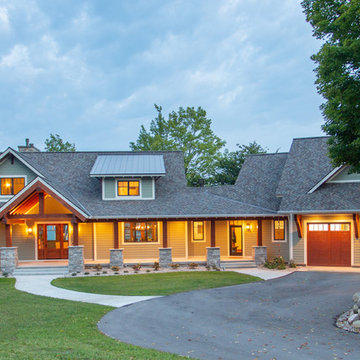
Our clients already had a cottage on Torch Lake that they loved to visit. It was a 1960s ranch that worked just fine for their needs. However, the lower level walkout became entirely unusable due to water issues. After purchasing the lot next door, they hired us to design a new cottage. Our first task was to situate the home in the center of the two parcels to maximize the view of the lake while also accommodating a yard area. Our second task was to take particular care to divert any future water issues. We took necessary precautions with design specifications to water proof properly, establish foundation and landscape drain tiles / stones, set the proper elevation of the home per ground water height and direct the water flow around the home from natural grade / drive. Our final task was to make appealing, comfortable, living spaces with future planning at the forefront. An example of this planning is placing a master suite on both the main level and the upper level. The ultimate goal of this home is for it to one day be at least a 3/4 of the year home and designed to be a multi-generational heirloom.
- Jacqueline Southby Photography
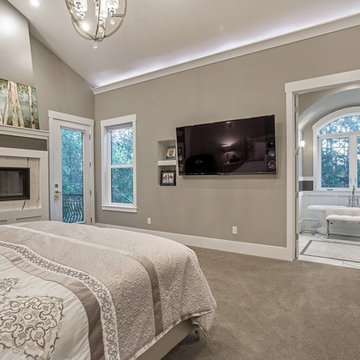
Zach Molino
Example of a large arts and crafts guest carpeted and gray floor bedroom design in Salt Lake City with gray walls, a ribbon fireplace and a tile fireplace
Example of a large arts and crafts guest carpeted and gray floor bedroom design in Salt Lake City with gray walls, a ribbon fireplace and a tile fireplace
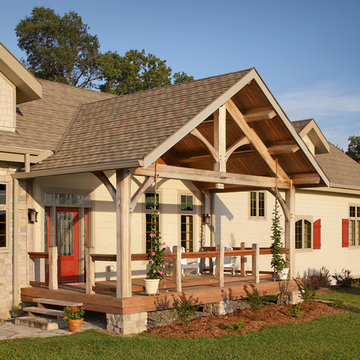
The front porch is the homeowner's favorite place to share a meal. Which is easy to see, with an amazing view of the farm under a beautiful, timber frame truss.

Kitchen - craftsman l-shaped dark wood floor and brown floor kitchen idea in Huntington with a farmhouse sink, shaker cabinets, medium tone wood cabinets, wood countertops, green backsplash, subway tile backsplash, stainless steel appliances, an island and brown countertops
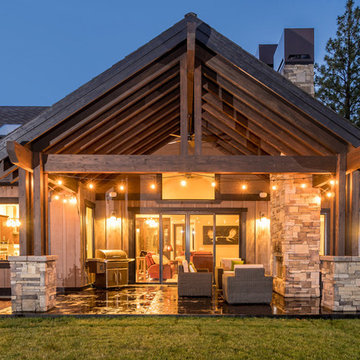
We decided to build this home to match the scenic Central Oregon piece of land that it fits on. This is the entry with a triple garage and large driveway.
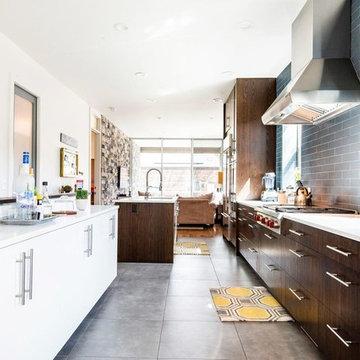
Dark Wood cabinets against the stainless steel appliances look really good and rustic. Besides that, the entire kitchen feels cozy with the color pattern.
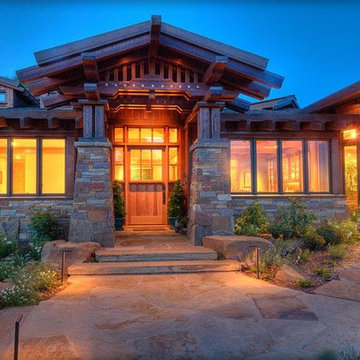
Stone and Western red cedar with Craftsman like beam treatment provide for an elegant entrance way at this Lafayette residence.
Example of an arts and crafts exterior home design in San Francisco
Example of an arts and crafts exterior home design in San Francisco
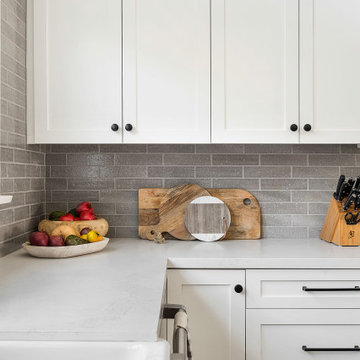
Example of a mid-sized arts and crafts u-shaped porcelain tile and gray floor open concept kitchen design in San Diego with a farmhouse sink, shaker cabinets, white cabinets, quartz countertops, gray backsplash, ceramic backsplash, stainless steel appliances, an island and white countertops

Large arts and crafts u-shaped utility room photo in Salt Lake City with an undermount sink, shaker cabinets, white cabinets, granite countertops, beige walls and a side-by-side washer/dryer
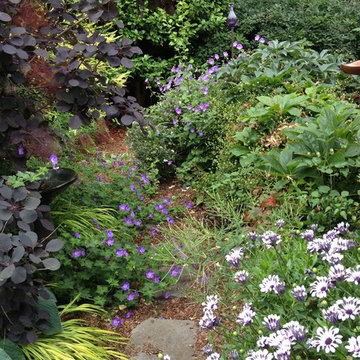
Landscape Design in a Day
Inspiration for a small craftsman partial sun backyard stone garden path in Portland for summer.
Inspiration for a small craftsman partial sun backyard stone garden path in Portland for summer.

Designed with DiFabion Remodeling
Eat-in kitchen - craftsman l-shaped dark wood floor and brown floor eat-in kitchen idea in Charlotte with a farmhouse sink, shaker cabinets, gray cabinets, soapstone countertops, white backsplash, subway tile backsplash, colored appliances, an island and gray countertops
Eat-in kitchen - craftsman l-shaped dark wood floor and brown floor eat-in kitchen idea in Charlotte with a farmhouse sink, shaker cabinets, gray cabinets, soapstone countertops, white backsplash, subway tile backsplash, colored appliances, an island and gray countertops
Craftsman Home Design Ideas
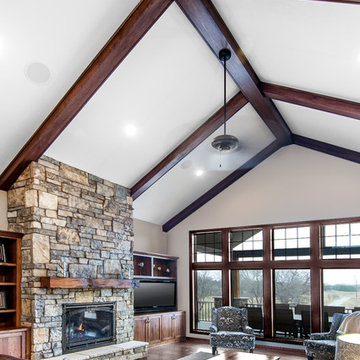
Alan Jackson- Jackson Studios
Arts and crafts open concept dark wood floor family room photo in Omaha with beige walls, a standard fireplace and a stone fireplace
Arts and crafts open concept dark wood floor family room photo in Omaha with beige walls, a standard fireplace and a stone fireplace
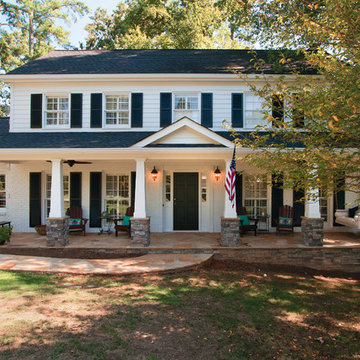
© Jan Stitleburg for Georgia Front Porch. JS PhotoFX.
This is an example of a large craftsman stone front porch design in Atlanta with a roof extension.
This is an example of a large craftsman stone front porch design in Atlanta with a roof extension.
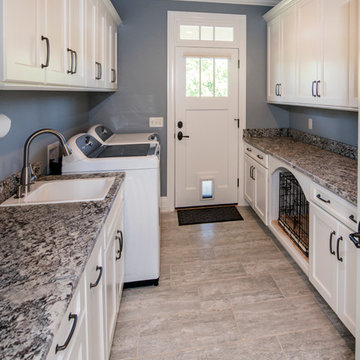
A stone and shingle facade and graceful lines highlight this expansive single-level home. Custom details can be found throughout the plan with elegant ceiling treatments in many rooms and built-in cabinetry flanking the great room fireplace. The chef's kitchen opens to the large dining area and to the great room, providing a focal point for family life and entertaining. One wing houses secondary bedrooms and utility space, helping to keep clutter out the formal living areas. The bedrooms each have a tray ceiling and their own walk-in closet. Just off the garage lies a utility room with ample work space, a large pantry, and convenient e-space. The oversized bonus room provides flexibility and access to plenty of attic storage. The opposite wing of the home plan is devoted to a roomy master suite with an attached sitting area to the rear. The suite accesses the rear porch, and includes two large walk-in closets. The highlight of the stunning master bath is the unique barrel vaulted ceiling over the garden tub. Dual vanities, a walk-in shower, and private privy complete the suite.
87

























