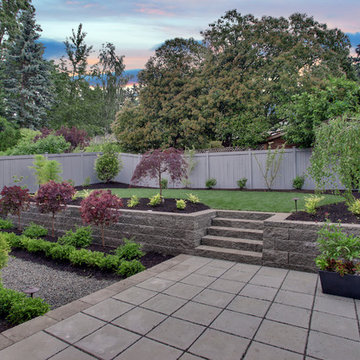Craftsman Home Design Ideas
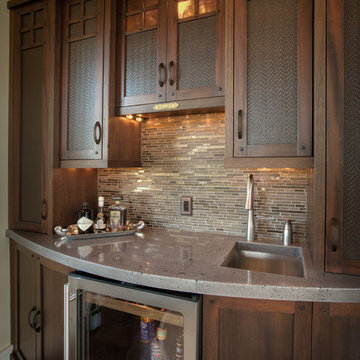
Wet bar - mid-sized craftsman single-wall dark wood floor wet bar idea in Detroit with an undermount sink, shaker cabinets, dark wood cabinets, stainless steel countertops, beige backsplash and matchstick tile backsplash
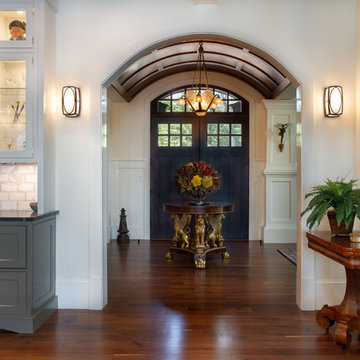
Immaculate Lake Norman, North Carolina home built by Passarelli Custom Homes. Tons of details and superb craftsmanship put into this waterfront home. All images by Nedoff Fotography
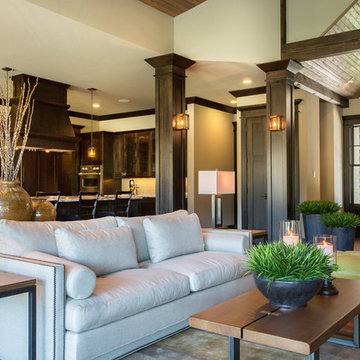
Brandon Heiser
Example of a large arts and crafts open concept medium tone wood floor living room design in Seattle with white walls, a standard fireplace, a stone fireplace and a media wall
Example of a large arts and crafts open concept medium tone wood floor living room design in Seattle with white walls, a standard fireplace, a stone fireplace and a media wall
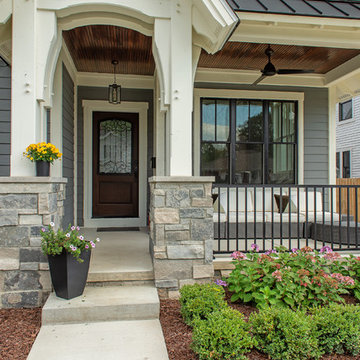
Mid-sized arts and crafts gray two-story wood exterior home photo in Detroit with a shingle roof
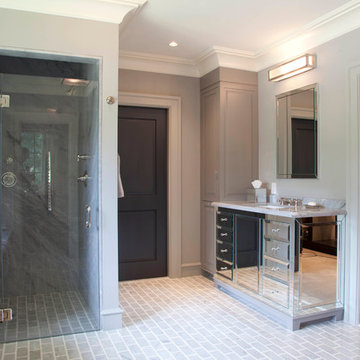
Bathroom at the Wellesley Country Home project, completed by The Lagassé Group. Architect: Morehouse MacDonald & Associates. Interior Designer: James Radin Interior Design. Stone and Tile: Cumar Marble & Granite. Photo: Sam Gray Photography

Eat-in kitchen - large craftsman l-shaped dark wood floor and exposed beam eat-in kitchen idea in Other with an integrated sink, recessed-panel cabinets, medium tone wood cabinets, wood backsplash, stainless steel appliances, an island and black countertops
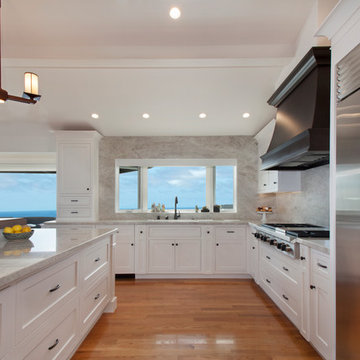
Jeri Koegel
Inspiration for a mid-sized craftsman l-shaped light wood floor and beige floor kitchen remodel in Los Angeles with an undermount sink, shaker cabinets, white cabinets, quartzite countertops, white backsplash, stone slab backsplash, stainless steel appliances and an island
Inspiration for a mid-sized craftsman l-shaped light wood floor and beige floor kitchen remodel in Los Angeles with an undermount sink, shaker cabinets, white cabinets, quartzite countertops, white backsplash, stone slab backsplash, stainless steel appliances and an island
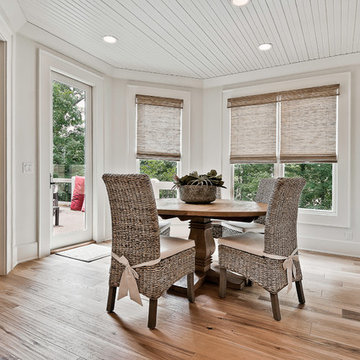
Kitchen/dining room combo - mid-sized craftsman medium tone wood floor kitchen/dining room combo idea in Other
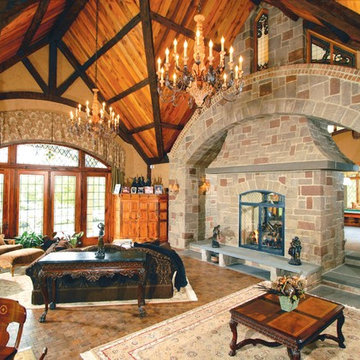
Huge arts and crafts formal and enclosed ceramic tile living room photo in New York with beige walls, a two-sided fireplace, a stone fireplace and no tv
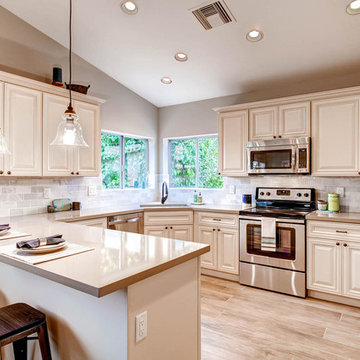
Our new antique white rustic style RTA kitchen cabinet adds richness, texture, and warmth to any kitchen ambiance while remaining subtle and functional.
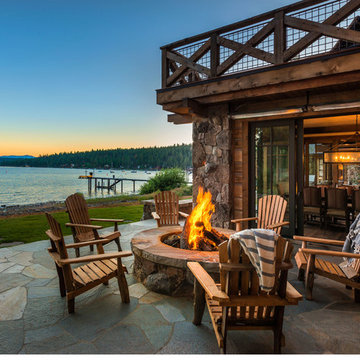
Vance Fox
Mid-sized arts and crafts backyard stone patio photo in Sacramento with a fire pit and no cover
Mid-sized arts and crafts backyard stone patio photo in Sacramento with a fire pit and no cover
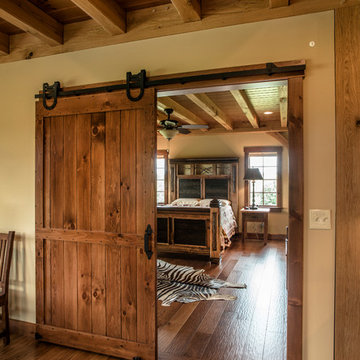
Shrock Premier Custom Construction prides itself in building beautiful one of a kind homes which are perfectly suited to their owners. This rugged, earthy timber frame home, overlooking a private lake, is situated on 500 acres. It is designed for those who appreciate nature and who also desire a perfect peaceful retreat. The wide open common spaces, made possible by the timber frame, are sure to bring family and friends together. Every room features gorgeous views and the warmth of the oak timbers. This memorable home is also filled with craftsman style details and reflects the high standards of Shrock Premier Custom Construction.
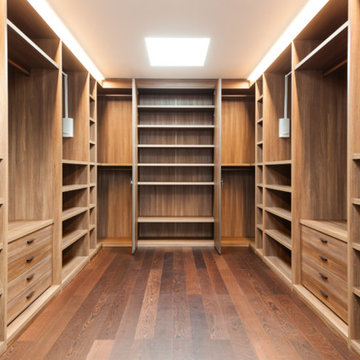
Here's the same photo before the wood was stained and finished. Wonderful construction and craftsmanship!
Dressing room - large craftsman gender-neutral medium tone wood floor and brown floor dressing room idea in Los Angeles with flat-panel cabinets and medium tone wood cabinets
Dressing room - large craftsman gender-neutral medium tone wood floor and brown floor dressing room idea in Los Angeles with flat-panel cabinets and medium tone wood cabinets
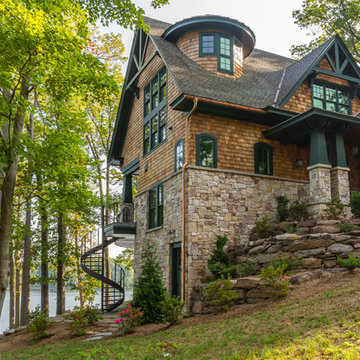
Immaculate Lake Norman, North Carolina home built by Passarelli Custom Homes. Tons of details and superb craftsmanship put into this waterfront home. All images by Nedoff Fotography
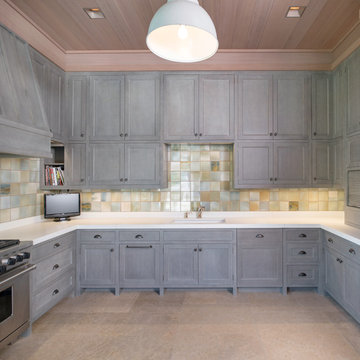
This family compound is located on acerage in the Midwest United States. The pool house featured here has many kitchens and bars, ladies and gentlemen locker rooms, on site laundry facility and entertaining areas.
Matt Kocourek Photography
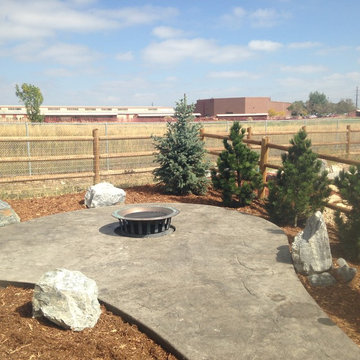
Fire pit area. Specialty evergreens throughout this landscape add color year round and privacy. Custom powder coated metal tubes top all the cedar structures on this project. Stamped and colored concrete make great accent to house and contrast with evergreens.
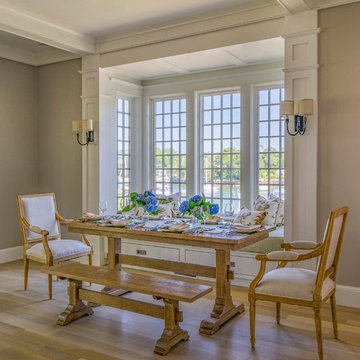
Eric Roth
Inspiration for a small craftsman light wood floor great room remodel in Manchester with beige walls
Inspiration for a small craftsman light wood floor great room remodel in Manchester with beige walls
Craftsman Home Design Ideas

Entry was featuring stained double doors and cascading white millwork details in staircase.
Entryway - large craftsman medium tone wood floor, brown floor, tray ceiling and wainscoting entryway idea in Seattle with white walls and a medium wood front door
Entryway - large craftsman medium tone wood floor, brown floor, tray ceiling and wainscoting entryway idea in Seattle with white walls and a medium wood front door
4


























