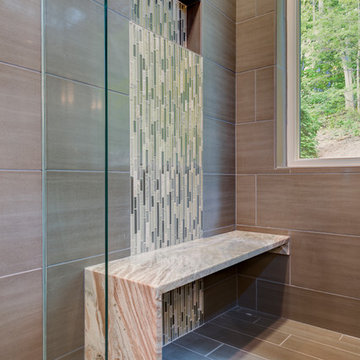Craftsman Home Design Ideas
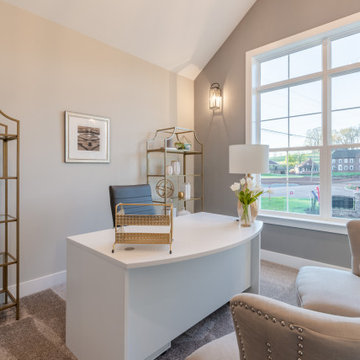
This 2-story home includes a 3- car garage with mudroom entry, an inviting front porch with decorative posts, and a screened-in porch. The home features an open floor plan with 10’ ceilings on the 1st floor and impressive detailing throughout. A dramatic 2-story ceiling creates a grand first impression in the foyer, where hardwood flooring extends into the adjacent formal dining room elegant coffered ceiling accented by craftsman style wainscoting and chair rail. Just beyond the Foyer, the great room with a 2-story ceiling, the kitchen, breakfast area, and hearth room share an open plan. The spacious kitchen includes that opens to the breakfast area, quartz countertops with tile backsplash, stainless steel appliances, attractive cabinetry with crown molding, and a corner pantry. The connecting hearth room is a cozy retreat that includes a gas fireplace with stone surround and shiplap. The floor plan also includes a study with French doors and a convenient bonus room for additional flexible living space. The first-floor owner’s suite boasts an expansive closet, and a private bathroom with a shower, freestanding tub, and double bowl vanity. On the 2nd floor is a versatile loft area overlooking the great room, 2 full baths, and 3 bedrooms with spacious closets.
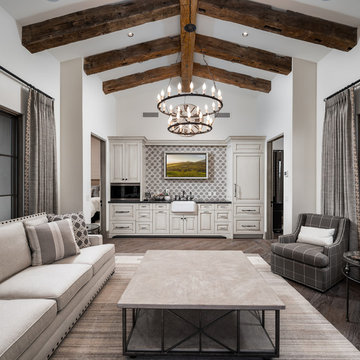
World Renowned Architecture Firm Fratantoni Design created this beautiful home! They design home plans for families all over the world in any size and style. They also have in-house Interior Designer Firm Fratantoni Interior Designers and world class Luxury Home Building Firm Fratantoni Luxury Estates! Hire one or all three companies to design and build and or remodel your home!
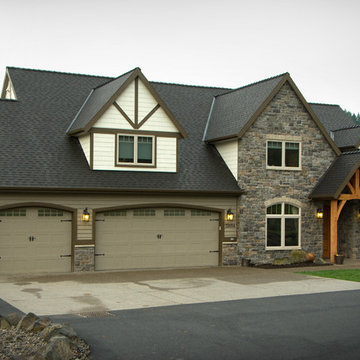
Mossbarger
Inspiration for a large craftsman brown two-story mixed siding exterior home remodel in Portland with a shingle roof
Inspiration for a large craftsman brown two-story mixed siding exterior home remodel in Portland with a shingle roof
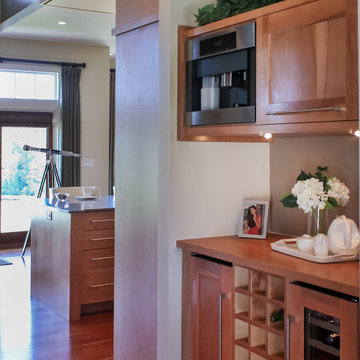
Imagine a lazy morning in this casually elegant kitchen, sipping your freshly brewed coffee as natural light pours through floor to ceiling windows. Then imagine being in this kitchen sipping your morning coffee and gazing out at the beautiful rolling landscape of one of New England’s prestigious golf clubs. Imagine . . .
The owner of this beautiful contemporary kitchen with its idyllic setting imagined ! And her kitchen designer captured her imagination and brought this inspired space to life in both style and function.
Columns of stainless steel are balanced by columns with the warmth of birch wood with just a hint of stain. On an adjacent wall one more wood column rises from floor to ceiling. A strong horizontal line of cabinetry seemingly intersects the vertical columns. While contemporary in design, the cabinetry in this kitchen found its beginnings with the Shakers and the designers of the Craftsman period. Increasing the size of the framing on the doors, accenting the cabinet shapes with square-edged trim and blocks of wood at varying depths, thinly slicing and randomly sizing the natural stone on the accent wall, and choosing oversized stainless steel handles definitively bring this kitchen forward in time. Recycled glass countertops in a soft, quiet color continue to help this kitchen live so harmoniously with its surroundings.
As the day unfolds and the lazy morning turns into ambitious meal preparation, it is clear that this kitchen is a chef’s delight. The stainless steel columns incorporate double ovens, a microwave and a steam oven. Two wood columns house a refrigerator and a freezer. The separate wood column reveals pantry storage, and a TV is hidden behind a lift-up door.
On the island with its clean, rectangular shape two dishwashers flank the sink. Imagine ! how much more pleasant the task of clean-up is when you overlook the family living space and vista beyond.
In the cook center, a complement of drawers provides excellent storage for pots and pans, utensils, spices and herbs around the 5-burner cooktop. A powerful vent with a rear exhaust maintains the horizontal design of the space. And the freshly-brewed coffee in the morning ? It comes from a built-in coffee maker that’s just around the corner from the refrigerator. Along with a wine refrigerator, it creates a beverage and serving center between the kitchen and the dining room.
The homeowner envisioned a kitchen that is as beautiful as its surroundings. Her kitchen designer wanted her kitchen to be as functional as it is beautiful. Both agree that this kitchen lives up to their expectations!
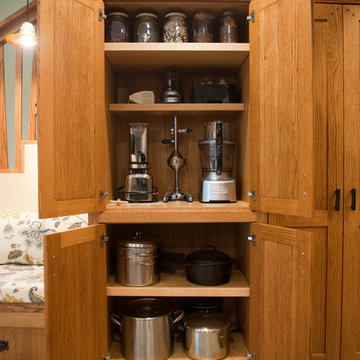
Mollie Corbett Photography
Shreveport's Premier Custom Cabinetry & General Contracting Firm
Specializing in Kitchen and Bath Remodels
Location: 2214 Kings Hwy
Shreveport, LA 71103
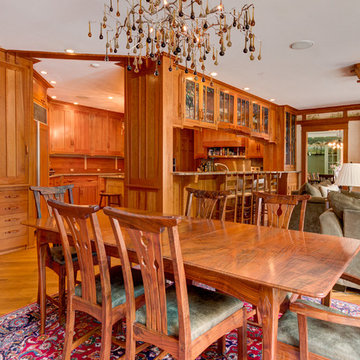
This is a breathtaking work of inclusive design and spirited craftsmanship. Within the renovation and additional space designed by Paskevich & Associates Architecture from Cleveland, Ohio, Jaeger & Ernst cabinetmakers designed and made the trim, doors, lighting, cabinetry and furniture for the space in the Greene and Greene style. The project unfolded over the course of several years - kitchen and trim one year, furniture design and creation over an extended period. Cherry was used for the trim and prime cabinetry. Claro Walnut was utilized for all of the furniture. Custom stained glass was provided by Wayne Cain from Bremo Bluff, Virginia, and the wall colors and painting provided by Andrew Cobb, Interior Designer from Charlottesville, VA. Great craftsman and exceptional designers have created a room of beauty, family utility and enduring appeal. Custom work by Jaeger & Enrst cabinetmakers - 434-973-7018 www.jaegerandernst.com
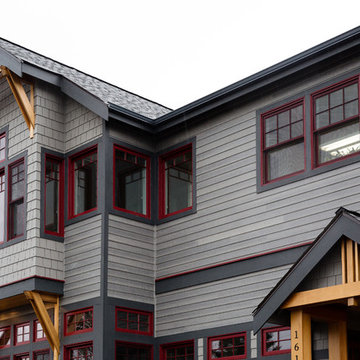
Huge craftsman gray two-story wood exterior home idea in Seattle with a shingle roof
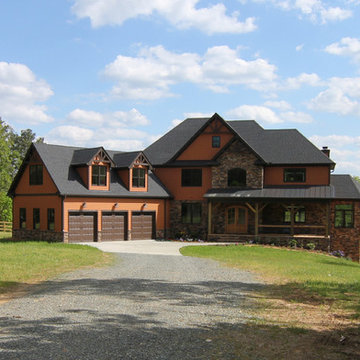
Over 7,000 sq ft Raleigh custom home with 5 bedrooms, 4.5 bathrooms, and a basement level. The exterior is painted orange, with stone accents and a stone water table. Contemporary and craftsman features.
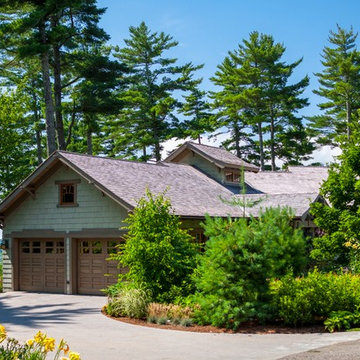
The east end of the home showing the custom garage doors.
Brian Vanden Brink Photographer
Mid-sized arts and crafts green two-story wood exterior home photo in Portland Maine with a shingle roof
Mid-sized arts and crafts green two-story wood exterior home photo in Portland Maine with a shingle roof
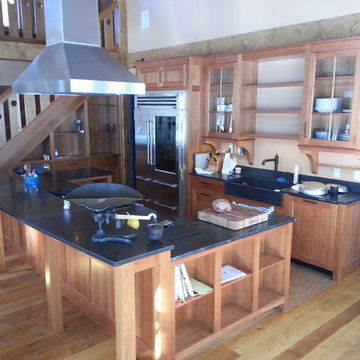
Example of a large arts and crafts u-shaped light wood floor eat-in kitchen design in Burlington with recessed-panel cabinets, marble countertops, stone slab backsplash, stainless steel appliances, an island, an undermount sink, light wood cabinets, white backsplash and white countertops
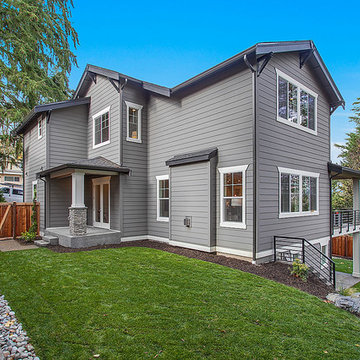
The San Tropez exterior excites from all angles. Shown here is the teired backyard with views of all outdoor recreation areas.
Large arts and crafts gray three-story mixed siding exterior home photo in Seattle
Large arts and crafts gray three-story mixed siding exterior home photo in Seattle
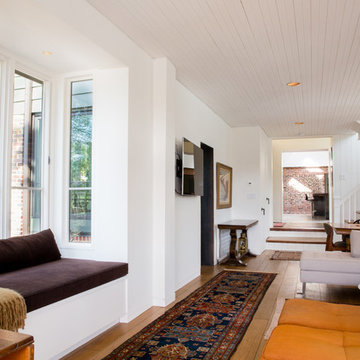
The bay window seat was added in the living room. The original random width plank wood flooring was exposed and celebrated as part of the remodel. Photo by Lisa Shires.
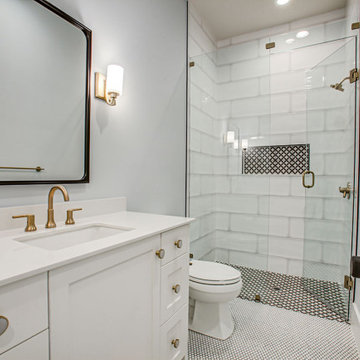
Example of a large arts and crafts 3/4 single-sink alcove shower design in Dallas with shaker cabinets, white cabinets, a one-piece toilet, a hinged shower door, white countertops and a built-in vanity
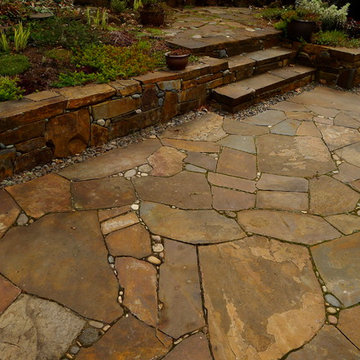
Jeffrey Bale
Example of a large arts and crafts home design design in Portland
Example of a large arts and crafts home design design in Portland
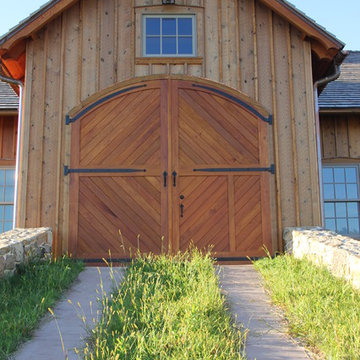
Mid-sized craftsman two-story stone house exterior idea in Philadelphia with a hip roof and a shingle roof
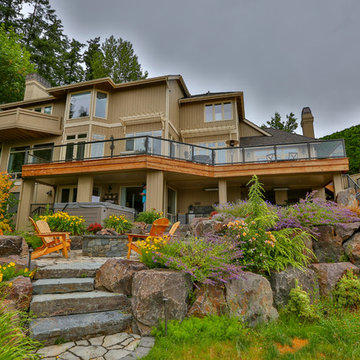
Second level cedar deck with aluminum railing and beautiful landscaping. This project has an under deck ceiling under a portion of the deck to keep it dry year-round. This project also includes a fire pit and hot tub.
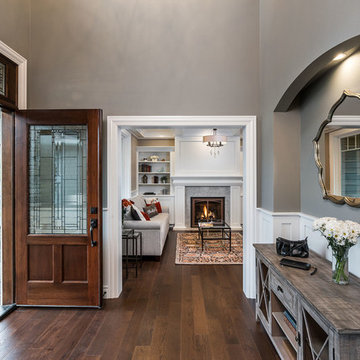
The front entry is a two story opening that leads to the stair way as well as the livingroom. The dark hardwood floors flow throughout and include a beautiful glass panel door and arch.
KuDa Photography
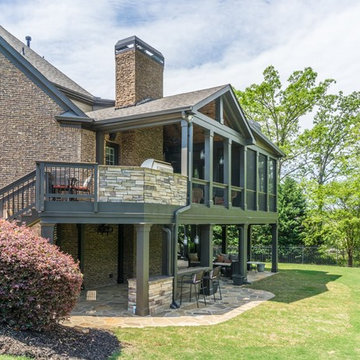
Gable screen porch with an open deck and watertight system. Outdoor kitchen with flagstone patio.
Large arts and crafts backyard deck photo in Atlanta
Large arts and crafts backyard deck photo in Atlanta
Craftsman Home Design Ideas
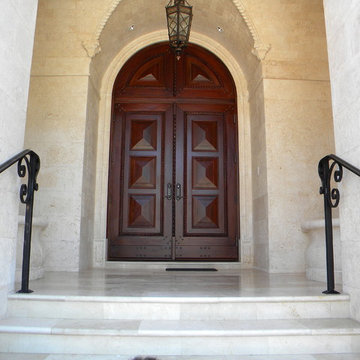
Inspiration for a large craftsman entryway remodel in Miami with yellow walls and a medium wood front door
8

























