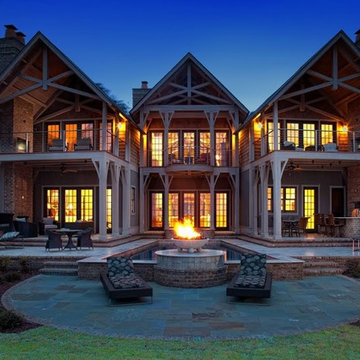Craftsman Home Design Ideas
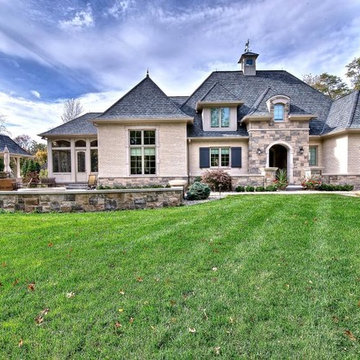
Another view of the guest home created for family from out of town to enjoy luxury, yet have their privacy and all amenities. The home is approximately 5500 square feet. Beautiful limestone from Indiana provides a classy exterior for a portion of the home.
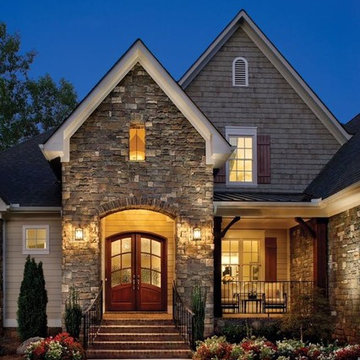
Example of an arts and crafts exterior home design in Atlanta
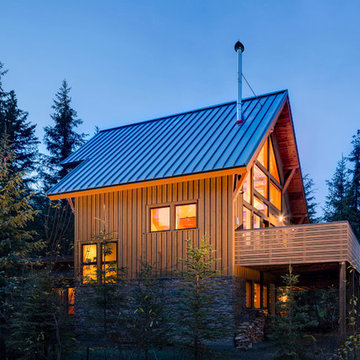
Mid-sized craftsman green three-story wood exterior home idea in Other with a metal roof
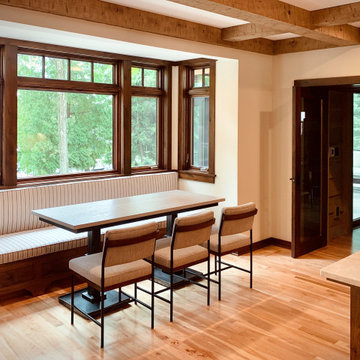
Walnut cabinets with natural finish, Taj Mahal counters and backsplash, porcelain farmhouse sink, timber beam ceiling
Large arts and crafts u-shaped medium tone wood floor, brown floor and exposed beam eat-in kitchen photo in Milwaukee with a farmhouse sink, recessed-panel cabinets, dark wood cabinets, quartzite countertops, beige backsplash, stone slab backsplash, stainless steel appliances, an island and beige countertops
Large arts and crafts u-shaped medium tone wood floor, brown floor and exposed beam eat-in kitchen photo in Milwaukee with a farmhouse sink, recessed-panel cabinets, dark wood cabinets, quartzite countertops, beige backsplash, stone slab backsplash, stainless steel appliances, an island and beige countertops
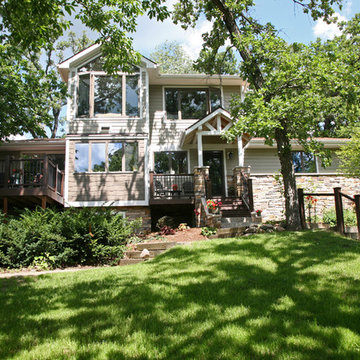
Hardie Fiber Cement Lap Siding, Azek Kona Premier railing system with black metal balusters, Azek Acacia stair treads and risers, Anderson Doors, Thin veneer stone 3' high.
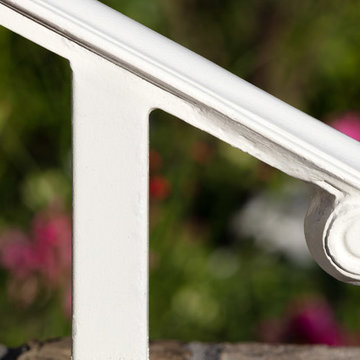
Inspiration for a small craftsman full sun front yard landscaping in Houston.
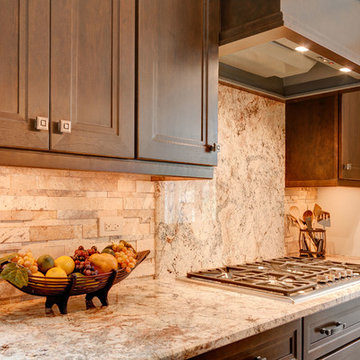
The Sienna Bordeaux granite was installed behind the cooktop to make cleaning easier, and to show off the beauty of that stone. The stacked stone backsplash adds dimension and texture without taking away from the overall feeling of harmony. The wide drawer under the cooktop is perfect for utensil and potholder storage.
Photos by Thomas Miller
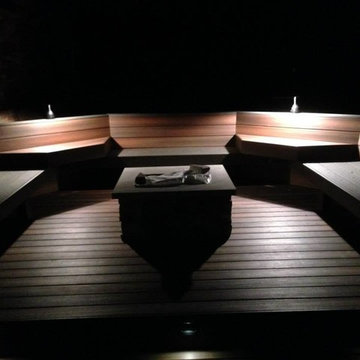
Fiberon decking, Twin Eagles grill center, low voltage and accent lighting, floating tables and pit group seating around firepit by DHM Remodeling
Inspiration for a large craftsman backyard outdoor kitchen deck remodel in Indianapolis with no cover
Inspiration for a large craftsman backyard outdoor kitchen deck remodel in Indianapolis with no cover
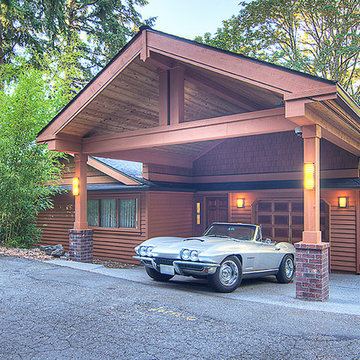
Tom Redner, Vivid Interiors
Large arts and crafts attached one-car carport photo in Seattle
Large arts and crafts attached one-car carport photo in Seattle
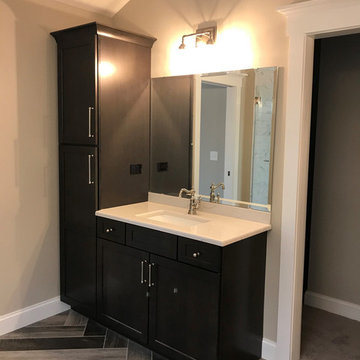
Example of a large arts and crafts master bathroom design in New York with recessed-panel cabinets, black cabinets, a one-piece toilet, gray walls, an undermount sink, a hinged shower door and white countertops
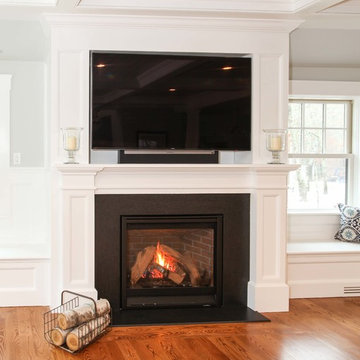
Cape Cod Home, Greek Farmhouse Revival Style Home, Open Concept First Floor Plan, Symmertical Bay Windows, Bay Window Seating, Built in Media Wall, Built In Fireplace, Coffered Ceilings, Wainscoting Paneling, Victorian Era Wall Paneling, JFW Photography for C.R. Watson
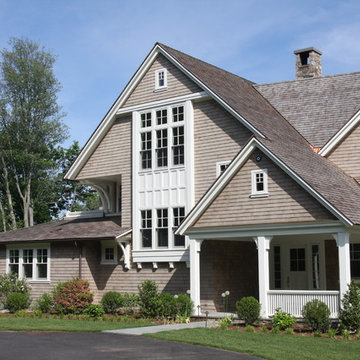
Huge craftsman gray three-story mixed siding exterior home idea in New York with a tile roof
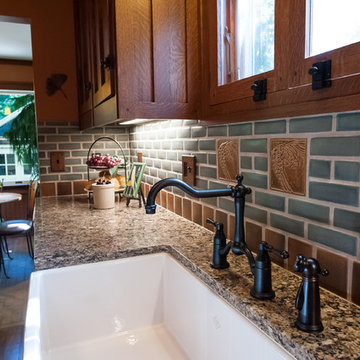
Designed by Justin Sharer
Photos by Besek Photography
Enclosed kitchen - small craftsman l-shaped dark wood floor enclosed kitchen idea in Detroit with a farmhouse sink, beaded inset cabinets, medium tone wood cabinets, quartz countertops, gray backsplash, subway tile backsplash, stainless steel appliances and no island
Enclosed kitchen - small craftsman l-shaped dark wood floor enclosed kitchen idea in Detroit with a farmhouse sink, beaded inset cabinets, medium tone wood cabinets, quartz countertops, gray backsplash, subway tile backsplash, stainless steel appliances and no island
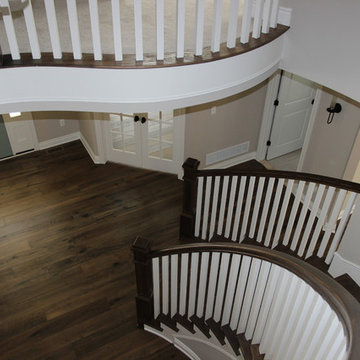
Inspiration for a large craftsman wooden curved wood railing staircase remodel in Detroit with painted risers
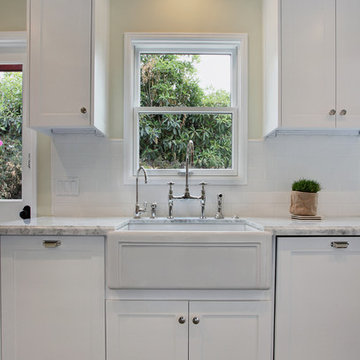
Photography: Jeri Koegel
Example of a mid-sized arts and crafts galley dark wood floor enclosed kitchen design in Orange County with a farmhouse sink, shaker cabinets, white cabinets, marble countertops, white backsplash, subway tile backsplash and stainless steel appliances
Example of a mid-sized arts and crafts galley dark wood floor enclosed kitchen design in Orange County with a farmhouse sink, shaker cabinets, white cabinets, marble countertops, white backsplash, subway tile backsplash and stainless steel appliances
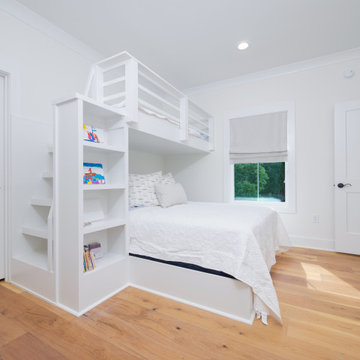
Fairhope, Alabama Custom Home Built in April 2022
Guest Room
Example of an arts and crafts light wood floor and brown floor bedroom design in New Orleans with white walls
Example of an arts and crafts light wood floor and brown floor bedroom design in New Orleans with white walls
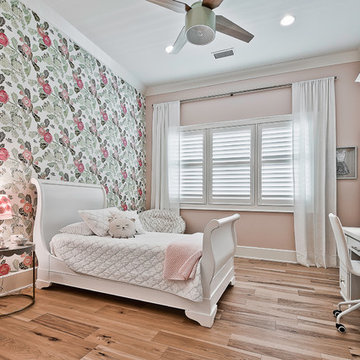
Inspiration for a large craftsman guest light wood floor and brown floor bedroom remodel in Other with pink walls
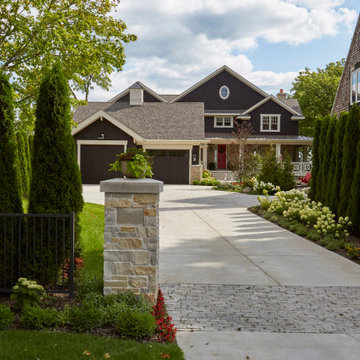
Street side driveway entrance to lakefront home.
Large craftsman brown two-story wood house exterior idea in Chicago with a clipped gable roof and a shingle roof
Large craftsman brown two-story wood house exterior idea in Chicago with a clipped gable roof and a shingle roof
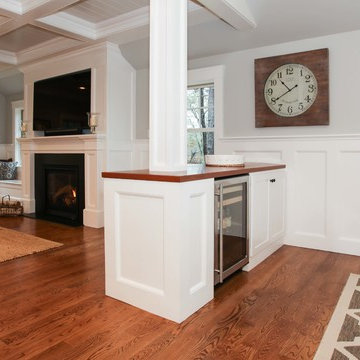
Cape Cod Home Builder - Floor plans Designed by CR Watson, Home Building Construction CR Watson, - Cape Cod General Contractor Greek Farmhouse Revival Style Home, Open Concept Floor plan, Built In Mini-barm Hand Cut Structural Frame, Coiffered Ceilings, Wainscoting Paneling, Victorian Era Wall Paneling, Built in Media Wall, Built in Fireplace, Bay Windows, Symmetrical Picture Windows, Wood Front Door, JFW Photography for C.R. Watson
JFW Photography for C.R. Watson
Craftsman Home Design Ideas
54

























