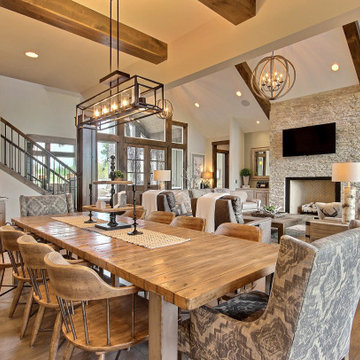Craftsman Kitchen/Dining Room Combo Ideas
Refine by:
Budget
Sort by:Popular Today
121 - 140 of 2,243 photos
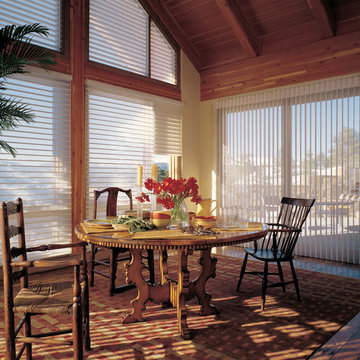
With their sheer facings and soft fabric vanes, Luminette® Privancy Sheers and Silhouette® window shadings are natural counterparts. Select fabrics are specifically designed to coordinate, sharing the same fabric name and color name. Beauty at it's best!
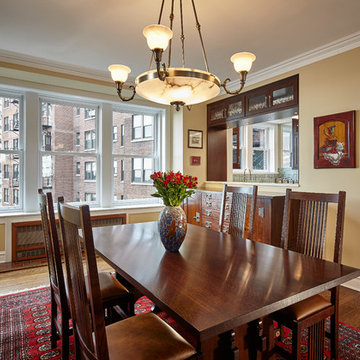
Patsy McEnroe Photography
Example of a mid-sized arts and crafts dark wood floor and brown floor kitchen/dining room combo design in Chicago with yellow walls and no fireplace
Example of a mid-sized arts and crafts dark wood floor and brown floor kitchen/dining room combo design in Chicago with yellow walls and no fireplace
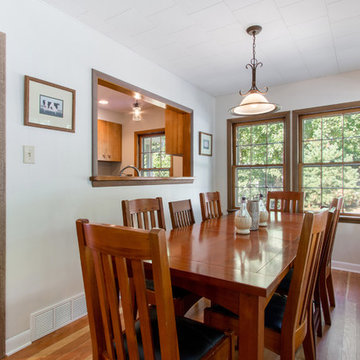
This cottage on Delavan Lake, Wis. was transformed! We added a 2nd story bedroom, porch, patio and screened-in porch. The homeowners have plenty of space to entertain while enjoying the outdoors and views of the lake.
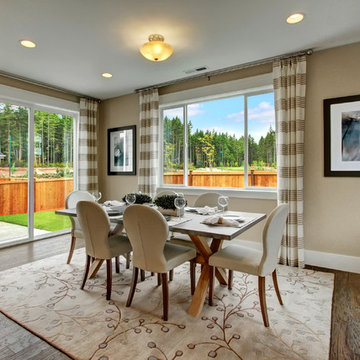
Large dining room opens to kitchen. Wrap around countertop and cabinetry expands kitchen into dining room and provides endless storage options. Glass slider opens to patio.
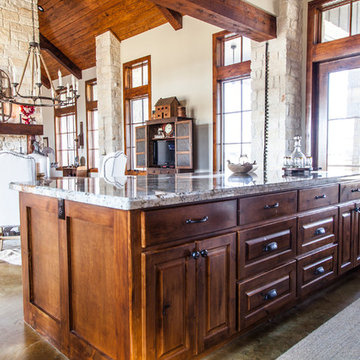
Open concept Craftsman Style Kitchen and Dining Room with Stone Face Fireplace. The Kitchen features custom built stained cabinets and granite countertops
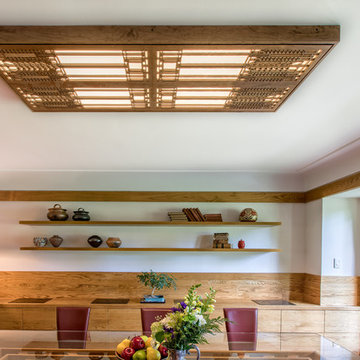
Meadowlark created this craftsman-style, custom lighting fixture to go over the dining room table. This remodel was built by Meadowlark Design+Build in Ann Arbor, Michigan.
Architect: Dawn Zuber, Studio Z
Photo: Sean Carter
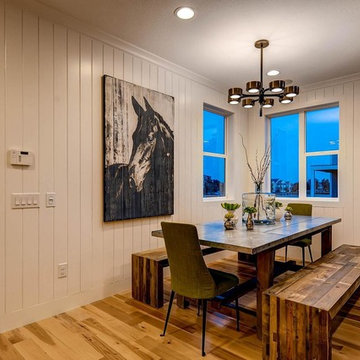
Kitchen/dining room combo - mid-sized craftsman light wood floor kitchen/dining room combo idea in Denver with white walls and no fireplace
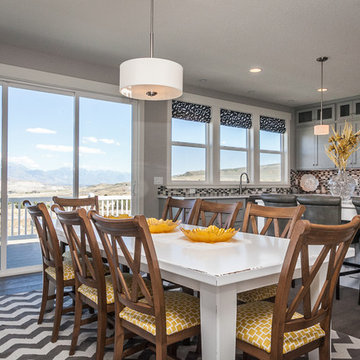
Kitchen/dining room combo - large craftsman kitchen/dining room combo idea in Salt Lake City with white walls
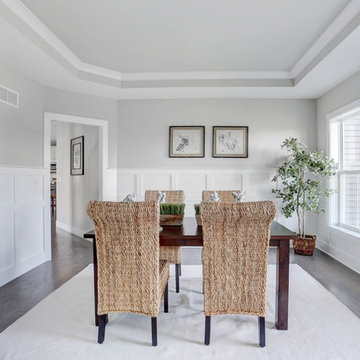
This 2-story home with inviting front porch includes a 3-car garage and mudroom entry with convenient built-in lockers. Hardwood flooring in the 2-story foyer extends to the Dining Room, Kitchen, and Breakfast Area. The open Kitchen includes Cambria quartz countertops, tile backsplash, island, slate appliances, and a spacious corner pantry. The sunny Breakfast Area provides access to the deck and backyard and opens to the Great Room that is warmed by a gas fireplace accented with stylish tile surround. The 1st floor also includes a formal Dining Room with elegant tray ceiling, craftsman style wainscoting, and chair rail, and a Study with attractive trim ceiling detail. The 2nd floor boasts all 4 bedrooms, 2 full bathrooms, a convenient laundry room, and a spacious raised Rec Room. The Owner’s Suite with tray ceiling includes a private bathroom with expansive closet, double bowl vanity, and 5’ tile shower.
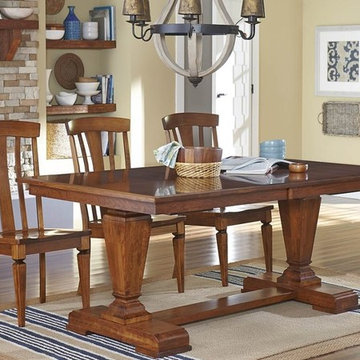
Fulton Trestle Extension Dining Table - Choose your size, wood type & stain.
Kitchen/dining room combo - large craftsman medium tone wood floor kitchen/dining room combo idea in Detroit with yellow walls
Kitchen/dining room combo - large craftsman medium tone wood floor kitchen/dining room combo idea in Detroit with yellow walls
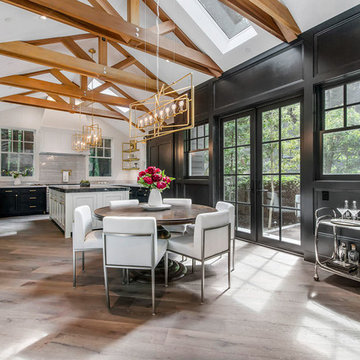
Large arts and crafts light wood floor kitchen/dining room combo photo in San Francisco with blue walls
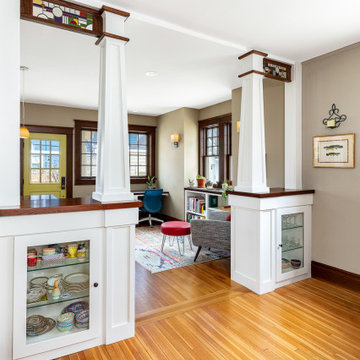
Spacious dining room looking into study. Beautiful built-in glass-enclosed cupboards with stained glass accents. Lots of natural lighting from windows plus recessed lighting.
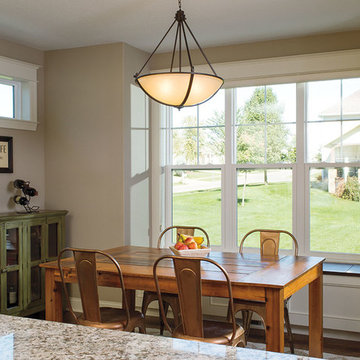
Small arts and crafts medium tone wood floor and brown floor kitchen/dining room combo photo in Other with gray walls and no fireplace
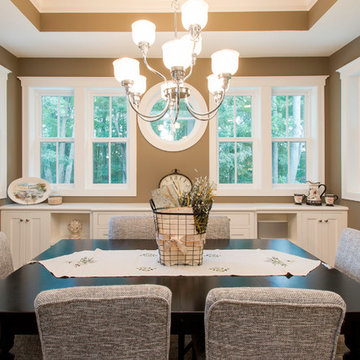
Exclusive House Plan 73345HS is a 3 bedroom 3.5 bath beauty with the master on main and a 4 season sun room that will be a favorite hangout.
The front porch is 12' deep making it a great spot for use as outdoor living space which adds to the 3,300+ sq. ft. inside.
Ready when you are. Where do YOU want to build?
Plans: http://bit.ly/73345hs
Photo Credit: Garrison Groustra
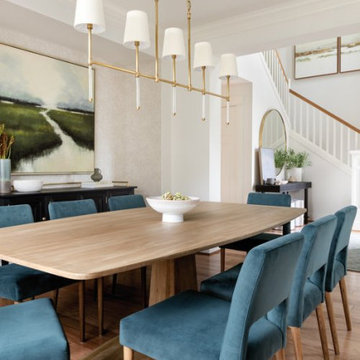
Over the past two years, we have had the pleasure of furnishing this gorgeous Craftsman room by room. When our client first came to us in late 2018, she had just purchased this home for a fresh start with her son. This home already had a great foundation, but we wanted to ensure our client's personality shone through with her love of soft colors and layered textures. We transformed this blank canvas into a cozy home by adding wallpaper, refreshing the window treatments, replacing some light fixtures, and bringing in new furnishings.
---
Project designed by interior design studio Kimberlee Marie Interiors. They serve the Seattle metro area including Seattle, Bellevue, Kirkland, Medina, Clyde Hill, and Hunts Point.
For more about Kimberlee Marie Interiors, see here: https://www.kimberleemarie.com/
To learn more about this project, see here
https://www.kimberleemarie.com/lakemont-luxury
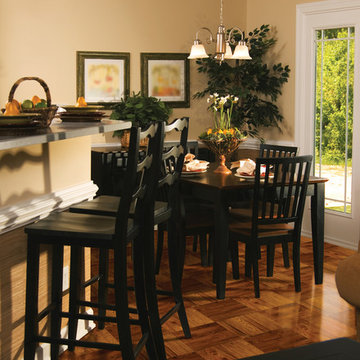
The Fingerblock parquet floor in this open concept kitchen, dining, and living room area makes for a very cozy retreat.
Arts and crafts medium tone wood floor and brown floor kitchen/dining room combo photo in Other with beige walls
Arts and crafts medium tone wood floor and brown floor kitchen/dining room combo photo in Other with beige walls
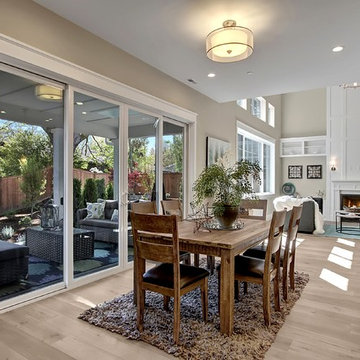
Example of an arts and crafts medium tone wood floor kitchen/dining room combo design in Seattle with gray walls
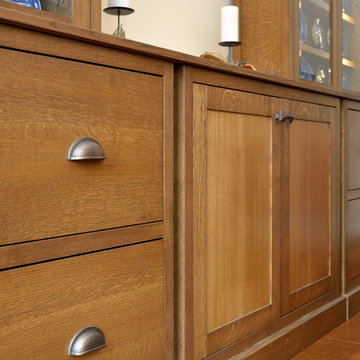
Photos: David Matero
Countertops: Morningstar Stone and Tile
Cabinets: Fiddlehead Designs
Builder: Long Cove Builders
Kitchen/dining room combo - mid-sized craftsman medium tone wood floor kitchen/dining room combo idea in Portland Maine
Kitchen/dining room combo - mid-sized craftsman medium tone wood floor kitchen/dining room combo idea in Portland Maine
Craftsman Kitchen/Dining Room Combo Ideas
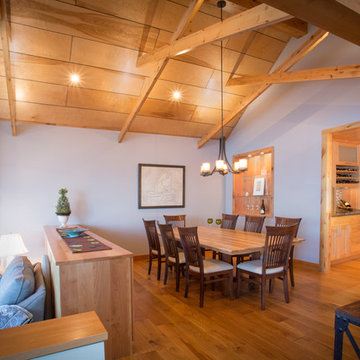
JACQUELINE SOUTHBY
Mid-sized arts and crafts medium tone wood floor kitchen/dining room combo photo in Other with blue walls and no fireplace
Mid-sized arts and crafts medium tone wood floor kitchen/dining room combo photo in Other with blue walls and no fireplace
7






