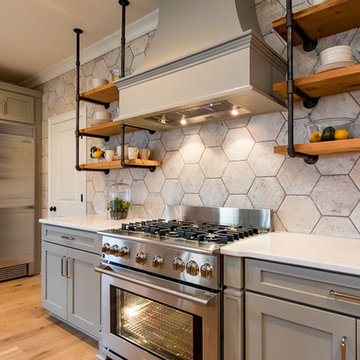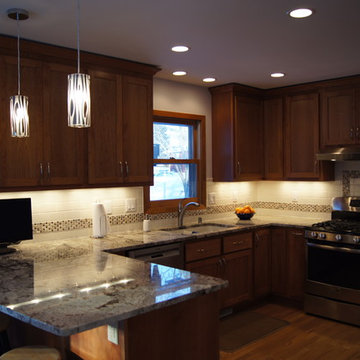Craftsman Kitchen Ideas
Refine by:
Budget
Sort by:Popular Today
1101 - 1120 of 93,445 photos

Elegant arts and crafts custom kitchen in white quarter sawn oak.
Inspiration for a mid-sized craftsman light wood floor and yellow floor eat-in kitchen remodel in Milwaukee with an undermount sink, beaded inset cabinets, medium tone wood cabinets, granite countertops, metallic backsplash, glass sheet backsplash, paneled appliances, an island and beige countertops
Inspiration for a mid-sized craftsman light wood floor and yellow floor eat-in kitchen remodel in Milwaukee with an undermount sink, beaded inset cabinets, medium tone wood cabinets, granite countertops, metallic backsplash, glass sheet backsplash, paneled appliances, an island and beige countertops
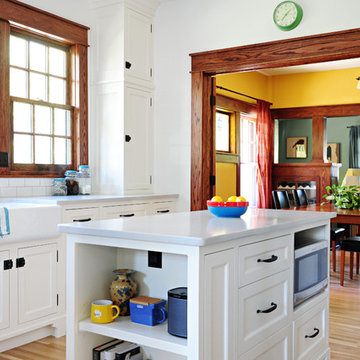
Like most of our projects, we can't gush about this reno—a new kitchen and mudroom, ensuite closet and pantry—without gushing about the people who live there. The best projects, we always say, are the ones in which client, contractor and design team are all present throughout, conception to completion, each bringing their particular expertise to the table and forming a cohesive, trustworthy team that is mutually invested in a smooth and successful process. They listen to each other, give the benefit of the doubt to each other, do what they say they'll do. This project exemplified that kind of team, and it shows in the results.
Most obvious is the opening up of the kitchen to the dining room, decompartmentalizing somewhat a century-old bungalow that was originally quite purposefully compartmentalized. As a result, the kitchen had to become a place one wanted to see clear through from the front door. Inset cabinets and carefully selected details make the functional heart of the house equal in elegance to the more "public" gathering spaces, with their craftsman depth and detail. An old back porch was converted to interior space, creating a mudroom and a much-needed ensuite walk-in closet. A new, larger deck went on: Phase One of an extensive design for outdoor living, that we all hope will be realized over the next few years. Finally, a duplicative back stairwell was repurposed into a walk-in pantry.
Modernizing often means opening spaces up for more casual living and entertaining, and/or making better use of dead space. In this re-conceptualized old house, we did all of that, creating a back-of-the-house that is now bright and cheerful and new, while carefully incorporating meaningful vintage and personal elements.
The best result of all: the clients are thrilled. And everyone who went in to the project came out of it friends.
Contractor: Stumpner Building Services
Cabinetry: Stoll’s Woodworking
Photographer: Gina Rogers
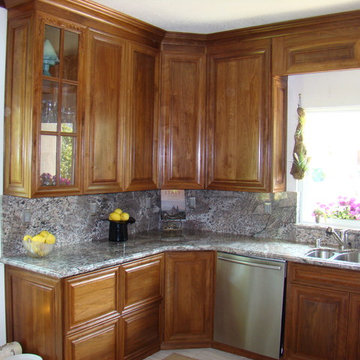
Example of a mid-sized arts and crafts l-shaped kitchen design in San Francisco with an undermount sink, raised-panel cabinets, medium tone wood cabinets, granite countertops, multicolored backsplash, stone slab backsplash, stainless steel appliances and multicolored countertops
Find the right local pro for your project
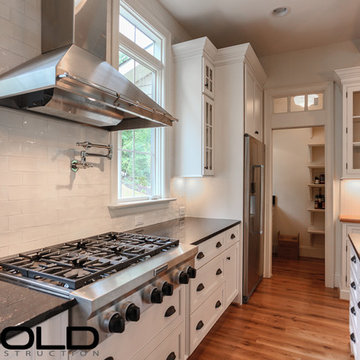
Beautiful white kitchen in Chapel Hill, NC. Large walk-in pantry with hardwood flooring.
Example of a large arts and crafts galley light wood floor open concept kitchen design in Raleigh with a farmhouse sink, recessed-panel cabinets, white cabinets, granite countertops, white backsplash, ceramic backsplash, stainless steel appliances and an island
Example of a large arts and crafts galley light wood floor open concept kitchen design in Raleigh with a farmhouse sink, recessed-panel cabinets, white cabinets, granite countertops, white backsplash, ceramic backsplash, stainless steel appliances and an island
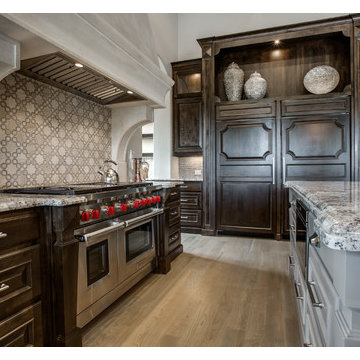
Design Firm: DeLeo Fletcher Design
Builder : Rendition Luxury Homes
Cast Stone. Cast Stone hood. Decorative Kitchen Hoods. Decorative Range Hood. Home Decor. Home Decoration. Home improvement. Kitchen Hood. Kitchen Hoods. Kitchen Range Hoods. Omega. omegamantels.com. Omega Mantel. Range Hoods. Range Hoods and vents. Stone Hoods. Traditional Kitchen.
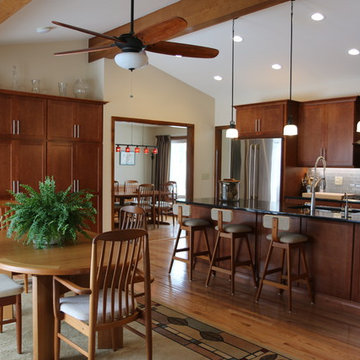
Inspiration for a large craftsman l-shaped medium tone wood floor eat-in kitchen remodel in New York with a double-bowl sink, flat-panel cabinets, medium tone wood cabinets, granite countertops, black backsplash, glass tile backsplash, stainless steel appliances and an island
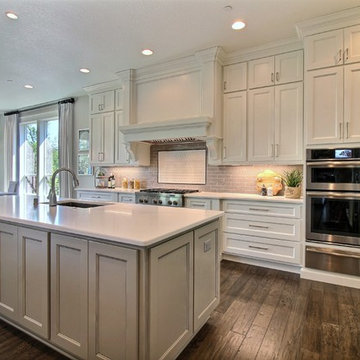
Paint Colors by Sherwin Williams
Interior Body Color : Agreeable Gray SW 7029
Interior Trim Color : Northwood Cabinets’ Jute
Interior Timber Stain : Northwood Cabinets’ Custom Jute
Stone by Eldorado Stone
Interior Stone : Cliffstone in Boardwalk
Hearthstone : Earth
Flooring & Tile Supplied by Macadam Floor & Design
Hardwood by Provenza Floors
Hardwood Product : African Plains in Black River
Kitchen Tile Backsplash by Bedrosian’s
Tile Backsplash Product : Uptown in Charcoal
Kitchen Backsplash Accent by Z Collection Tile & Stone
Backsplash Accent Product : Maison ni Gamn Pigalle
Slab Countertops by Wall to Wall Stone
Kitchen Island & Perimeter Product : Caesarstone Calacutta Nuvo
Faucets & Shower-Heads by Delta Faucet
Sinks by Decolav
Kitchen Appliances by JennAir & Best Range Hood
Cabinets by Northwood Cabinets
Exposed Beams & Built-In Cabinetry Colors : Jute
Kitchen Island Color : Cashmere
Windows by Milgard Windows & Doors
Product : StyleLine Series Windows
Supplied by Troyco
Lighting by Globe Lighting / Destination Lighting
Doors by Western Pacific Building Materials
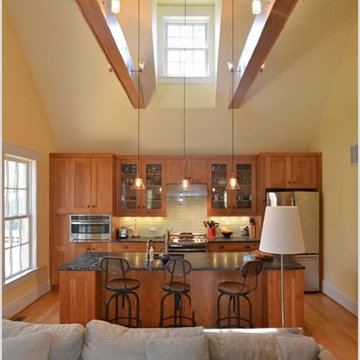
Sunday Kitchen & Bath sundaykb.com 240.314.7011 Evening & Weekend Hours
Inspiration for a mid-sized craftsman single-wall light wood floor and brown floor kitchen remodel in DC Metro with an undermount sink, shaker cabinets, medium tone wood cabinets, soapstone countertops, gray backsplash, glass tile backsplash, stainless steel appliances and an island
Inspiration for a mid-sized craftsman single-wall light wood floor and brown floor kitchen remodel in DC Metro with an undermount sink, shaker cabinets, medium tone wood cabinets, soapstone countertops, gray backsplash, glass tile backsplash, stainless steel appliances and an island
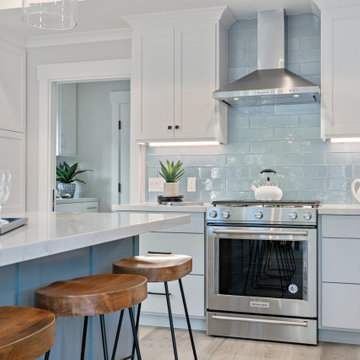
2019 -- Complete re-design and re-build of this 1,600 square foot home including a brand new 600 square foot Guest House located in the Willow Glen neighborhood of San Jose, CA.
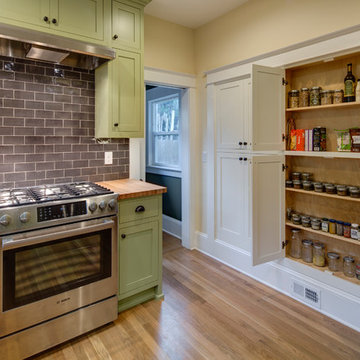
Jeff Amram Photography
Inspiration for a craftsman kitchen remodel in Portland
Inspiration for a craftsman kitchen remodel in Portland
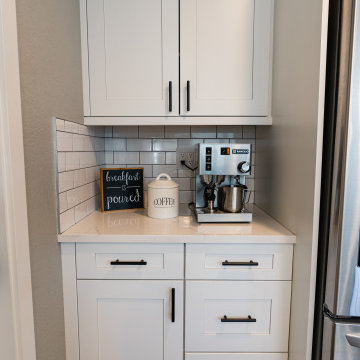
Small coffee station enough for a nice espresso machine and your accessories.
Eat-in kitchen - small craftsman l-shaped medium tone wood floor eat-in kitchen idea in Seattle with shaker cabinets, white cabinets, quartz countertops, ceramic backsplash, stainless steel appliances and an island
Eat-in kitchen - small craftsman l-shaped medium tone wood floor eat-in kitchen idea in Seattle with shaker cabinets, white cabinets, quartz countertops, ceramic backsplash, stainless steel appliances and an island
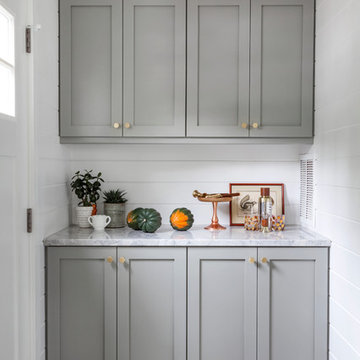
Courtney Apple
Inspiration for a large craftsman galley porcelain tile eat-in kitchen remodel in Philadelphia with a farmhouse sink, shaker cabinets, gray cabinets, quartzite countertops, gray backsplash, stone tile backsplash, stainless steel appliances and no island
Inspiration for a large craftsman galley porcelain tile eat-in kitchen remodel in Philadelphia with a farmhouse sink, shaker cabinets, gray cabinets, quartzite countertops, gray backsplash, stone tile backsplash, stainless steel appliances and no island
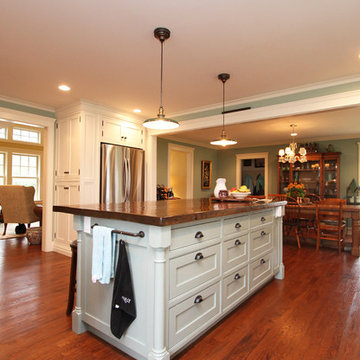
Full design and build of a renovation in the Arts & Crafts style
Mid-sized arts and crafts u-shaped medium tone wood floor eat-in kitchen photo in New York with an undermount sink, shaker cabinets, white cabinets, wood countertops, white backsplash, ceramic backsplash, stainless steel appliances and an island
Mid-sized arts and crafts u-shaped medium tone wood floor eat-in kitchen photo in New York with an undermount sink, shaker cabinets, white cabinets, wood countertops, white backsplash, ceramic backsplash, stainless steel appliances and an island
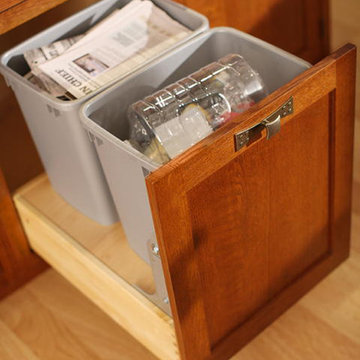
Recycling Bin Pull-Out Storage for kitchen Cabinetry.
The key to creating an authentic Craftsman-styled kitchen is by embracing those details that embody hand-craftsmanship and hand-joinery. As a response to mass production and abundance of cheaply made goods, the craftsman design movement achieved prominence in the early 19900’s and recognized value in the work of the craftsman and artisan.
The handiwork of the cabinetmaker was idealized, and an appreciation for quality and craftsmanship was celebrated. Homes of this period were designed with an open, airy floor plan and a central hearth or gathering area. Woodwork and cabinetry became architectural focal points in warm, wood tones and joinery techniques were prominently featured.
Request a FREE Dura Supreme Brochure Packet:
http://www.durasupreme.com/request-brochure
Find a Dura Supreme Showroom near you today:
http://www.durasupreme.com/dealer-locator
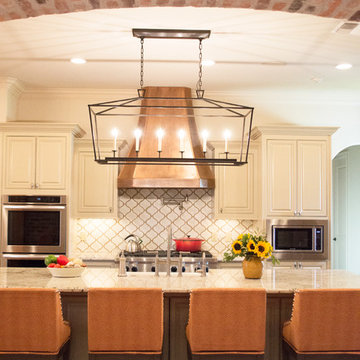
Entre Nous Design
Mid-sized arts and crafts galley brick floor open concept kitchen photo in New Orleans with a farmhouse sink, raised-panel cabinets, white cabinets, granite countertops, white backsplash, porcelain backsplash, stainless steel appliances and an island
Mid-sized arts and crafts galley brick floor open concept kitchen photo in New Orleans with a farmhouse sink, raised-panel cabinets, white cabinets, granite countertops, white backsplash, porcelain backsplash, stainless steel appliances and an island
Craftsman Kitchen Ideas
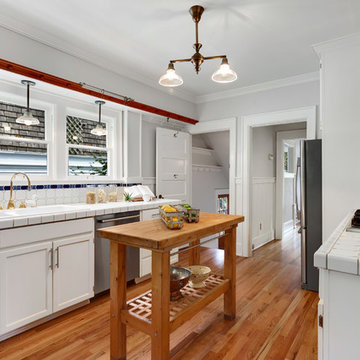
A white and light gray kitchen with a wooden freestanding kitchen island.
Mid-sized arts and crafts galley dark wood floor and brown floor kitchen photo in Seattle with recessed-panel cabinets, white cabinets, white backsplash, stainless steel appliances, an island and white countertops
Mid-sized arts and crafts galley dark wood floor and brown floor kitchen photo in Seattle with recessed-panel cabinets, white cabinets, white backsplash, stainless steel appliances, an island and white countertops
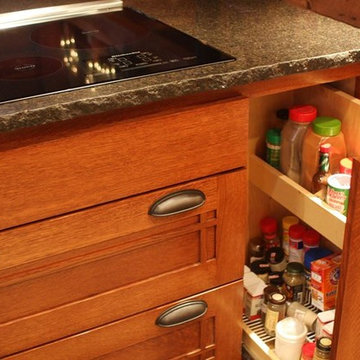
Gina Carlson
Inspiration for a mid-sized craftsman u-shaped ceramic tile open concept kitchen remodel in Seattle with an undermount sink, shaker cabinets, medium tone wood cabinets, granite countertops, green backsplash, ceramic backsplash, stainless steel appliances and an island
Inspiration for a mid-sized craftsman u-shaped ceramic tile open concept kitchen remodel in Seattle with an undermount sink, shaker cabinets, medium tone wood cabinets, granite countertops, green backsplash, ceramic backsplash, stainless steel appliances and an island
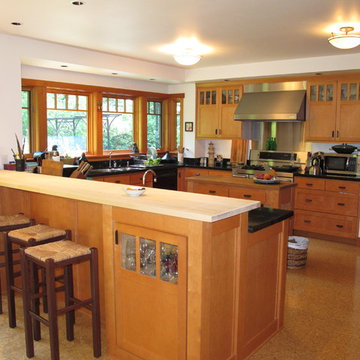
Mid-sized arts and crafts u-shaped ceramic tile and beige floor enclosed kitchen photo in Seattle with an undermount sink, shaker cabinets, medium tone wood cabinets, wood countertops, stainless steel appliances and an island
56






