Craftsman Kitchen with an Undermount Sink Ideas
Refine by:
Budget
Sort by:Popular Today
101 - 120 of 15,703 photos
Item 1 of 3
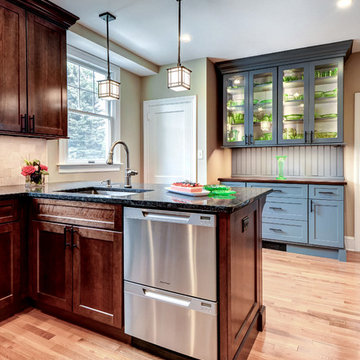
This double drawer dishwasher by Fisher & Paykel offers energy efficiency and convenience. Each drawer operates separately, and uses just 2 gallons of water on average per load.
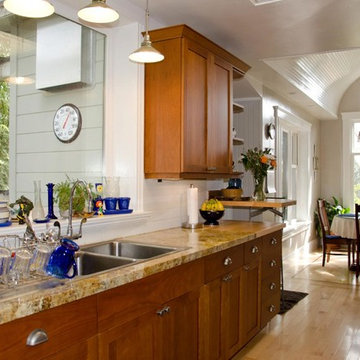
Needed to open up this small kitchen to finish the remodel of the dining room adjacent to it.
Yvette Wendt Photography
Eat-in kitchen - craftsman galley eat-in kitchen idea in San Francisco with an undermount sink, shaker cabinets, medium tone wood cabinets, granite countertops, white backsplash, subway tile backsplash and stainless steel appliances
Eat-in kitchen - craftsman galley eat-in kitchen idea in San Francisco with an undermount sink, shaker cabinets, medium tone wood cabinets, granite countertops, white backsplash, subway tile backsplash and stainless steel appliances
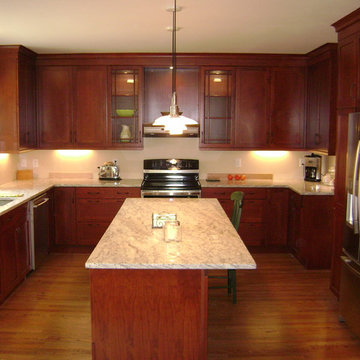
A new 15'x18' kitchen.
Backsplash still looking for just the right tile.
Taken just after finish, so glass fronted cabinets are not even filled yet.
Inspiration for a mid-sized craftsman u-shaped medium tone wood floor eat-in kitchen remodel in St Louis with an undermount sink, recessed-panel cabinets, medium tone wood cabinets, granite countertops, stainless steel appliances and an island
Inspiration for a mid-sized craftsman u-shaped medium tone wood floor eat-in kitchen remodel in St Louis with an undermount sink, recessed-panel cabinets, medium tone wood cabinets, granite countertops, stainless steel appliances and an island
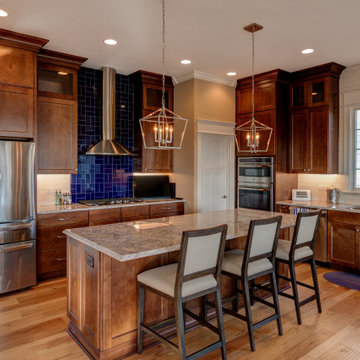
While part of the open concept floor plan, this kitchen is tucked away from the sight-lines of the entry.
Photography: Tom Graham Photography
Eat-in kitchen - mid-sized craftsman l-shaped light wood floor and brown floor eat-in kitchen idea in Indianapolis with an undermount sink, shaker cabinets, dark wood cabinets, granite countertops, brown backsplash, ceramic backsplash, stainless steel appliances, an island and gray countertops
Eat-in kitchen - mid-sized craftsman l-shaped light wood floor and brown floor eat-in kitchen idea in Indianapolis with an undermount sink, shaker cabinets, dark wood cabinets, granite countertops, brown backsplash, ceramic backsplash, stainless steel appliances, an island and gray countertops
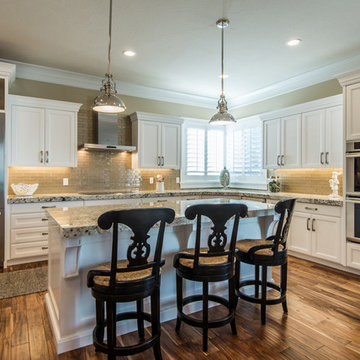
Kitchen features pre-finished engineered hardwood floors-Natural Malaysian walnut in a satin finish. The kitchen backsplash is a 3x12 glass, gold-metallic tile. Countertops are granite.
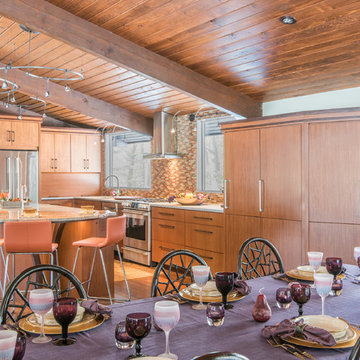
Inspiration for a large craftsman l-shaped light wood floor eat-in kitchen remodel in Boston with an undermount sink, flat-panel cabinets, medium tone wood cabinets, granite countertops, multicolored backsplash, mosaic tile backsplash, stainless steel appliances and an island
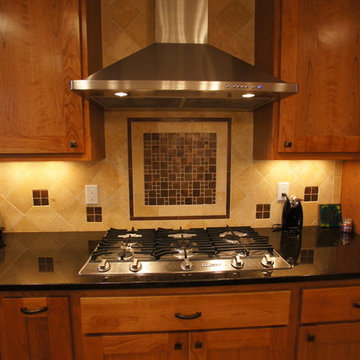
The kitchen is now placed where the former dining room was located. The flow of the space improves significantly while making use of all of the wasted space there once was.
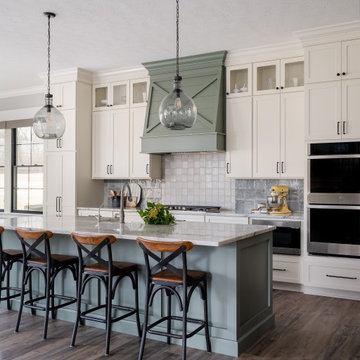
Our studio created the welcoming environment our client wanted for entertaining family and friends around the year. The pretty farmhouse-style kitchen has a lovely backsplash, comfortable seating, and traditional sink. The living room offers a cozy vibe for conversation with a stylish black-tile fireplace facing a plush sofa and accent chairs in light-colored performance fabrics and an elegant black armchair. The dining room features a beautiful wooden table, elegantly upholstered chairs, and stunning pendant lighting above the table for an attractive focal point.
---Project completed by Wendy Langston's Everything Home interior design firm, which serves Carmel, Zionsville, Fishers, Westfield, Noblesville, and Indianapolis.
For more about Everything Home, see here: https://everythinghomedesigns.com/
To learn more about this project, see here:
https://everythinghomedesigns.com/portfolio/elegant-craftsman/
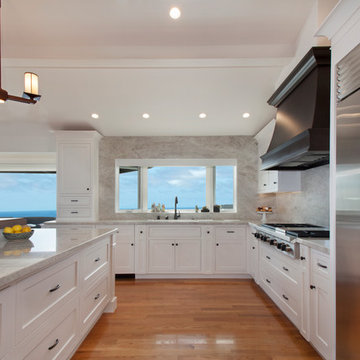
Jeri Koegel
Inspiration for a mid-sized craftsman l-shaped light wood floor and beige floor kitchen remodel in Los Angeles with an undermount sink, shaker cabinets, white cabinets, quartzite countertops, white backsplash, stone slab backsplash, stainless steel appliances and an island
Inspiration for a mid-sized craftsman l-shaped light wood floor and beige floor kitchen remodel in Los Angeles with an undermount sink, shaker cabinets, white cabinets, quartzite countertops, white backsplash, stone slab backsplash, stainless steel appliances and an island
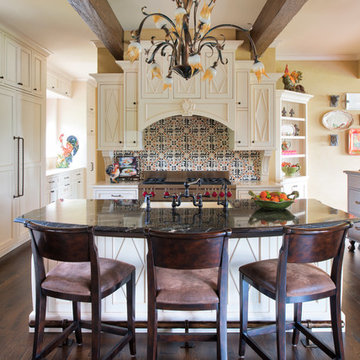
Example of an arts and crafts dark wood floor open concept kitchen design in Minneapolis with an undermount sink, recessed-panel cabinets, beige cabinets, multicolored backsplash, stainless steel appliances, an island and beige countertops
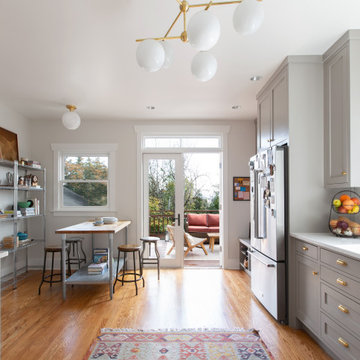
Design: H2D Architecture + Design
www.h2darchitects.com
Build: Crescent Builds
Photos: Rafael Soldi
Inspiration for a small craftsman l-shaped medium tone wood floor and brown floor enclosed kitchen remodel in Seattle with an undermount sink, shaker cabinets, gray cabinets, quartz countertops, white backsplash, porcelain backsplash, stainless steel appliances and white countertops
Inspiration for a small craftsman l-shaped medium tone wood floor and brown floor enclosed kitchen remodel in Seattle with an undermount sink, shaker cabinets, gray cabinets, quartz countertops, white backsplash, porcelain backsplash, stainless steel appliances and white countertops
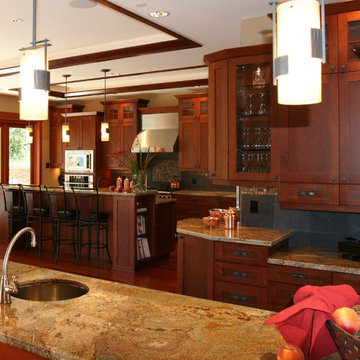
Eat-in kitchen - craftsman l-shaped medium tone wood floor eat-in kitchen idea in Seattle with an undermount sink, recessed-panel cabinets, medium tone wood cabinets, granite countertops, black backsplash, stone tile backsplash, stainless steel appliances and two islands
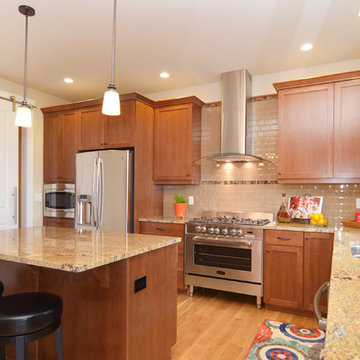
Listing courtesy of Leah Applewhite
www.leahapplewhite.com
Photo: Pattie O'Loughlin Marmon, Dwelling in Possibility Inc.
Example of a large arts and crafts u-shaped light wood floor open concept kitchen design in Seattle with an undermount sink, recessed-panel cabinets, dark wood cabinets, granite countertops, beige backsplash, subway tile backsplash and stainless steel appliances
Example of a large arts and crafts u-shaped light wood floor open concept kitchen design in Seattle with an undermount sink, recessed-panel cabinets, dark wood cabinets, granite countertops, beige backsplash, subway tile backsplash and stainless steel appliances
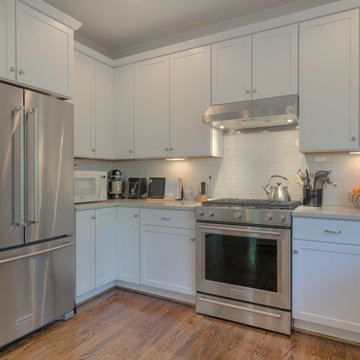
Enclosed kitchen - mid-sized craftsman l-shaped medium tone wood floor enclosed kitchen idea in DC Metro with an undermount sink, shaker cabinets, white cabinets, solid surface countertops, white backsplash, subway tile backsplash, stainless steel appliances and a peninsula
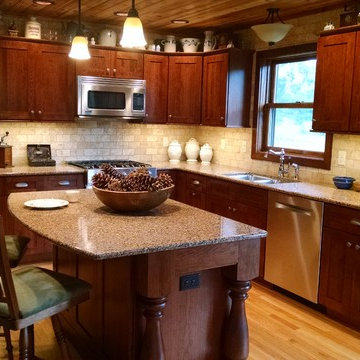
Molly Christina Barr
Mid-sized arts and crafts l-shaped light wood floor eat-in kitchen photo in Minneapolis with an undermount sink, shaker cabinets, quartz countertops, beige backsplash, stone tile backsplash, stainless steel appliances and an island
Mid-sized arts and crafts l-shaped light wood floor eat-in kitchen photo in Minneapolis with an undermount sink, shaker cabinets, quartz countertops, beige backsplash, stone tile backsplash, stainless steel appliances and an island
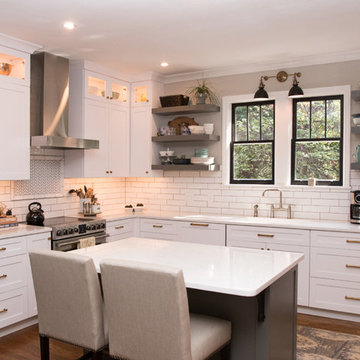
Mid-sized arts and crafts l-shaped medium tone wood floor and brown floor eat-in kitchen photo in Atlanta with an undermount sink, shaker cabinets, white cabinets, quartz countertops, white backsplash, subway tile backsplash, stainless steel appliances, an island and white countertops
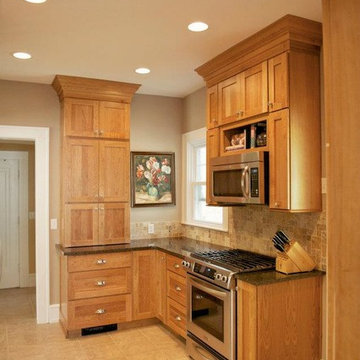
Inspiration for a small craftsman l-shaped travertine floor eat-in kitchen remodel in Chicago with an undermount sink, shaker cabinets, light wood cabinets, granite countertops, beige backsplash, stone tile backsplash, stainless steel appliances and no island
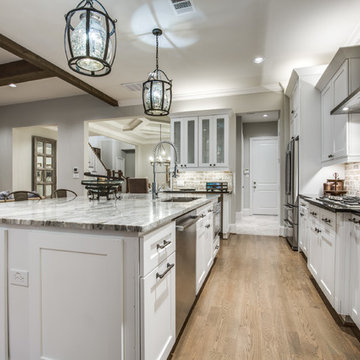
crown moulding , stainless steel appliances, fantasy brown George counters, soft close drawers and cabinets, exposed brick back splash
Example of a large arts and crafts l-shaped light wood floor and brown floor eat-in kitchen design in Houston with an undermount sink, shaker cabinets, white cabinets, granite countertops, multicolored backsplash, brick backsplash, stainless steel appliances and an island
Example of a large arts and crafts l-shaped light wood floor and brown floor eat-in kitchen design in Houston with an undermount sink, shaker cabinets, white cabinets, granite countertops, multicolored backsplash, brick backsplash, stainless steel appliances and an island
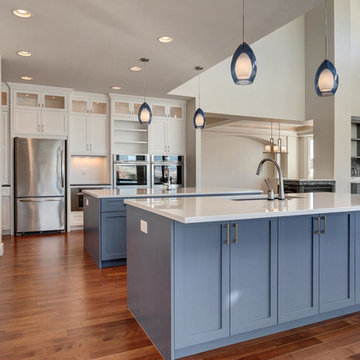
New residential project completed in Parker, Colorado in early 2016 This project is well sited to take advantage of tremendous views to the west of the Rampart Range and Pikes Peak. A contemporary home with a touch of craftsman styling incorporating a Wrap Around porch along the Southwest corner of the house.
Photographer: Nathan Strauch at Hot Shot Pros
Craftsman Kitchen with an Undermount Sink Ideas
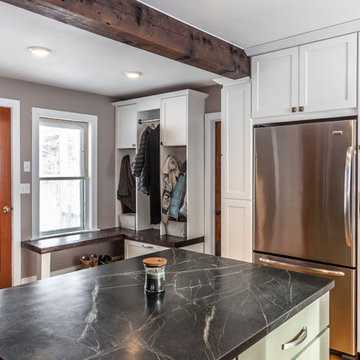
Designer: Matt Welch
Contractor: Adam Lambert
Photographer: Mark Bayer
Eat-in kitchen - mid-sized craftsman u-shaped light wood floor eat-in kitchen idea in Burlington with an undermount sink, shaker cabinets, white cabinets, soapstone countertops, white backsplash, stone tile backsplash, stainless steel appliances and an island
Eat-in kitchen - mid-sized craftsman u-shaped light wood floor eat-in kitchen idea in Burlington with an undermount sink, shaker cabinets, white cabinets, soapstone countertops, white backsplash, stone tile backsplash, stainless steel appliances and an island
6





