Craftsman Kitchen with Beige Cabinets Ideas
Refine by:
Budget
Sort by:Popular Today
41 - 60 of 542 photos
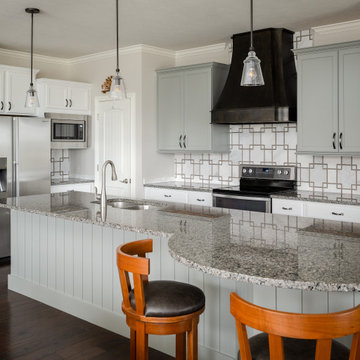
Our studio gave this home a fresh, inviting remodel. In the kitchen, we combined modern appliances and clean lines with a rustic touch using bright wood, burnished bronze fittings, and geometric tiles. A unique extension on one end of the kitchen island adds extra space for cooking and dining. The living room fireplace got a stunning art deco makeover with deep wood trim, Rookwood-style tilework, and vintage decor. In the bathroom, intriguing geometry, a light palette, and a shaded window create a luxe vibe, while the double sink and plentiful storage make it incredibly functional.
---Project completed by Wendy Langston's Everything Home interior design firm, which serves Carmel, Zionsville, Fishers, Westfield, Noblesville, and Indianapolis.
For more about Everything Home, see here: https://everythinghomedesigns.com/
To learn more about this project, see here:
https://everythinghomedesigns.com/portfolio/smart-craftsman-remodel/
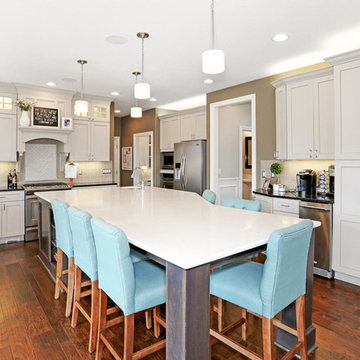
AEV Photagraphy
Inspiration for a large craftsman u-shaped dark wood floor enclosed kitchen remodel in Wichita with a single-bowl sink, shaker cabinets, beige cabinets, quartz countertops, beige backsplash, ceramic backsplash, stainless steel appliances and an island
Inspiration for a large craftsman u-shaped dark wood floor enclosed kitchen remodel in Wichita with a single-bowl sink, shaker cabinets, beige cabinets, quartz countertops, beige backsplash, ceramic backsplash, stainless steel appliances and an island
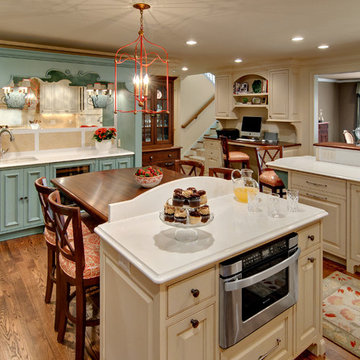
Designed by Sandra Mangel Interior Design
Photo by Mark Ehlen
Eat-in kitchen - craftsman medium tone wood floor eat-in kitchen idea in Minneapolis with an undermount sink, beige cabinets and stainless steel appliances
Eat-in kitchen - craftsman medium tone wood floor eat-in kitchen idea in Minneapolis with an undermount sink, beige cabinets and stainless steel appliances
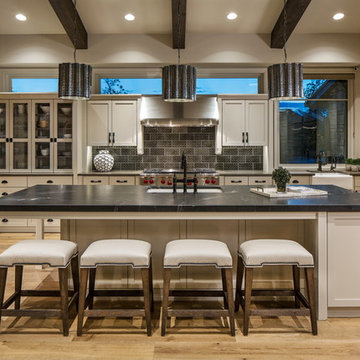
Mid-sized arts and crafts l-shaped light wood floor kitchen photo in Omaha with a farmhouse sink, recessed-panel cabinets, beige cabinets, granite countertops, brown backsplash, glass tile backsplash, stainless steel appliances and an island
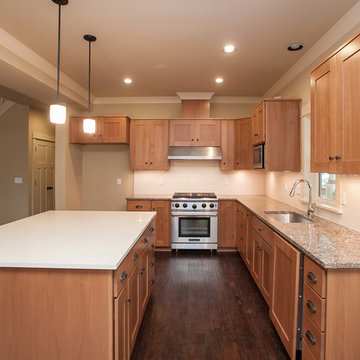
Example of a large arts and crafts l-shaped dark wood floor and brown floor open concept kitchen design in Portland with an undermount sink, shaker cabinets, beige cabinets, granite countertops, white backsplash, porcelain backsplash, stainless steel appliances and an island
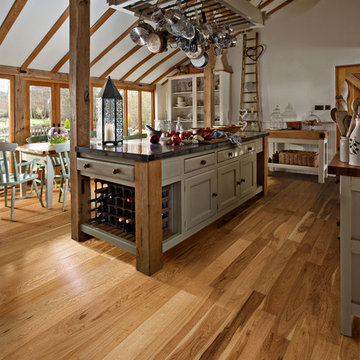
Color:Unity-Field-Oak
Example of a mid-sized arts and crafts galley light wood floor eat-in kitchen design in Chicago with recessed-panel cabinets, beige cabinets and an island
Example of a mid-sized arts and crafts galley light wood floor eat-in kitchen design in Chicago with recessed-panel cabinets, beige cabinets and an island
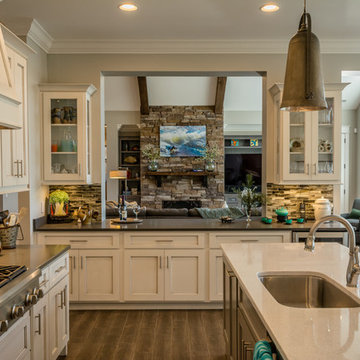
Custom Kitchen Open to Living Room
Open concept kitchen - mid-sized craftsman porcelain tile and brown floor open concept kitchen idea in Nashville with an undermount sink, shaker cabinets, beige cabinets, quartzite countertops, multicolored backsplash, glass tile backsplash, stainless steel appliances and an island
Open concept kitchen - mid-sized craftsman porcelain tile and brown floor open concept kitchen idea in Nashville with an undermount sink, shaker cabinets, beige cabinets, quartzite countertops, multicolored backsplash, glass tile backsplash, stainless steel appliances and an island
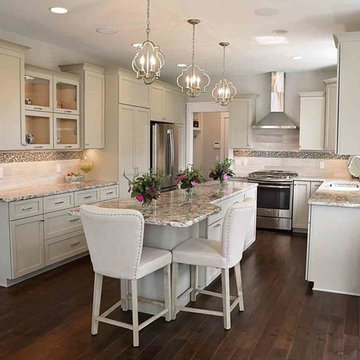
Inspiration for a large craftsman u-shaped dark wood floor eat-in kitchen remodel in Other with an undermount sink, beige cabinets, granite countertops, beige backsplash, ceramic backsplash, stainless steel appliances and an island
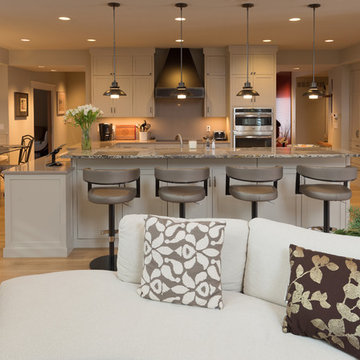
Custom home with open living area and kitchen by Meadowlark. Arts and Crafts style custom home designed and built by Meadowlark Design + Build in Ann Arbor, Michigan.
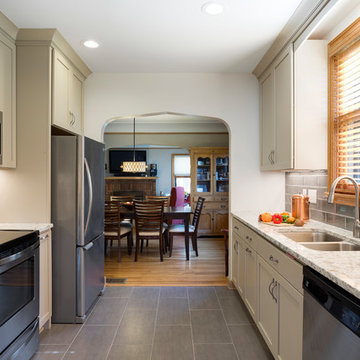
http://www.spacecrafting.com/
Small arts and crafts galley porcelain tile and gray floor enclosed kitchen photo in Minneapolis with an undermount sink, shaker cabinets, beige cabinets, quartz countertops, gray backsplash, subway tile backsplash, stainless steel appliances and no island
Small arts and crafts galley porcelain tile and gray floor enclosed kitchen photo in Minneapolis with an undermount sink, shaker cabinets, beige cabinets, quartz countertops, gray backsplash, subway tile backsplash, stainless steel appliances and no island
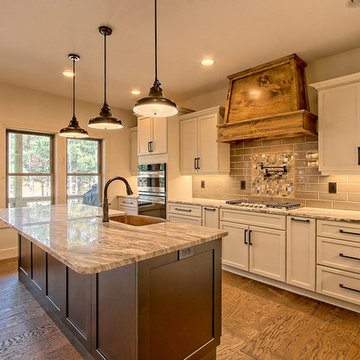
Kurtis Miller Photography
Large arts and crafts l-shaped medium tone wood floor and brown floor eat-in kitchen photo in Atlanta with a farmhouse sink, shaker cabinets, beige cabinets, granite countertops, beige backsplash, ceramic backsplash, stainless steel appliances, an island and multicolored countertops
Large arts and crafts l-shaped medium tone wood floor and brown floor eat-in kitchen photo in Atlanta with a farmhouse sink, shaker cabinets, beige cabinets, granite countertops, beige backsplash, ceramic backsplash, stainless steel appliances, an island and multicolored countertops

The custom pantry is the fan-favorite space in the home. Featuring a ladder, computer desk and shelving with extra storage, what's not to love?
Example of a large arts and crafts l-shaped dark wood floor and brown floor kitchen pantry design in Indianapolis with a drop-in sink, shaker cabinets, beige cabinets, granite countertops, metallic backsplash, mosaic tile backsplash, paneled appliances, an island and beige countertops
Example of a large arts and crafts l-shaped dark wood floor and brown floor kitchen pantry design in Indianapolis with a drop-in sink, shaker cabinets, beige cabinets, granite countertops, metallic backsplash, mosaic tile backsplash, paneled appliances, an island and beige countertops
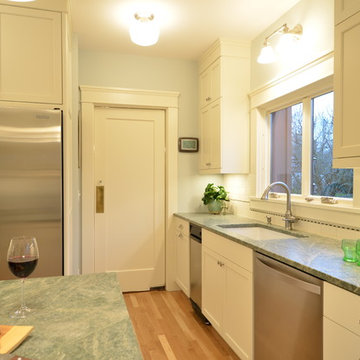
Photo: Eckert & Eckert Photography
Example of a mid-sized arts and crafts l-shaped light wood floor enclosed kitchen design in Portland with an undermount sink, shaker cabinets, beige cabinets, granite countertops, white backsplash, subway tile backsplash, stainless steel appliances and an island
Example of a mid-sized arts and crafts l-shaped light wood floor enclosed kitchen design in Portland with an undermount sink, shaker cabinets, beige cabinets, granite countertops, white backsplash, subway tile backsplash, stainless steel appliances and an island
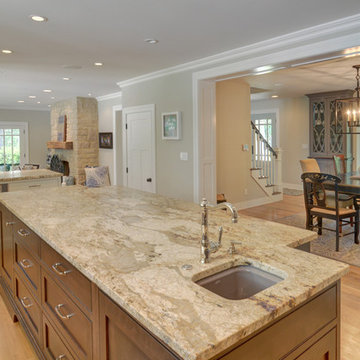
Jamee Parish Architects, LLC
The old, closed-off, formal Dining Room is now the every-day, welcoming, open dining room.
Inspiration for a mid-sized craftsman u-shaped medium tone wood floor open concept kitchen remodel in Columbus with an undermount sink, beaded inset cabinets, beige cabinets, granite countertops, beige backsplash, subway tile backsplash, paneled appliances and an island
Inspiration for a mid-sized craftsman u-shaped medium tone wood floor open concept kitchen remodel in Columbus with an undermount sink, beaded inset cabinets, beige cabinets, granite countertops, beige backsplash, subway tile backsplash, paneled appliances and an island
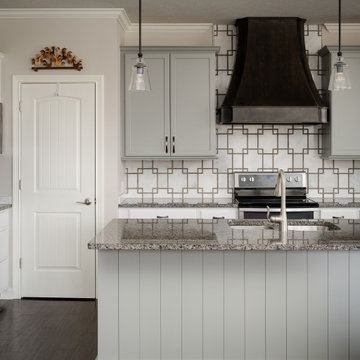
Our studio gave this home a fresh, inviting remodel. In the kitchen, we combined modern appliances and clean lines with a rustic touch using bright wood, burnished bronze fittings, and geometric tiles. A unique extension on one end of the kitchen island adds extra space for cooking and dining. The living room fireplace got a stunning art deco makeover with deep wood trim, Rookwood-style tilework, and vintage decor. In the bathroom, intriguing geometry, a light palette, and a shaded window create a luxe vibe, while the double sink and plentiful storage make it incredibly functional.
---Project completed by Wendy Langston's Everything Home interior design firm, which serves Carmel, Zionsville, Fishers, Westfield, Noblesville, and Indianapolis.
For more about Everything Home, see here: https://everythinghomedesigns.com/
To learn more about this project, see here:
https://everythinghomedesigns.com/portfolio/smart-craftsman-remodel/
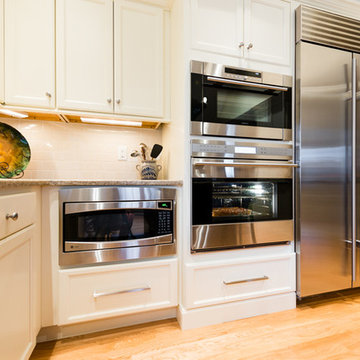
Photo: phil melo
Design: Kitchen and Bath Details
Example of a large arts and crafts l-shaped light wood floor eat-in kitchen design in Providence with a farmhouse sink, recessed-panel cabinets, beige cabinets, quartzite countertops, beige backsplash, ceramic backsplash, stainless steel appliances and an island
Example of a large arts and crafts l-shaped light wood floor eat-in kitchen design in Providence with a farmhouse sink, recessed-panel cabinets, beige cabinets, quartzite countertops, beige backsplash, ceramic backsplash, stainless steel appliances and an island
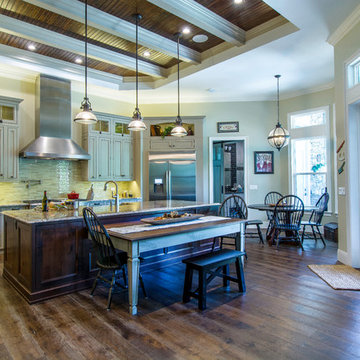
Every time you look at this remarkable kitchen you will find a new feature tucked away in this entertainer's dream kitchen. The statement piece is the 48" GE Monogram professional dual fuel range with complementary 54" stainless steel hood by Vent-a-Hood. On the perimeter you will find the Lakeview door by Plain & Fancy cabinetry in maple wood. It is an inset door that we had made with an inner bead. The finish is called Morning Shadow, which is paint/glaze combination with a light brushstroke. Oil rubbed bronze exposed finial hinges really work well keeping with the craftsman theme. The stacked upper cabinets have been fitted with vertical lifting mechanisms and oil rubbed bronze latch hardware.
On the left we created a grand breakfast bar complete with 60" x 60" piano hinged doors that open completely, exposing shelving and appliances. Down below you will find a Scotsman nugget ice maker and U-Line 15" wine storage unit.
The island is a custom door, inset with an inner bead. The customer opted for knotty alder wood with a low sheen cocoa stain. The farmhouse sink is the Kohler Strive 36" with Smart Divide. We created a drop down table on the rear of the island using a custom paint to match the beams above. This painted finish was then distressed with heavy brush mark crackling by Plain & Fancy.
Photographer: Johan Roetz
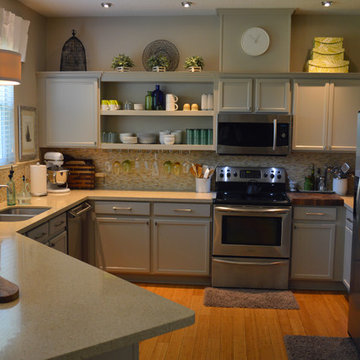
Kitchen remodel. Refinished existing oak cabinets, installed new quartz counter top and tile black-splash.
Inspiration for a mid-sized craftsman u-shaped medium tone wood floor open concept kitchen remodel in Orlando with a double-bowl sink, beige cabinets, beige backsplash, matchstick tile backsplash, stainless steel appliances, no island, recessed-panel cabinets and terrazzo countertops
Inspiration for a mid-sized craftsman u-shaped medium tone wood floor open concept kitchen remodel in Orlando with a double-bowl sink, beige cabinets, beige backsplash, matchstick tile backsplash, stainless steel appliances, no island, recessed-panel cabinets and terrazzo countertops
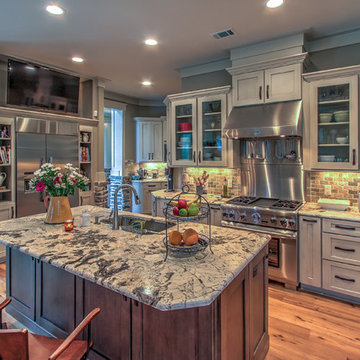
A kitchen for the chef in the family. Commercial style appliances, great prep space and a TV to have the Food Network on in the background.
Inspiration for a large craftsman l-shaped medium tone wood floor eat-in kitchen remodel in Atlanta with a double-bowl sink, glass-front cabinets, beige cabinets, granite countertops, multicolored backsplash, stone tile backsplash, stainless steel appliances and an island
Inspiration for a large craftsman l-shaped medium tone wood floor eat-in kitchen remodel in Atlanta with a double-bowl sink, glass-front cabinets, beige cabinets, granite countertops, multicolored backsplash, stone tile backsplash, stainless steel appliances and an island
Craftsman Kitchen with Beige Cabinets Ideas
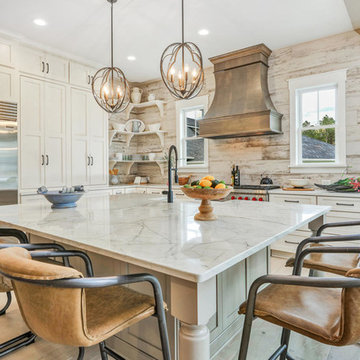
Open concept kitchen - large craftsman light wood floor open concept kitchen idea in Richmond with a farmhouse sink, shaker cabinets, beige cabinets, quartzite countertops, beige backsplash, ceramic backsplash, stainless steel appliances, an island and beige countertops
3





