Craftsman Kitchen with Beige Cabinets Ideas
Refine by:
Budget
Sort by:Popular Today
101 - 120 of 542 photos
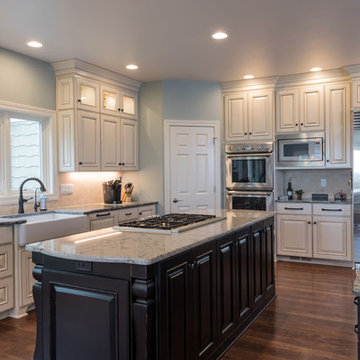
Example of a large arts and crafts galley medium tone wood floor and brown floor kitchen design in Other with a farmhouse sink, raised-panel cabinets, beige cabinets, granite countertops, beige backsplash, ceramic backsplash, stainless steel appliances, two islands and multicolored countertops
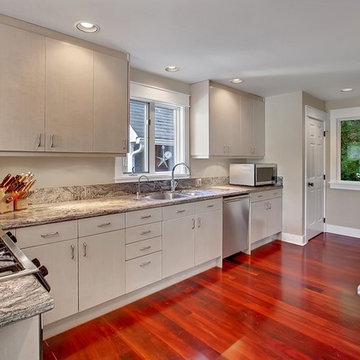
Large arts and crafts l-shaped dark wood floor eat-in kitchen photo in Seattle with a double-bowl sink, flat-panel cabinets, beige cabinets, granite countertops and stainless steel appliances
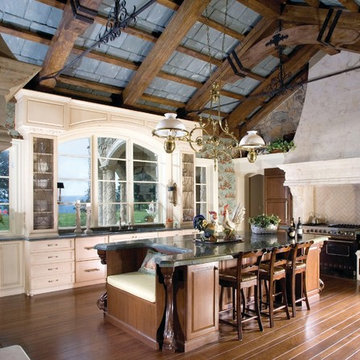
Eat-in kitchen - large craftsman l-shaped medium tone wood floor eat-in kitchen idea in New York with raised-panel cabinets, beige cabinets, granite countertops, beige backsplash, stone tile backsplash, stainless steel appliances, an island and an undermount sink
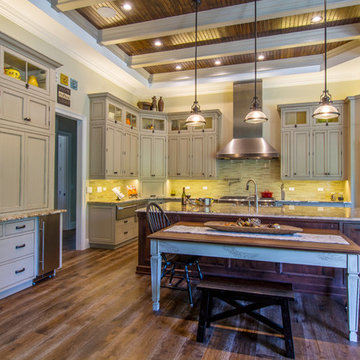
Every time you look at this remarkable kitchen you will find a new feature tucked away in this entertainer's dream kitchen. The statement piece is the 48" GE Monogram professional dual fuel range with complementary 54" stainless steel hood by Vent-a-Hood. On the perimeter you will find the Lakeview door by Plain & Fancy cabinetry in maple wood. It is an inset door that we had made with an inner bead. The finish is called Morning Shadow, which is paint/glaze combination with a light brushstroke. Oil rubbed bronze exposed finial hinges really work well keeping with the craftsman theme. The stacked upper cabinets have been fitted with vertical lifting mechanisms and oil rubbed bronze latch hardware.
On the left we created a grand breakfast bar complete with 60" x 60" piano hinged doors that open completely, exposing shelving and appliances. Down below you will find a Scotsman nugget ice maker and U-Line 15" wine storage unit.
The island is a custom door, inset with an inner bead. The customer opted for knotty alder wood with a low sheen cocoa stain. The farmhouse sink is the Kohler Strive 36" with Smart Divide. We created a drop down table on the rear of the island using a custom paint to match the beams above. This painted finish was then distressed with heavy brush mark crackling by Plain & Fancy.
Photographer: Johan Roetz
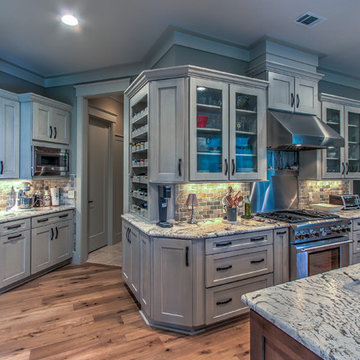
Unique floor plan allows for creativity in the kitchen space with wrap around cabinetry.
Inspiration for a large craftsman l-shaped medium tone wood floor eat-in kitchen remodel in Atlanta with a double-bowl sink, glass-front cabinets, beige cabinets, granite countertops, multicolored backsplash, stone tile backsplash, stainless steel appliances and an island
Inspiration for a large craftsman l-shaped medium tone wood floor eat-in kitchen remodel in Atlanta with a double-bowl sink, glass-front cabinets, beige cabinets, granite countertops, multicolored backsplash, stone tile backsplash, stainless steel appliances and an island
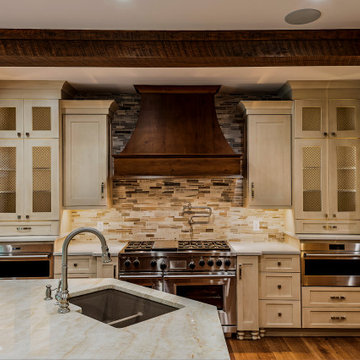
Large open, well lit kitchen with ample space for food prep, cooking and entertaining.
Example of a large arts and crafts medium tone wood floor, gray floor and exposed beam kitchen design in Other with an undermount sink, shaker cabinets, beige cabinets, granite countertops, multicolored backsplash, matchstick tile backsplash, stainless steel appliances, an island and beige countertops
Example of a large arts and crafts medium tone wood floor, gray floor and exposed beam kitchen design in Other with an undermount sink, shaker cabinets, beige cabinets, granite countertops, multicolored backsplash, matchstick tile backsplash, stainless steel appliances, an island and beige countertops
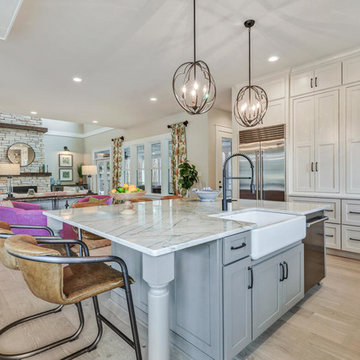
Open concept kitchen - large craftsman light wood floor open concept kitchen idea in Richmond with a farmhouse sink, shaker cabinets, beige cabinets, quartzite countertops, beige backsplash, ceramic backsplash, stainless steel appliances, an island and beige countertops
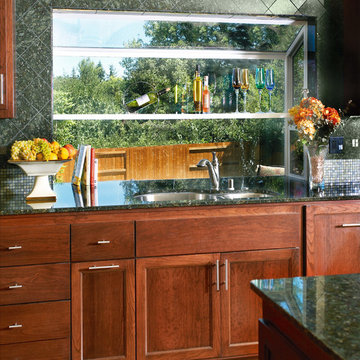
Photographerlink
Inspiration for a mid-sized craftsman u-shaped medium tone wood floor eat-in kitchen remodel in Sacramento with a double-bowl sink, raised-panel cabinets, beige cabinets, laminate countertops, green backsplash, stone tile backsplash, stainless steel appliances and an island
Inspiration for a mid-sized craftsman u-shaped medium tone wood floor eat-in kitchen remodel in Sacramento with a double-bowl sink, raised-panel cabinets, beige cabinets, laminate countertops, green backsplash, stone tile backsplash, stainless steel appliances and an island
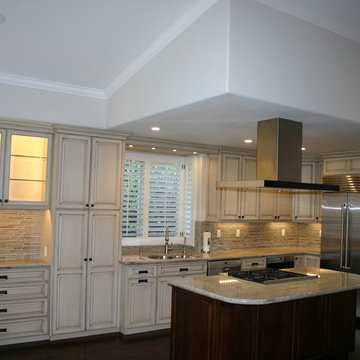
Inspiration for a large craftsman galley dark wood floor enclosed kitchen remodel in San Francisco with a double-bowl sink, raised-panel cabinets, beige cabinets, granite countertops, beige backsplash, ceramic backsplash, stainless steel appliances and an island
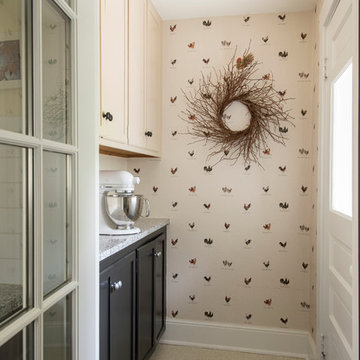
Kitchen in a Craftsman Bungalow in Belmont.
Photo by Eric Levin Photography
Inspiration for a mid-sized craftsman linoleum floor kitchen remodel in Boston with recessed-panel cabinets, beige cabinets, granite countertops, white backsplash and subway tile backsplash
Inspiration for a mid-sized craftsman linoleum floor kitchen remodel in Boston with recessed-panel cabinets, beige cabinets, granite countertops, white backsplash and subway tile backsplash
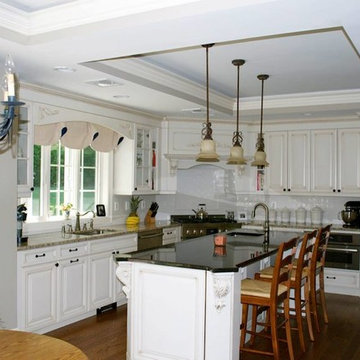
Eat-in kitchen - large craftsman l-shaped medium tone wood floor eat-in kitchen idea in New York with an undermount sink, raised-panel cabinets, beige cabinets, granite countertops, white backsplash, ceramic backsplash, stainless steel appliances and an island
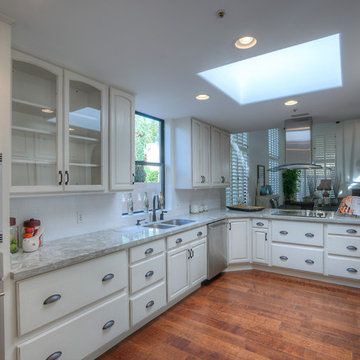
High end patio home completely remodeled in the heart of McCormick Ranch! This 2 bdrm, 2.5 bath with den has been remodeled with the highest standards. The French Country kitchen has been updated with custom white glazed cabinets, marble counter tops, a paneled sub zero refrigerator, stainless steel appliances and a wonderful breakfast bar that opens to the great room. The great room is complemented with a large fireplace, floor to ceiling windows which are all shaded by plantation shutters. The large master suite includes a sitting. The master bath includes custom white glazed cabinets, marble counter tops, an oversized custom dual walk in shower and its own water closet. All new 6 inch hand scraped hardwood floors have been added to all the main living areas. The beams were stained to match the color of the wood floor. Nothing was untouched. Welcome Home!
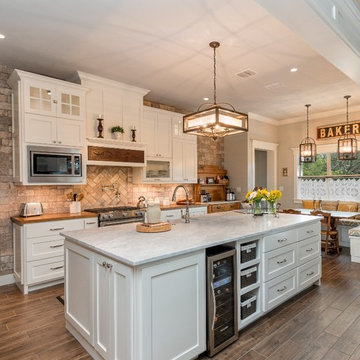
Kitchen - craftsman travertine floor and beige floor kitchen idea in Other with a farmhouse sink, raised-panel cabinets, beige cabinets, granite countertops, beige backsplash, brick backsplash, stainless steel appliances and brown countertops
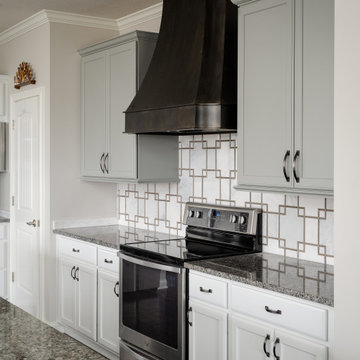
Our studio gave this home a fresh, inviting remodel. In the kitchen, we combined modern appliances and clean lines with a rustic touch using bright wood, burnished bronze fittings, and geometric tiles. A unique extension on one end of the kitchen island adds extra space for cooking and dining. The living room fireplace got a stunning art deco makeover with deep wood trim, Rookwood-style tilework, and vintage decor. In the bathroom, intriguing geometry, a light palette, and a shaded window create a luxe vibe, while the double sink and plentiful storage make it incredibly functional.
---Project completed by Wendy Langston's Everything Home interior design firm, which serves Carmel, Zionsville, Fishers, Westfield, Noblesville, and Indianapolis.
For more about Everything Home, see here: https://everythinghomedesigns.com/
To learn more about this project, see here:
https://everythinghomedesigns.com/portfolio/smart-craftsman-remodel/
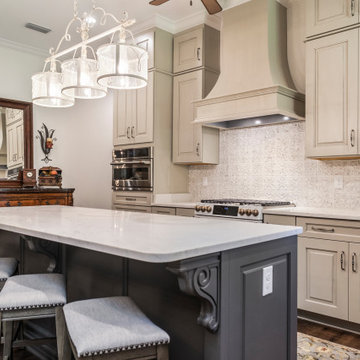
This kitchen was designed by Haleigh Vance of Coast Design Kitchen & Bath in Mobile, Alabama. It features Wellborn trestle style cabinets in grey mist finish with granite glaze on the perimeter and mink grey on the island. The hardware is Prestige in a distressed pewter finish. The appliances are GE Cafe in stainless steel. The countertops were sourced from Hard Rock Stone & Tile. It contains a beverage fridge in the island and a brick arch separating the kitchen from the open dining area.
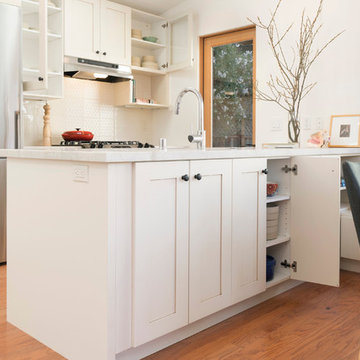
Small arts and crafts u-shaped medium tone wood floor eat-in kitchen photo in San Francisco with a single-bowl sink, shaker cabinets, beige cabinets, quartzite countertops, beige backsplash, ceramic backsplash, stainless steel appliances, a peninsula and multicolored countertops
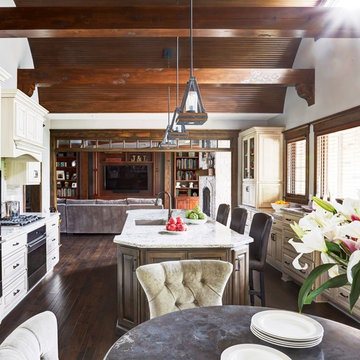
Example of a large arts and crafts galley dark wood floor open concept kitchen design in Chicago with an undermount sink, raised-panel cabinets, beige cabinets, granite countertops, stainless steel appliances and an island
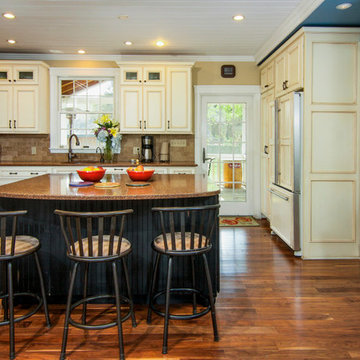
Chris Zimmer Photography
Eat-in kitchen - craftsman l-shaped brown floor and medium tone wood floor eat-in kitchen idea with an undermount sink, beige cabinets, brown backsplash, stainless steel appliances, an island, shaker cabinets and brown countertops
Eat-in kitchen - craftsman l-shaped brown floor and medium tone wood floor eat-in kitchen idea with an undermount sink, beige cabinets, brown backsplash, stainless steel appliances, an island, shaker cabinets and brown countertops
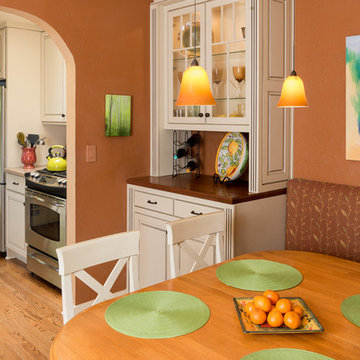
Ian Cummings Photography
Eat-in kitchen - small craftsman galley medium tone wood floor eat-in kitchen idea in San Diego with a double-bowl sink, raised-panel cabinets, beige cabinets, quartz countertops, orange backsplash, ceramic backsplash, stainless steel appliances and no island
Eat-in kitchen - small craftsman galley medium tone wood floor eat-in kitchen idea in San Diego with a double-bowl sink, raised-panel cabinets, beige cabinets, quartz countertops, orange backsplash, ceramic backsplash, stainless steel appliances and no island
Craftsman Kitchen with Beige Cabinets Ideas
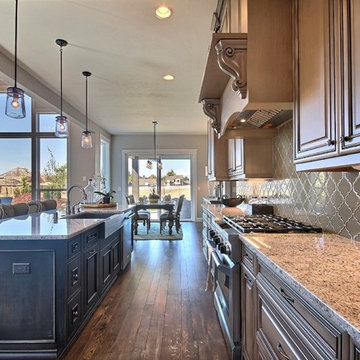
The Debonair : Cascade-Craftsman in Mt Vista Washington by Cascade West Development Inc.
Cascade West Facebook: https://goo.gl/MCD2U1
Cascade West Website: https://goo.gl/XHm7Un
These photos, like many of ours, were taken by the good people of ExposioHDR - Portland, Or
Exposio Facebook: https://goo.gl/SpSvyo
Exposio Website: https://goo.gl/Cbm8Ya
6





