Craftsman Kitchen with Black Backsplash Ideas
Refine by:
Budget
Sort by:Popular Today
121 - 140 of 584 photos
Item 1 of 4
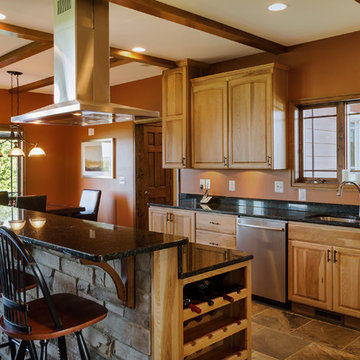
Eat-in kitchen - large craftsman galley ceramic tile eat-in kitchen idea in DC Metro with an undermount sink, raised-panel cabinets, light wood cabinets, granite countertops, black backsplash, stainless steel appliances and an island
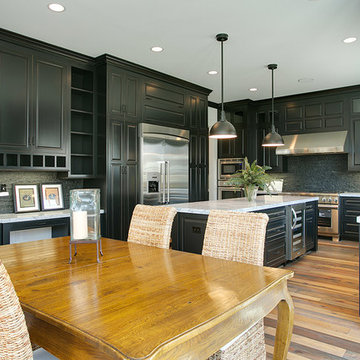
Peter Evans Photography -- Bold Kitchen
Open concept kitchen - large craftsman u-shaped medium tone wood floor open concept kitchen idea in DC Metro with an undermount sink, raised-panel cabinets, black cabinets, marble countertops, black backsplash, stone tile backsplash, stainless steel appliances and an island
Open concept kitchen - large craftsman u-shaped medium tone wood floor open concept kitchen idea in DC Metro with an undermount sink, raised-panel cabinets, black cabinets, marble countertops, black backsplash, stone tile backsplash, stainless steel appliances and an island
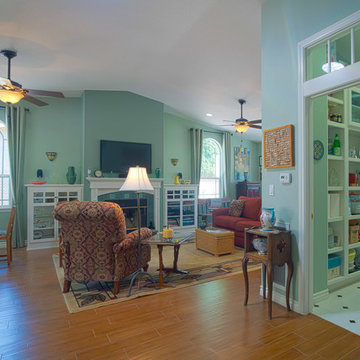
An addition inspired by a picture of a butler's pantry. A place for storage, entertaining, and relaxing. Craftsman decorating inspired by the Ahwahnee Hotel in Yosemite. The owners and I, with a bottle of red wine, drew out the final design of the pantry in pencil on the newly drywalled walls. The cabinet maker then came over for final measurements.
This was part of a larger addition. See "Yosemite Inspired Family Room" for more photos.
Doug Wade Photography
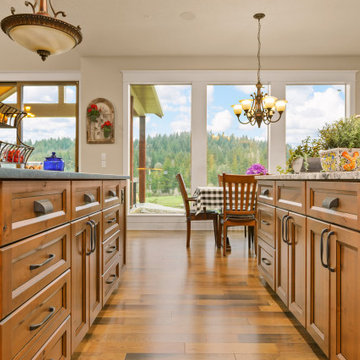
The Sliding glass doors of the great room open completely to a railed patio with columns made from trees displaced by the house. Well placed living herbs make the prep area a nice place to chop and chat with friends sitting at the island.
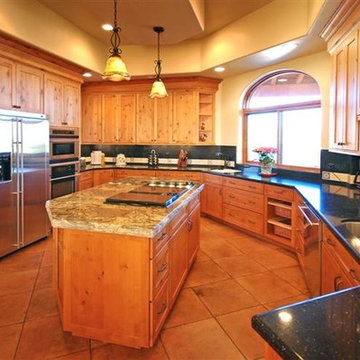
Large arts and crafts u-shaped porcelain tile eat-in kitchen photo in Phoenix with an undermount sink, shaker cabinets, medium tone wood cabinets, granite countertops, black backsplash, stone slab backsplash and stainless steel appliances
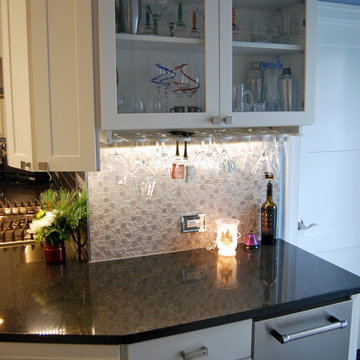
Ric Guy
Inspiration for a mid-sized craftsman u-shaped dark wood floor eat-in kitchen remodel in Baltimore with an undermount sink, shaker cabinets, white cabinets, black backsplash, ceramic backsplash, stainless steel appliances, an island and solid surface countertops
Inspiration for a mid-sized craftsman u-shaped dark wood floor eat-in kitchen remodel in Baltimore with an undermount sink, shaker cabinets, white cabinets, black backsplash, ceramic backsplash, stainless steel appliances, an island and solid surface countertops
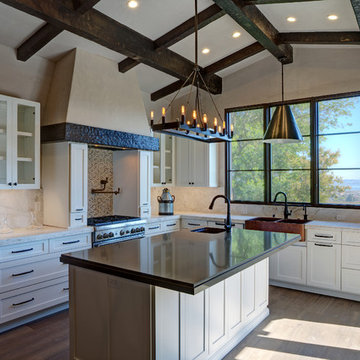
Mitchell Shenker
Inspiration for a mid-sized craftsman u-shaped light wood floor and brown floor eat-in kitchen remodel in San Francisco with a farmhouse sink, raised-panel cabinets, white cabinets, solid surface countertops, black backsplash, mosaic tile backsplash, stainless steel appliances and an island
Inspiration for a mid-sized craftsman u-shaped light wood floor and brown floor eat-in kitchen remodel in San Francisco with a farmhouse sink, raised-panel cabinets, white cabinets, solid surface countertops, black backsplash, mosaic tile backsplash, stainless steel appliances and an island
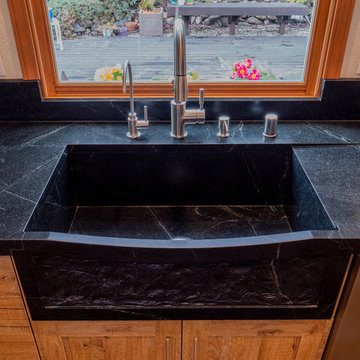
A custom hand-built soapstone farmhouse sink.
Mid-sized arts and crafts kitchen pantry photo in Sacramento with a farmhouse sink, medium tone wood cabinets, soapstone countertops, black backsplash, stone slab backsplash, stainless steel appliances, no island and black countertops
Mid-sized arts and crafts kitchen pantry photo in Sacramento with a farmhouse sink, medium tone wood cabinets, soapstone countertops, black backsplash, stone slab backsplash, stainless steel appliances, no island and black countertops
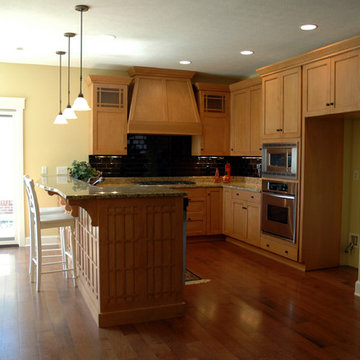
Eat-in kitchen - craftsman u-shaped eat-in kitchen idea in Indianapolis with an undermount sink, recessed-panel cabinets, light wood cabinets, granite countertops, black backsplash and stainless steel appliances
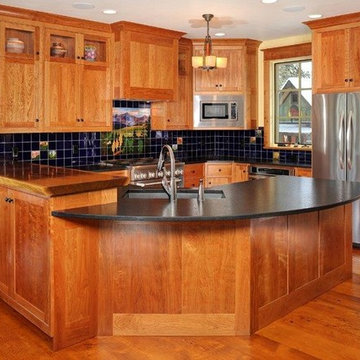
Arts and crafts u-shaped medium tone wood floor eat-in kitchen photo in Denver with medium tone wood cabinets, stainless steel appliances, a drop-in sink, flat-panel cabinets, limestone countertops, black backsplash, glass tile backsplash and an island
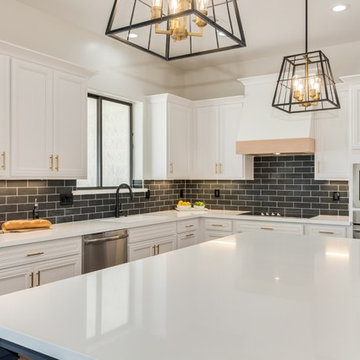
Example of a large arts and crafts u-shaped medium tone wood floor and brown floor open concept kitchen design in Phoenix with recessed-panel cabinets, white cabinets, solid surface countertops, black backsplash, subway tile backsplash, stainless steel appliances, an island and white countertops
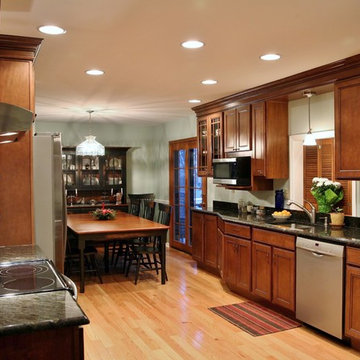
Large arts and crafts galley light wood floor eat-in kitchen photo in Philadelphia with an undermount sink, louvered cabinets, medium tone wood cabinets, granite countertops, black backsplash, stainless steel appliances and an island
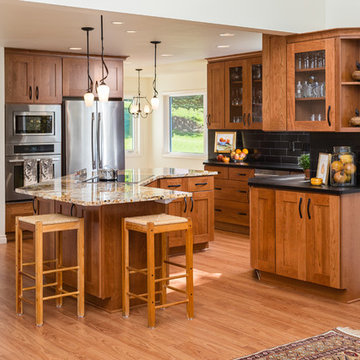
Dave M. Davis Photography and
Coordinators Interior Design Group
Inspiration for a large craftsman l-shaped open concept kitchen remodel in Other with an undermount sink, recessed-panel cabinets, medium tone wood cabinets, granite countertops, black backsplash, stone tile backsplash, stainless steel appliances and an island
Inspiration for a large craftsman l-shaped open concept kitchen remodel in Other with an undermount sink, recessed-panel cabinets, medium tone wood cabinets, granite countertops, black backsplash, stone tile backsplash, stainless steel appliances and an island
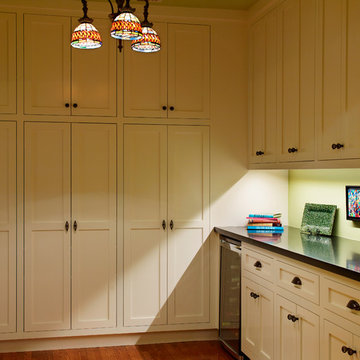
Kitchen pantry - mid-sized craftsman u-shaped kitchen pantry idea in Los Angeles with an undermount sink, recessed-panel cabinets, white cabinets, black backsplash, subway tile backsplash and stainless steel appliances
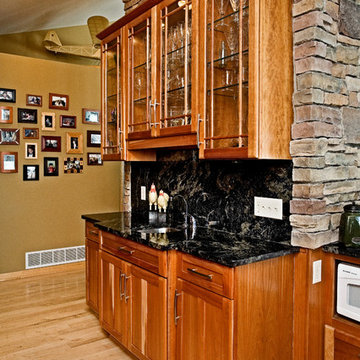
Kitchen - craftsman light wood floor kitchen idea in Minneapolis with an undermount sink, glass-front cabinets, medium tone wood cabinets, granite countertops, black backsplash, stone slab backsplash and white appliances
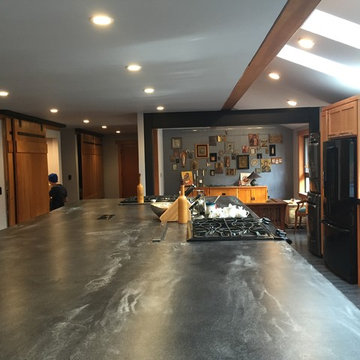
At first, the island was called a continent but after adjusting to a new way of working in a kitchen, all have agreed that the island works well for cooking and kitchen functions along with all other crafts and projects. The custom island top design created veins running perpendicular to the floor slats.
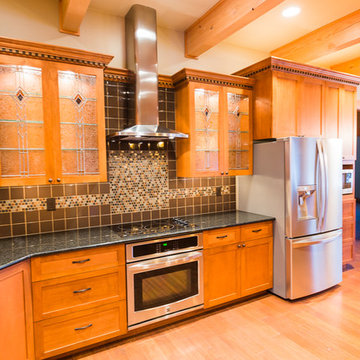
Large open kitchen with an L-shaped kitchen island, granite counter tops and backsplash, Plenty of cherry stained, cabinets with crown moulding. Hickory floor, dark walnut kitchen island lit with pendant lights.
Big Sky Builders of Montana, inc.
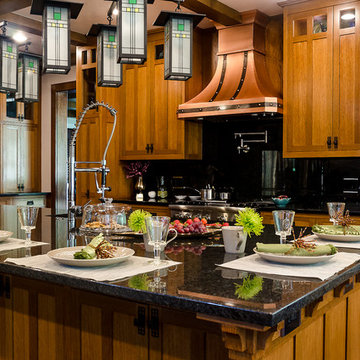
The open plan for the house requires many unique transitions. The Great Room can be viewed from the kitchen. The small brackets on the island and the black metal hardware provide continuity between the spaces.
Photo by Daniel Contelmo Jr.
Stylist: Adams Interior Design
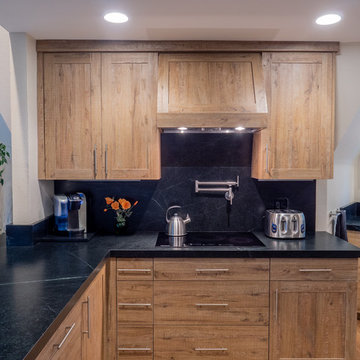
A custom hand-built soapstone farmhouse sink.
Inspiration for a mid-sized craftsman kitchen pantry remodel in Sacramento with a farmhouse sink, medium tone wood cabinets, soapstone countertops, black backsplash, stone slab backsplash, stainless steel appliances, no island and black countertops
Inspiration for a mid-sized craftsman kitchen pantry remodel in Sacramento with a farmhouse sink, medium tone wood cabinets, soapstone countertops, black backsplash, stone slab backsplash, stainless steel appliances, no island and black countertops
Craftsman Kitchen with Black Backsplash Ideas
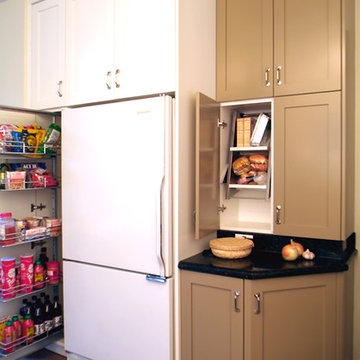
Flexibility is the key to Universal Design. This kitchen has tall pull-out storage for easy access when seated or standing, and upper cabinets have pull-down shelf units that rotate out and down to countertop height.
Photo: Erick Mikiten, AIA
7





