Craftsman Kitchen with Granite Countertops Ideas
Refine by:
Budget
Sort by:Popular Today
101 - 120 of 15,511 photos
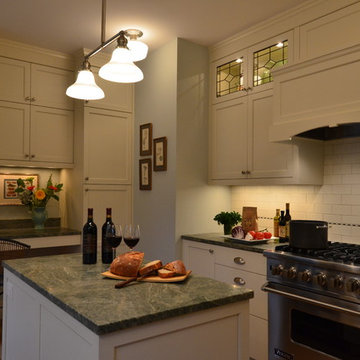
Photo: Eckert & Eckert Photography
Inspiration for a mid-sized craftsman l-shaped light wood floor enclosed kitchen remodel in Portland with shaker cabinets, beige cabinets, granite countertops, white backsplash, subway tile backsplash, stainless steel appliances and an island
Inspiration for a mid-sized craftsman l-shaped light wood floor enclosed kitchen remodel in Portland with shaker cabinets, beige cabinets, granite countertops, white backsplash, subway tile backsplash, stainless steel appliances and an island
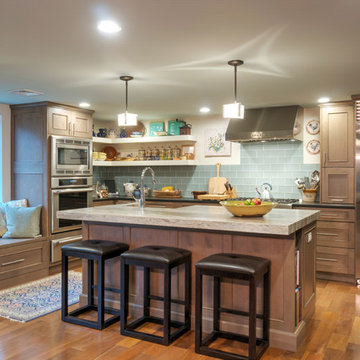
This storm grey kitchen on Cape Cod was designed by Gail of White Wood Kitchens. The cabinets are all plywood with soft close hinges made by UltraCraft Cabinetry. The doors are a Lauderdale style constructed from Red Birch with a Storm Grey stained finish. The island countertop is a Fantasy Brown granite while the perimeter of the kitchen is an Absolute Black Leathered. The wet bar has a Thunder Grey Silestone countertop. The island features shelves for cookbooks and there are many unique storage features in the kitchen and the wet bar to optimize the space and functionality of the kitchen. Builder: Barnes Custom Builders
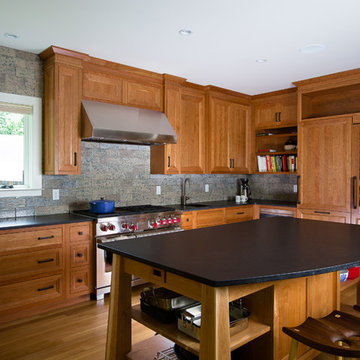
Eat-in kitchen - mid-sized craftsman u-shaped medium tone wood floor eat-in kitchen idea in Atlanta with an island, raised-panel cabinets, medium tone wood cabinets, granite countertops, blue backsplash, ceramic backsplash, paneled appliances and a single-bowl sink
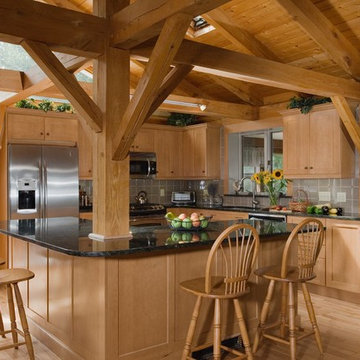
Framed construction cabinetry can be used in any area of the home when utilizing one of the three variations that frame cabinetry offers: partial overlay, full overlay and inset. Each offering shows a different amount of the face frame.
Cabinetry features Holiday’s Seattle 3” Stiles & Rails Door in Maple with a Fawn finish; Designed by: Divine Kitchens - MA; Photographer: Loretta Beradinelli
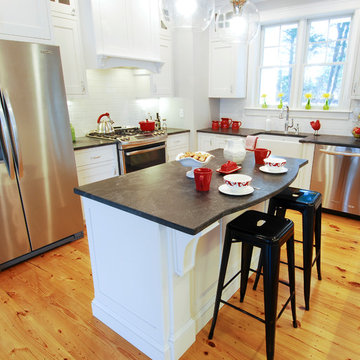
Cottage Kitchen
Example of a mid-sized arts and crafts l-shaped medium tone wood floor open concept kitchen design in Boston with a farmhouse sink, recessed-panel cabinets, white cabinets, granite countertops, white backsplash, subway tile backsplash, stainless steel appliances and an island
Example of a mid-sized arts and crafts l-shaped medium tone wood floor open concept kitchen design in Boston with a farmhouse sink, recessed-panel cabinets, white cabinets, granite countertops, white backsplash, subway tile backsplash, stainless steel appliances and an island
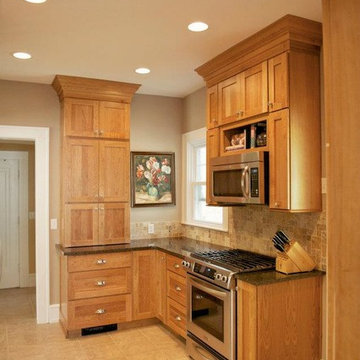
Inspiration for a small craftsman l-shaped travertine floor eat-in kitchen remodel in Chicago with an undermount sink, shaker cabinets, light wood cabinets, granite countertops, beige backsplash, stone tile backsplash, stainless steel appliances and no island
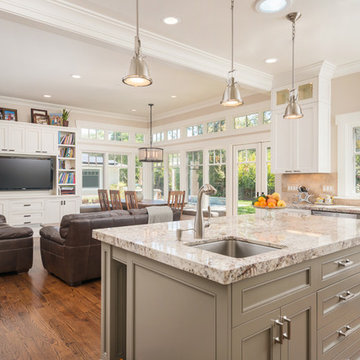
Open concept kitchen - craftsman u-shaped medium tone wood floor open concept kitchen idea in San Francisco with an undermount sink, recessed-panel cabinets, green cabinets, granite countertops, brown backsplash, stone tile backsplash, paneled appliances and an island
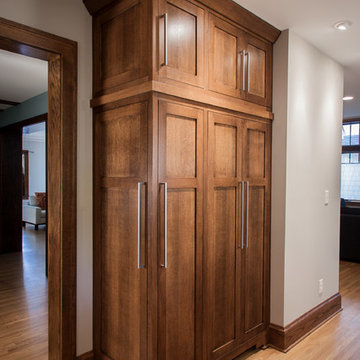
Sid Levin Revolution Design Build
Example of a large arts and crafts l-shaped medium tone wood floor open concept kitchen design in Minneapolis with a farmhouse sink, flat-panel cabinets, dark wood cabinets, granite countertops, white backsplash, mosaic tile backsplash, stainless steel appliances and an island
Example of a large arts and crafts l-shaped medium tone wood floor open concept kitchen design in Minneapolis with a farmhouse sink, flat-panel cabinets, dark wood cabinets, granite countertops, white backsplash, mosaic tile backsplash, stainless steel appliances and an island
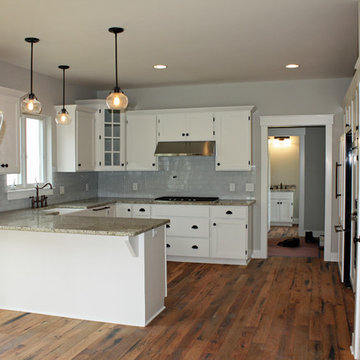
Eat-in kitchen - small craftsman u-shaped eat-in kitchen idea in Columbus with a farmhouse sink, shaker cabinets, white cabinets, granite countertops, gray backsplash, stone tile backsplash, paneled appliances and a peninsula
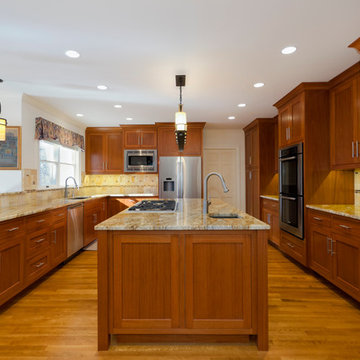
VA Home Pics
Open concept kitchen - craftsman u-shaped open concept kitchen idea in DC Metro with an undermount sink, recessed-panel cabinets, dark wood cabinets, granite countertops, beige backsplash, stone tile backsplash and stainless steel appliances
Open concept kitchen - craftsman u-shaped open concept kitchen idea in DC Metro with an undermount sink, recessed-panel cabinets, dark wood cabinets, granite countertops, beige backsplash, stone tile backsplash and stainless steel appliances
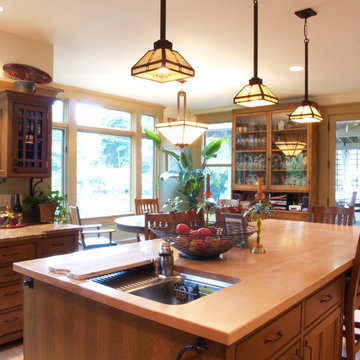
Even an older cupboard can blend into a furnished kitchen. Separate pieces allow for a greater variety of style, shape and color than normal kitchens that have continuous cabinetry and counter tops.
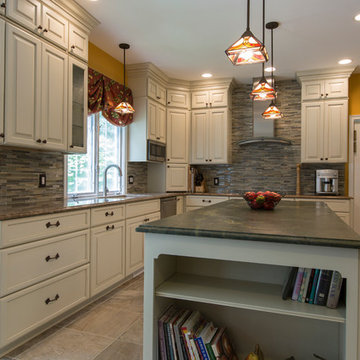
A major kitchen face-lift makes an impression with a traditional aesthetic and touches of craftsman influence. Mixing slate and glass in the backsplash, polished and leathered finishes on the countertops and balancing the earthy elements with a sophisticated tradition creates a warm and inviting space.
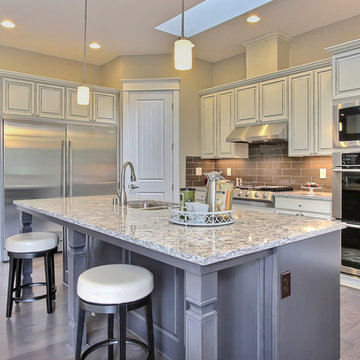
This gourmet kitchen is open to the great room and provides the perfect space to entertain.
Open concept kitchen - mid-sized craftsman l-shaped medium tone wood floor open concept kitchen idea in Portland with a double-bowl sink, shaker cabinets, white cabinets, granite countertops, brown backsplash, stainless steel appliances and an island
Open concept kitchen - mid-sized craftsman l-shaped medium tone wood floor open concept kitchen idea in Portland with a double-bowl sink, shaker cabinets, white cabinets, granite countertops, brown backsplash, stainless steel appliances and an island
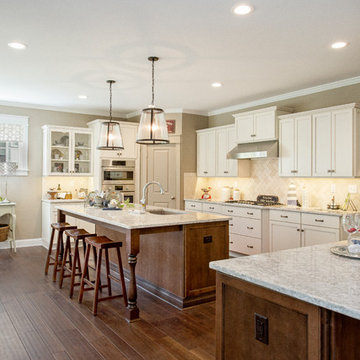
An open concept kitchen featuring a built in wine rack. To see more of the Lane floorplan visit: A great room featuring a cathedral ceiling and a stone fireplace. To see more of the Lane floor plan visit: An open floorplan dining area that opens to a light and airy great room. To see more of the Lane floorplan visit: www.gomsh.com/the-lane
Photo by: Bryan Chavez
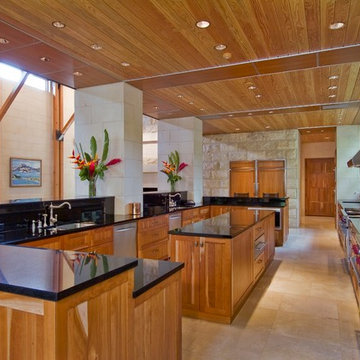
Eat-in kitchen - mid-sized craftsman u-shaped travertine floor eat-in kitchen idea in Dallas with an undermount sink, shaker cabinets, light wood cabinets, granite countertops, white backsplash, stone tile backsplash, paneled appliances and an island
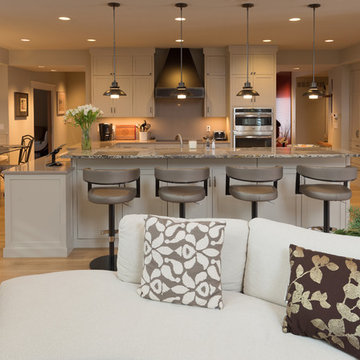
Custom home with open living area and kitchen by Meadowlark. Arts and Crafts style custom home designed and built by Meadowlark Design + Build in Ann Arbor, Michigan.
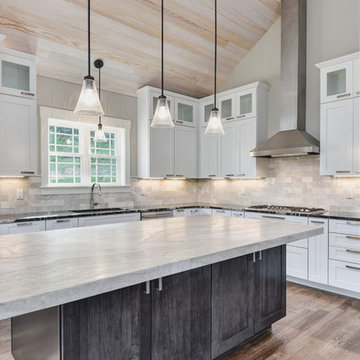
Photographer: Ryan Theede
Eat-in kitchen - mid-sized craftsman l-shaped dark wood floor and brown floor eat-in kitchen idea in Other with an undermount sink, shaker cabinets, white cabinets, granite countertops, gray backsplash, stone tile backsplash, stainless steel appliances, an island and multicolored countertops
Eat-in kitchen - mid-sized craftsman l-shaped dark wood floor and brown floor eat-in kitchen idea in Other with an undermount sink, shaker cabinets, white cabinets, granite countertops, gray backsplash, stone tile backsplash, stainless steel appliances, an island and multicolored countertops
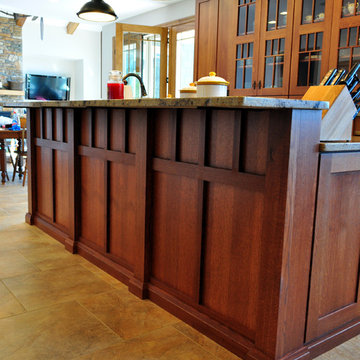
Inspiration for a huge craftsman u-shaped ceramic tile eat-in kitchen remodel in Other with an undermount sink, shaker cabinets, medium tone wood cabinets, granite countertops, multicolored backsplash, stone tile backsplash, stainless steel appliances and an island
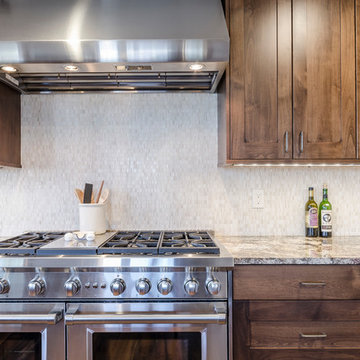
Example of a mid-sized arts and crafts l-shaped medium tone wood floor eat-in kitchen design in Denver with shaker cabinets, dark wood cabinets, granite countertops, white backsplash, glass tile backsplash, stainless steel appliances, an undermount sink and an island
Craftsman Kitchen with Granite Countertops Ideas
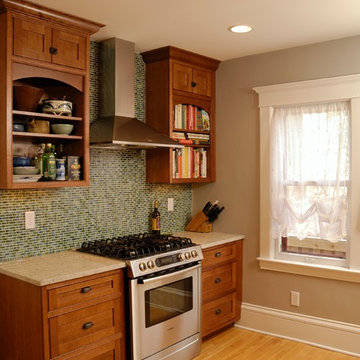
Enclosed kitchen - mid-sized craftsman light wood floor enclosed kitchen idea in Minneapolis with an undermount sink, beaded inset cabinets, medium tone wood cabinets, granite countertops, blue backsplash, glass tile backsplash, stainless steel appliances and no island
6





