Craftsman Kitchen with Paneled Appliances Ideas
Refine by:
Budget
Sort by:Popular Today
101 - 120 of 1,560 photos
Item 1 of 3
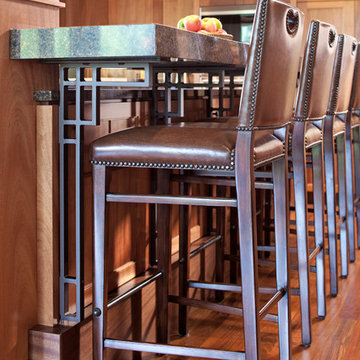
Builder: John Kraemer & Sons | Architect: SKD Architects | Photography: Landmark Photography | Landscaping: TOPO LLC
Inspiration for a craftsman medium tone wood floor open concept kitchen remodel in Minneapolis with an undermount sink, medium tone wood cabinets, quartzite countertops, green backsplash, paneled appliances and an island
Inspiration for a craftsman medium tone wood floor open concept kitchen remodel in Minneapolis with an undermount sink, medium tone wood cabinets, quartzite countertops, green backsplash, paneled appliances and an island
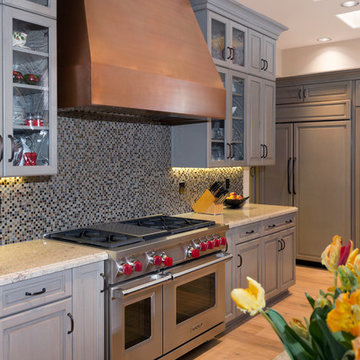
Mid-sized arts and crafts galley light wood floor open concept kitchen photo in Orange County with an undermount sink, raised-panel cabinets, gray cabinets, granite countertops, multicolored backsplash, mosaic tile backsplash, paneled appliances and an island
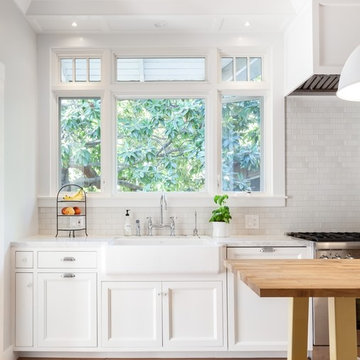
Kat Alves
Mid-sized arts and crafts l-shaped medium tone wood floor kitchen photo in Sacramento with a farmhouse sink, recessed-panel cabinets, white cabinets, marble countertops, white backsplash, ceramic backsplash, paneled appliances and no island
Mid-sized arts and crafts l-shaped medium tone wood floor kitchen photo in Sacramento with a farmhouse sink, recessed-panel cabinets, white cabinets, marble countertops, white backsplash, ceramic backsplash, paneled appliances and no island
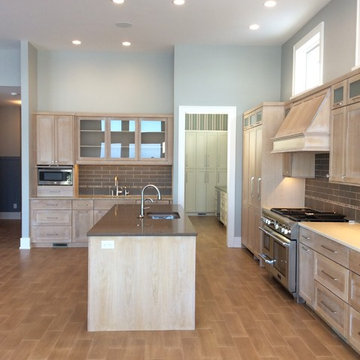
Example of a large arts and crafts single-wall laminate floor and brown floor open concept kitchen design in Grand Rapids with an undermount sink, shaker cabinets, medium tone wood cabinets, solid surface countertops, brown backsplash, subway tile backsplash, paneled appliances and an island
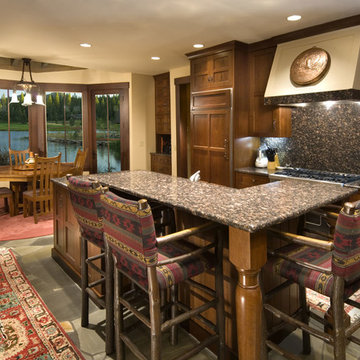
Kitchen with eat-at counter and dining area. Photographer: Vance Fox
Eat-in kitchen - small craftsman single-wall eat-in kitchen idea in Sacramento with shaker cabinets, medium tone wood cabinets, granite countertops, multicolored backsplash, stone slab backsplash, an island and paneled appliances
Eat-in kitchen - small craftsman single-wall eat-in kitchen idea in Sacramento with shaker cabinets, medium tone wood cabinets, granite countertops, multicolored backsplash, stone slab backsplash, an island and paneled appliances
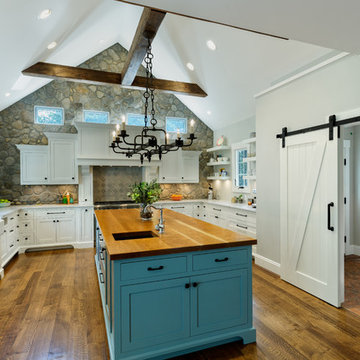
This extraordinary kitchen features a custom blue island with cherry top, river rock accent wall, open shelving, farm sink, vintage European chandelier and custom barn door. T
William Manning Photography
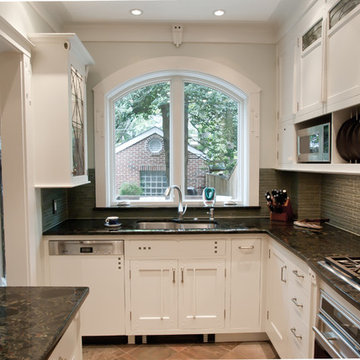
The sliding doors were removed and the hot water radiator relocated to enrich the functionality and beauty of the kitchen. Glass tiles, leaded glass doors, polished granite, interior cabinet lighting, new ceiling lighting along with cabinets that reach the ceiling were designed to visually expand the space. Reflective surfaces assist in expanding the space, as do glass doors because the mind peers beyond the door's face surface. White cabinets and trim with just enough detail and accent so as not to numb the emotion with a hospital quality further expands the sense of the kitchen space. Creativity and an ability to think "outside the box" are necessary for these gems we describe as "row" homes. Restoration when done well is exciting; it's refreshing and delightful. We can not disassociate our emotions from our environments. Why should we? We should strive to be happy within beauty. Part of the Arts and Crafts Movement in America used as its' motto: the Beautiful, the Useful and the Enduring. For an artisan craftsman or designer the motto holds true today. Jaeger & Ernst cabinetmakers, 434-973-7018
Photographer: Greg Jaeger
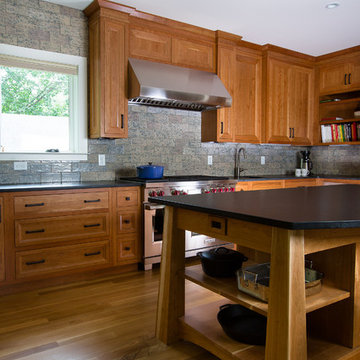
Inspiration for a mid-sized craftsman u-shaped medium tone wood floor eat-in kitchen remodel in Atlanta with an island, raised-panel cabinets, medium tone wood cabinets, granite countertops, blue backsplash, ceramic backsplash, paneled appliances and a single-bowl sink
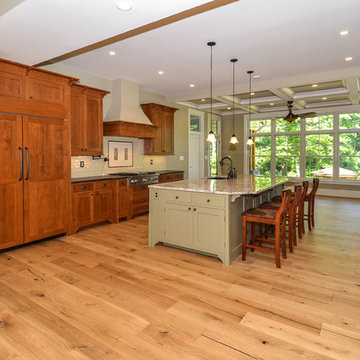
Eat-in kitchen - large craftsman galley light wood floor eat-in kitchen idea in DC Metro with an undermount sink, shaker cabinets, medium tone wood cabinets, granite countertops, green backsplash, ceramic backsplash, paneled appliances and an island
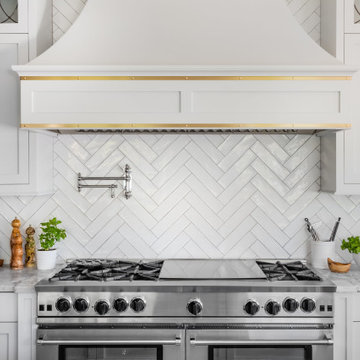
Neatly outfitted pantry concealed behind furniture-style doors, resembling a built-in armoire.
Example of a large arts and crafts u-shaped medium tone wood floor and brown floor enclosed kitchen design in Seattle with a farmhouse sink, shaker cabinets, gray cabinets, quartzite countertops, white backsplash, ceramic backsplash, paneled appliances, an island and gray countertops
Example of a large arts and crafts u-shaped medium tone wood floor and brown floor enclosed kitchen design in Seattle with a farmhouse sink, shaker cabinets, gray cabinets, quartzite countertops, white backsplash, ceramic backsplash, paneled appliances, an island and gray countertops
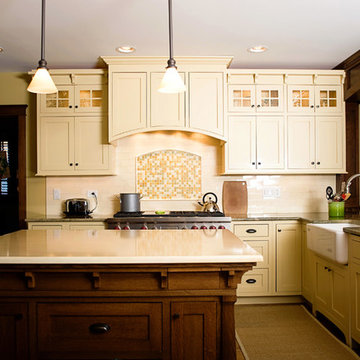
Heidi Peters Photography
Mid-sized arts and crafts l-shaped dark wood floor open concept kitchen photo in Chicago with a farmhouse sink, shaker cabinets, beige cabinets, granite countertops, paneled appliances and an island
Mid-sized arts and crafts l-shaped dark wood floor open concept kitchen photo in Chicago with a farmhouse sink, shaker cabinets, beige cabinets, granite countertops, paneled appliances and an island
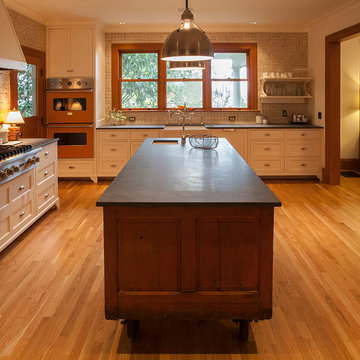
Margaret Speth Photography
Large arts and crafts medium tone wood floor enclosed kitchen photo in Portland with a farmhouse sink, open cabinets, white cabinets, beige backsplash, terra-cotta backsplash, paneled appliances and an island
Large arts and crafts medium tone wood floor enclosed kitchen photo in Portland with a farmhouse sink, open cabinets, white cabinets, beige backsplash, terra-cotta backsplash, paneled appliances and an island
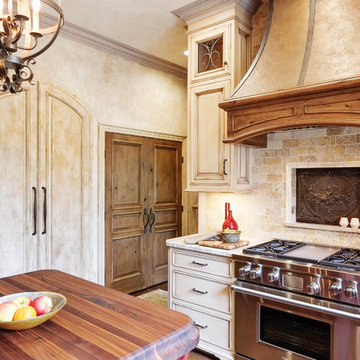
Hidden Away
Those of you who have an aversion to seeing a Refrigerator, here is a great example. The Refrigerator as well as the Pantry are built into the wall.
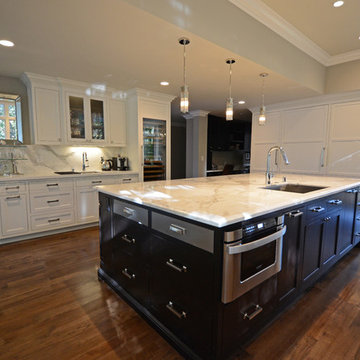
Example of a mid-sized arts and crafts u-shaped medium tone wood floor and brown floor open concept kitchen design in San Francisco with an undermount sink, recessed-panel cabinets, white cabinets, marble countertops, white backsplash, stone slab backsplash, paneled appliances and an island
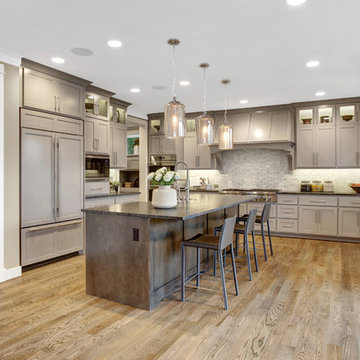
Arts and crafts l-shaped medium tone wood floor eat-in kitchen photo in Seattle with gray cabinets, granite countertops, multicolored backsplash, mosaic tile backsplash, paneled appliances, an island, shaker cabinets and a farmhouse sink
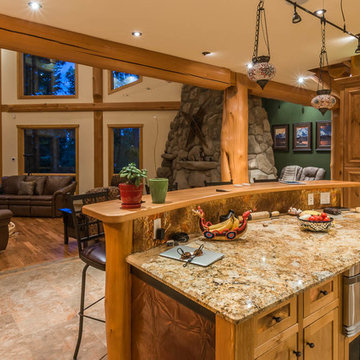
Inspiration for a large craftsman u-shaped marble floor eat-in kitchen remodel in Dallas with an undermount sink, raised-panel cabinets, medium tone wood cabinets, marble countertops, beige backsplash, stone slab backsplash, paneled appliances and an island
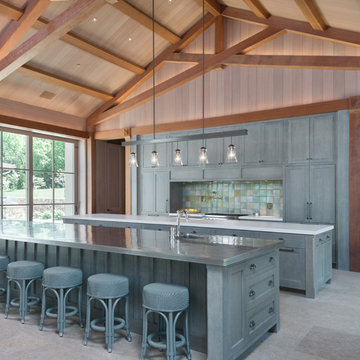
This family compound is located on acerage in the Midwest United States. The pool house featured here has many kitchens and bars, ladies and gentlemen locker rooms, on site laundry facility and entertaining areas.
Matt Kocourek Photography
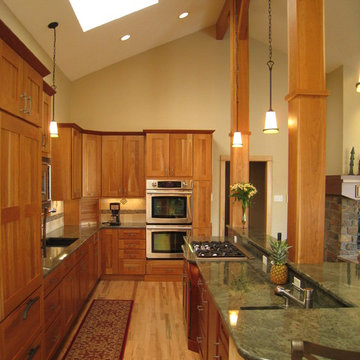
Two large arts and crafts style columns now stand where a wall once was.
Example of a large arts and crafts l-shaped medium tone wood floor eat-in kitchen design in Denver with an undermount sink, shaker cabinets, medium tone wood cabinets, granite countertops, multicolored backsplash, stone tile backsplash, paneled appliances and an island
Example of a large arts and crafts l-shaped medium tone wood floor eat-in kitchen design in Denver with an undermount sink, shaker cabinets, medium tone wood cabinets, granite countertops, multicolored backsplash, stone tile backsplash, paneled appliances and an island
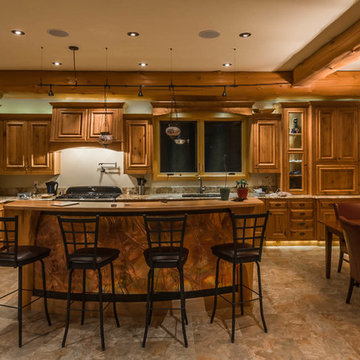
Eat-in kitchen - large craftsman u-shaped marble floor eat-in kitchen idea in Dallas with an undermount sink, raised-panel cabinets, medium tone wood cabinets, marble countertops, beige backsplash, stone slab backsplash, paneled appliances and an island
Craftsman Kitchen with Paneled Appliances Ideas
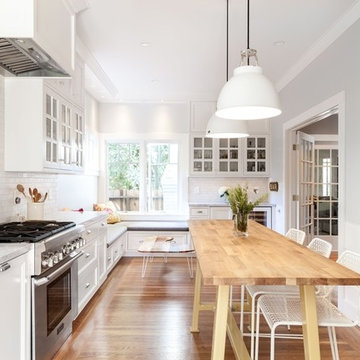
Kat Alves
Example of a mid-sized arts and crafts l-shaped medium tone wood floor kitchen design in Sacramento with a farmhouse sink, recessed-panel cabinets, white cabinets, marble countertops, white backsplash, ceramic backsplash, paneled appliances and no island
Example of a mid-sized arts and crafts l-shaped medium tone wood floor kitchen design in Sacramento with a farmhouse sink, recessed-panel cabinets, white cabinets, marble countertops, white backsplash, ceramic backsplash, paneled appliances and no island
6





