Craftsman Kitchen with Paneled Appliances Ideas
Refine by:
Budget
Sort by:Popular Today
61 - 80 of 1,560 photos
Item 1 of 3
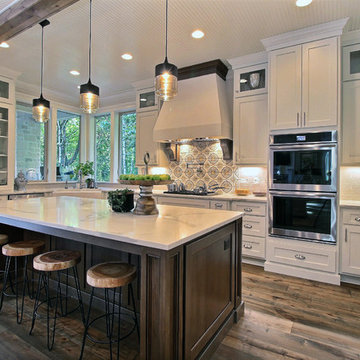
Paint by Sherwin Williams
Body Color - City Loft - SW 7631
Trim Color - Custom Color - SW 8975/3535
Master Suite & Guest Bath - Site White - SW 7070
Girls' Rooms & Bath - White Beet - SW 6287
Exposed Beams & Banister Stain - Banister Beige - SW 3128-B
Gas Fireplace by Heat & Glo
Flooring & Tile by Macadam Floor & Design
Hardwood by Kentwood Floors
Hardwood Product Originals Series - Plateau in Brushed Hard Maple
Kitchen Backsplash by Tierra Sol
Tile Product - Tencer Tiempo in Glossy Shadow
Kitchen Backsplash Accent by Walker Zanger
Tile Product - Duquesa Tile in Jasmine
Sinks by Decolav
Slab Countertops by Wall to Wall Stone Corp
Kitchen Quartz Product True North Calcutta
Master Suite Quartz Product True North Venato Extra
Girls' Bath Quartz Product True North Pebble Beach
All Other Quartz Product True North Light Silt
Windows by Milgard Windows & Doors
Window Product Style Line® Series
Window Supplier Troyco - Window & Door
Window Treatments by Budget Blinds
Lighting by Destination Lighting
Fixtures by Crystorama Lighting
Interior Design by Tiffany Home Design
Custom Cabinetry & Storage by Northwood Cabinets
Customized & Built by Cascade West Development
Photography by ExposioHDR Portland
Original Plans by Alan Mascord Design Associates
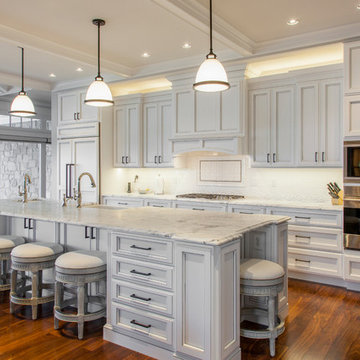
Large arts and crafts galley dark wood floor open concept kitchen photo in Burlington with a farmhouse sink, recessed-panel cabinets, white cabinets, marble countertops, white backsplash, stone tile backsplash, paneled appliances and an island
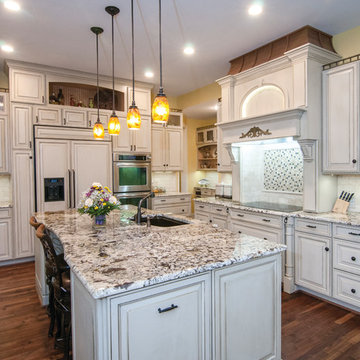
This Arts and Crafts styled sprawling ranch has much to offer the modern homeowner.
Inside, decorative ceilings top nearly every room, starting with the 12’ ceiling in the foyer. The dining room has a large, front facing window and a buffet nook for furniture. The gourmet kitchen includes a walk-in pantry, island, and a pass-through to the great room. A casual breakfast room leads to the screened porch, offering year- round outdoor living with a fireplace.
G. Frank Hart Photography: http://www.gfrankhartphoto.com
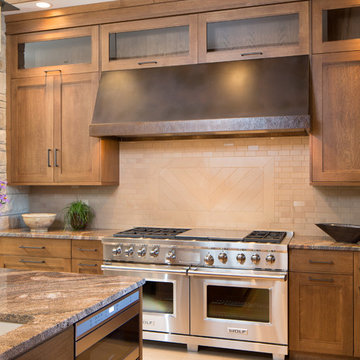
Keith Gegg
Inspiration for a large craftsman u-shaped porcelain tile eat-in kitchen remodel in St Louis with an undermount sink, recessed-panel cabinets, medium tone wood cabinets, quartz countertops, brown backsplash, porcelain backsplash, paneled appliances and an island
Inspiration for a large craftsman u-shaped porcelain tile eat-in kitchen remodel in St Louis with an undermount sink, recessed-panel cabinets, medium tone wood cabinets, quartz countertops, brown backsplash, porcelain backsplash, paneled appliances and an island
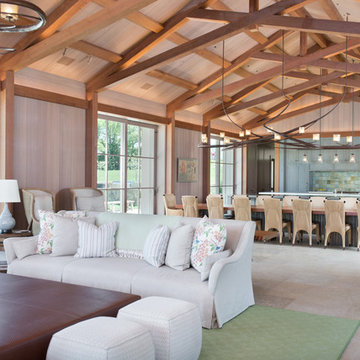
This family compound is located on acerage in the Midwest United States. The pool house featured here has many kitchens and bars, ladies and gentlemen locker rooms, on site laundry facility and entertaining areas.
Matt Kocourek Photography
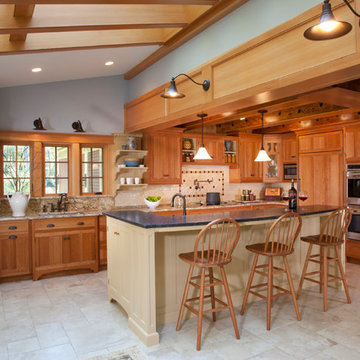
Price for this gorgeous kitchen includes the generous addition complete with 9 skylights that line up with the double hung windows at the back portion of the space.
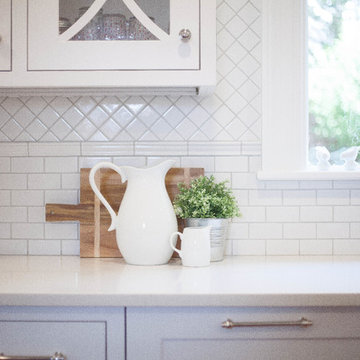
Open concept kitchen - mid-sized craftsman galley dark wood floor open concept kitchen idea in Salt Lake City with an undermount sink, shaker cabinets, white cabinets, quartz countertops, white backsplash, ceramic backsplash, paneled appliances and an island
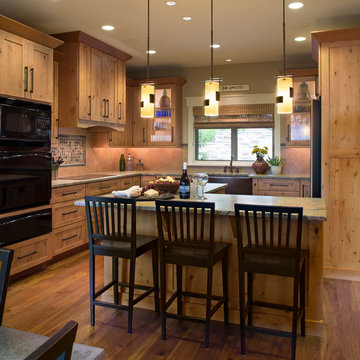
Kitchen - craftsman u-shaped medium tone wood floor kitchen idea in Other with a farmhouse sink, shaker cabinets, light wood cabinets, granite countertops, paneled appliances and an island
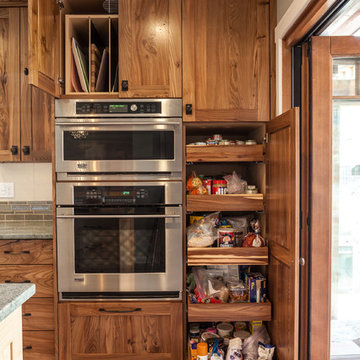
Lou Costy
Mid-sized arts and crafts l-shaped porcelain tile eat-in kitchen photo in Other with a farmhouse sink, recessed-panel cabinets, medium tone wood cabinets, granite countertops, green backsplash, glass tile backsplash, paneled appliances and an island
Mid-sized arts and crafts l-shaped porcelain tile eat-in kitchen photo in Other with a farmhouse sink, recessed-panel cabinets, medium tone wood cabinets, granite countertops, green backsplash, glass tile backsplash, paneled appliances and an island
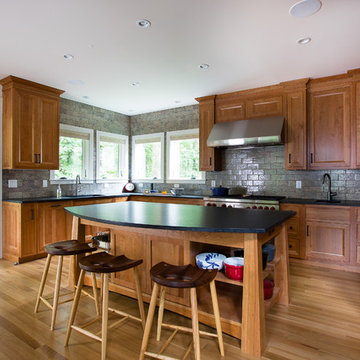
Mid-sized arts and crafts u-shaped medium tone wood floor eat-in kitchen photo in Atlanta with an island, raised-panel cabinets, medium tone wood cabinets, granite countertops, blue backsplash, ceramic backsplash, paneled appliances and a single-bowl sink
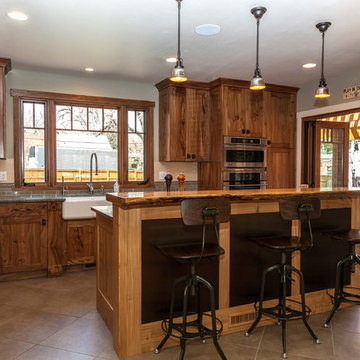
Lou Costy
Example of a mid-sized arts and crafts l-shaped porcelain tile eat-in kitchen design in Other with a farmhouse sink, recessed-panel cabinets, medium tone wood cabinets, granite countertops, green backsplash, glass tile backsplash, paneled appliances and an island
Example of a mid-sized arts and crafts l-shaped porcelain tile eat-in kitchen design in Other with a farmhouse sink, recessed-panel cabinets, medium tone wood cabinets, granite countertops, green backsplash, glass tile backsplash, paneled appliances and an island
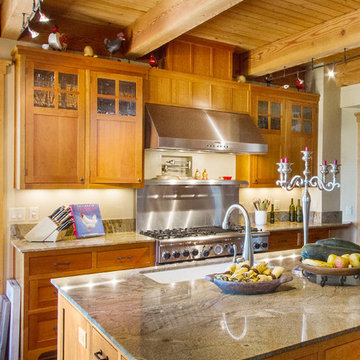
Wayde Carroll
Example of a mid-sized arts and crafts l-shaped medium tone wood floor and brown floor open concept kitchen design in Sacramento with an undermount sink, shaker cabinets, medium tone wood cabinets, wood countertops, paneled appliances and an island
Example of a mid-sized arts and crafts l-shaped medium tone wood floor and brown floor open concept kitchen design in Sacramento with an undermount sink, shaker cabinets, medium tone wood cabinets, wood countertops, paneled appliances and an island

The island centers the kitchen and provides plenty of storage in front while hiding the trash/recycling center and freezer drawers in back. Constructed of quartersawn white oak harvested in Chester County Pennsylvania.
Gary Arthurs
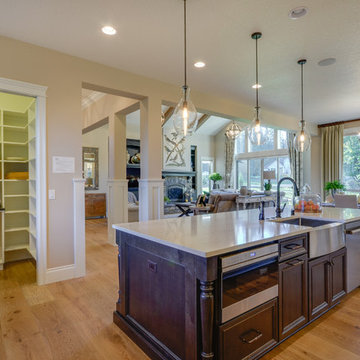
Inspiration for a large craftsman l-shaped medium tone wood floor open concept kitchen remodel in Portland with an undermount sink, recessed-panel cabinets, white cabinets, white backsplash, stone tile backsplash, paneled appliances and an island
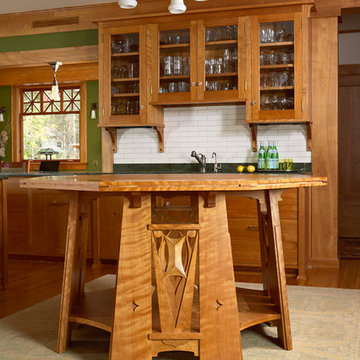
Architecture & Interior Design: David Heide Design Studio
--
Photos: Susan Gilmore
Enclosed kitchen - huge craftsman u-shaped medium tone wood floor enclosed kitchen idea in Minneapolis with an undermount sink, recessed-panel cabinets, medium tone wood cabinets, granite countertops, white backsplash, subway tile backsplash, paneled appliances and two islands
Enclosed kitchen - huge craftsman u-shaped medium tone wood floor enclosed kitchen idea in Minneapolis with an undermount sink, recessed-panel cabinets, medium tone wood cabinets, granite countertops, white backsplash, subway tile backsplash, paneled appliances and two islands
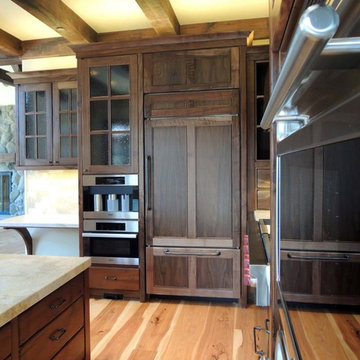
Grain-matched Willamette Walnut cabinetry By UDCC
Inspiration for a mid-sized craftsman u-shaped medium tone wood floor eat-in kitchen remodel in Other with dark wood cabinets, marble countertops, multicolored backsplash, stone tile backsplash, an island, a farmhouse sink, recessed-panel cabinets and paneled appliances
Inspiration for a mid-sized craftsman u-shaped medium tone wood floor eat-in kitchen remodel in Other with dark wood cabinets, marble countertops, multicolored backsplash, stone tile backsplash, an island, a farmhouse sink, recessed-panel cabinets and paneled appliances
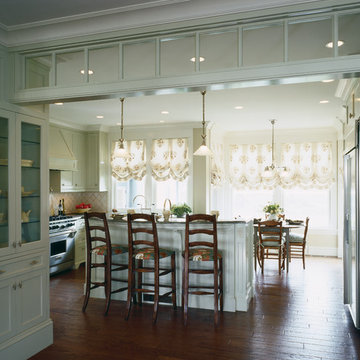
Photographer : Sam Grey
Large arts and crafts l-shaped medium tone wood floor eat-in kitchen photo in Providence with an undermount sink, recessed-panel cabinets, white cabinets, marble countertops, beige backsplash, stone tile backsplash, paneled appliances and an island
Large arts and crafts l-shaped medium tone wood floor eat-in kitchen photo in Providence with an undermount sink, recessed-panel cabinets, white cabinets, marble countertops, beige backsplash, stone tile backsplash, paneled appliances and an island
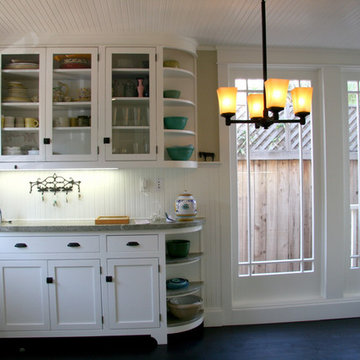
mox construction
your local venice contractor
Inspiration for a craftsman galley eat-in kitchen remodel in Los Angeles with an undermount sink, shaker cabinets, white cabinets, granite countertops, green backsplash, stone slab backsplash and paneled appliances
Inspiration for a craftsman galley eat-in kitchen remodel in Los Angeles with an undermount sink, shaker cabinets, white cabinets, granite countertops, green backsplash, stone slab backsplash and paneled appliances
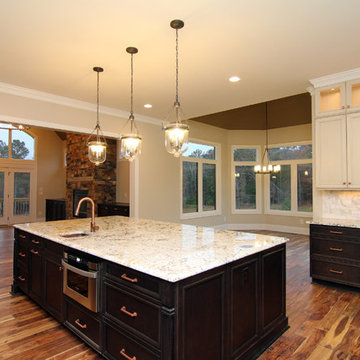
The expansive kitchen opens into the keeping room and vaulted breakfast. White upper cabinets contrast with espresso lower cabinets, with white stone counter tops to blend touches of each. Copper cabinet pulls match the copper colored prep sink.
Craftsman Kitchen with Paneled Appliances Ideas
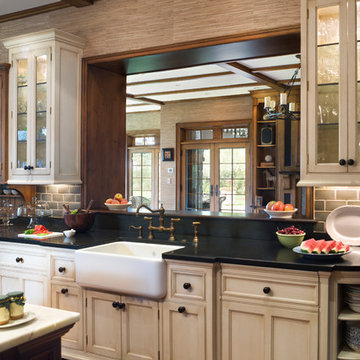
Smiros & Smiros Architects
www.smiros.com
Photo by Durston Saylor
Arts and crafts medium tone wood floor kitchen photo in New York with a farmhouse sink, recessed-panel cabinets, soapstone countertops, porcelain backsplash, paneled appliances and an island
Arts and crafts medium tone wood floor kitchen photo in New York with a farmhouse sink, recessed-panel cabinets, soapstone countertops, porcelain backsplash, paneled appliances and an island
4





