Craftsman Kitchen with Solid Surface Countertops Ideas
Refine by:
Budget
Sort by:Popular Today
141 - 160 of 1,090 photos
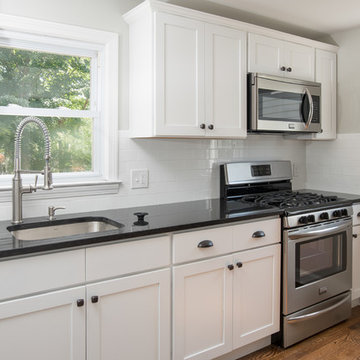
Inspiration for a mid-sized craftsman u-shaped medium tone wood floor and brown floor enclosed kitchen remodel in Bridgeport with an undermount sink, shaker cabinets, white cabinets, solid surface countertops, white backsplash, subway tile backsplash, stainless steel appliances and a peninsula
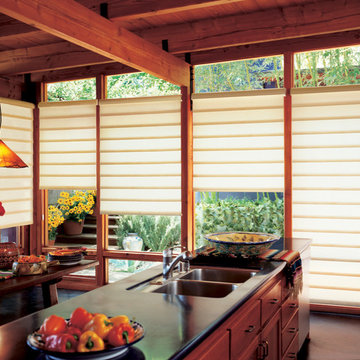
Eat-in kitchen - mid-sized craftsman medium tone wood floor and brown floor eat-in kitchen idea in San Francisco with a double-bowl sink, recessed-panel cabinets, medium tone wood cabinets, solid surface countertops, an island and black countertops
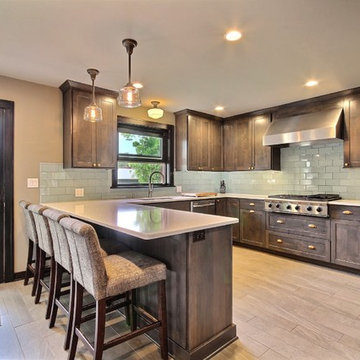
Inspiration for a large craftsman u-shaped porcelain tile and gray floor eat-in kitchen remodel in Portland with an undermount sink, recessed-panel cabinets, brown cabinets, solid surface countertops, white backsplash, subway tile backsplash, stainless steel appliances and a peninsula
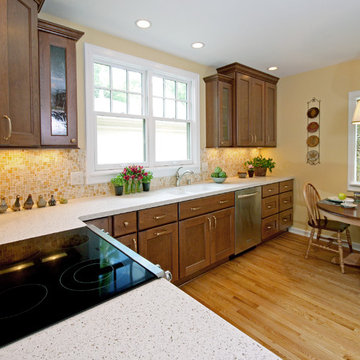
Wells Design
Eat-in kitchen - mid-sized craftsman l-shaped medium tone wood floor eat-in kitchen idea in Milwaukee with an undermount sink, flat-panel cabinets, medium tone wood cabinets, solid surface countertops, yellow backsplash, stone tile backsplash, stainless steel appliances and a peninsula
Eat-in kitchen - mid-sized craftsman l-shaped medium tone wood floor eat-in kitchen idea in Milwaukee with an undermount sink, flat-panel cabinets, medium tone wood cabinets, solid surface countertops, yellow backsplash, stone tile backsplash, stainless steel appliances and a peninsula
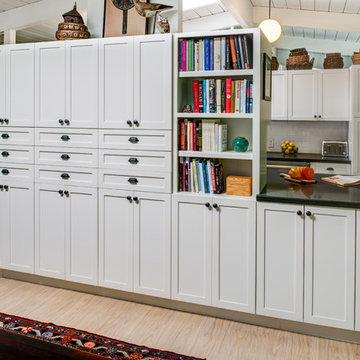
A Gilmans Kitchens and Baths - Design Build Project
White shaker cabinets were used in this Eichler kitchen to keep the space bright and simple. The double sided cabinets add a twist to an otherwise typical galley kitchen, creating an Open Galley kitchen, with bookcases on one side and an oven cabinet on the other side.
Open shelves served as cookbook storage on one end of the island and the entire kitchen served as walls to three different spaces - the dining room, living room and kitchen!
PHOTOGRAPHY: TREVE JOHNSON
CABINETRY: KITCHEN CRAFT
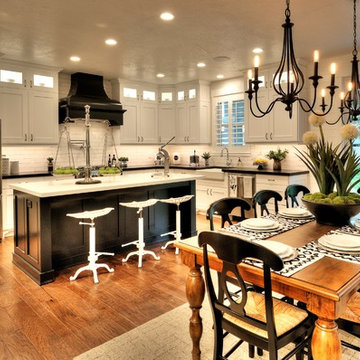
Large arts and crafts u-shaped medium tone wood floor and brown floor eat-in kitchen photo in Salt Lake City with a farmhouse sink, recessed-panel cabinets, white cabinets, solid surface countertops, white backsplash, subway tile backsplash, stainless steel appliances and an island
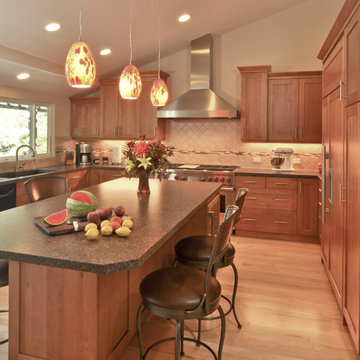
Beauty and function are one in this Shaker style dream kitchen!
Example of a large arts and crafts u-shaped kitchen design in San Francisco with a double-bowl sink, recessed-panel cabinets, medium tone wood cabinets, solid surface countertops, beige backsplash, stainless steel appliances and an island
Example of a large arts and crafts u-shaped kitchen design in San Francisco with a double-bowl sink, recessed-panel cabinets, medium tone wood cabinets, solid surface countertops, beige backsplash, stainless steel appliances and an island
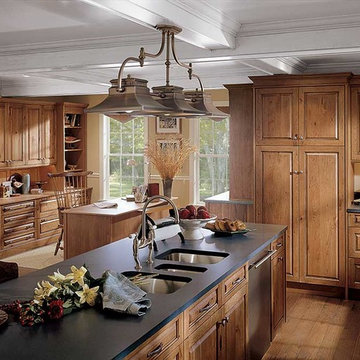
Inspiration for a mid-sized craftsman l-shaped medium tone wood floor open concept kitchen remodel in Jackson with a triple-bowl sink, raised-panel cabinets, medium tone wood cabinets, solid surface countertops, stainless steel appliances and an island
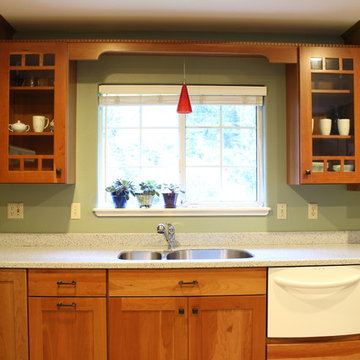
Basque in the view of the Redwoods while you do the dishes, and appreciate the symmetrical layout of this design.
Photos by Arcata Cabinet & Design Co.
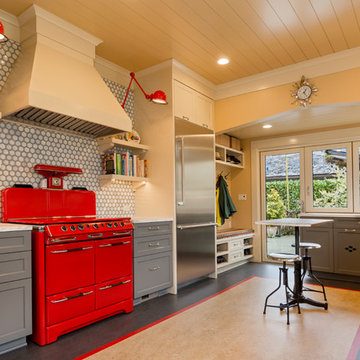
Marmoleum floor: 3 colors used to create a "rug" effect. — at Wallingford, Seattle.
Large arts and crafts u-shaped linoleum floor and multicolored floor eat-in kitchen photo in Seattle with a farmhouse sink, shaker cabinets, gray cabinets, solid surface countertops, multicolored backsplash, porcelain backsplash, colored appliances and a peninsula
Large arts and crafts u-shaped linoleum floor and multicolored floor eat-in kitchen photo in Seattle with a farmhouse sink, shaker cabinets, gray cabinets, solid surface countertops, multicolored backsplash, porcelain backsplash, colored appliances and a peninsula
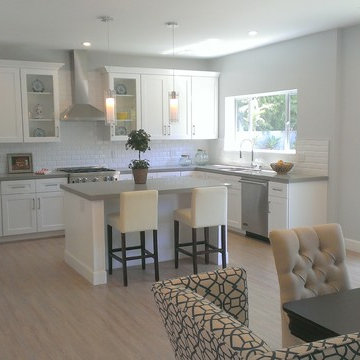
Architectural Design by Barbara Stock Interior Design, Staging by Others, Photographs by Lasonic Photography and Barbara Stock Interior Design
Kitchen - craftsman beige floor kitchen idea in Los Angeles with an undermount sink, shaker cabinets, white cabinets, solid surface countertops, white backsplash, subway tile backsplash, stainless steel appliances, an island and gray countertops
Kitchen - craftsman beige floor kitchen idea in Los Angeles with an undermount sink, shaker cabinets, white cabinets, solid surface countertops, white backsplash, subway tile backsplash, stainless steel appliances, an island and gray countertops
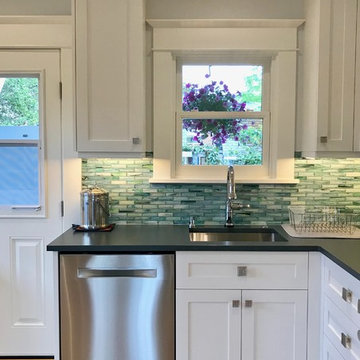
Undermount sink with window and dishwasher.
Val Sporleder
Eat-in kitchen - small craftsman l-shaped light wood floor and yellow floor eat-in kitchen idea in Seattle with an undermount sink, shaker cabinets, white cabinets, solid surface countertops, blue backsplash, glass tile backsplash, stainless steel appliances and gray countertops
Eat-in kitchen - small craftsman l-shaped light wood floor and yellow floor eat-in kitchen idea in Seattle with an undermount sink, shaker cabinets, white cabinets, solid surface countertops, blue backsplash, glass tile backsplash, stainless steel appliances and gray countertops
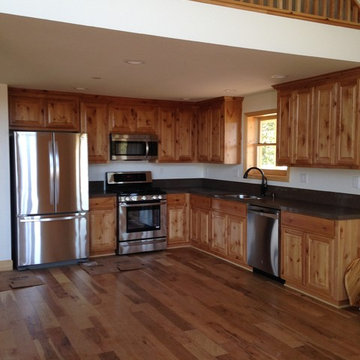
Example of a mid-sized arts and crafts l-shaped medium tone wood floor open concept kitchen design in Sacramento with a double-bowl sink, raised-panel cabinets, medium tone wood cabinets, solid surface countertops and stainless steel appliances
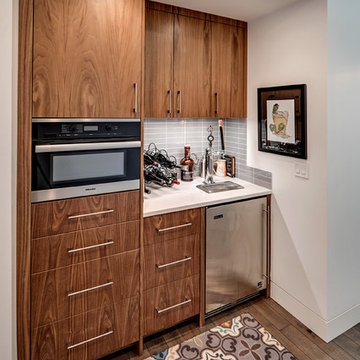
Example of a mid-sized arts and crafts l-shaped dark wood floor and brown floor eat-in kitchen design in Portland with flat-panel cabinets, dark wood cabinets, solid surface countertops, gray backsplash, porcelain backsplash and stainless steel appliances
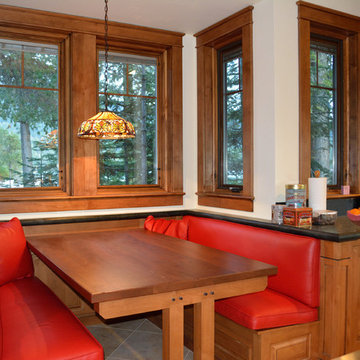
A four-person nook in the kitchen. Hendricks Photo.
Large arts and crafts u-shaped travertine floor eat-in kitchen photo in Seattle with recessed-panel cabinets, medium tone wood cabinets, solid surface countertops, black backsplash, ceramic backsplash and an island
Large arts and crafts u-shaped travertine floor eat-in kitchen photo in Seattle with recessed-panel cabinets, medium tone wood cabinets, solid surface countertops, black backsplash, ceramic backsplash and an island
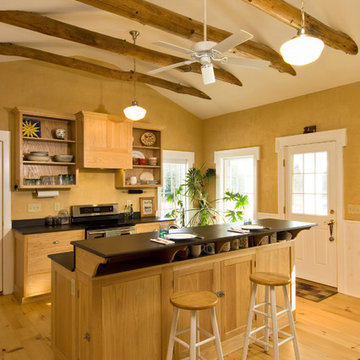
Large arts and crafts l-shaped light wood floor and brown floor eat-in kitchen photo in New York with recessed-panel cabinets, light wood cabinets, an island, an undermount sink, solid surface countertops and stainless steel appliances
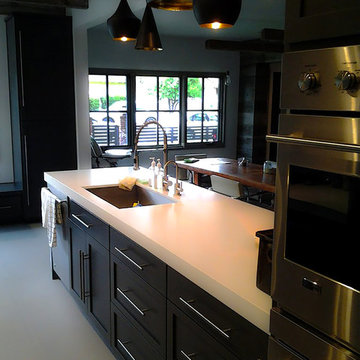
This rare project was created and costumed in collaboration with the renowned Architect W.M Mellenthin.
Celebrating timeless aesthetics translated for today's lifestyle. Set gracefully on a lush & private verdant lot, this special property offers a wealth of architectural features & detailed design elements.
Ceilings are cross beamed & crown molded. Bead & board wainscoting add to the character, while abundant casement French doors & windows reveal the bounty of the joyous outdoor spaces, including an authentic bricked terrace & foliage reminiscent of an English garden.
The country kitchen is the very heart of the home An ideally planned open center faithful to the French heritage, This peaceful domain promises enhanced quality of life & enduring value.
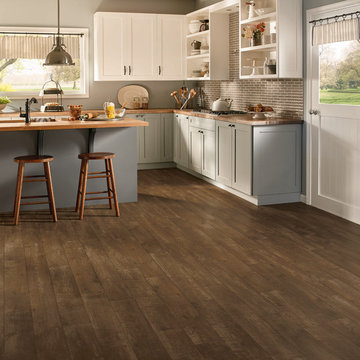
Inspiration for a mid-sized craftsman l-shaped dark wood floor kitchen remodel in Charlotte with shaker cabinets, white cabinets, solid surface countertops, brown backsplash, glass tile backsplash and an island
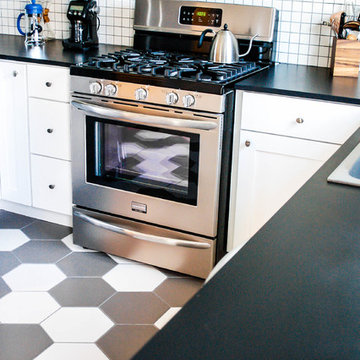
Example of a small arts and crafts l-shaped ceramic tile enclosed kitchen design in Austin with flat-panel cabinets, white cabinets, solid surface countertops, white backsplash, ceramic backsplash, stainless steel appliances, no island and a drop-in sink
Craftsman Kitchen with Solid Surface Countertops Ideas
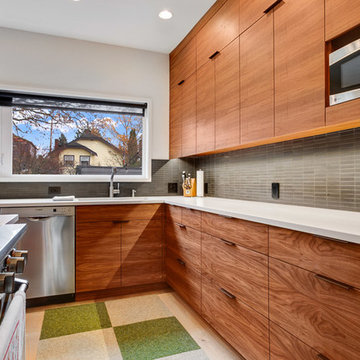
Inspiration for a craftsman galley light wood floor open concept kitchen remodel in Seattle with an undermount sink, flat-panel cabinets, dark wood cabinets, solid surface countertops, gray backsplash, ceramic backsplash, stainless steel appliances and an island
8





