Craftsman Kitchen with Stone Slab Backsplash Ideas
Refine by:
Budget
Sort by:Popular Today
81 - 100 of 1,237 photos
Item 1 of 3
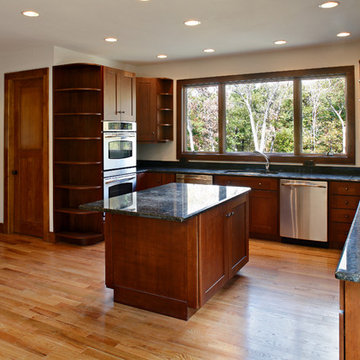
Kitchen has 9' ceilings and 8' tall doors. Appliances: 2 dishwashers, double oven, cooktop, 36" w x cabinet depth refrigerator, 36" w x cabinet depth freezer. Walk in pantry, adjacent patio. Home office behind glass paneled door, dining to left of office door.
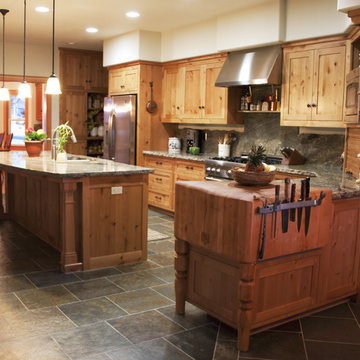
Eat-in kitchen - mid-sized craftsman l-shaped slate floor eat-in kitchen idea in Sacramento with a double-bowl sink, shaker cabinets, light wood cabinets, granite countertops, stone slab backsplash, stainless steel appliances and an island
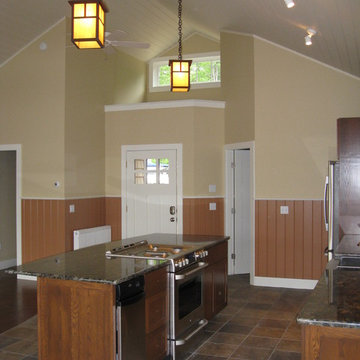
Spacious volume allows a small kitchen to feel large and part of the great room.
Victor Trodella
Example of a small arts and crafts galley porcelain tile open concept kitchen design in Minneapolis with a drop-in sink, recessed-panel cabinets, medium tone wood cabinets, granite countertops, gray backsplash, stone slab backsplash and stainless steel appliances
Example of a small arts and crafts galley porcelain tile open concept kitchen design in Minneapolis with a drop-in sink, recessed-panel cabinets, medium tone wood cabinets, granite countertops, gray backsplash, stone slab backsplash and stainless steel appliances
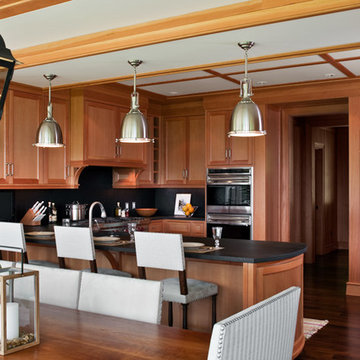
Sam Gray Photography, Morehouse MacDonald & Associates, Inc. Architects, Shepard Butler Landscape Architect, Bierly-Drake Associates
Example of a large arts and crafts u-shaped dark wood floor eat-in kitchen design in Burlington with a farmhouse sink, recessed-panel cabinets, medium tone wood cabinets, black backsplash, stone slab backsplash, stainless steel appliances and a peninsula
Example of a large arts and crafts u-shaped dark wood floor eat-in kitchen design in Burlington with a farmhouse sink, recessed-panel cabinets, medium tone wood cabinets, black backsplash, stone slab backsplash, stainless steel appliances and a peninsula
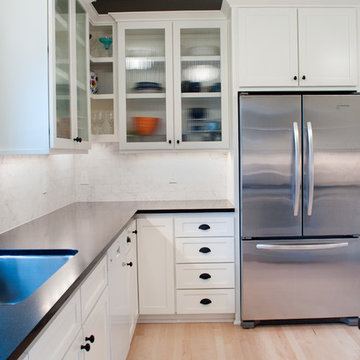
This kitchen facelift was inspired by a family of 7 who needed a fresh feel and better organization in the most popular room in the house. We were invited to select the finishes, plumbing fixtures, decorative hood and design a new bank of cabinets with rollout shelves to compliment the existing kitchen cabinets. The existing stained cabinets were painted white in contrast to the beautiful new natural stone counters. The result was bright and fresh. A marble tile backsplash added classic sophistication and the hood added a more capable ventilation system and a beautiful decorative element. Little details such as the touchless faucet and single basin sink which is large enough to wash platters and baking dishes increased the overall kitchen efficiency. The end result is a classic modern kitchen that is well loved by its family!
Designed by: Jennifer Gardner Design
Photographed by: Marcela Winspear
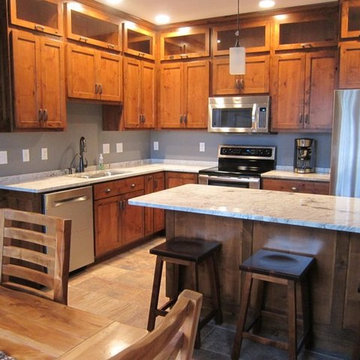
Granite: Snowflake
Example of a mid-sized arts and crafts u-shaped travertine floor eat-in kitchen design in Kansas City with an undermount sink, recessed-panel cabinets, medium tone wood cabinets, granite countertops, stone slab backsplash, stainless steel appliances and an island
Example of a mid-sized arts and crafts u-shaped travertine floor eat-in kitchen design in Kansas City with an undermount sink, recessed-panel cabinets, medium tone wood cabinets, granite countertops, stone slab backsplash, stainless steel appliances and an island
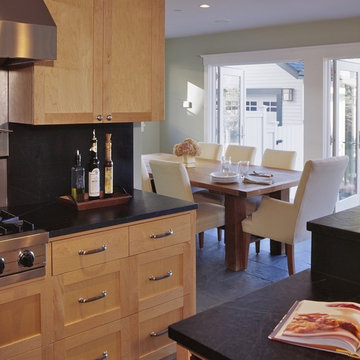
The kitchen and dining area open to the patio.
Inspiration for a craftsman u-shaped eat-in kitchen remodel in San Francisco with stainless steel appliances, stone slab backsplash, black backsplash, soapstone countertops, light wood cabinets, shaker cabinets and an undermount sink
Inspiration for a craftsman u-shaped eat-in kitchen remodel in San Francisco with stainless steel appliances, stone slab backsplash, black backsplash, soapstone countertops, light wood cabinets, shaker cabinets and an undermount sink
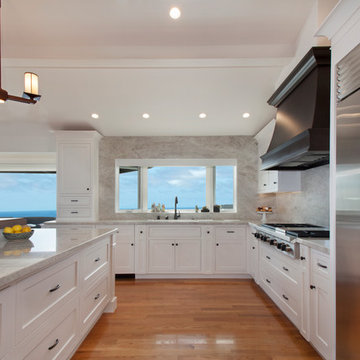
Jeri Koegel
Inspiration for a mid-sized craftsman l-shaped light wood floor and beige floor kitchen remodel in Los Angeles with an undermount sink, shaker cabinets, white cabinets, quartzite countertops, white backsplash, stone slab backsplash, stainless steel appliances and an island
Inspiration for a mid-sized craftsman l-shaped light wood floor and beige floor kitchen remodel in Los Angeles with an undermount sink, shaker cabinets, white cabinets, quartzite countertops, white backsplash, stone slab backsplash, stainless steel appliances and an island
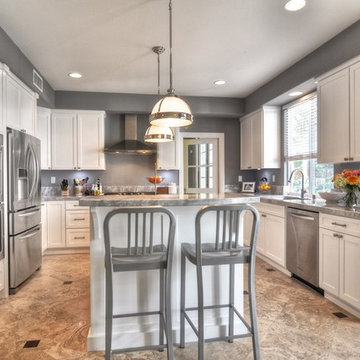
Example of a mid-sized arts and crafts u-shaped travertine floor eat-in kitchen design in Orange County with an undermount sink, shaker cabinets, white cabinets, marble countertops, gray backsplash, stone slab backsplash, stainless steel appliances and an island
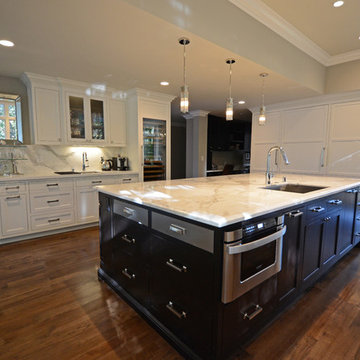
Example of a mid-sized arts and crafts u-shaped medium tone wood floor and brown floor open concept kitchen design in San Francisco with an undermount sink, recessed-panel cabinets, white cabinets, marble countertops, white backsplash, stone slab backsplash, paneled appliances and an island
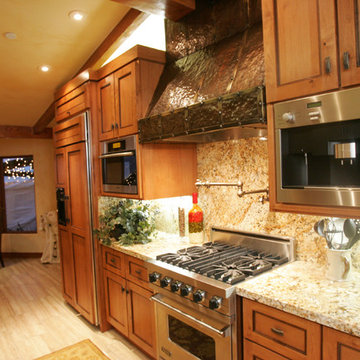
Casey Martorella Torres
Eat-in kitchen - mid-sized craftsman galley light wood floor eat-in kitchen idea in San Francisco with a farmhouse sink, raised-panel cabinets, medium tone wood cabinets, granite countertops, multicolored backsplash, stone slab backsplash, stainless steel appliances and an island
Eat-in kitchen - mid-sized craftsman galley light wood floor eat-in kitchen idea in San Francisco with a farmhouse sink, raised-panel cabinets, medium tone wood cabinets, granite countertops, multicolored backsplash, stone slab backsplash, stainless steel appliances and an island
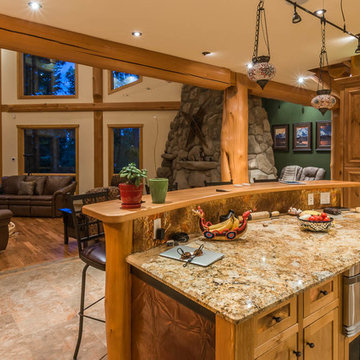
Inspiration for a large craftsman u-shaped marble floor eat-in kitchen remodel in Dallas with an undermount sink, raised-panel cabinets, medium tone wood cabinets, marble countertops, beige backsplash, stone slab backsplash, paneled appliances and an island
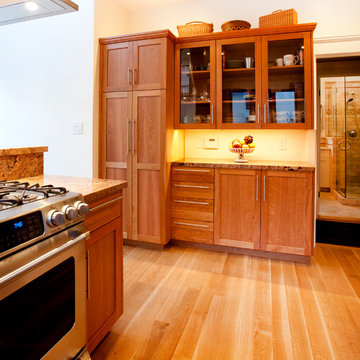
My client wanted to be sure that her new kitchen was designed in keeping with her homes great craftsman detail. We did just that while giving her a “modern” kitchen. Windows over the sink were enlarged, and a tiny half bath and laundry closet were added tucked away from sight. We had trim customized to match the existing. Cabinets and shelving were added with attention to detail. An elegant bathroom with a new tiled shower replaced the old bathroom with tub.
Ramona d'Viola
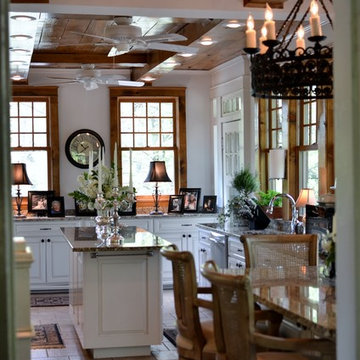
Notice the lack of upper cabinets. The natural light floods into this space.
Example of an arts and crafts u-shaped porcelain tile eat-in kitchen design in Other with an undermount sink, raised-panel cabinets, white cabinets, granite countertops, stone slab backsplash and two islands
Example of an arts and crafts u-shaped porcelain tile eat-in kitchen design in Other with an undermount sink, raised-panel cabinets, white cabinets, granite countertops, stone slab backsplash and two islands
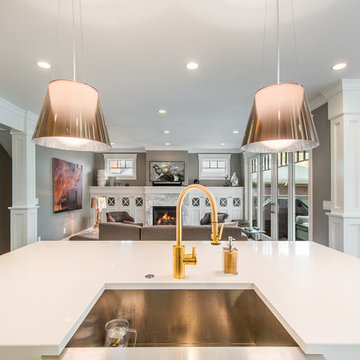
Located in the Avenues of the heart of Salt Lake City, this craftsman style home leaves us astounded. Upon demolition of the existing home, this custom home was built to showcase what exactly Lane Myers Construction could deliver on when we are given numerous constraints. With a floor plan designed to open up what would have been considered a confined space, attention to tiny details and the custom finishes were just the cusp of what we took the time to create
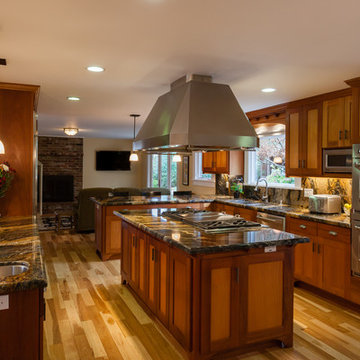
Kitchen - mid-sized craftsman u-shaped light wood floor kitchen idea in San Francisco with recessed-panel cabinets, medium tone wood cabinets, granite countertops, multicolored backsplash, stone slab backsplash, stainless steel appliances and an island
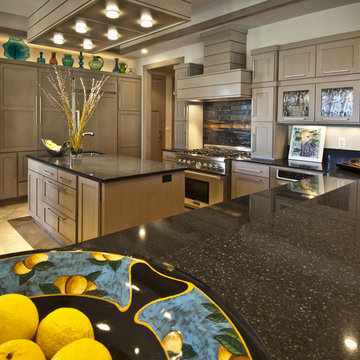
Builder: Morrie Witter |
Photographer: Lee Bruegger
Large arts and crafts u-shaped travertine floor open concept kitchen photo in Other with an undermount sink, recessed-panel cabinets, gray cabinets, granite countertops, black backsplash, stone slab backsplash, paneled appliances and an island
Large arts and crafts u-shaped travertine floor open concept kitchen photo in Other with an undermount sink, recessed-panel cabinets, gray cabinets, granite countertops, black backsplash, stone slab backsplash, paneled appliances and an island
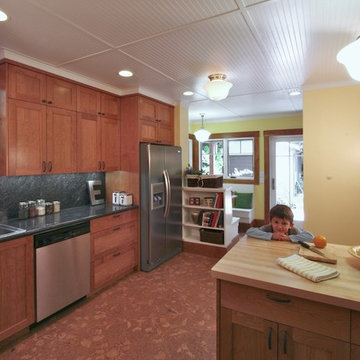
The expanded kitchen now has a breakfast nook.
Photo: Erick Mikiten, AIA
Inspiration for a mid-sized craftsman l-shaped cork floor eat-in kitchen remodel in San Francisco with a double-bowl sink, shaker cabinets, medium tone wood cabinets, granite countertops, green backsplash, stone slab backsplash and a peninsula
Inspiration for a mid-sized craftsman l-shaped cork floor eat-in kitchen remodel in San Francisco with a double-bowl sink, shaker cabinets, medium tone wood cabinets, granite countertops, green backsplash, stone slab backsplash and a peninsula
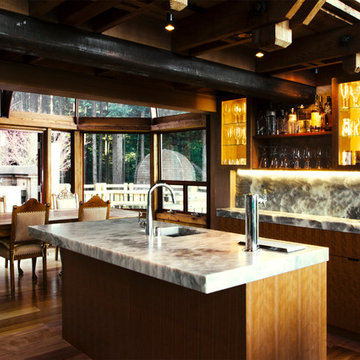
Custom bar for unique craftsman-style Mill Valley home. Integrates seamlessly with the existing design and features modern amenities. Design included removal of interior walls and columns to showcase expansive views and adding new 20 ft long steel beam for support.
Craftsman Kitchen with Stone Slab Backsplash Ideas
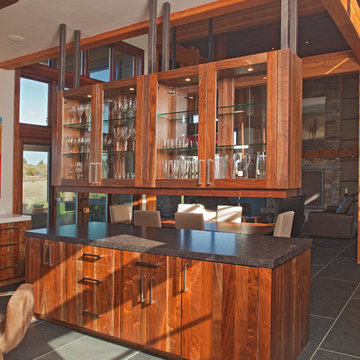
This custom designed and crafted serving island also showcases the owners stemware and also provides added serving area for the dining room. The cabinet also incorporates a wine refrig that is accessed from the dining room.
www.ButterflyMultimedia.com
5





