Craftsman Kitchen with Stone Slab Backsplash Ideas
Refine by:
Budget
Sort by:Popular Today
121 - 140 of 1,237 photos
Item 1 of 3
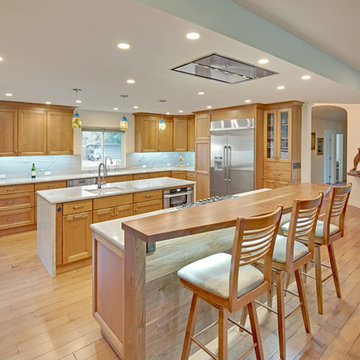
Large open kitchen with two working islands. Columbia cabinetry in Clear Alder with a Chocolate glaze brings warmth to the space. White granite countertops with grey graining provide contrast. The handcraft bar top and island back are made of walnut with a natural stain.
Photo Credit: PhotographerLink
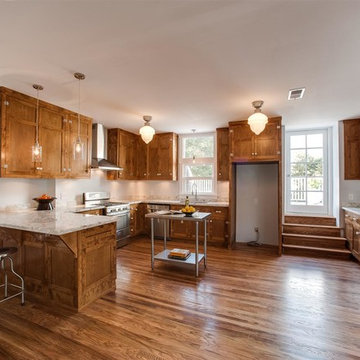
Jerry Miller
Example of a mid-sized arts and crafts u-shaped medium tone wood floor eat-in kitchen design in Los Angeles with an undermount sink, shaker cabinets, medium tone wood cabinets, marble countertops, gray backsplash, stone slab backsplash, stainless steel appliances and a peninsula
Example of a mid-sized arts and crafts u-shaped medium tone wood floor eat-in kitchen design in Los Angeles with an undermount sink, shaker cabinets, medium tone wood cabinets, marble countertops, gray backsplash, stone slab backsplash, stainless steel appliances and a peninsula
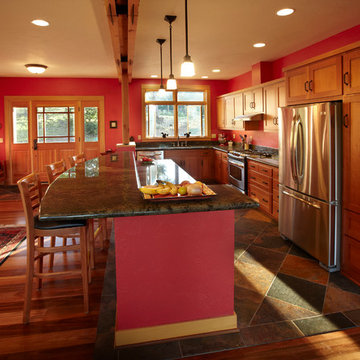
Steve Smith Photography
Inspiration for a craftsman l-shaped slate floor open concept kitchen remodel in Other with an undermount sink, shaker cabinets, medium tone wood cabinets, granite countertops, stone slab backsplash, stainless steel appliances and an island
Inspiration for a craftsman l-shaped slate floor open concept kitchen remodel in Other with an undermount sink, shaker cabinets, medium tone wood cabinets, granite countertops, stone slab backsplash, stainless steel appliances and an island
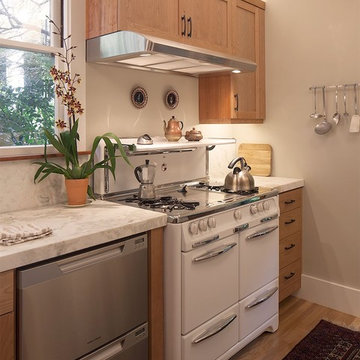
Francis Combes
Inspiration for a mid-sized craftsman galley light wood floor eat-in kitchen remodel in San Francisco with a single-bowl sink, shaker cabinets, light wood cabinets, marble countertops, white backsplash, stone slab backsplash, stainless steel appliances and a peninsula
Inspiration for a mid-sized craftsman galley light wood floor eat-in kitchen remodel in San Francisco with a single-bowl sink, shaker cabinets, light wood cabinets, marble countertops, white backsplash, stone slab backsplash, stainless steel appliances and a peninsula
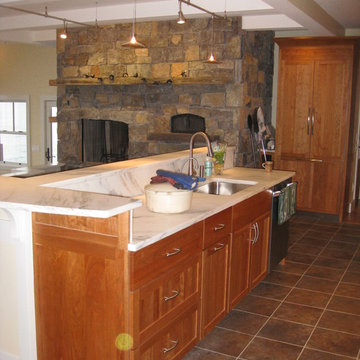
Kitchen with eating area, fireplace, and pizza oven looks out to dramatic and expansive view of Atlantic Ocean.
Victor Trodella
Example of a mid-sized arts and crafts galley porcelain tile open concept kitchen design in Portland Maine with an undermount sink, recessed-panel cabinets, medium tone wood cabinets, marble countertops, white backsplash, stone slab backsplash and paneled appliances
Example of a mid-sized arts and crafts galley porcelain tile open concept kitchen design in Portland Maine with an undermount sink, recessed-panel cabinets, medium tone wood cabinets, marble countertops, white backsplash, stone slab backsplash and paneled appliances
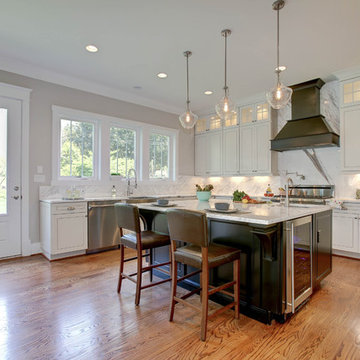
Eat-in kitchen - mid-sized craftsman u-shaped light wood floor eat-in kitchen idea in DC Metro with an undermount sink, glass-front cabinets, white cabinets, marble countertops, gray backsplash, stone slab backsplash, stainless steel appliances and an island
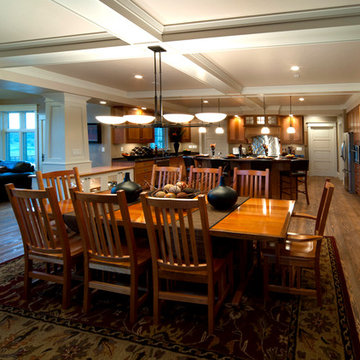
Phil Bell
Mid-sized arts and crafts u-shaped medium tone wood floor eat-in kitchen photo in Other with an undermount sink, shaker cabinets, medium tone wood cabinets, solid surface countertops, black backsplash, stone slab backsplash, stainless steel appliances and an island
Mid-sized arts and crafts u-shaped medium tone wood floor eat-in kitchen photo in Other with an undermount sink, shaker cabinets, medium tone wood cabinets, solid surface countertops, black backsplash, stone slab backsplash, stainless steel appliances and an island
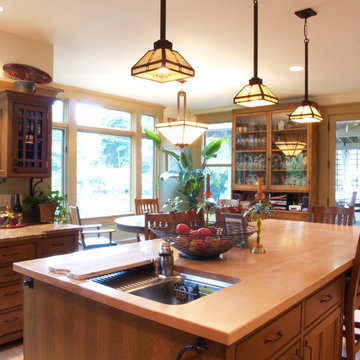
Even an older cupboard can blend into a furnished kitchen. Separate pieces allow for a greater variety of style, shape and color than normal kitchens that have continuous cabinetry and counter tops.
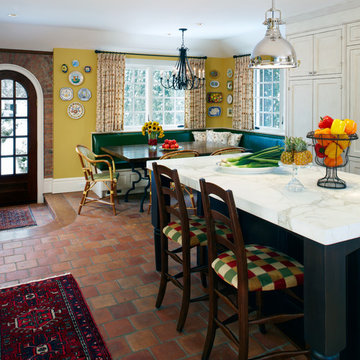
Combining exquisite craftsmanship with a relaxed ambiance, this updated home is a prominent piece of this historic neighborhood.
Inspiration for a mid-sized craftsman l-shaped terra-cotta tile eat-in kitchen remodel in Detroit with recessed-panel cabinets, white cabinets, white backsplash, stone slab backsplash, granite countertops and an island
Inspiration for a mid-sized craftsman l-shaped terra-cotta tile eat-in kitchen remodel in Detroit with recessed-panel cabinets, white cabinets, white backsplash, stone slab backsplash, granite countertops and an island
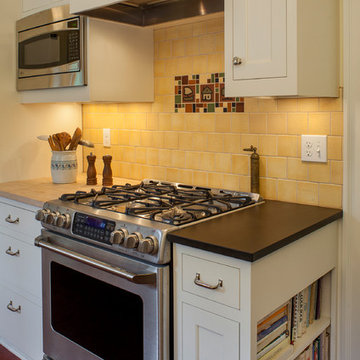
DeWils Cabinetry
Photos: Eckert & Eckert Photography
Small arts and crafts single-wall linoleum floor eat-in kitchen photo in Portland with a farmhouse sink, shaker cabinets, white cabinets, stainless steel appliances, no island, granite countertops, black backsplash and stone slab backsplash
Small arts and crafts single-wall linoleum floor eat-in kitchen photo in Portland with a farmhouse sink, shaker cabinets, white cabinets, stainless steel appliances, no island, granite countertops, black backsplash and stone slab backsplash
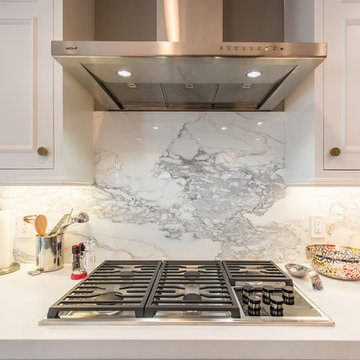
Located in the Avenues of the heart of Salt Lake City, this craftsman style home leaves us astounded. Upon demolition of the existing home, this custom home was built to showcase what exactly Lane Myers Construction could deliver on when we are given numerous constraints. With a floor plan designed to open up what would have been considered a confined space, attention to tiny details and the custom finishes were just the cusp of what we took the time to create
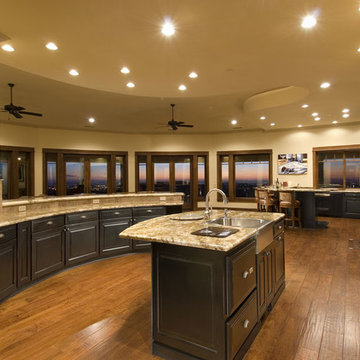
Inspiration for a huge craftsman galley medium tone wood floor eat-in kitchen remodel in San Diego with raised-panel cabinets, dark wood cabinets, granite countertops, beige backsplash, stone slab backsplash, stainless steel appliances, an island and a farmhouse sink
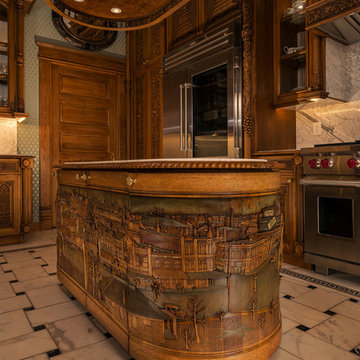
Example of a mid-sized arts and crafts l-shaped marble floor and white floor eat-in kitchen design in Orange County with recessed-panel cabinets, dark wood cabinets, an island, marble countertops, white backsplash, stone slab backsplash, stainless steel appliances and an undermount sink
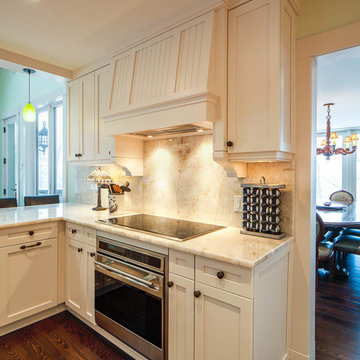
Kitchen with inset panels and white & gold onyx countertops.
Example of an arts and crafts u-shaped eat-in kitchen design in Chicago with an undermount sink, recessed-panel cabinets, white cabinets, onyx countertops, white backsplash, stone slab backsplash and stainless steel appliances
Example of an arts and crafts u-shaped eat-in kitchen design in Chicago with an undermount sink, recessed-panel cabinets, white cabinets, onyx countertops, white backsplash, stone slab backsplash and stainless steel appliances
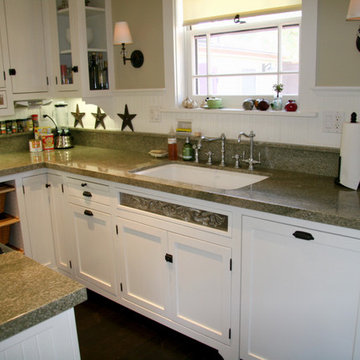
mox construction
your local venice contractor
Arts and crafts galley eat-in kitchen photo in Los Angeles with an undermount sink, shaker cabinets, white cabinets, granite countertops, green backsplash, stone slab backsplash and paneled appliances
Arts and crafts galley eat-in kitchen photo in Los Angeles with an undermount sink, shaker cabinets, white cabinets, granite countertops, green backsplash, stone slab backsplash and paneled appliances
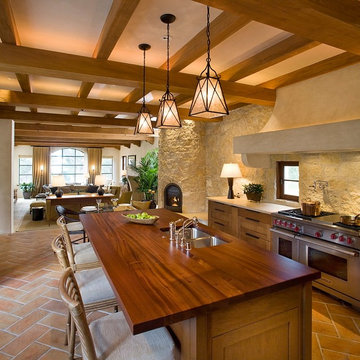
Kitchen - craftsman terra-cotta tile kitchen idea in San Luis Obispo with a double-bowl sink, recessed-panel cabinets, medium tone wood cabinets, wood countertops, beige backsplash, stone slab backsplash, stainless steel appliances and an island
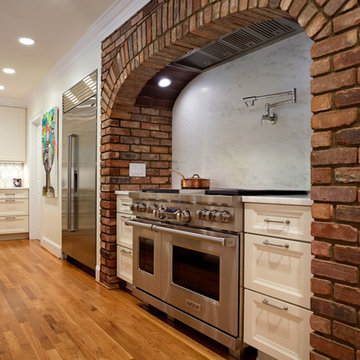
Evergreen Studio
Inspiration for a large craftsman u-shaped light wood floor eat-in kitchen remodel in Charlotte with a farmhouse sink, white cabinets, stainless steel appliances, an island, recessed-panel cabinets, quartz countertops, white backsplash and stone slab backsplash
Inspiration for a large craftsman u-shaped light wood floor eat-in kitchen remodel in Charlotte with a farmhouse sink, white cabinets, stainless steel appliances, an island, recessed-panel cabinets, quartz countertops, white backsplash and stone slab backsplash
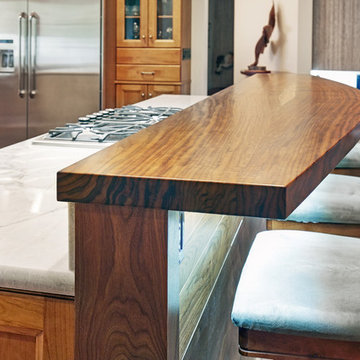
The handcraft bar top and island back are made of walnut with a natural stain. A gentle curving shape complements the adjacent fireplace wall.
Photo Credit: PhotographerLink
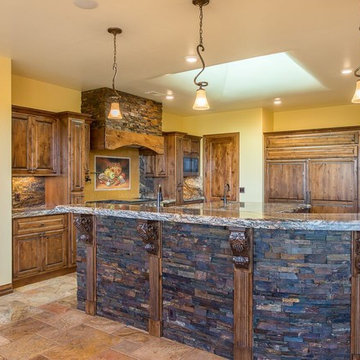
Brian Arnold – ABQ Real Estate Photography
Eat-in kitchen - mid-sized craftsman u-shaped ceramic tile eat-in kitchen idea in Albuquerque with an undermount sink, raised-panel cabinets, medium tone wood cabinets, multicolored backsplash, stone slab backsplash, paneled appliances and an island
Eat-in kitchen - mid-sized craftsman u-shaped ceramic tile eat-in kitchen idea in Albuquerque with an undermount sink, raised-panel cabinets, medium tone wood cabinets, multicolored backsplash, stone slab backsplash, paneled appliances and an island
Craftsman Kitchen with Stone Slab Backsplash Ideas
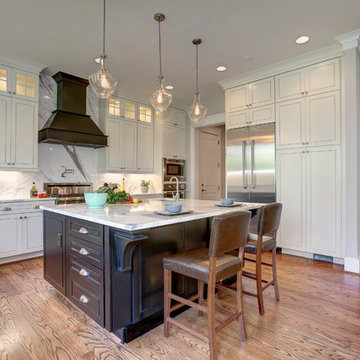
Mid-sized arts and crafts l-shaped light wood floor eat-in kitchen photo in DC Metro with an undermount sink, raised-panel cabinets, dark wood cabinets, marble countertops, gray backsplash, stone slab backsplash, stainless steel appliances and an island
7





