Craftsman Living Space with a Brick Fireplace Ideas
Refine by:
Budget
Sort by:Popular Today
41 - 60 of 1,080 photos
Item 1 of 3
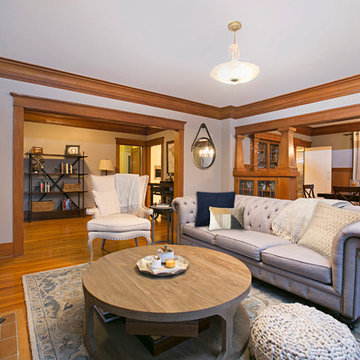
Family room - mid-sized craftsman enclosed medium tone wood floor and brown floor family room idea in Denver with gray walls, a standard fireplace, a brick fireplace and a wall-mounted tv
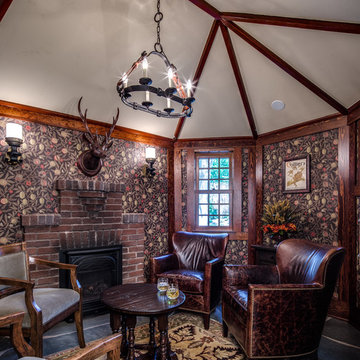
Example of an arts and crafts gray floor family room design in Minneapolis with multicolored walls, a standard fireplace and a brick fireplace
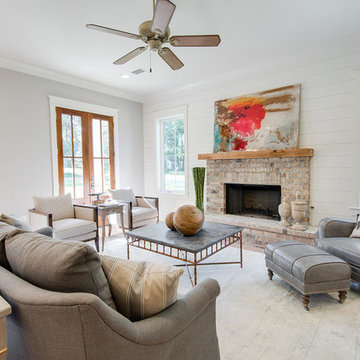
This comfortable living room has french doors leading to the front porch. Wood plank flooring compliments the rustic wood mantle and white wood plank walls.
Built By: Gene Evans Marquee Custom Home Builders, LLC
Designed By: Bob Chatham Custom Home Designs
Photos By: Ray Baker
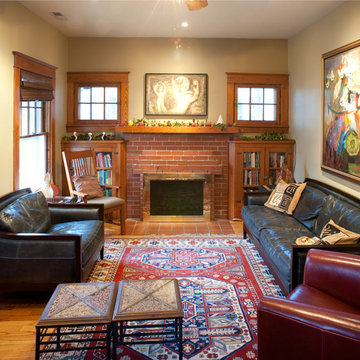
Original living room that acted as pattern for the new work.
Peter VanderPoel
Inspiration for a mid-sized craftsman enclosed medium tone wood floor and brown floor living room remodel in DC Metro with beige walls, a standard fireplace and a brick fireplace
Inspiration for a mid-sized craftsman enclosed medium tone wood floor and brown floor living room remodel in DC Metro with beige walls, a standard fireplace and a brick fireplace
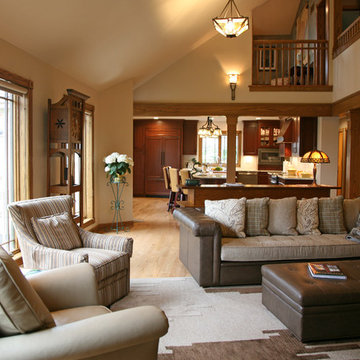
interior changes
Large arts and crafts loft-style light wood floor living room photo in Milwaukee with yellow walls, a two-sided fireplace, a brick fireplace and a media wall
Large arts and crafts loft-style light wood floor living room photo in Milwaukee with yellow walls, a two-sided fireplace, a brick fireplace and a media wall
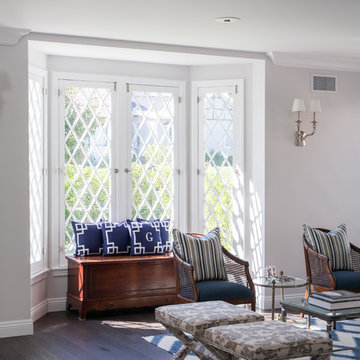
Mike Kelly
Example of a mid-sized arts and crafts formal and open concept dark wood floor living room design in Los Angeles with gray walls, a standard fireplace and a brick fireplace
Example of a mid-sized arts and crafts formal and open concept dark wood floor living room design in Los Angeles with gray walls, a standard fireplace and a brick fireplace
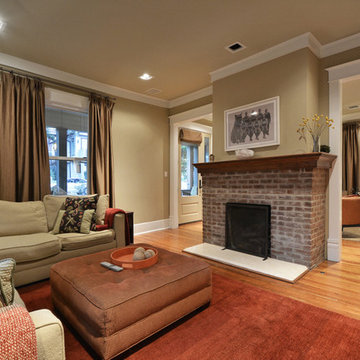
We gutted the 1918 craftsman home and added to it, keeping all the wood floors and duplicated original woodwork where necessary. With a new kitchen, living and master suite, the house maintains its original character but enjoys a new life. We kept the original masonry fireplace but opened the two front rooms to each other with cased openings. We added a new stair and opened up the second story to provide two new bedrooms and a bath.
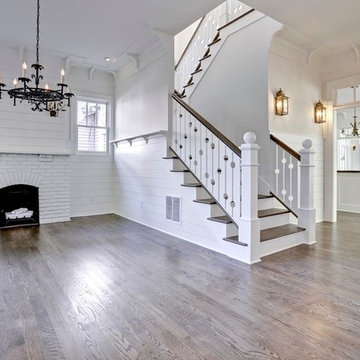
Inspiration for a mid-sized craftsman medium tone wood floor living room remodel in Atlanta with white walls, a standard fireplace and a brick fireplace
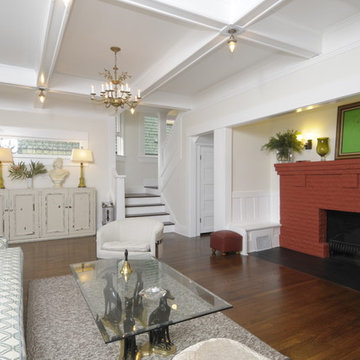
Extensive restoration and remodel of a 1908 Craftsman home in the West Adams neighborhood of Los Angeles by Tim Braseth of ArtCraft Homes, Los Angeles. 4 bedrooms and 3 bathrooms in 2,170sf. Completed in 2013. Staging by Jennifer Giersbrook. Photography by Larry Underhill.
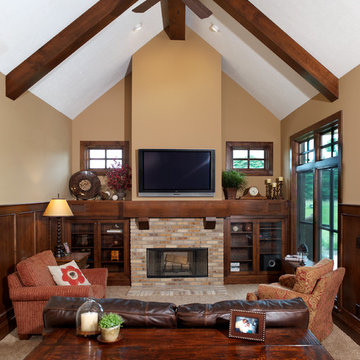
Inspiration for a mid-sized craftsman enclosed carpeted living room remodel in Other with beige walls, a standard fireplace, a brick fireplace and a wall-mounted tv
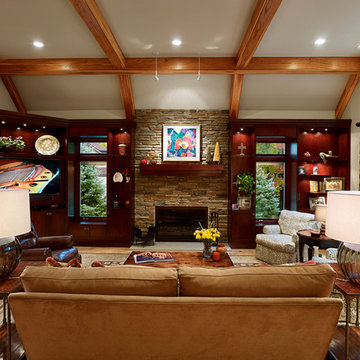
Bill Webb
Family room - large craftsman open concept light wood floor family room idea in Cleveland with a bar, white walls, a brick fireplace and a media wall
Family room - large craftsman open concept light wood floor family room idea in Cleveland with a bar, white walls, a brick fireplace and a media wall
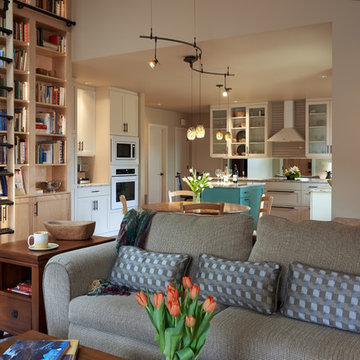
NW Architectural Photography
Family room library - mid-sized craftsman open concept cork floor family room library idea in Seattle with beige walls, a standard fireplace, a brick fireplace and no tv
Family room library - mid-sized craftsman open concept cork floor family room library idea in Seattle with beige walls, a standard fireplace, a brick fireplace and no tv
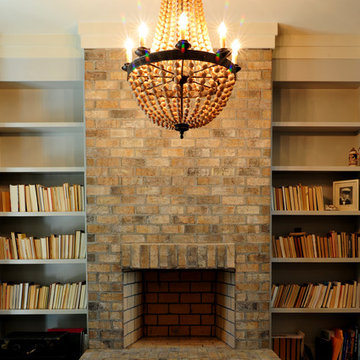
Ryan Edwards
Arts and crafts enclosed dark wood floor family room library photo in San Francisco with gray walls, a standard fireplace, a brick fireplace and no tv
Arts and crafts enclosed dark wood floor family room library photo in San Francisco with gray walls, a standard fireplace, a brick fireplace and no tv
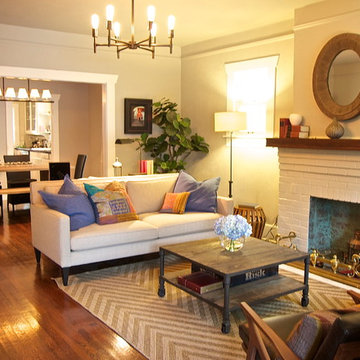
ARTEC Group, Inc.
Inspiration for a mid-sized craftsman formal and open concept medium tone wood floor and brown floor living room remodel in Dallas with white walls, a standard fireplace, a brick fireplace and no tv
Inspiration for a mid-sized craftsman formal and open concept medium tone wood floor and brown floor living room remodel in Dallas with white walls, a standard fireplace, a brick fireplace and no tv
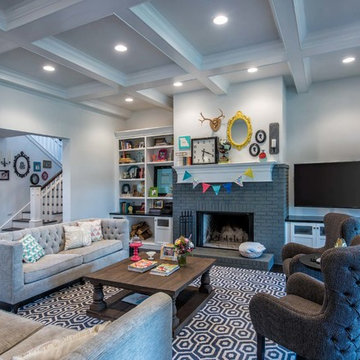
The box beams above and tall ceilings make this space. The contrast with the dark hardwood floors and prominent fireplace are also noteworthy. If you want a craftsman home custom designed then give us a call.
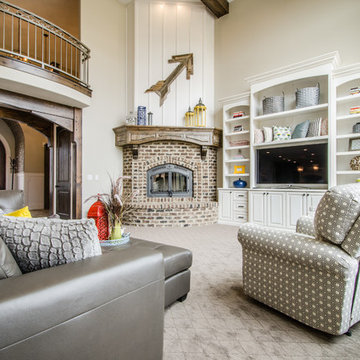
Example of a large arts and crafts open concept carpeted family room design in Salt Lake City with gray walls, a corner fireplace, a brick fireplace and a wall-mounted tv
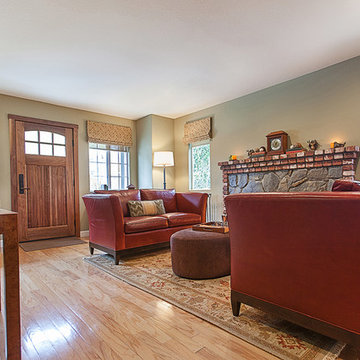
VT Fine Art Photography
Inspiration for a small craftsman formal and enclosed light wood floor living room remodel in Los Angeles with green walls, a standard fireplace, a brick fireplace and no tv
Inspiration for a small craftsman formal and enclosed light wood floor living room remodel in Los Angeles with green walls, a standard fireplace, a brick fireplace and no tv
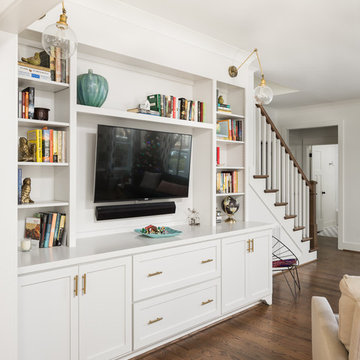
Living room in Craftsman style new home construction by Willow Homes and Willow Design Studio in Birmingham Alabama photographed by Tommy Daspit, and architectural and interiors photographer. See more of his work at http://tommydaspit.com
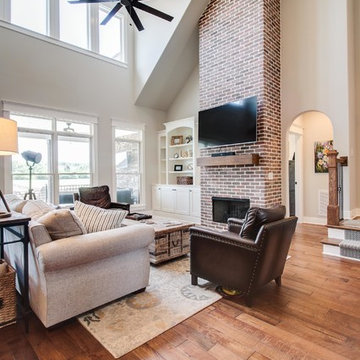
Example of a large arts and crafts open concept medium tone wood floor and brown floor living room design in Nashville with gray walls, a standard fireplace, a brick fireplace and a wall-mounted tv
Craftsman Living Space with a Brick Fireplace Ideas
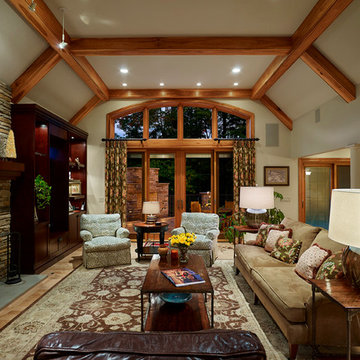
Bill Webb
Large arts and crafts open concept light wood floor family room photo in Cleveland with a bar, white walls, a brick fireplace and a media wall
Large arts and crafts open concept light wood floor family room photo in Cleveland with a bar, white walls, a brick fireplace and a media wall
3









