Craftsman Living Space with a Brick Fireplace Ideas
Refine by:
Budget
Sort by:Popular Today
21 - 40 of 1,082 photos
Item 1 of 3
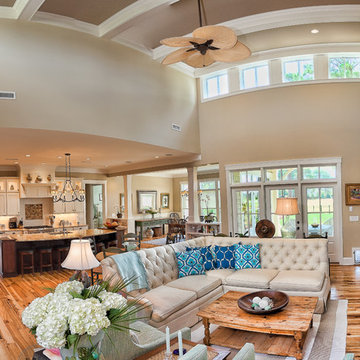
Tom Peterson, Lemonstripe
Example of a mid-sized arts and crafts open concept light wood floor and beige floor living room design in Other with beige walls, no tv, a standard fireplace and a brick fireplace
Example of a mid-sized arts and crafts open concept light wood floor and beige floor living room design in Other with beige walls, no tv, a standard fireplace and a brick fireplace
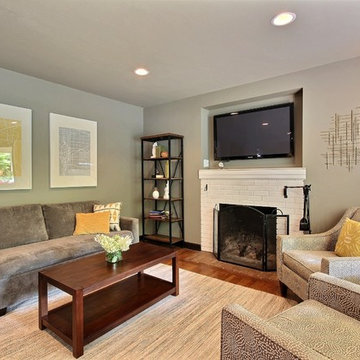
Mid-sized arts and crafts open concept dark wood floor and brown floor family room photo in Portland with gray walls, a wall-mounted tv, a standard fireplace and a brick fireplace
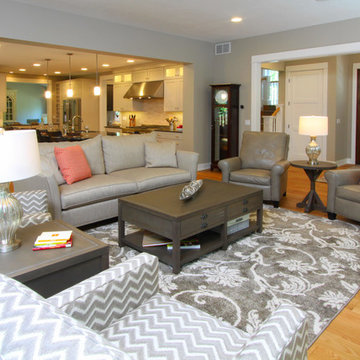
Dating to the early 20th century, Craftsmen houses originated in southern California and quickly spread throughout the country, eventually becoming one of the early 20th century’s most beloved architectural styles. Holbrooke features Craftsman quality and Shingle style details and suits today’s homeowners who have vintage sensibilities as well as modern needs. Outside, wood shingles, dovecote, cupola, large windows and stone accents complement the front porch, which welcomes with attractive trim and columns.
Step inside, the 1,900-square-foot main level leading from the foyer into a spacious 17-foot living room with a distinctive raised ceiling leads into a spacious sun room perfect for relaxing at the end of the day when work is done.
An open kitchen and dining area provide a stylish and functional workspace for entertaining large groups. Nearby, the 900-square-foot three-car garage has plenty of storage for lawn equipment and outdoor toys. The upstairs has an additional 1,500 square feet, with a 17 by 17-foot private master suite with a large master bath and two additional family bedrooms with bath. Recreation rules in the 1,200-square-foot lower level, with a family room, 500-square-foot home theater, exercise/play room and an 11-by-14 guest bedroom for family and friends.
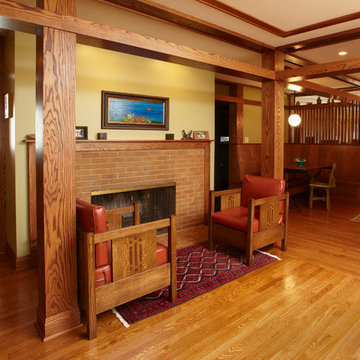
The existing fireplace was remodeled and refurbished.
Living room - craftsman medium tone wood floor living room idea in Chicago with a brick fireplace
Living room - craftsman medium tone wood floor living room idea in Chicago with a brick fireplace
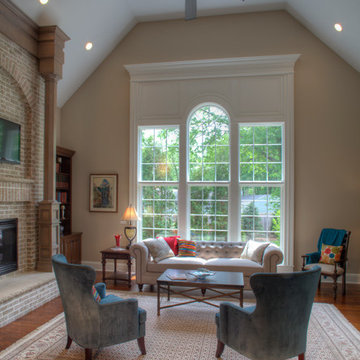
Family room - huge craftsman open concept dark wood floor family room idea in Cleveland with beige walls, a standard fireplace, a brick fireplace and a wall-mounted tv
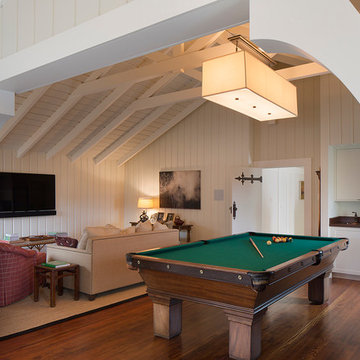
Eric Rorer Photography
Inspiration for a large craftsman game room remodel in San Francisco with a standard fireplace, a brick fireplace and a wall-mounted tv
Inspiration for a large craftsman game room remodel in San Francisco with a standard fireplace, a brick fireplace and a wall-mounted tv
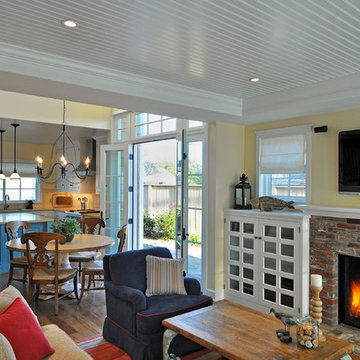
Zimmerman
Living room - large craftsman open concept light wood floor and brown floor living room idea in Santa Barbara with yellow walls, a standard fireplace, a brick fireplace and a wall-mounted tv
Living room - large craftsman open concept light wood floor and brown floor living room idea in Santa Barbara with yellow walls, a standard fireplace, a brick fireplace and a wall-mounted tv
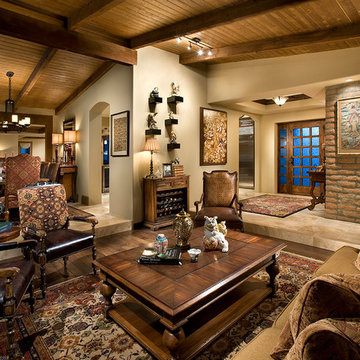
This owner of this 1950's PV home wanted to update the home while maintaining the history and memories of the years. The updated home retains the elements of its history while displaying the style and amenities of today's Paradise Valley.
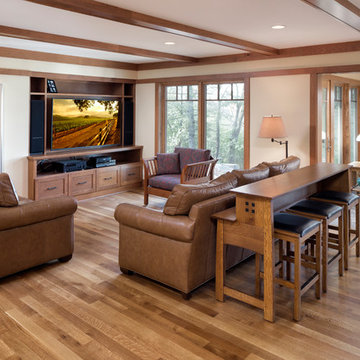
Architecture: RDS Architects | Photography: Landmark Photography
Large arts and crafts open concept medium tone wood floor and brown floor family room photo in Minneapolis with beige walls, a standard fireplace, a brick fireplace and a concealed tv
Large arts and crafts open concept medium tone wood floor and brown floor family room photo in Minneapolis with beige walls, a standard fireplace, a brick fireplace and a concealed tv
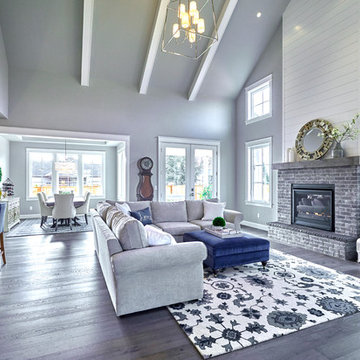
DC Fine Homes Inc.
Living room - mid-sized craftsman open concept dark wood floor and gray floor living room idea in Portland with gray walls, a standard fireplace, a brick fireplace and no tv
Living room - mid-sized craftsman open concept dark wood floor and gray floor living room idea in Portland with gray walls, a standard fireplace, a brick fireplace and no tv
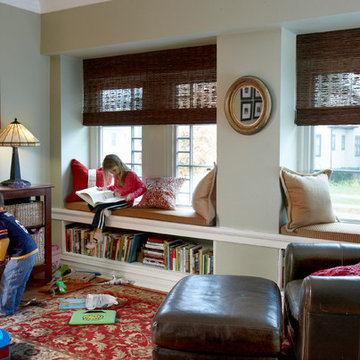
Photography by Tony Soluri
Inspiration for a mid-sized craftsman open concept medium tone wood floor living room remodel in Chicago with green walls, a standard fireplace, a brick fireplace and a tv stand
Inspiration for a mid-sized craftsman open concept medium tone wood floor living room remodel in Chicago with green walls, a standard fireplace, a brick fireplace and a tv stand
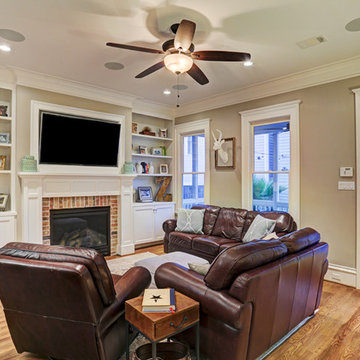
Example of a mid-sized arts and crafts open concept medium tone wood floor living room design in Houston with gray walls, a standard fireplace, a brick fireplace and a media wall
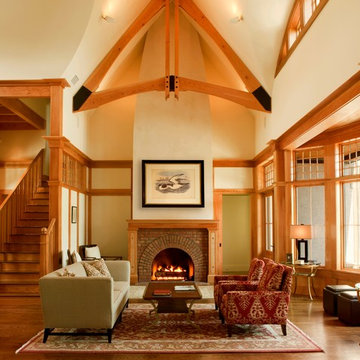
arts and crafts
beams
fireplace
mantels
gas fireplaces
kiawah island
great room
molding and trim
Example of a huge arts and crafts formal medium tone wood floor living room design in Charleston with white walls, a standard fireplace, a brick fireplace and a concealed tv
Example of a huge arts and crafts formal medium tone wood floor living room design in Charleston with white walls, a standard fireplace, a brick fireplace and a concealed tv
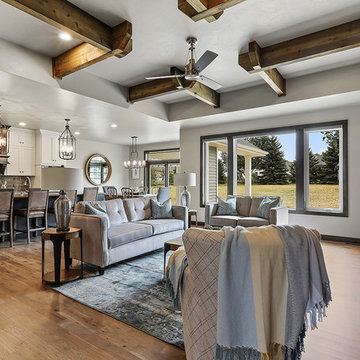
Example of a large arts and crafts formal and enclosed light wood floor and red floor living room design in Other with gray walls, a brick fireplace, no fireplace and a tv stand
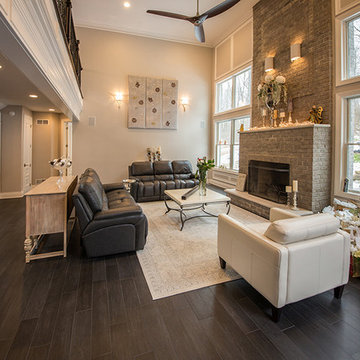
G and G Studios
Large arts and crafts open concept and formal ceramic tile and brown floor living room photo in Other with beige walls, a brick fireplace, a hanging fireplace and no tv
Large arts and crafts open concept and formal ceramic tile and brown floor living room photo in Other with beige walls, a brick fireplace, a hanging fireplace and no tv
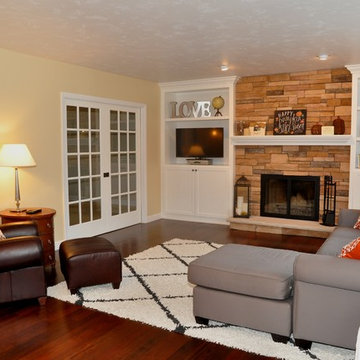
Example of a mid-sized arts and crafts open concept dark wood floor and brown floor living room design in Other with a brick fireplace, a standard fireplace, beige walls and a media wall
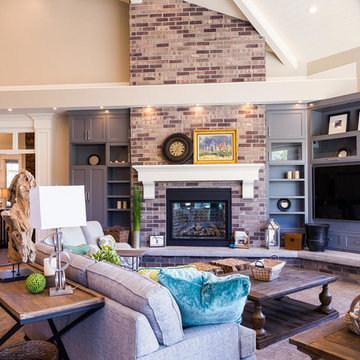
Family room on the main floor.
Example of a huge arts and crafts open concept carpeted family room design in Salt Lake City with gray walls, a standard fireplace, a brick fireplace and a media wall
Example of a huge arts and crafts open concept carpeted family room design in Salt Lake City with gray walls, a standard fireplace, a brick fireplace and a media wall
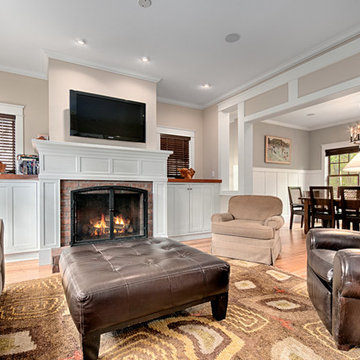
Marilynn Kay
Large arts and crafts enclosed light wood floor living room photo in Other with beige walls, a standard fireplace, a brick fireplace and a wall-mounted tv
Large arts and crafts enclosed light wood floor living room photo in Other with beige walls, a standard fireplace, a brick fireplace and a wall-mounted tv
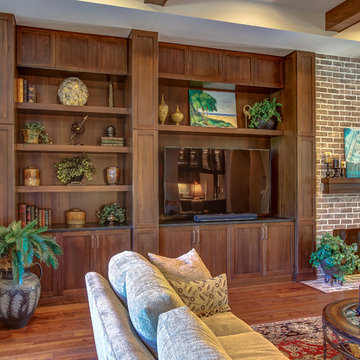
Family room - mid-sized craftsman open concept dark wood floor family room idea in Orange County with white walls, a standard fireplace, a brick fireplace and a media wall
Craftsman Living Space with a Brick Fireplace Ideas
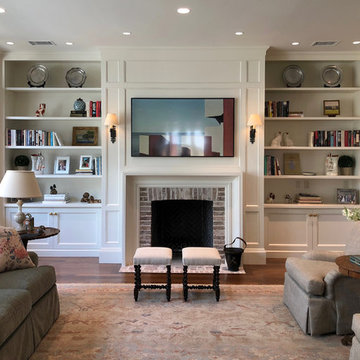
Living room - mid-sized craftsman open concept dark wood floor and brown floor living room idea in Houston with beige walls, a standard fireplace, a brick fireplace and a wall-mounted tv
2









