Craftsman Living Space with a Stone Fireplace Ideas
Refine by:
Budget
Sort by:Popular Today
61 - 80 of 6,004 photos
Item 1 of 3
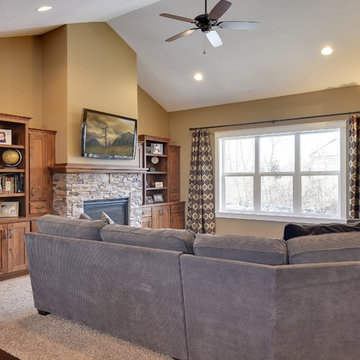
Photo by Spacecrafting.com Built in 2011. Arts and Crafts inspired 4 bed, 3 bath walk out rambler situated on 0.58 acre, cul-du-sac, pond lot, with boulder wall and wooded rear yard privacy. Rustic alder doors and cabinets, white enamel trim, Screen porch, theatre room, central vacuum, 7 zone sound, largest garage footprint allowed in Maple Grove, heated garage with floor drain, furnace rated gas fireplaces, hand scraped Asian walnut wood floors, master with walk in shower and free standing soaking tub.
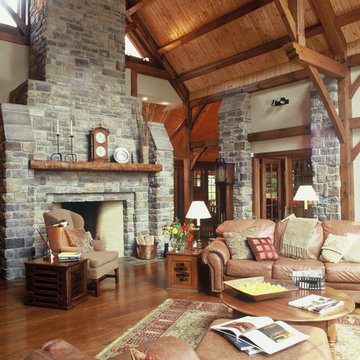
The massive stone fireplace features a Rumford design with stone piers flanking the perimeter of the space. The gable glass above surrounds the chimney allowing light to highlight the roof & hammer beam truss. The french doors exit onto the screened porch w/a view of the foyer beyond.
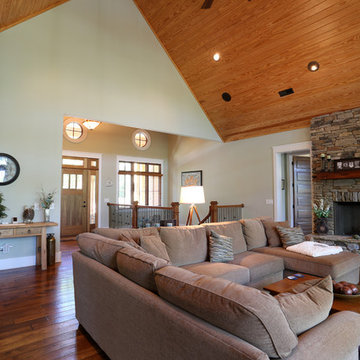
Family room - large craftsman open concept medium tone wood floor family room idea with beige walls, a standard fireplace, a stone fireplace and no tv
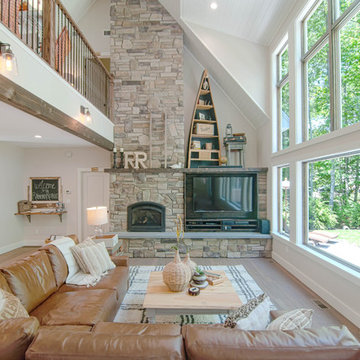
The gas fireplace is surrounded by cultured stone in Bucks County with an 80/20 mixture of dressed fieldstone and country ledgestone. The mantle is hemlock stained with Minwax Jacobean to match the decorative beams and window casings. The TV stand was custom built to match by Rowe Station Woodworks of Windham, Maine.
The decor is a fun yet sophisticated mixture of old and new finds and some custom pieces by My Sister's Garage of Windham Maine. The couch is the Turner Square Arm Leather sectional from Pottery Barn in Maple Paint color is Edgecomb Grey by Benhamin Moore with Dove White Trim. Windows are Anderson 400 series.
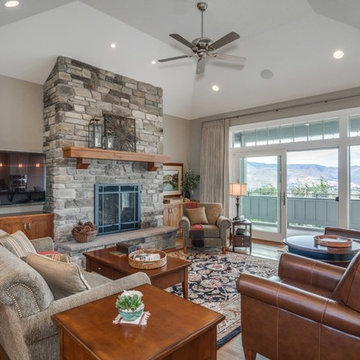
Arts and crafts medium tone wood floor and brown floor living room photo in Seattle with gray walls, a standard fireplace and a stone fireplace
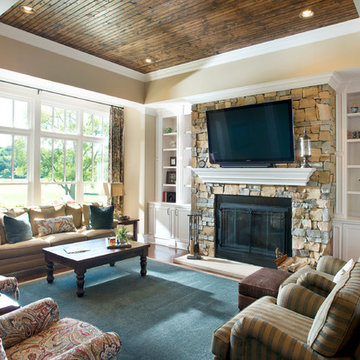
The family Room is the central space of the home and houses multiple activities i.e.: TV watching, reading, entertaining and family interaction. The large window provides plenty of natural light and a view of the golf course and surrounding hills. Photo by Reed Brown
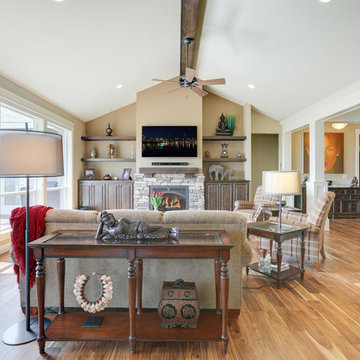
Re-PDX Photography of Portland Oregon
Example of a large arts and crafts open concept medium tone wood floor living room design in Portland with beige walls, a standard fireplace, a stone fireplace and a wall-mounted tv
Example of a large arts and crafts open concept medium tone wood floor living room design in Portland with beige walls, a standard fireplace, a stone fireplace and a wall-mounted tv
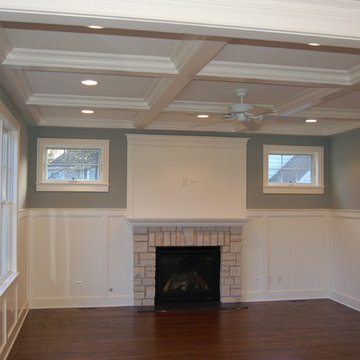
Example of a mid-sized arts and crafts medium tone wood floor family room design in Chicago with gray walls, a standard fireplace and a stone fireplace
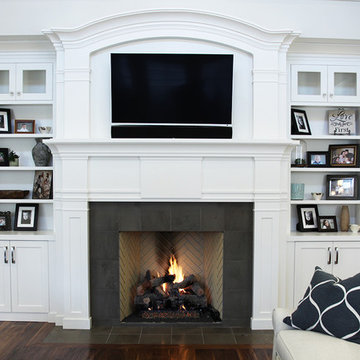
Lenz Works Productions
Example of a mid-sized arts and crafts dark wood floor and brown floor family room design in Salt Lake City with beige walls, a standard fireplace, a stone fireplace and a wall-mounted tv
Example of a mid-sized arts and crafts dark wood floor and brown floor family room design in Salt Lake City with beige walls, a standard fireplace, a stone fireplace and a wall-mounted tv
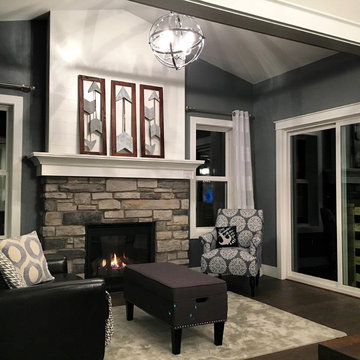
Example of a small arts and crafts vinyl floor living room design in Other with a standard fireplace and a stone fireplace
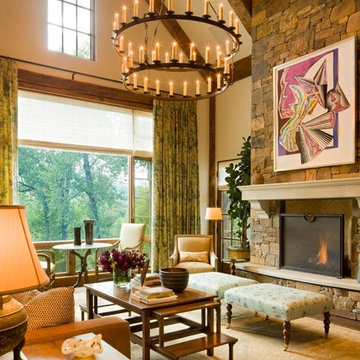
Photo by David O. Marlow
Large arts and crafts formal and open concept medium tone wood floor and brown floor living room photo in Denver with white walls, a standard fireplace, a stone fireplace and no tv
Large arts and crafts formal and open concept medium tone wood floor and brown floor living room photo in Denver with white walls, a standard fireplace, a stone fireplace and no tv
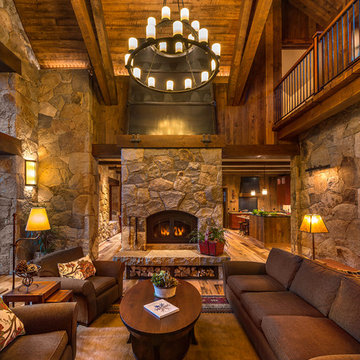
An interior bridge element on the second floor gives a birds-eye view of the trusses and meticulous craftsmanship that went into the finish carpentry. The fireplace is a super efficient wood burning device that puts out enough heat to heat the entire house. Photographer: Vance Fox
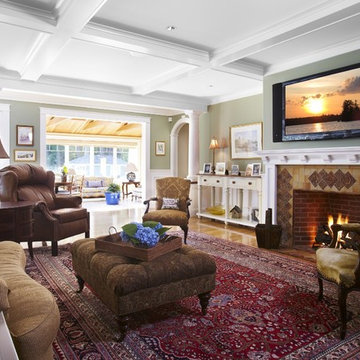
Surround sound media system with TV above fireplace. Greg West Photography. Houghton Builders.
Example of a mid-sized arts and crafts open concept medium tone wood floor and brown floor family room design in Boston with green walls, a standard fireplace, a stone fireplace and a wall-mounted tv
Example of a mid-sized arts and crafts open concept medium tone wood floor and brown floor family room design in Boston with green walls, a standard fireplace, a stone fireplace and a wall-mounted tv
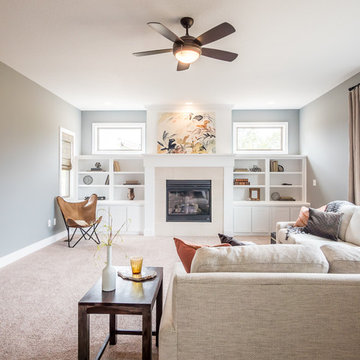
Example of a large arts and crafts open concept carpeted family room design in Other with gray walls, a standard fireplace, a stone fireplace and no tv
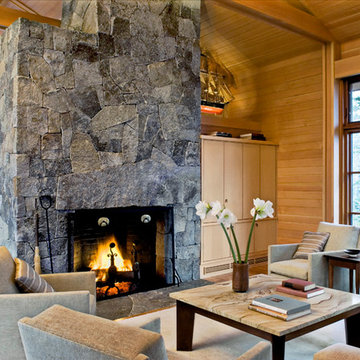
Photos by Rob Karosis
Living room - mid-sized craftsman formal and open concept medium tone wood floor living room idea in Burlington with brown walls, a standard fireplace, a stone fireplace and a concealed tv
Living room - mid-sized craftsman formal and open concept medium tone wood floor living room idea in Burlington with brown walls, a standard fireplace, a stone fireplace and a concealed tv
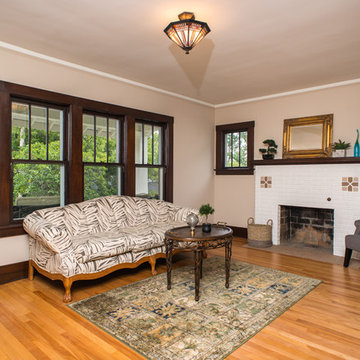
Fully renovated living room in the Ann Arbor Historic District. This home was originally built in 1921 and renovated in 2014.
Inspiration for a mid-sized craftsman formal and enclosed medium tone wood floor living room remodel in Detroit with beige walls, a stone fireplace and a standard fireplace
Inspiration for a mid-sized craftsman formal and enclosed medium tone wood floor living room remodel in Detroit with beige walls, a stone fireplace and a standard fireplace
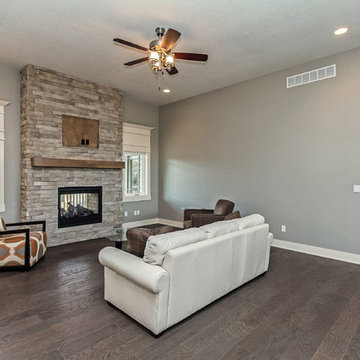
Example of a mid-sized arts and crafts open concept medium tone wood floor living room design in Other with gray walls, a two-sided fireplace, a stone fireplace and a wall-mounted tv
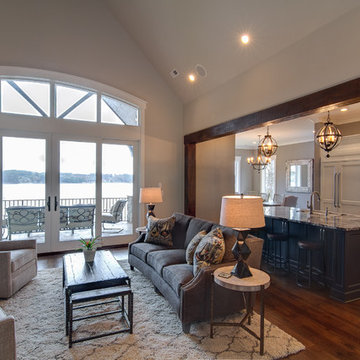
Jimi Nedoff - Nedoff Fotography
Family room - craftsman open concept medium tone wood floor family room idea in Charlotte with beige walls, a standard fireplace and a stone fireplace
Family room - craftsman open concept medium tone wood floor family room idea in Charlotte with beige walls, a standard fireplace and a stone fireplace
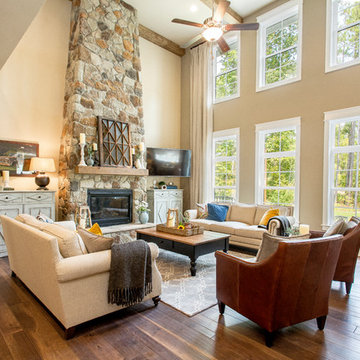
A great room featuring a cathedral ceiling and a stone fireplace. To see more of the Lane floor plan visit: An open floorplan dining area that opens to a light and airy great room. To see more of the Lane floorplan visit: www.gomsh.com/the-lane
Photo by: Bryan Chavez
Craftsman Living Space with a Stone Fireplace Ideas
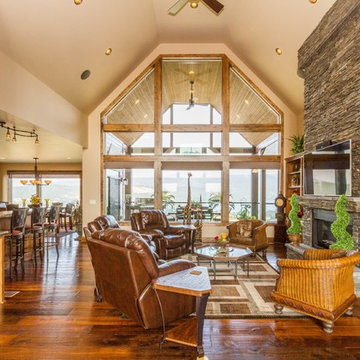
Inspiration for a large craftsman open concept dark wood floor and brown floor living room remodel in Seattle with beige walls, a standard fireplace, a stone fireplace and a tv stand
4









